610 Currituck Way, Bald Head Island, NC 28461
- $3,299,999
- 5
- BD
- 7
- BA
- 3,140
- SqFt
- List Price
- $3,299,999
- Status
- ACTIVE
- MLS#
- 100449302
- Days on Market
- 50
- Year Built
- 2025
- Levels
- Two
- Bedrooms
- 5
- Bathrooms
- 7
- Half-baths
- 2
- Full-baths
- 5
- Living Area
- 3,140
- Acres
- 0.25
- Neighborhood
- Bhi (Bald Head Island)
- Stipulations
- None
Property Description
Designed and built by Ultra-Luxury Builder Schiano Development. Discover unparalleled luxury at 610 Currituck Way, in the ideal location. This home perfectly combines the serenity of ocean sounds with the privacy of lush surroundings. With 5 bedrooms, 5 full bathrooms, 2 half baths, and 3,140 heated square feet, this home offers ultimate comfort and convenience. Thoughtfully designed with a reverse floor plan, this home maximizes natural light and features two living spaces ensuring ample room for relaxation and entertainment. 2,948 square feet of living space in the main home offers a spacious 4 bedrooms, 4 full bathrooms, and 2 half baths while a charming separate crofter cottage provides an additional 192 square feet with a bedroom, bathroom, and wet bar, a setup perfect for accommodating guests and creating a private retreat. Outdoor living is a highlight, with expansive decks and a stunning rooftop deck ideal for stargazing. Experience the superior quality, advanced design, and seamless process that comes with Schiano Development. Don't miss this rare opportunity to make 610 Currituck Way your dream home on Bald Head Island!
Additional Information
- HOA (annual)
- $190
- Available Amenities
- Maint - Comm Areas, Management
- Appliances
- Washer, Vent Hood, Stove/Oven - Gas, Refrigerator, Microwave - Built-In, Dryer, Disposal, Dishwasher, Cooktop - Gas, Bar Refrigerator
- Interior Features
- Solid Surface, Kitchen Island, Master Downstairs, 9Ft+ Ceilings, Tray Ceiling(s), Vaulted Ceiling(s), Reverse Floor Plan, Walk-in Shower, Wet Bar, Walk-In Closet(s)
- Cooling
- Central Air
- Heating
- Electric, Heat Pump
- Floors
- Tile, Wood
- Foundation
- Other
- Roof
- Metal
- Exterior Finish
- Fiber Cement
- Exterior Features
- Outdoor Shower, Gas Logs, Gas Grill, Exterior Kitchen
- Lot Water Features
- None
- Water
- Municipal Water
- Sewer
- Municipal Sewer
- Elementary School
- Southport
- Middle School
- South Brunswick
- High School
- South Brunswick
Mortgage Calculator
Listing courtesy of Intracoastal Realty.

Copyright 2024 NCRMLS. All rights reserved. North Carolina Regional Multiple Listing Service, (NCRMLS), provides content displayed here (“provided content”) on an “as is” basis and makes no representations or warranties regarding the provided content, including, but not limited to those of non-infringement, timeliness, accuracy, or completeness. Individuals and companies using information presented are responsible for verification and validation of information they utilize and present to their customers and clients. NCRMLS will not be liable for any damage or loss resulting from use of the provided content or the products available through Portals, IDX, VOW, and/or Syndication. Recipients of this information shall not resell, redistribute, reproduce, modify, or otherwise copy any portion thereof without the expressed written consent of NCRMLS.
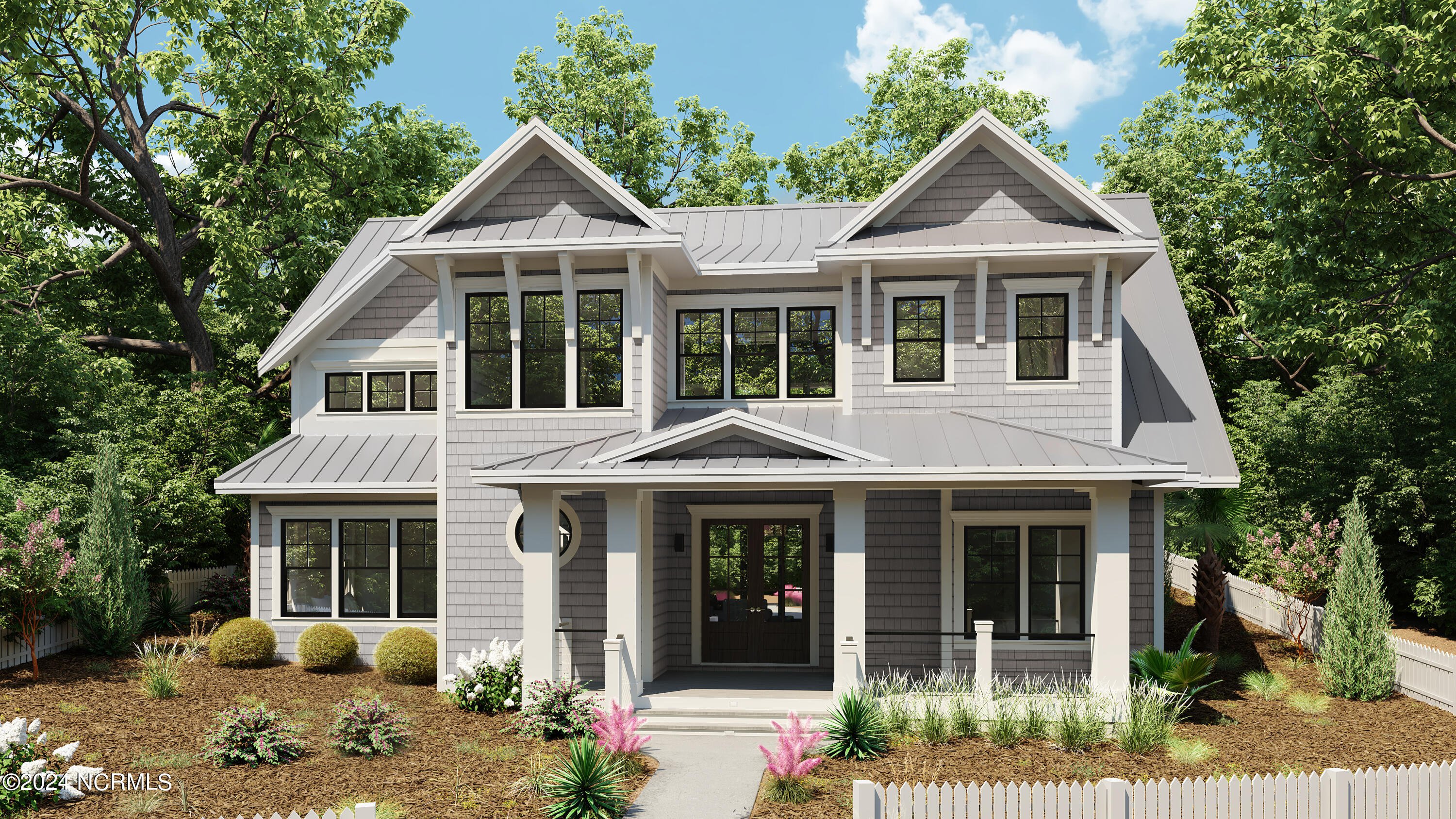
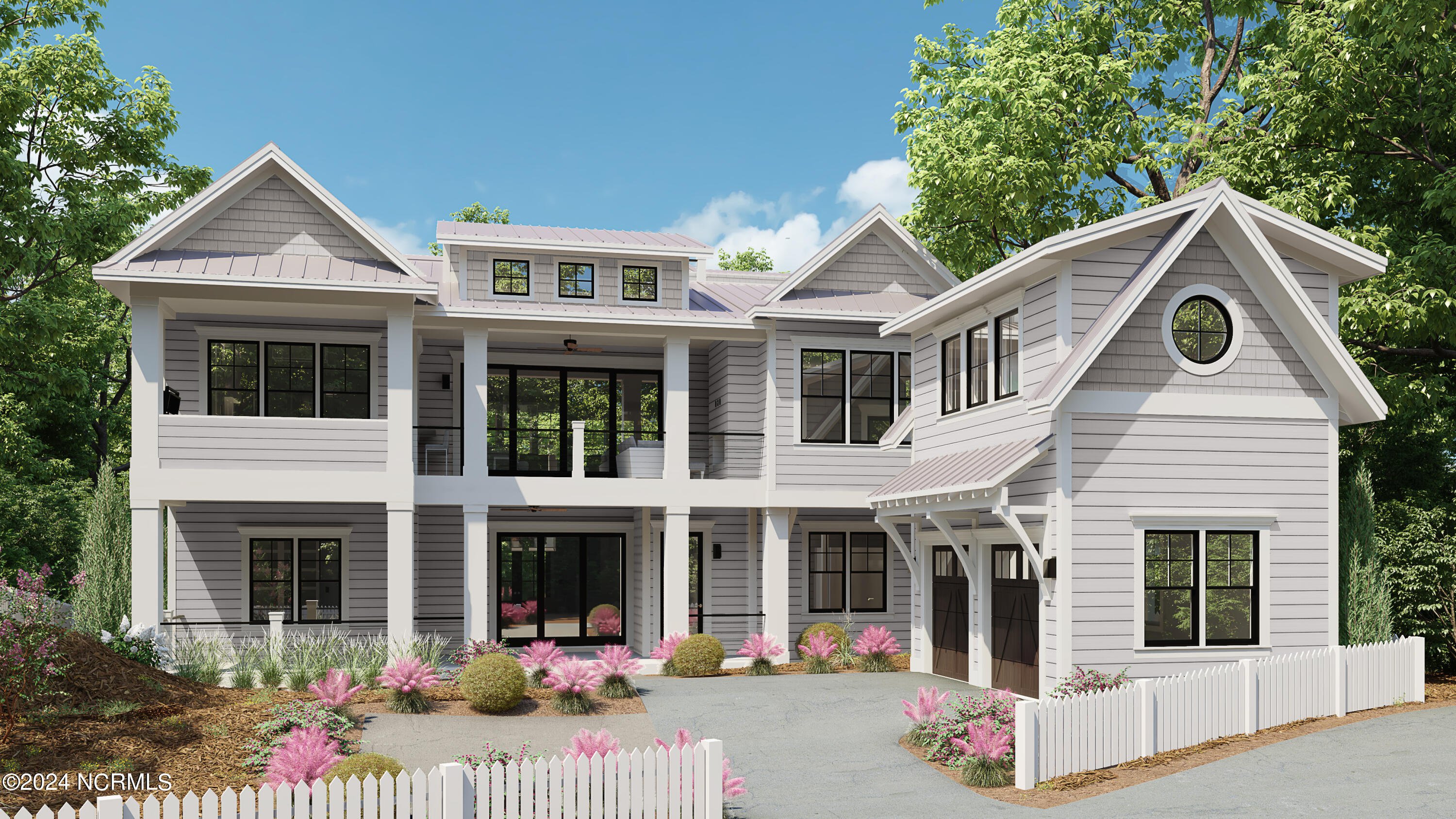
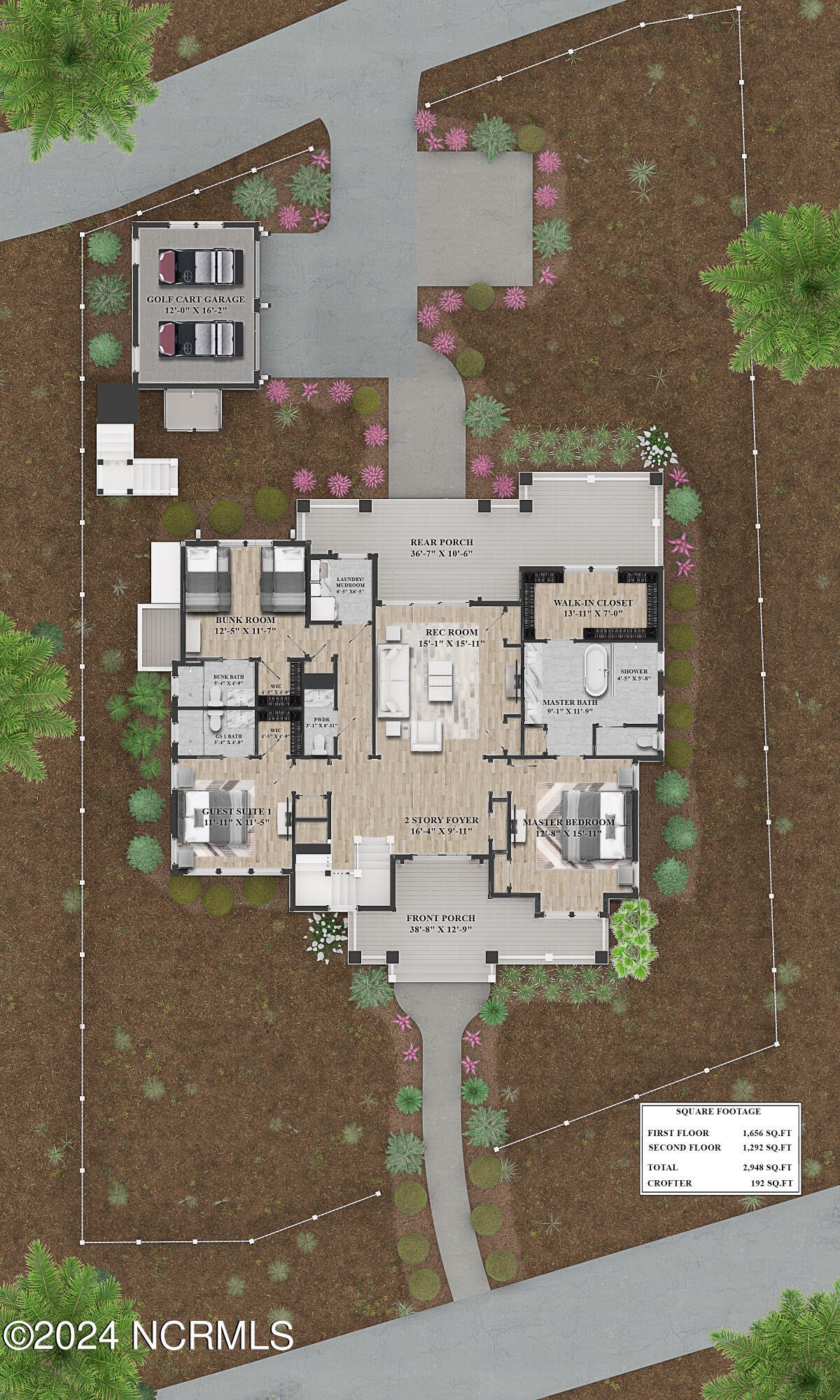
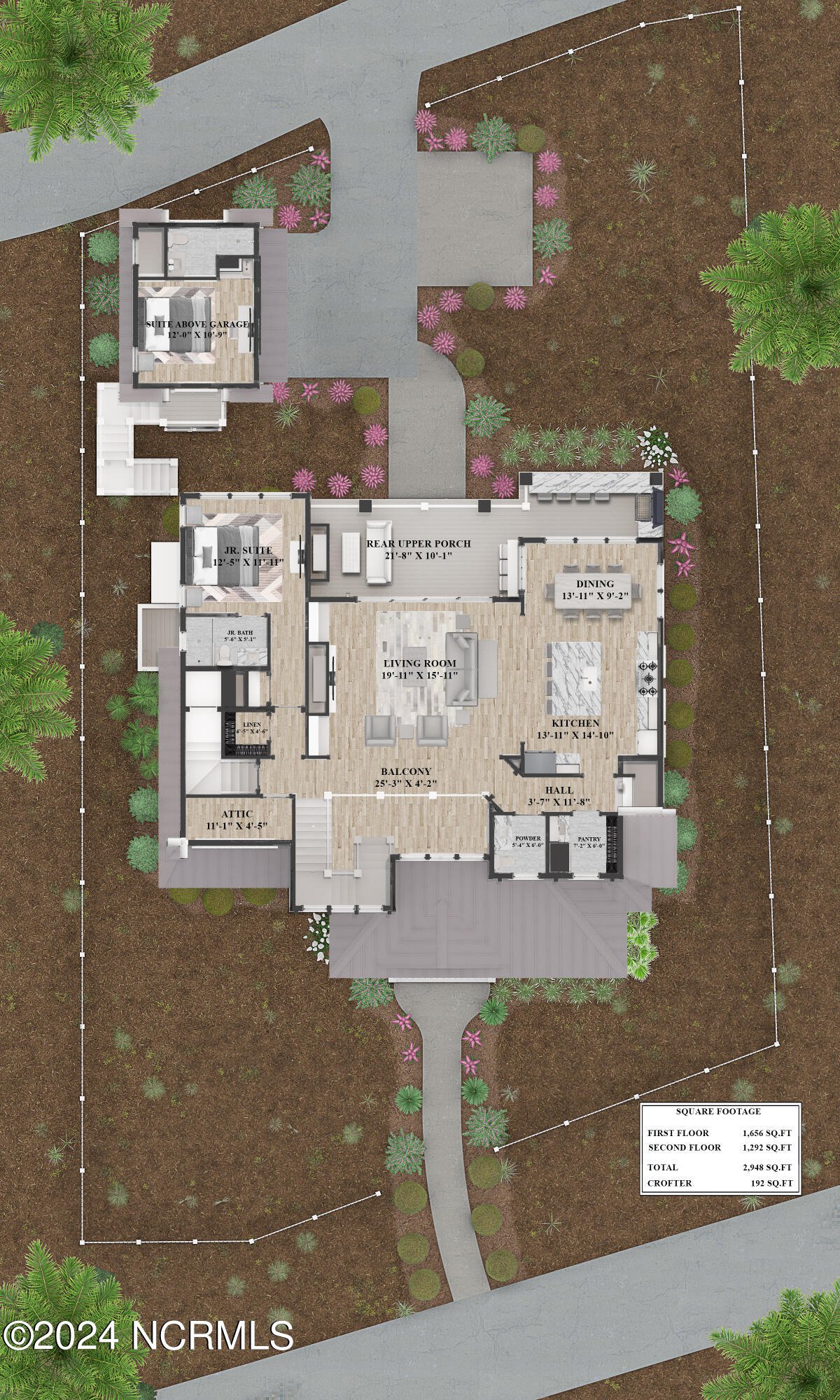
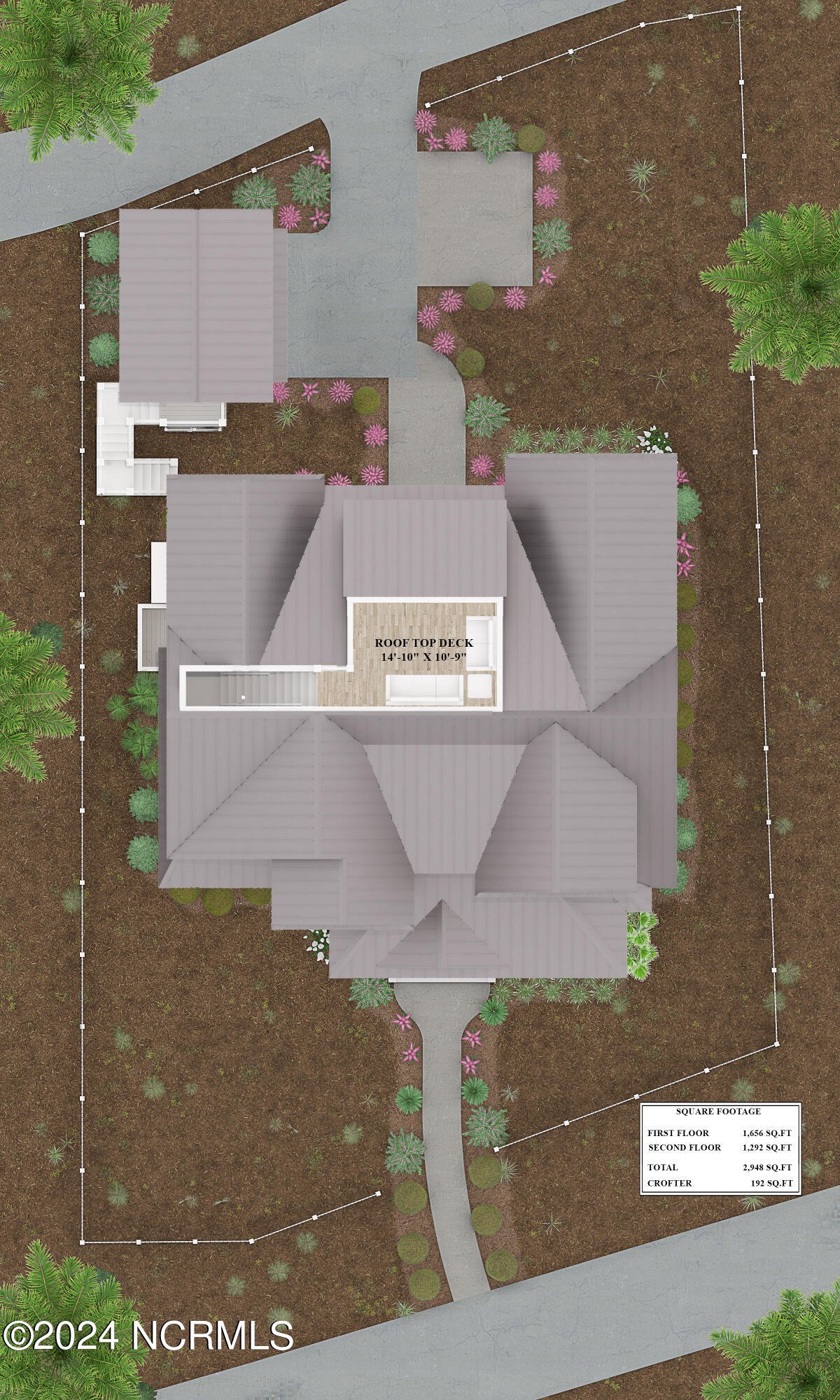
/u.realgeeks.media/brunswickcountyrealestatenc/Marvel_Logo_(Smallest).jpg)