2742 Juneberry Lane SE, Southport, NC 28461
- $682,000
- 3
- BD
- 4
- BA
- 2,302
- SqFt
- Sold Price
- $682,000
- List Price
- $689,000
- Status
- CLOSED
- MLS#
- 100444320
- Closing Date
- Jul 10, 2024
- Days on Market
- 58
- Year Built
- 1996
- Levels
- One and One Half
- Bedrooms
- 3
- Bathrooms
- 4
- Half-baths
- 2
- Full-baths
- 2
- Living Area
- 2,302
- Acres
- 0.30
- Neighborhood
- St James
- Stipulations
- None
Property Description
Coastal living at its finest! IN-GROUND POOL! This lovely all brick home on a cut-de-sac offers 3 bedrooms, 2 full baths, 2 half baths and 2302 square feet of living space! The foyer opens to a large great room that is filled with natural light. The formal dining room is also light and bright with a trey ceiling. You will love preparing meals in this beautiful kitchen with so much counter space. Stainless steel appliances, granite countertops, an island and large eat-in area make this the perfect gathering place! The master suite is very comfortable with a large walk-in closet and beautiful master bath including a soaking tub and shower. Two more bedrooms and a second full bath all located on the first level. A large laundry room is centrally located. The bonus room is spacious and offers a half bath. A beautiful Carolina room off the kitchen ushers you onto the Trex deck overlooking your fenced in yard with a new in-ground pool. What a fabulous entertaining space or just your own private retreat!! St James offers 81 holes of golf, tennis, pickle ball, restaurants, fitness centers, dog parks, a private beach club, marina, walking trails and more! Welcome Home to Coastal North Carolina!
Additional Information
- Taxes
- $2,258
- HOA (annual)
- $1,120
- Available Amenities
- Beach Access, Clubhouse, Comm Garden, Community Pool, Dog Park, Fitness Center, Gated, Golf Course, Indoor Pool, Maint - Roads, Marina, Park, Pickleball, Picnic Area, Playground, Restaurant, RV Parking, RV/Boat Storage, Security, Sidewalk, Spa/Hot Tub, Street Lights, Tennis Court(s)
- Appliances
- Washer, Stove/Oven - Electric, Refrigerator, Microwave - Built-In, Humidifier/Dehumidifier, Dryer, Disposal, Dishwasher
- Interior Features
- Kitchen Island, Master Downstairs, Tray Ceiling(s), Ceiling Fan(s), Pantry, Walk-In Closet(s)
- Cooling
- Central Air
- Heating
- Floor Furnace, Electric
- Floors
- LVT/LVP, Carpet, Tile
- Roof
- Composition
- Exterior Finish
- Brick, Stone, Brick Veneer
- Exterior Features
- Irrigation System
- Lot Information
- Cul-de-Sac Lot, Level
- Utilities
- Community Water
- Lot Water Features
- None
- Sewer
- Community Sewer
- Elementary School
- Virginia Williamson
- Middle School
- South Brunswick
- High School
- South Brunswick
Mortgage Calculator
Listing courtesy of Re/Max Southern Coast. Selling Office: .

Copyright 2024 NCRMLS. All rights reserved. North Carolina Regional Multiple Listing Service, (NCRMLS), provides content displayed here (“provided content”) on an “as is” basis and makes no representations or warranties regarding the provided content, including, but not limited to those of non-infringement, timeliness, accuracy, or completeness. Individuals and companies using information presented are responsible for verification and validation of information they utilize and present to their customers and clients. NCRMLS will not be liable for any damage or loss resulting from use of the provided content or the products available through Portals, IDX, VOW, and/or Syndication. Recipients of this information shall not resell, redistribute, reproduce, modify, or otherwise copy any portion thereof without the expressed written consent of NCRMLS.
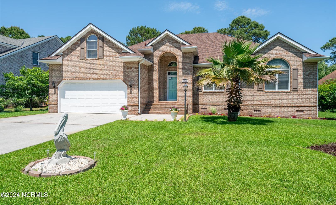
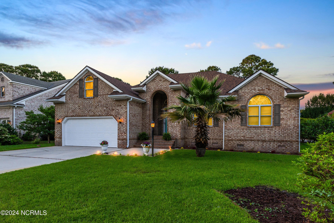
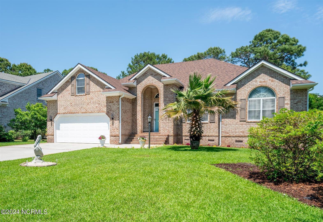
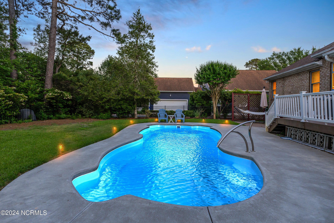
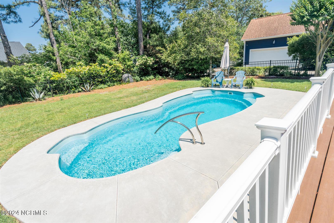
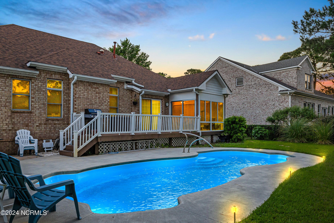
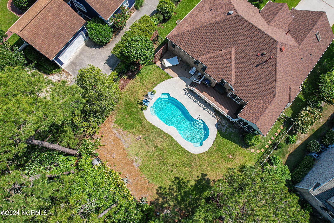
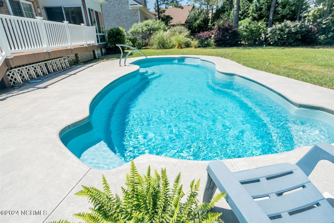
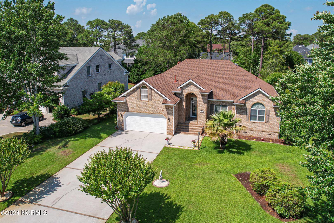
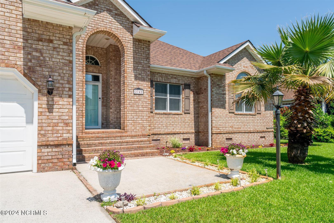
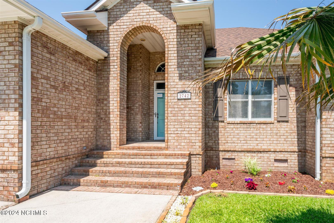
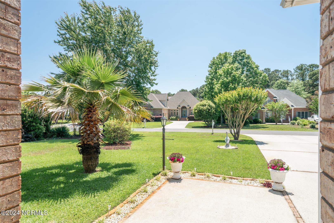
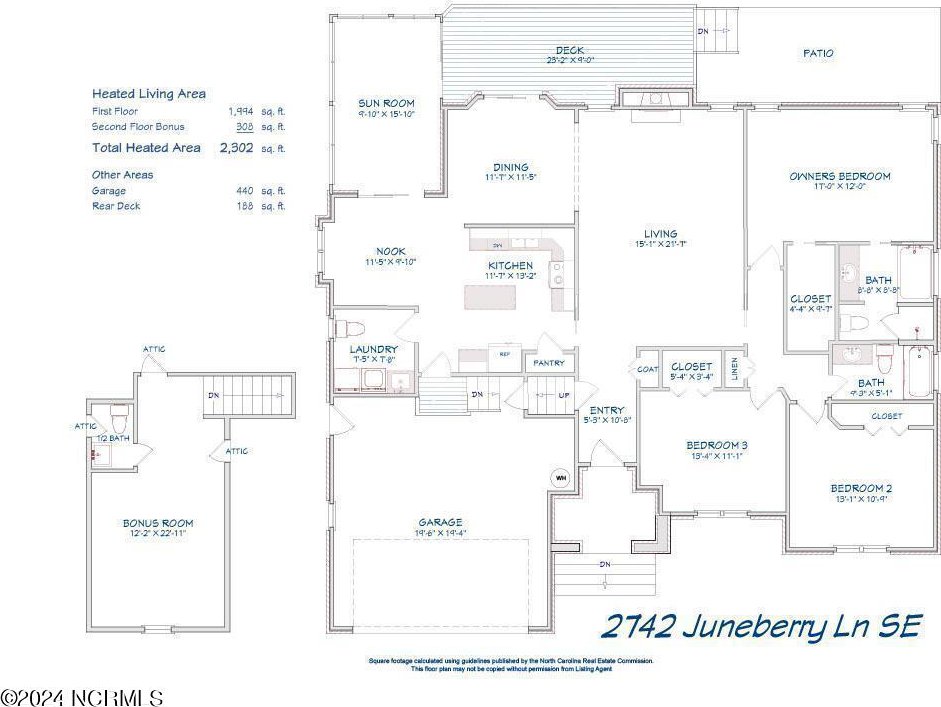
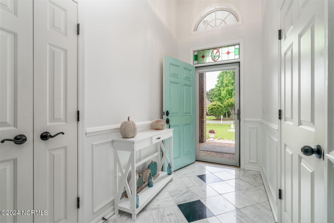
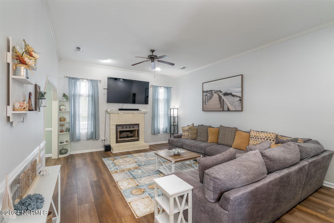
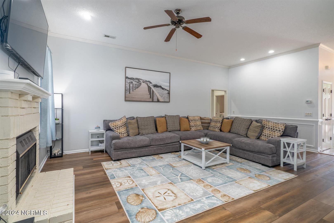
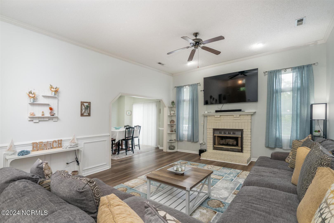
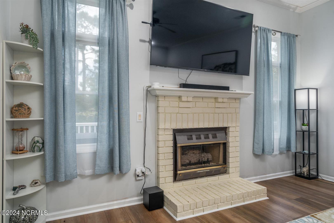
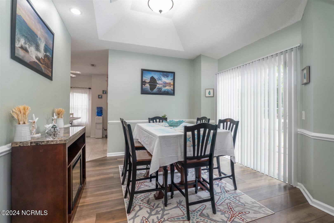
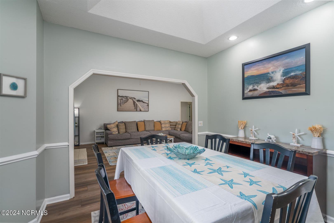
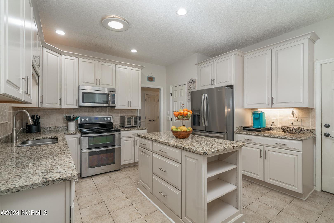
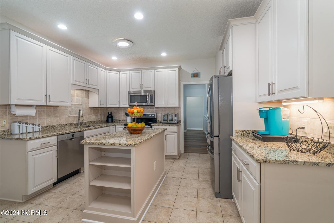
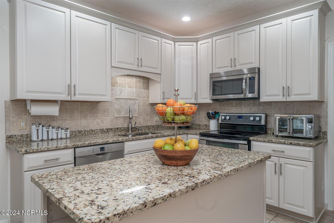
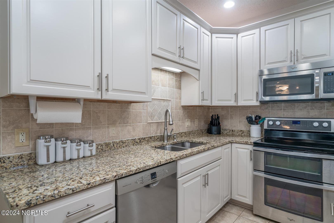
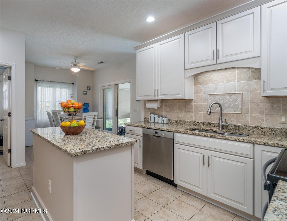
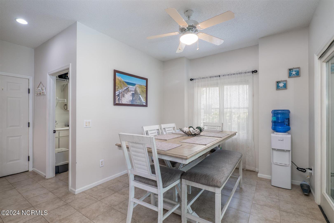
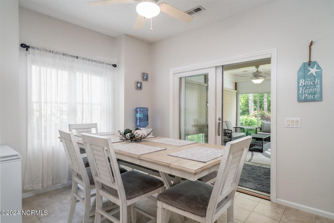
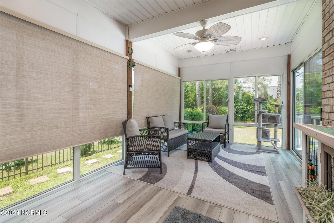
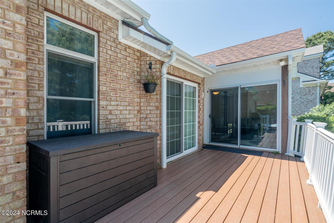
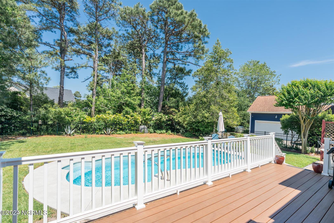
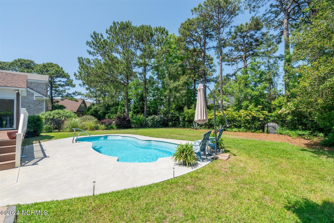
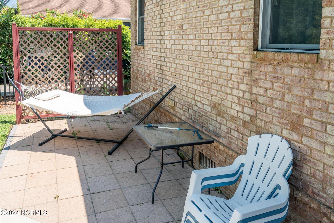
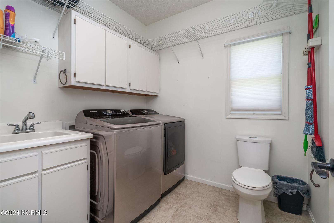
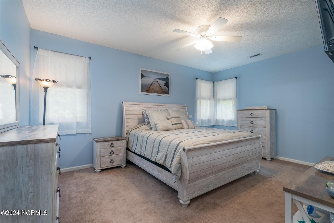
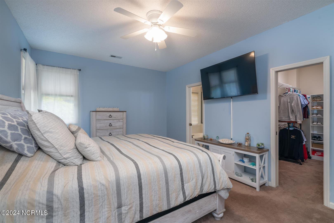
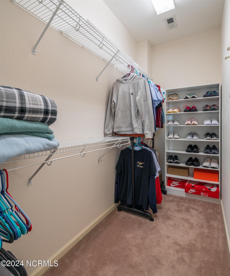
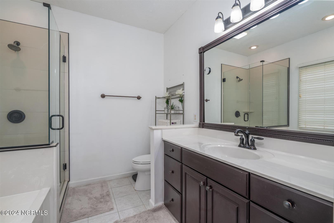
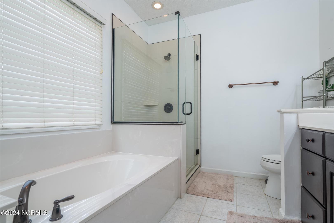
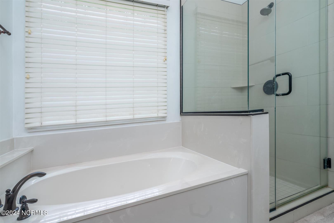
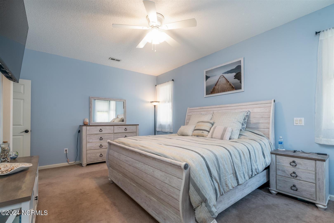
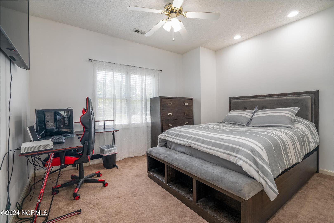
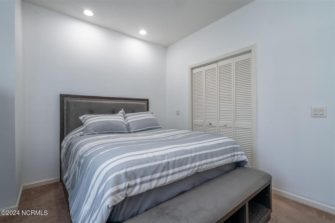
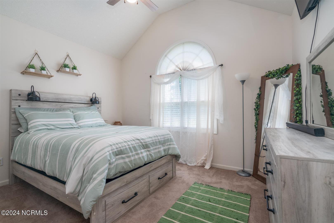
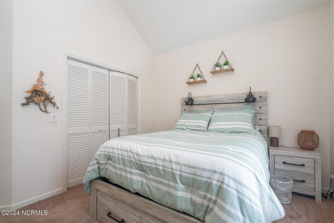
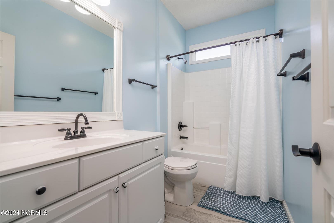
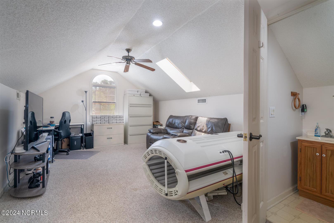
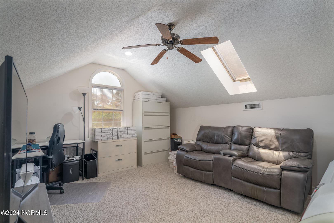
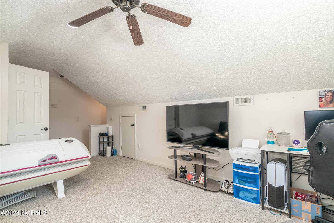
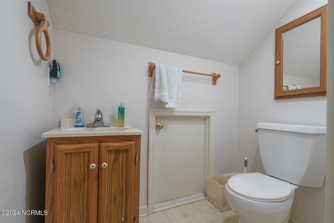
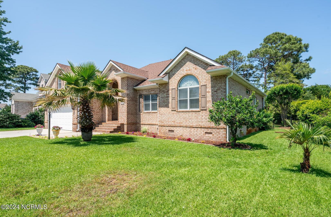
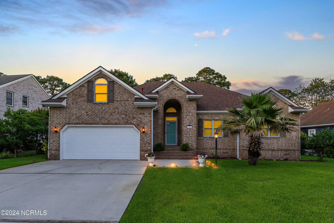
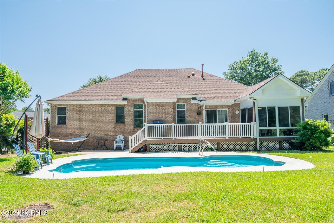
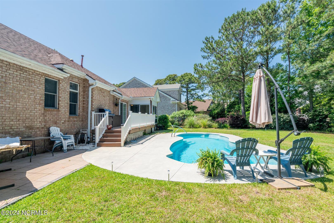
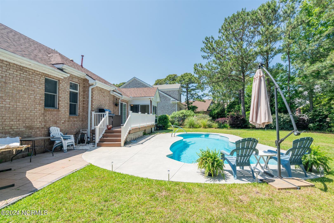
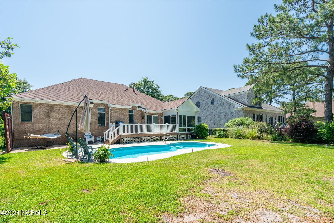
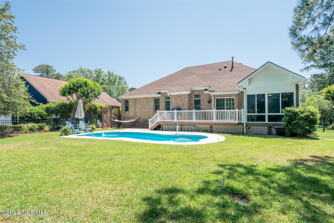
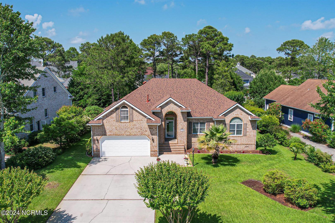
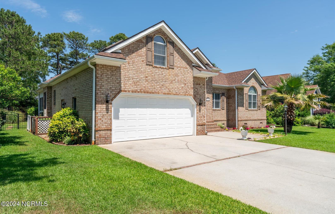
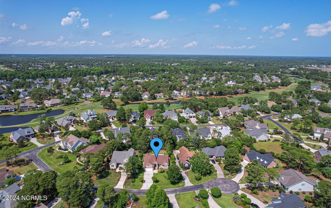
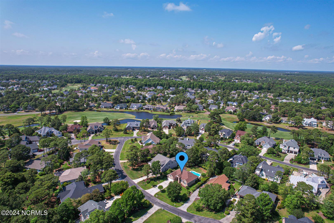
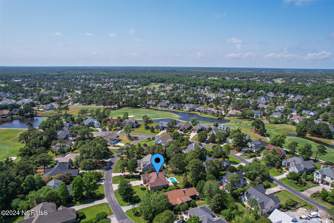
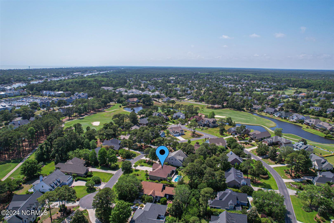
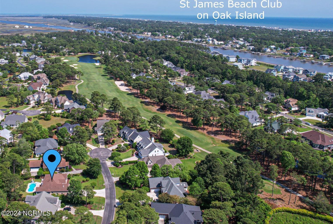
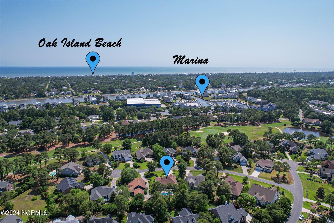
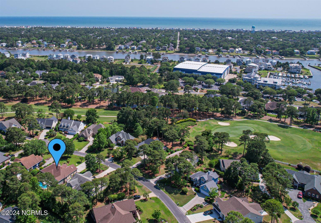
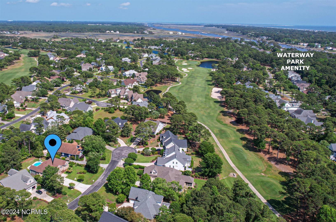
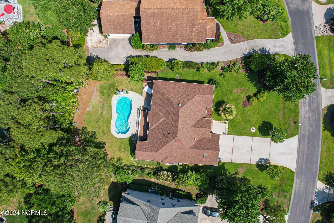
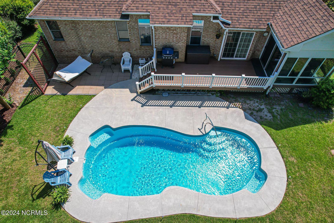
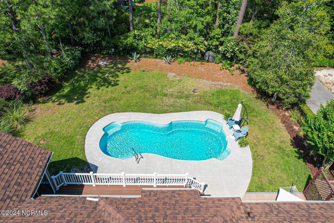
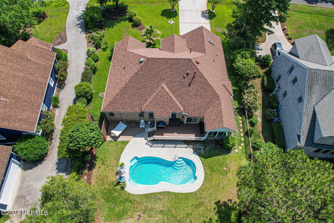
/u.realgeeks.media/brunswickcountyrealestatenc/Marvel_Logo_(Smallest).jpg)