6239 Castlebrook Way SW, Ocean Isle Beach, NC 28469
- $875,000
- 4
- BD
- 4
- BA
- 3,192
- SqFt
- List Price
- $875,000
- Status
- ACTIVE
- MLS#
- 100443383
- Days on Market
- 11
- Year Built
- 2014
- Levels
- Two
- Bedrooms
- 4
- Bathrooms
- 4
- Half-baths
- 1
- Full-baths
- 3
- Living Area
- 3,192
- Acres
- 0.34
- Neighborhood
- Ocean Ridge Plantation
- Stipulations
- None
Property Description
Welcome to this luxurious well-designed home in Ocean Ridge Plantation. The four-bedroom, three-and-a-half-bathroom layout offers both spaciousness and convenience, with the first-floor master suite providing ease of access. The split floor plan ensures privacy, with the master bedroom separate from the other bedrooms and sharing a Jack and Jill bathroom. The formal dining room and office add sophistication and functionality to the home, catering to both entertainment and professional needs. The master bathroom allows for a retreat with its two separate vanities and soaking tub, providing a perfect spot for relaxation after a day on one of the 4 golf courses, pickle ball courts, pool or ocean front community beach house on nearby Sunset Beach. The well-appointed kitchen with custom cabinetry speaks to quality and attention to detail, making it a focal point for culinary enthusiasts and gatherings alike. And the outdoor covered patio with a grill area offers a seamless transition between indoor and outdoor living, ideal for enjoying the beautiful surroundings of Ocean Ridge Plantation. Overall, this property offers a perfect blend of comfort, elegance, and functionality, making it an ideal home for those looking for a luxurious lifestyle in a picturesque setting.
Additional Information
- Taxes
- $2,976
- HOA (annual)
- $2,465
- Available Amenities
- Beach Access, Clubhouse, Comm Garden, Community Pool, Fitness Center, Gated, Golf Course, Indoor Pool, Maint - Comm Areas, Maint - Roads, Management, Pickleball, Picnic Area, Restaurant, Sidewalk, Street Lights, Taxes, Tennis Court(s)
- Appliances
- Freezer, Washer, Stove/Oven - Gas, Refrigerator, Microwave - Built-In, Dryer, Dishwasher, Bar Refrigerator
- Interior Features
- Foyer, Intercom/Music, Mud Room, Solid Surface, Kitchen Island, Master Downstairs, 9Ft+ Ceilings, Tray Ceiling(s), Ceiling Fan(s), Pantry, Walk-in Shower, Walk-In Closet(s)
- Cooling
- Central Air
- Heating
- Electric, Heat Pump
- Floors
- Carpet, Tile, Wood
- Foundation
- Slab
- Roof
- Architectural Shingle
- Exterior Finish
- Brick, Stone
- Exterior Features
- Irrigation System
- Lot Information
- On Golf Course
- Water
- Municipal Water
- Sewer
- Municipal Sewer
- Elementary School
- Union
- Middle School
- Shallotte
- High School
- West Brunswick
Mortgage Calculator
Listing courtesy of The Saltwater Agency.

Copyright 2024 NCRMLS. All rights reserved. North Carolina Regional Multiple Listing Service, (NCRMLS), provides content displayed here (“provided content”) on an “as is” basis and makes no representations or warranties regarding the provided content, including, but not limited to those of non-infringement, timeliness, accuracy, or completeness. Individuals and companies using information presented are responsible for verification and validation of information they utilize and present to their customers and clients. NCRMLS will not be liable for any damage or loss resulting from use of the provided content or the products available through Portals, IDX, VOW, and/or Syndication. Recipients of this information shall not resell, redistribute, reproduce, modify, or otherwise copy any portion thereof without the expressed written consent of NCRMLS.




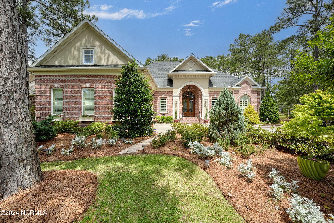

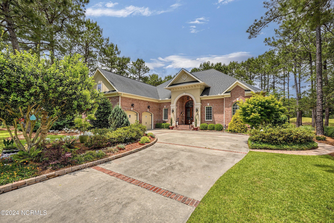
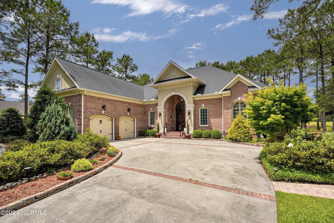
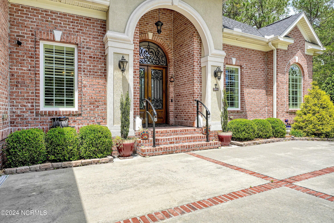
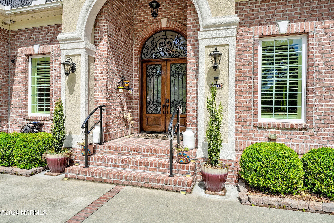





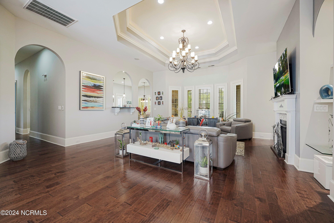
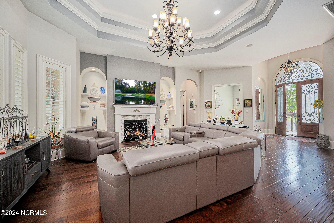
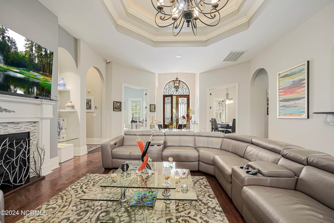

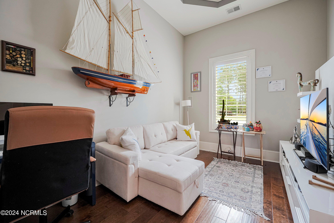
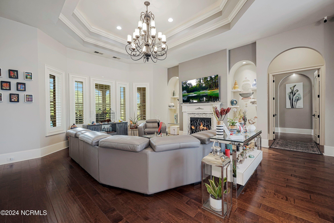
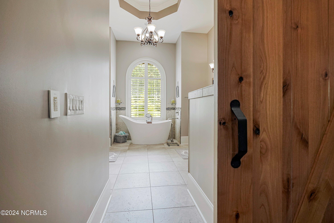
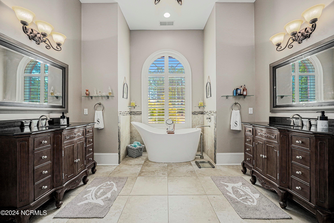
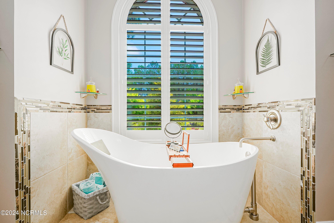

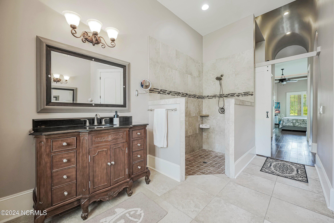
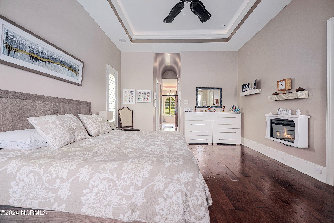
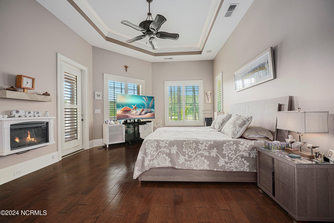


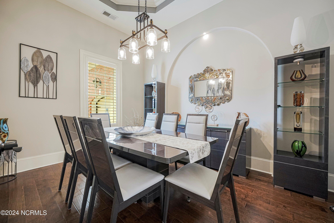


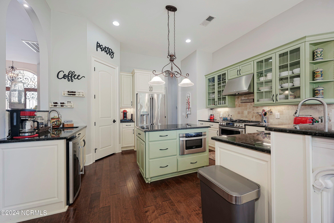
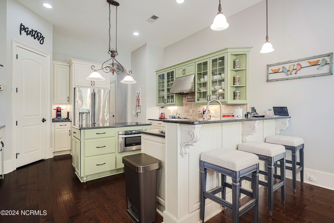
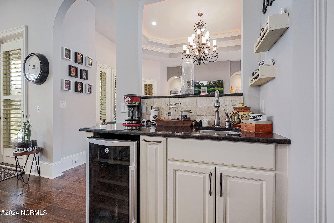

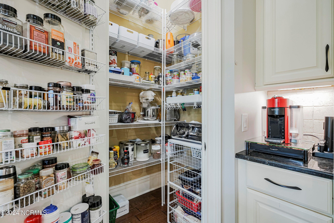
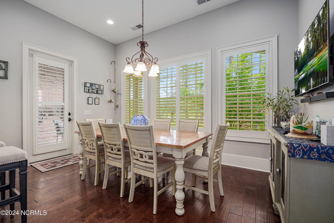
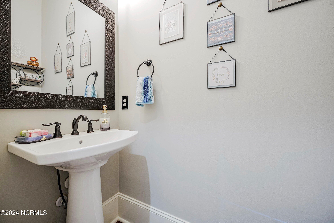


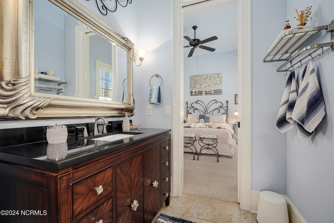
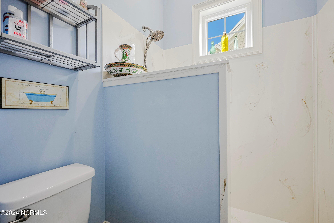
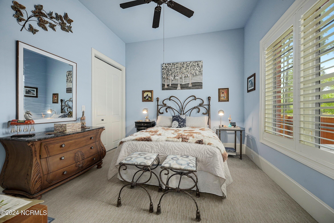


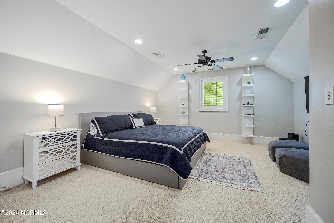


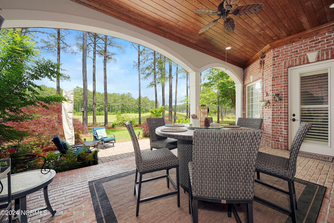
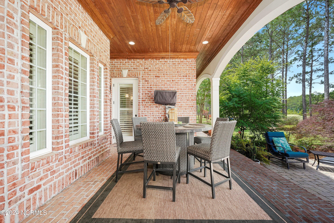
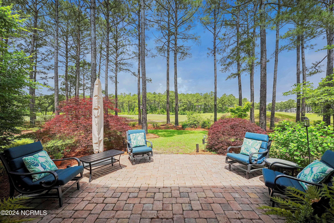

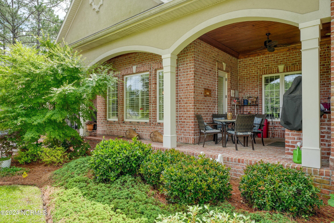
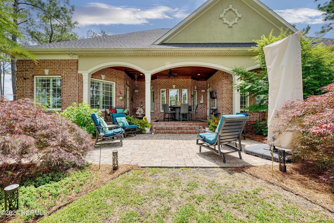
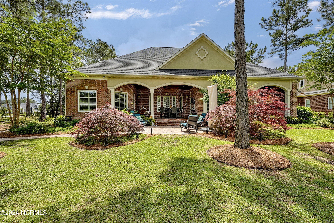
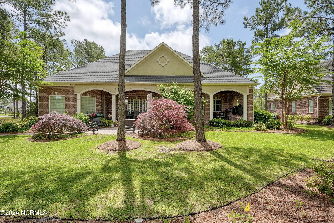
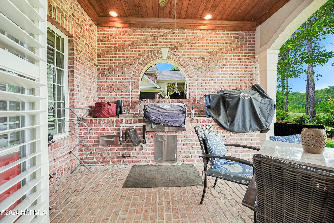
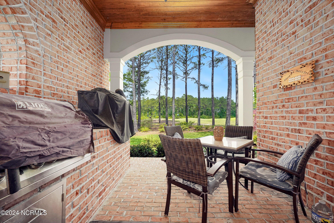


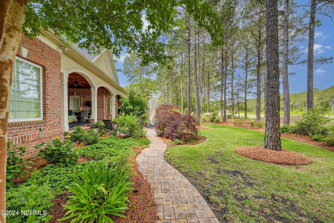
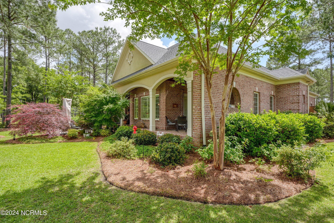
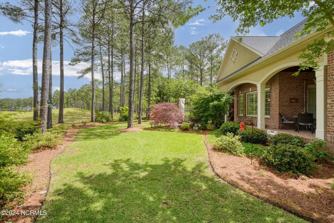
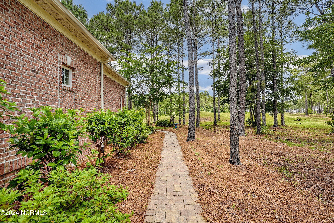


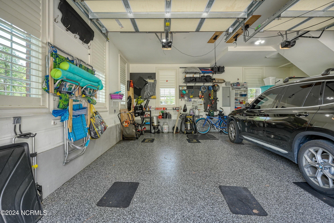
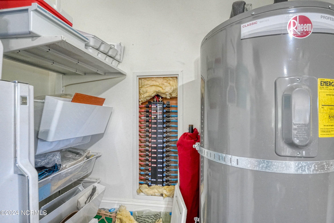
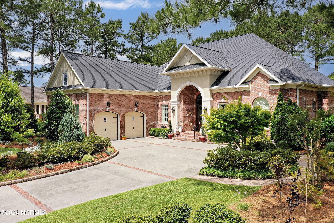
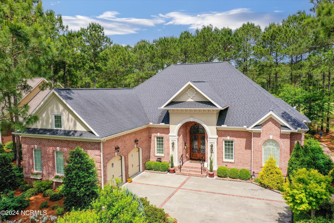
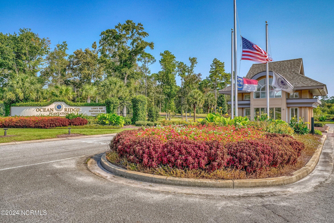

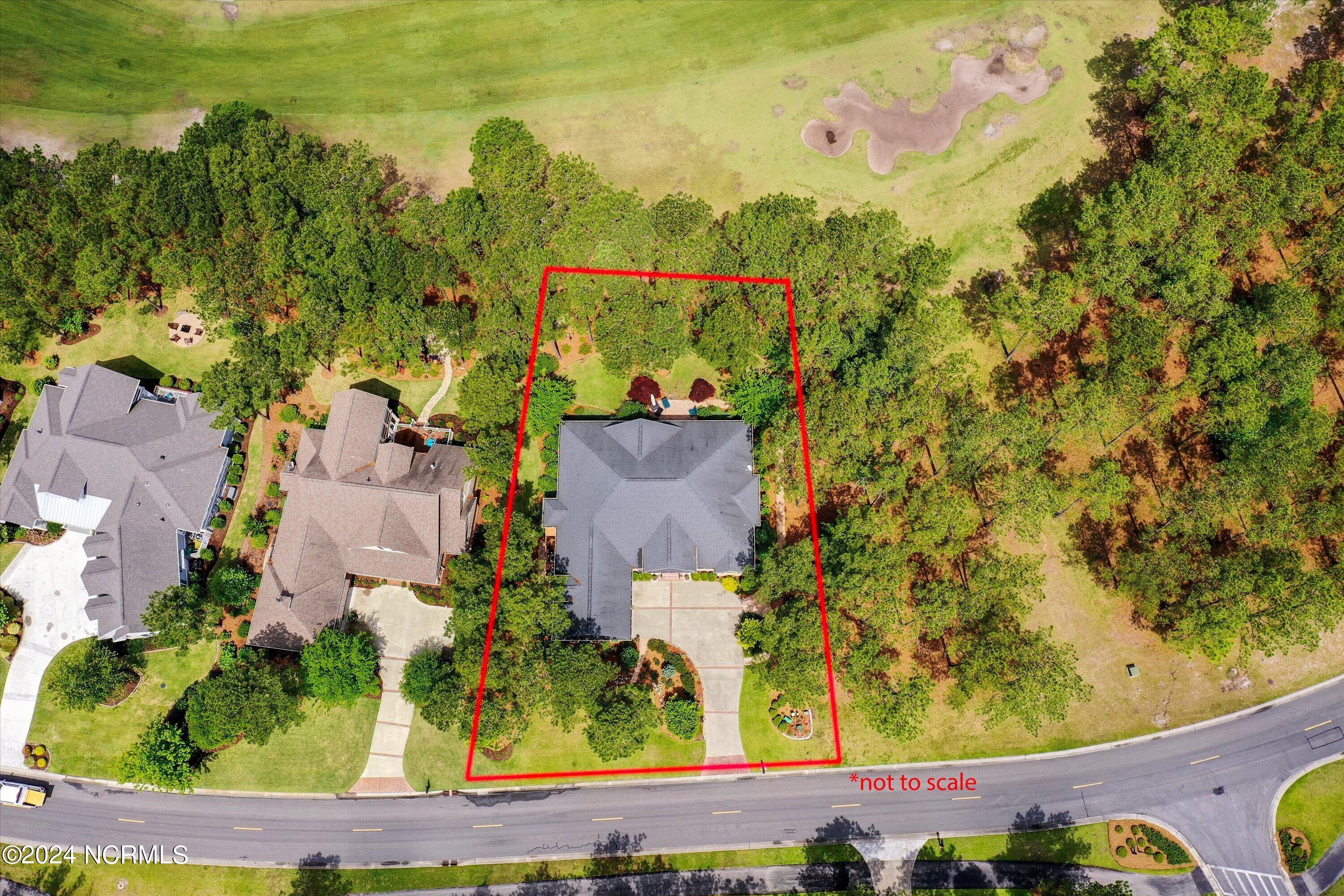
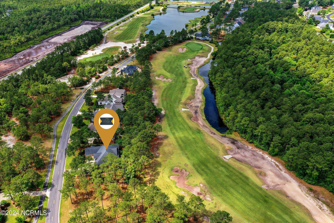

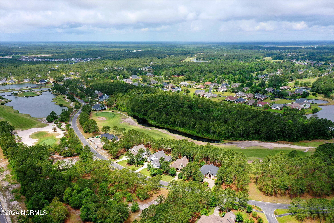
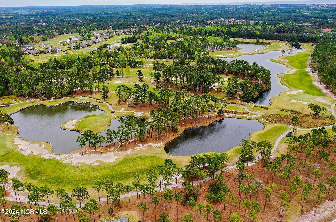


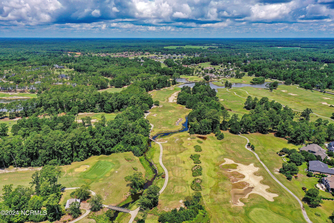
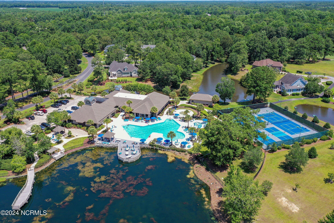
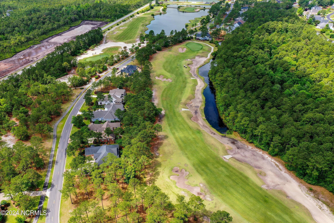

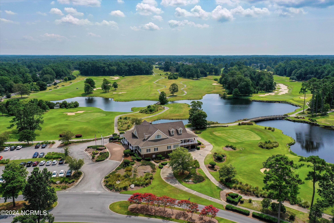
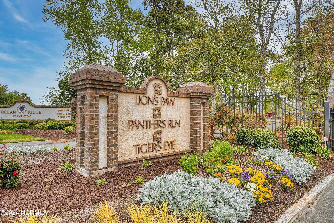
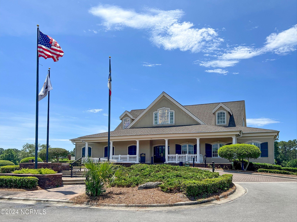
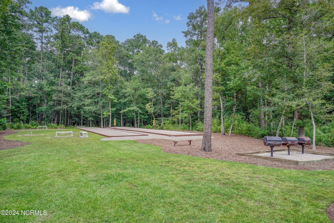
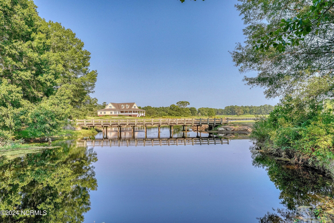
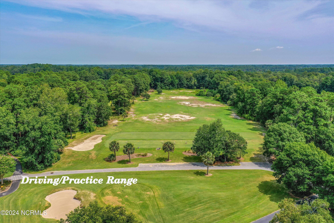
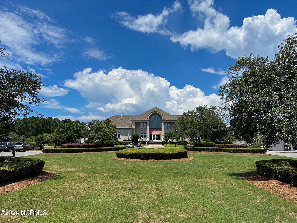


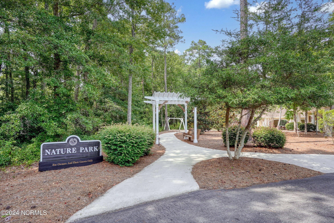

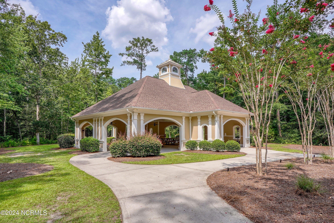
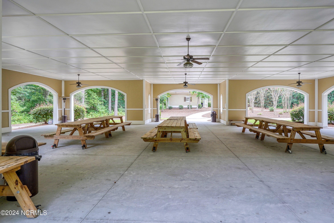
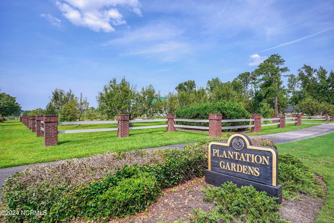
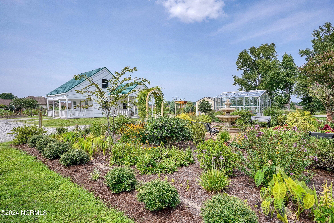



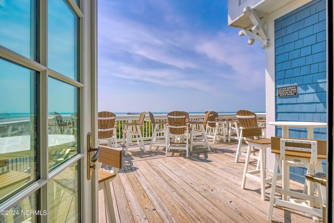

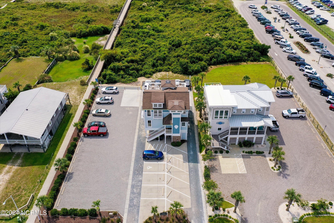
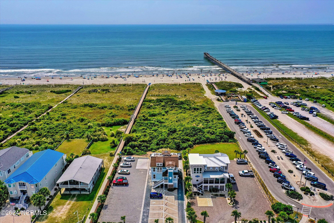
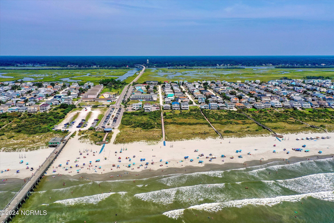
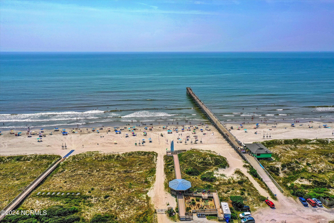
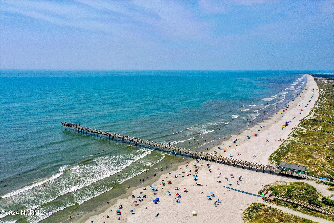
/u.realgeeks.media/brunswickcountyrealestatenc/Marvel_Logo_(Smallest).jpg)