8 Hogan Court, Shallotte, NC 28470
- $455,000
- 3
- BD
- 3
- BA
- 2,662
- SqFt
- List Price
- $455,000
- Status
- ACTIVE
- MLS#
- 100441107
- Price Change
- ▼ $19,900 1714868242
- Days on Market
- 12
- Year Built
- 1987
- Levels
- Two
- Bedrooms
- 3
- Bathrooms
- 3
- Half-baths
- 1
- Full-baths
- 2
- Living Area
- 2,662
- Acres
- 0.58
- Neighborhood
- Brierwood Estates
- Stipulations
- None
Property Description
Don't miss the opportunity to own this beautiful home which sits on a .58 acre cul de sac lot in the NO HOA community of Brierwood Estates. Enter the bright foyer and walk straight into a large living room & dining room which feature vaulted ceilings with beams, a fireplace and 3 sets of french doors that lead to a backyard oasis. The private backyard is a perfect place to entertain and features a 42' long lap pool and fenced area for pets or gardening. Luxury Vinyl Plank flooring has been installed throughout the living, dining, kitchen and office (March 2024) and Anderson storm rated windows and doors have been installed in most of the house. The kitchen has just been updated with refinished cabinets, new hardware, a Viking cooktop, new dishwasher, tile backsplash and fresh paint. Just steps from the kitchen is the home office/breakfast nook which has a door leading out to the pool area. The primary suite is located in the back of the house and also has a door to the pool area, fireplace, ensuite bathroom, a walk-in closet and second closet. This home offers plenty of storage and closet space. The large laundry room has new tile flooring, fresh paint and a smart washer & dryer that are 4 months old and will be conveyed to the new owners. The oversized driveway has room to park your boat or RV. Brierwood Estates is ideally located just minutes to Ocean Isle Beach, area golf courses and all of the retail and restaurants in downtown Shallotte.
Additional Information
- Taxes
- $2,803
- Appliances
- Cooktop - Electric, Dishwasher, Double Oven, Dryer, Microwave - Built-In, Refrigerator, Vent Hood, Washer
- Interior Features
- 1st Floor Master, 9Ft+ Ceilings, Blinds/Shades, Ceiling - Vaulted, Ceiling Fan(s), Foyer, Pantry, Solid Surface, Walk-in Shower, Walk-In Closet
- Cooling
- Heat Pump
- Heating
- Heat Pump
- Water Heater
- Electric
- Fireplaces
- 2
- Floors
- Carpet, LVT/LVP, Tile, Wood
- Foundation
- Crawl Space
- Roof
- Shingle
- Exterior Finish
- Stucco
- Exterior Features
- Storm Windows, Patio, Cul-de-Sac Lot
- Lot Information
- Cul-de-Sac Lot
- Utilities
- Municipal Sewer, Municipal Water
- Elementary School
- Union
- Middle School
- Shallotte
- High School
- West Brunswick
Mortgage Calculator
Listing courtesy of Intracoastal Realty.

Copyright 2024 NCRMLS. All rights reserved. North Carolina Regional Multiple Listing Service, (NCRMLS), provides content displayed here (“provided content”) on an “as is” basis and makes no representations or warranties regarding the provided content, including, but not limited to those of non-infringement, timeliness, accuracy, or completeness. Individuals and companies using information presented are responsible for verification and validation of information they utilize and present to their customers and clients. NCRMLS will not be liable for any damage or loss resulting from use of the provided content or the products available through Portals, IDX, VOW, and/or Syndication. Recipients of this information shall not resell, redistribute, reproduce, modify, or otherwise copy any portion thereof without the expressed written consent of NCRMLS.







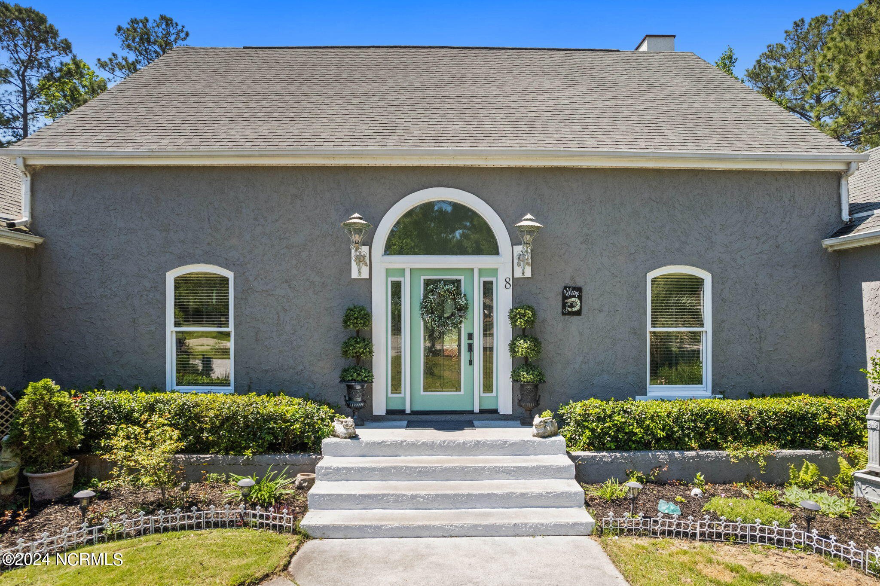



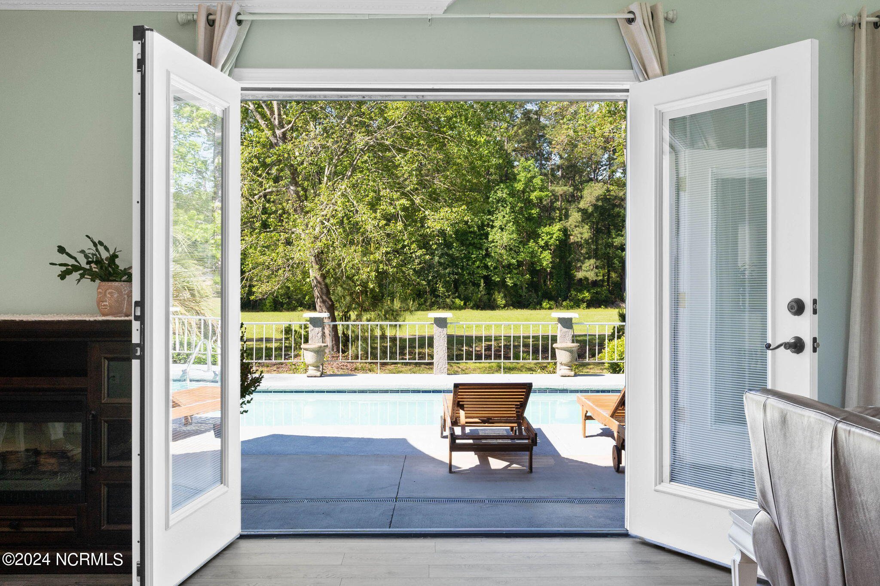






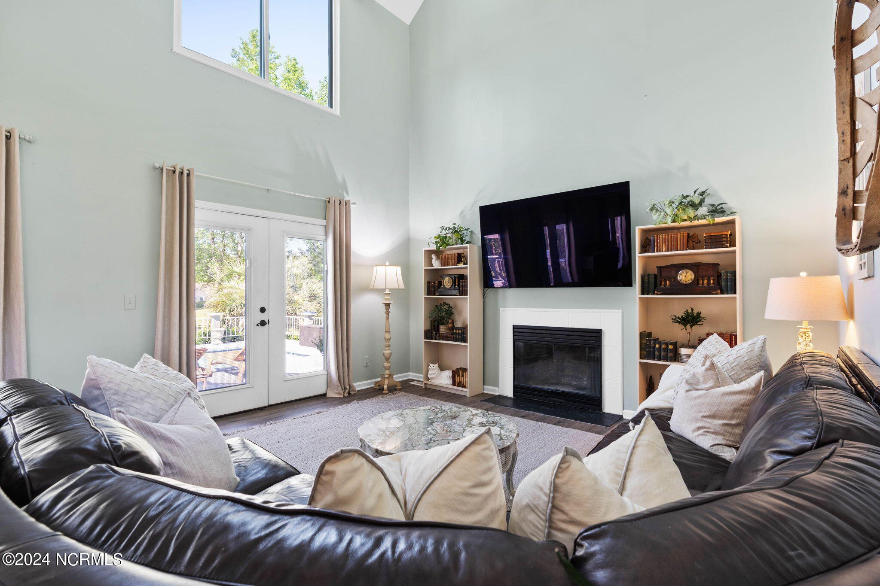














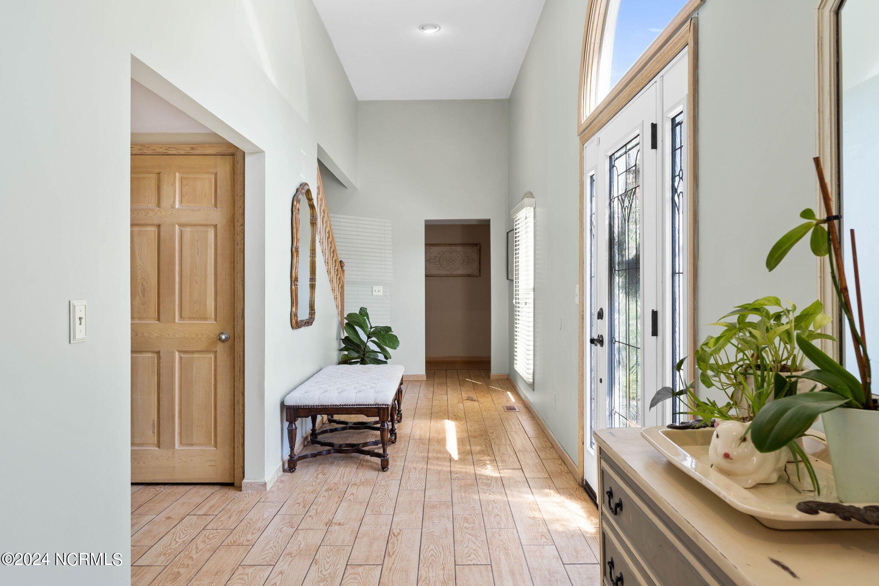









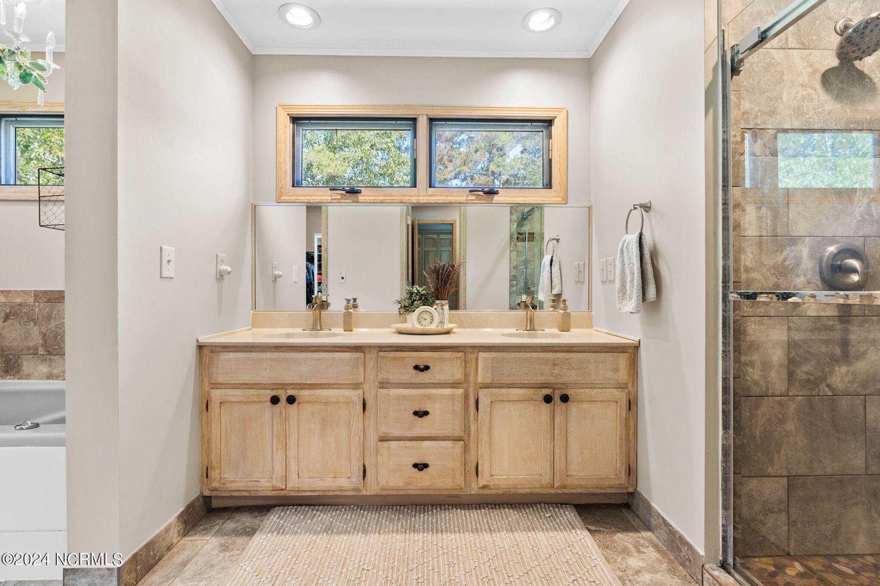


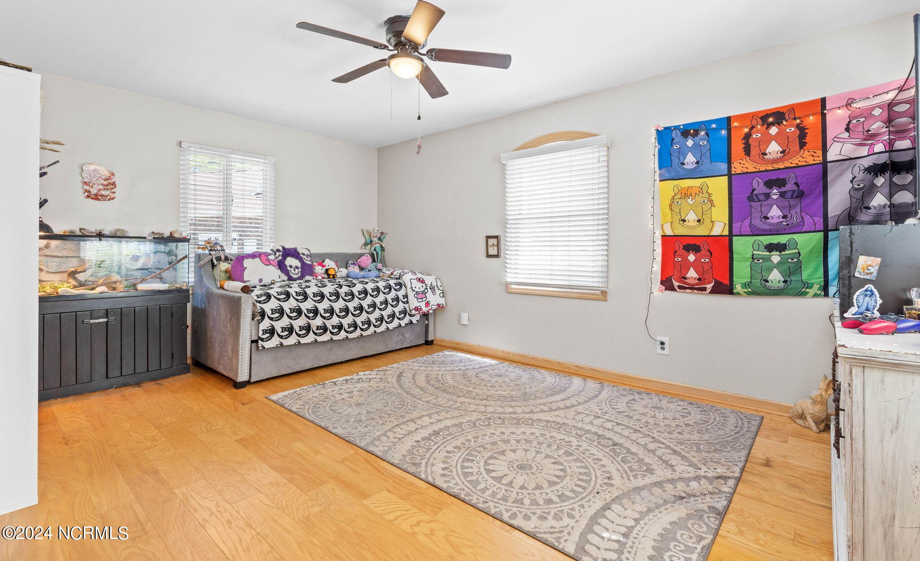
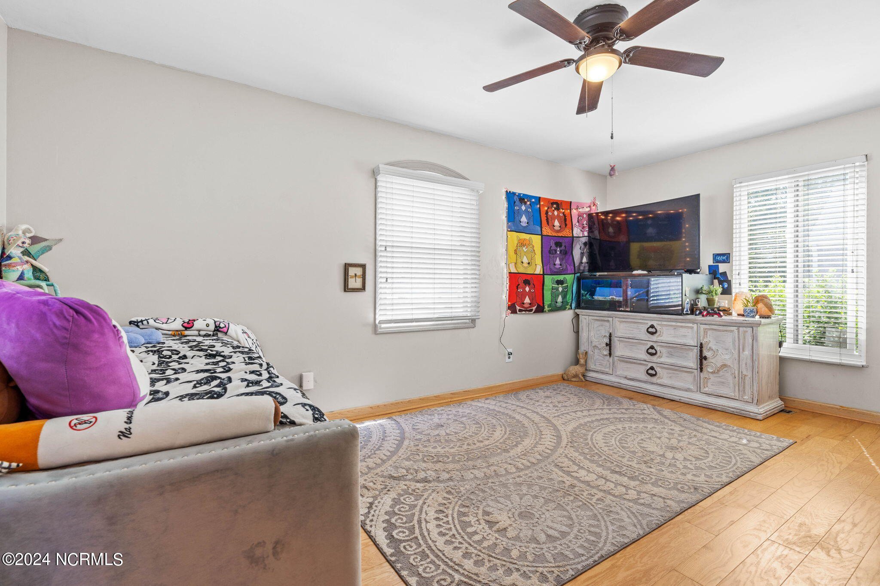









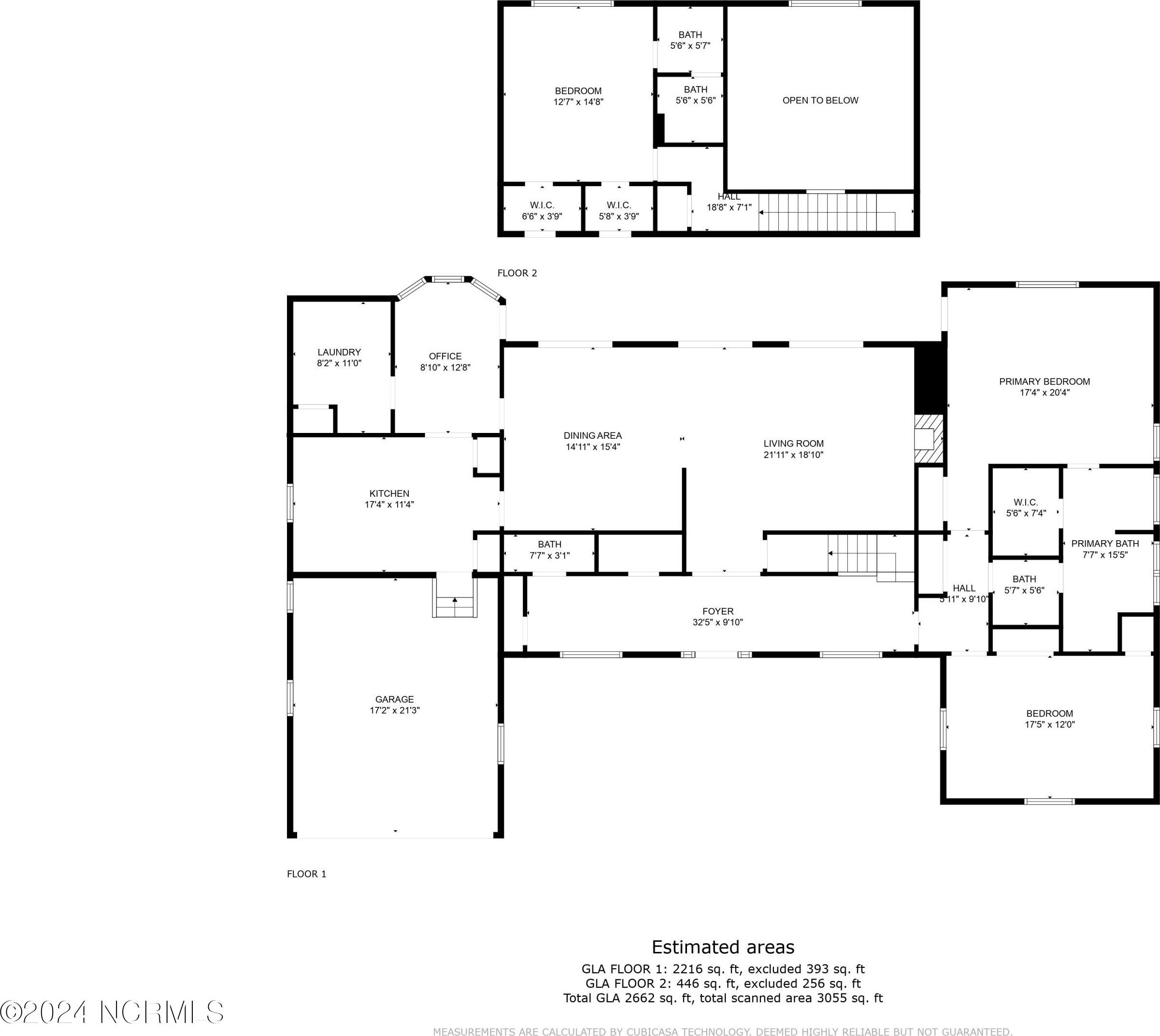



/u.realgeeks.media/brunswickcountyrealestatenc/Marvel_Logo_(Smallest).jpg)