937 Billys Dream Circle Sw, Supply, NC 28462
- $468,900
- 4
- BD
- 4
- BA
- 3,125
- SqFt
- List Price
- $468,900
- Status
- ACTIVE
- MLS#
- 100440826
- Days on Market
- 11
- Year Built
- 2021
- Levels
- Two
- Bedrooms
- 4
- Bathrooms
- 4
- Half-baths
- 1
- Full-baths
- 3
- Living Area
- 3,125
- Acres
- 0.50
- Neighborhood
- Ruffin's River Lndg
- Stipulations
- None
Property Description
Welcome to 937 Billy's Dream Circle, a stunning 3125+/- sqft residence boasting the perfect blend of comfort and luxury. This meticulously designed home features dual primary suites, offering unparalleled convenience and flexibility. With one primary suite located downstairs and another upstairs, both equipped with walk-in closets and en-suite, this home caters to various living arrangements and preferences.Ascending the staircase, you'll discover the second primary suite alongside two additional bedrooms and an office/flex room, providing ample space for family members or guests. The convenience of an upstairs laundry room adds to the practicality of this home.The heart of this residence lies in its open-concept design, where the kitchen seamlessly integrates with the formal dining room and great room. A chef's dream, the kitchen is equipped with double ovens, a gas stove, and an expansive island, perfect for culinary creations and entertaining alike.Outside, a 1/2 acre of land offers plenty of space for outdoor enjoyment, with a covered front porch welcoming you home and a screened back porch providing a serene retreat. The property has a surplus of upgrades including a 10x12 shed, extended concrete slab, yard was recently hydroseed, upgraded trim package, partial fenced in yard, propane stove + fireplace, upgraded fixtures, upgraded shelving and so much more. Additional features include a 2-car garage for parking convenience, a half bath downstairs for guests, and a butler's pantry for added storage and functionality. The vinyl fence surrounding the backyard ensures privacy and seclusion, while a shed offers practical storage solutions.Experience the epitome of luxurious living at 937 Billys Dream Circle, where every detail has been carefully curated.
Additional Information
- HOA (annual)
- $700
- Available Amenities
- Maint - Comm Areas, Maint - Roads, Street Lights
- Appliances
- Cooktop - Gas, Dishwasher, Disposal, Double Oven, Dryer, Ice Maker, Microwave - Built-In, Refrigerator, Stove/Oven - Electric, Washer
- Interior Features
- 1st Floor Master, Ceiling - Trey, Ceiling Fan(s), Kitchen Island, Pantry, Smoke Detectors, Walk-in Shower, Walk-In Closet
- Cooling
- Central
- Heating
- Heat Pump
- Water Heater
- Electric
- Fireplaces
- 1
- Floors
- Carpet, LVT/LVP, Tile
- Foundation
- Slab
- Roof
- Architectural Shingle
- Exterior Finish
- Stone Veneer, Vinyl Siding
- Exterior Features
- Shed(s), Covered, Patio, Porch, Screened, Interior Lot
- Lot Information
- Interior Lot
- Utilities
- Municipal Sewer, Municipal Water
- Elementary School
- Virginia Williamson
- Middle School
- Cedar Grove
- High School
- West Brunswick
Mortgage Calculator
Listing courtesy of Keller Williams Innovate-Oib Mainland.

Copyright 2024 NCRMLS. All rights reserved. North Carolina Regional Multiple Listing Service, (NCRMLS), provides content displayed here (“provided content”) on an “as is” basis and makes no representations or warranties regarding the provided content, including, but not limited to those of non-infringement, timeliness, accuracy, or completeness. Individuals and companies using information presented are responsible for verification and validation of information they utilize and present to their customers and clients. NCRMLS will not be liable for any damage or loss resulting from use of the provided content or the products available through Portals, IDX, VOW, and/or Syndication. Recipients of this information shall not resell, redistribute, reproduce, modify, or otherwise copy any portion thereof without the expressed written consent of NCRMLS.



















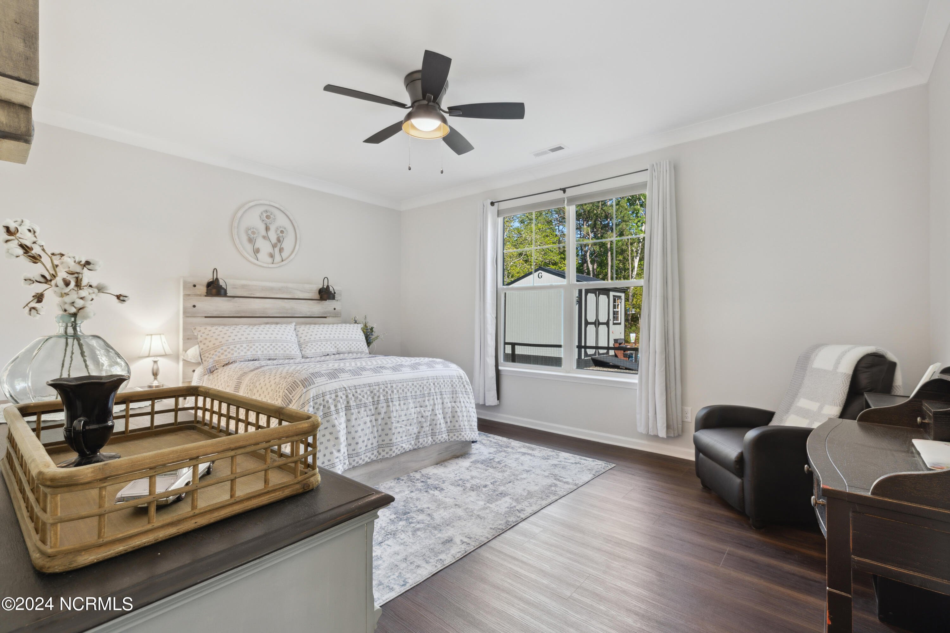












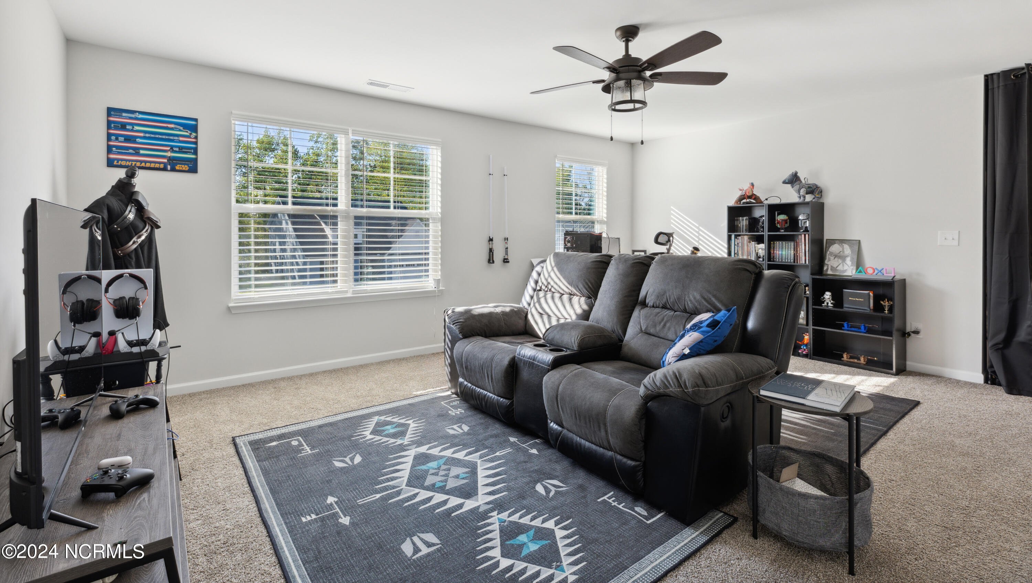


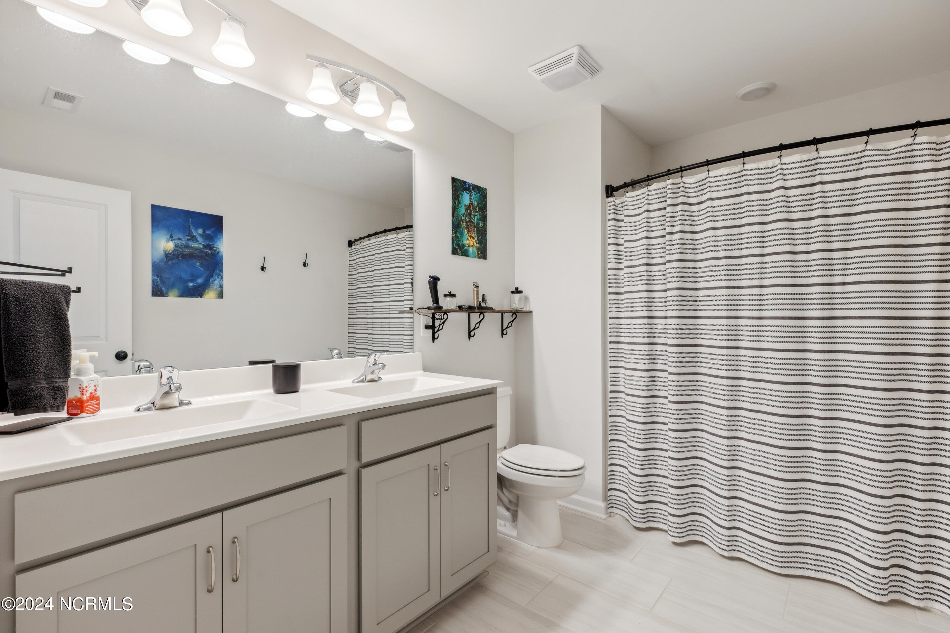

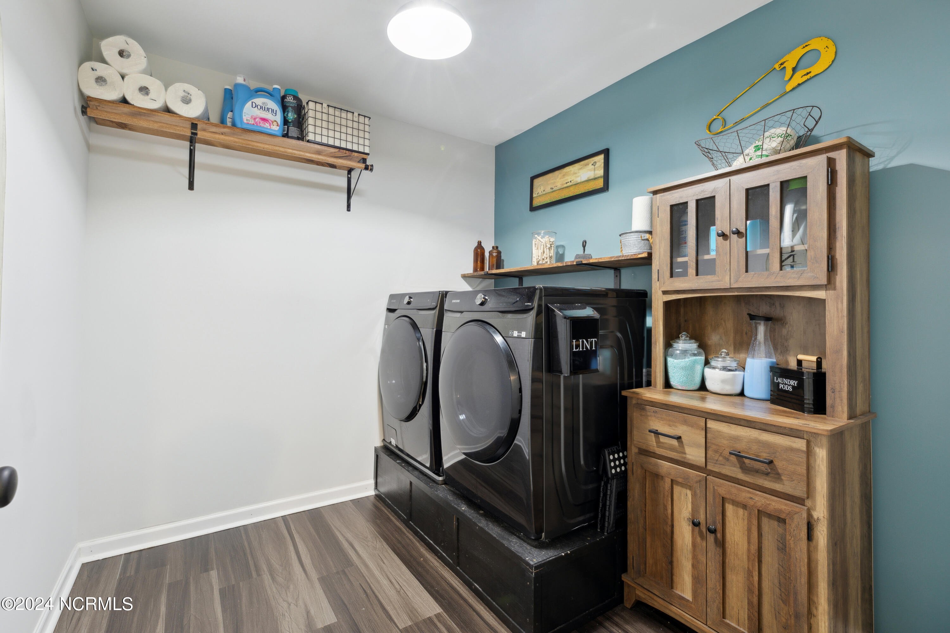



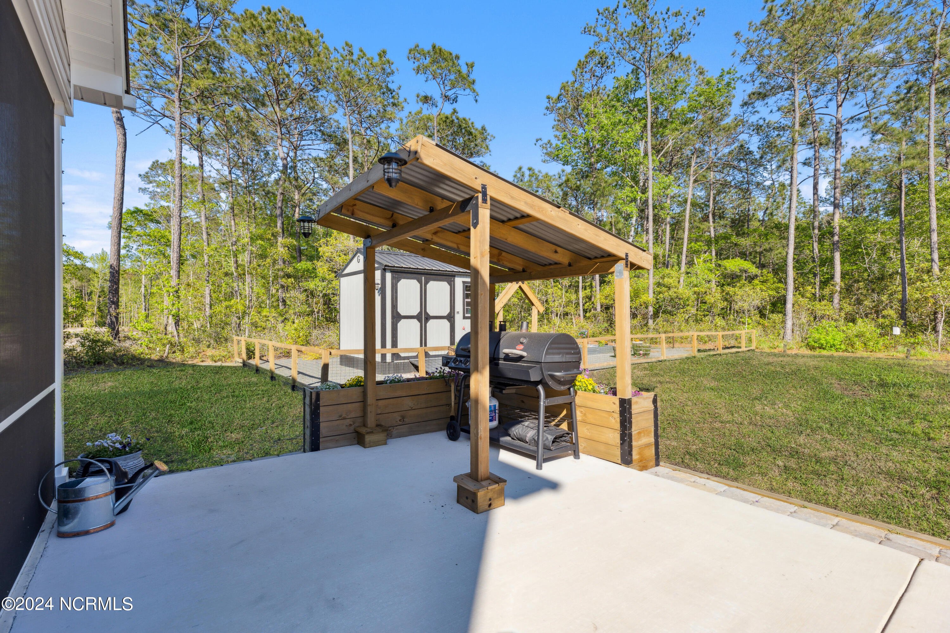


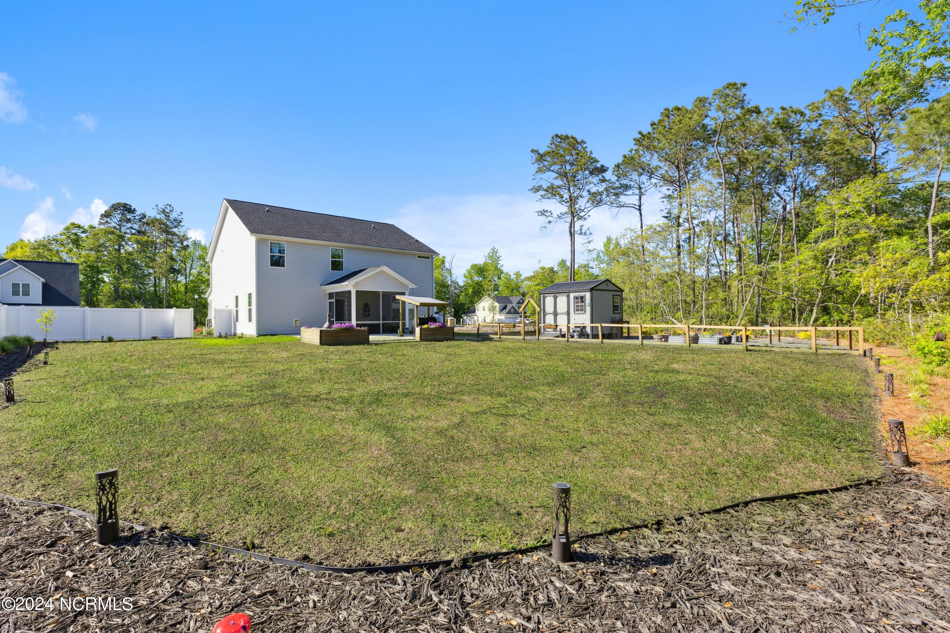




/u.realgeeks.media/brunswickcountyrealestatenc/Marvel_Logo_(Smallest).jpg)