696 Creekway Circle Se, Bolivia, NC 28422
- $450,000
- 3
- BD
- 3
- BA
- 2,420
- SqFt
- List Price
- $450,000
- Status
- ACTIVE
- MLS#
- 100440761
- Days on Market
- 11
- Year Built
- 2006
- Levels
- Two
- Bedrooms
- 3
- Bathrooms
- 3
- Full-baths
- 3
- Living Area
- 2,420
- Acres
- 0.18
- Neighborhood
- Riversea
- Stipulations
- None
Property Description
COASTAL LIVING AT ITS FINEST! This 3 bedroom, 3 bath PLUS bonus home has an amazing layout making for easy living or entertaining! Walk in and you will instantly see how open the living spaces are, centered around an amazing double sided fireplace shared between the living and dining room. Like to entertain? This home flows very easily from the living, dining and sunroom giving you several opportunities to create different spaces. The kitchen has ample granite countertop space; a raised bar for more seating and stainless steel appliances. The large primary bedroom on the main floor has a large en suite with a beautiful tiled shower and soaking tub to relax in after those long beach days. Downstairs also includes two additional large sized bedrooms and an additional bathroom for guests. The outside space is a focal point of the home with a well manicured landscape. A large screened in porch overlooks pond views that draw you out to a wood deck to get you even closer to the water. It is a perfect place to enjoy the views and lends itself to grilling, relaxing or entertaining. Riversea Plantation is an amenity rich neighborhood with much to offer from community pool, fitness center, tennis and community boat ramp. So much to see and do here with multiple beautiful NC beaches just a short drive away! Come check out this beautiful home in this amazing coastal community.
Additional Information
- Taxes
- $1,907
- HOA (annual)
- $1,320
- Available Amenities
- Boat Dock, Clubhouse, Community Pool, Fitness Center, Gated, Indoor Pool, Maint - Comm Areas, Maint - Roads, Picnic Area, Ramp, RV/Boat Storage, Sidewalk, Street Lights, Tennis Court(s), Trail(s)
- Appliances
- Dishwasher, Dryer, Microwave - Built-In, Refrigerator, Stove/Oven - Electric, Washer
- Interior Features
- 1st Floor Master, Blinds/Shades, Ceiling - Trey, Ceiling Fan(s), Gas Logs, Pantry, Solid Surface, Walk-in Shower
- Cooling
- Central
- Heating
- Heat Pump
- Fireplaces
- 1
- Floors
- Carpet, Tile, Wood
- Foundation
- Slab
- Roof
- Shingle
- Exterior Finish
- Brick Veneer, Composition
- Exterior Features
- Covered, Deck, Porch, Screened
- Utilities
- Municipal Sewer, Municipal Water
- Lot Water Features
- None
- Elementary School
- Virginia Williamson
- Middle School
- Cedar Grove
- High School
- South Brunswick
Mortgage Calculator
Listing courtesy of Exp Realty.

Copyright 2024 NCRMLS. All rights reserved. North Carolina Regional Multiple Listing Service, (NCRMLS), provides content displayed here (“provided content”) on an “as is” basis and makes no representations or warranties regarding the provided content, including, but not limited to those of non-infringement, timeliness, accuracy, or completeness. Individuals and companies using information presented are responsible for verification and validation of information they utilize and present to their customers and clients. NCRMLS will not be liable for any damage or loss resulting from use of the provided content or the products available through Portals, IDX, VOW, and/or Syndication. Recipients of this information shall not resell, redistribute, reproduce, modify, or otherwise copy any portion thereof without the expressed written consent of NCRMLS.






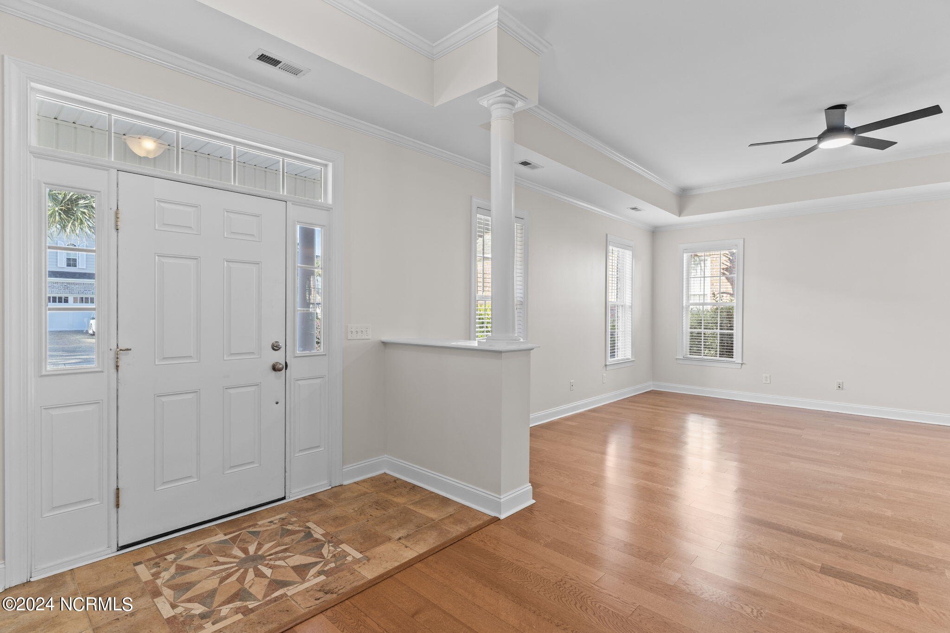


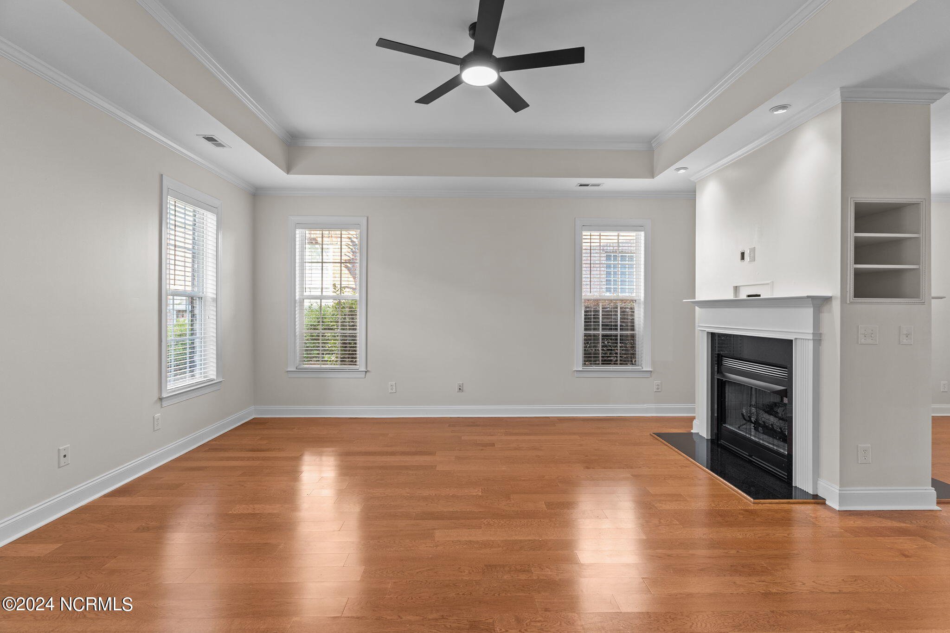















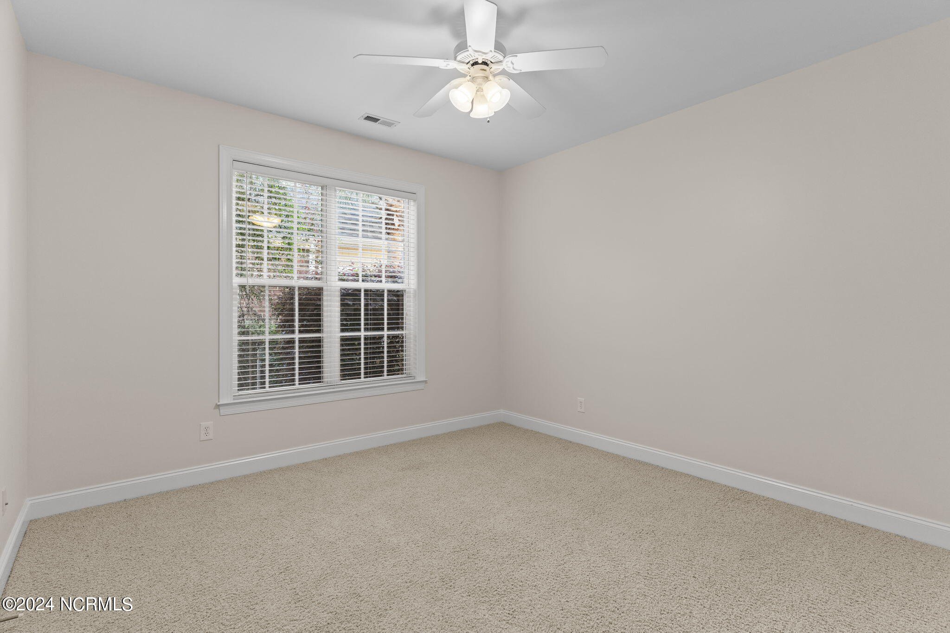

















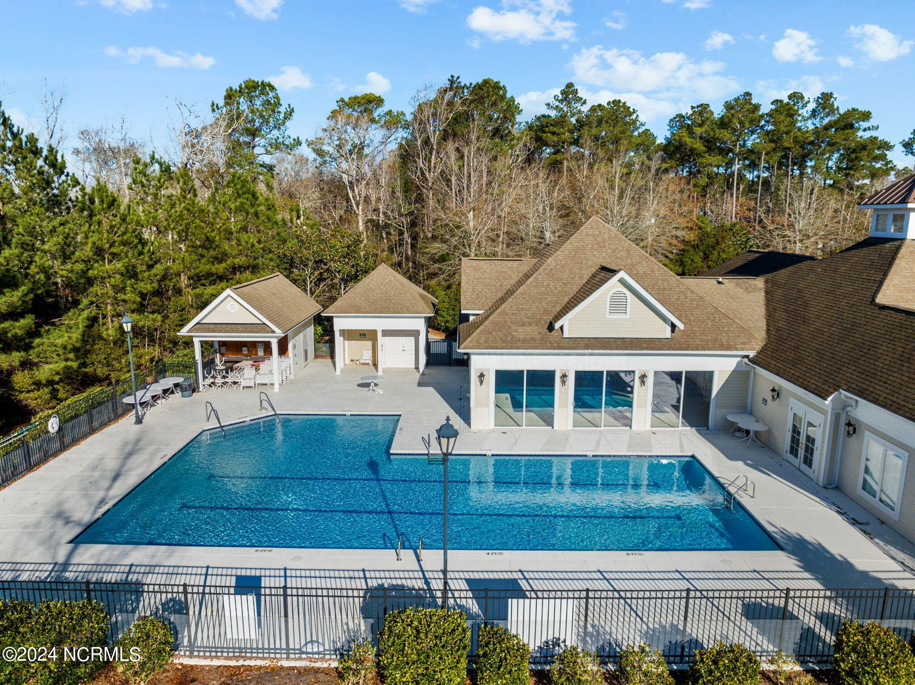










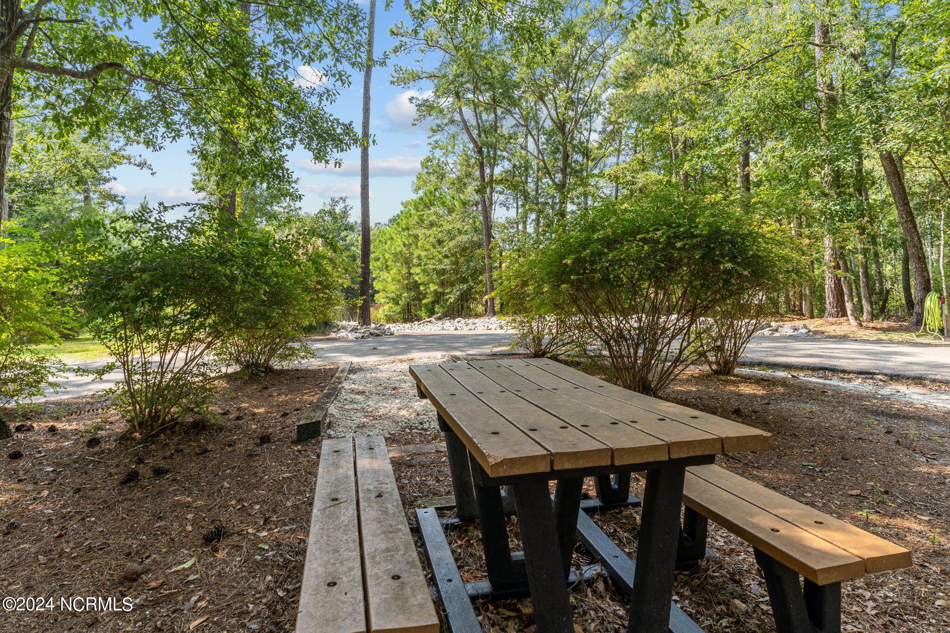





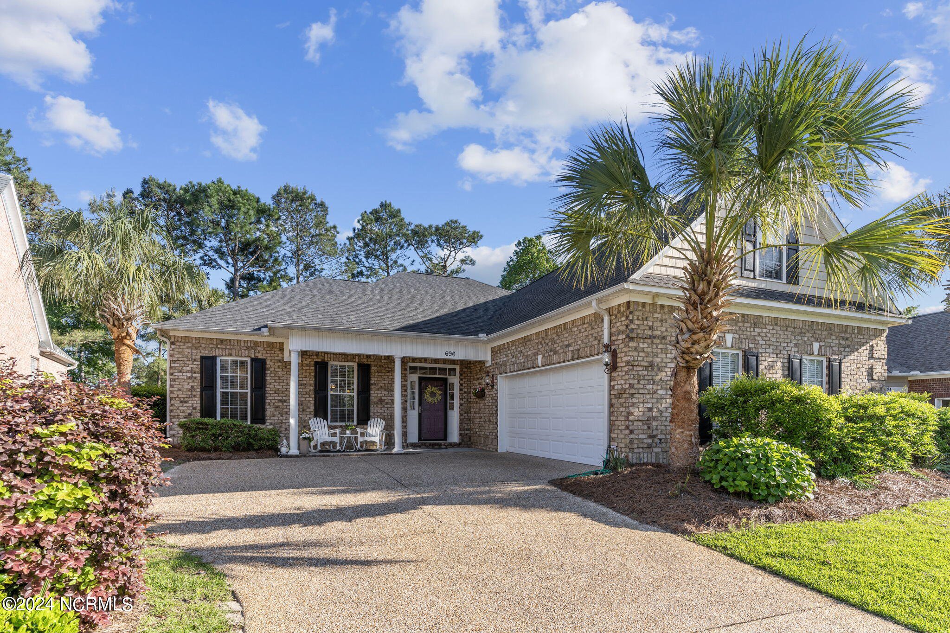
/u.realgeeks.media/brunswickcountyrealestatenc/Marvel_Logo_(Smallest).jpg)