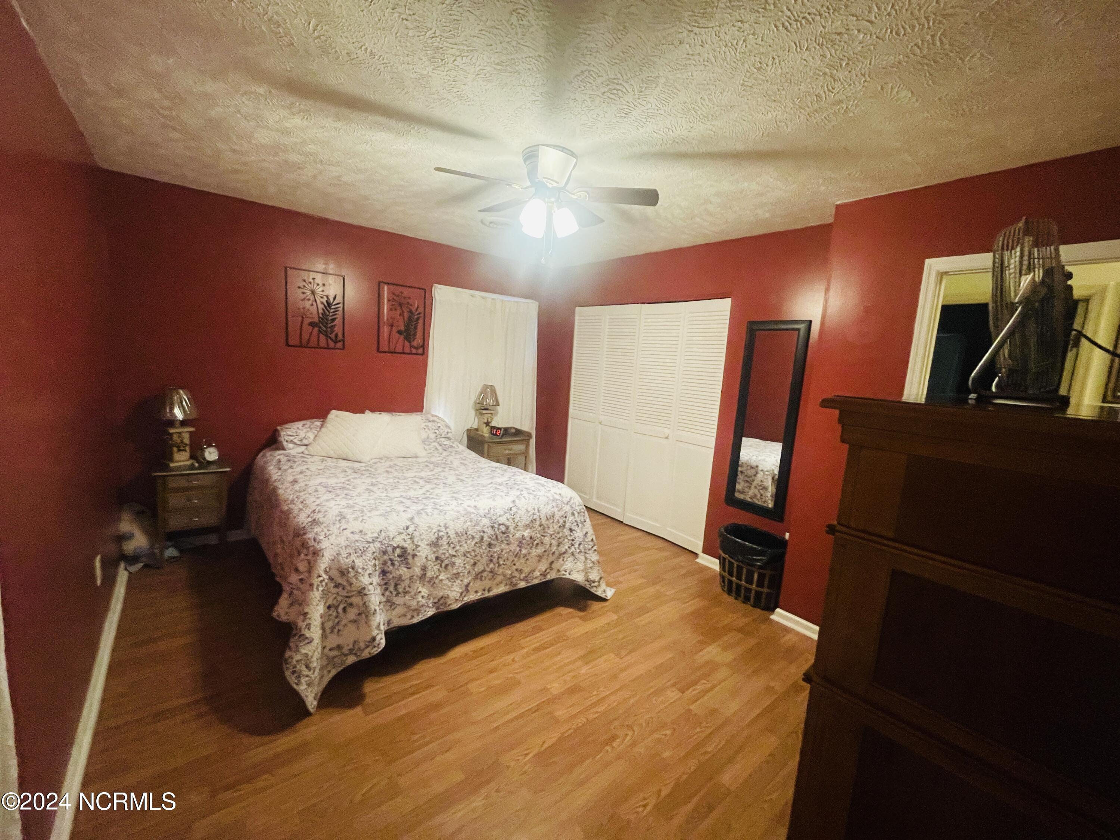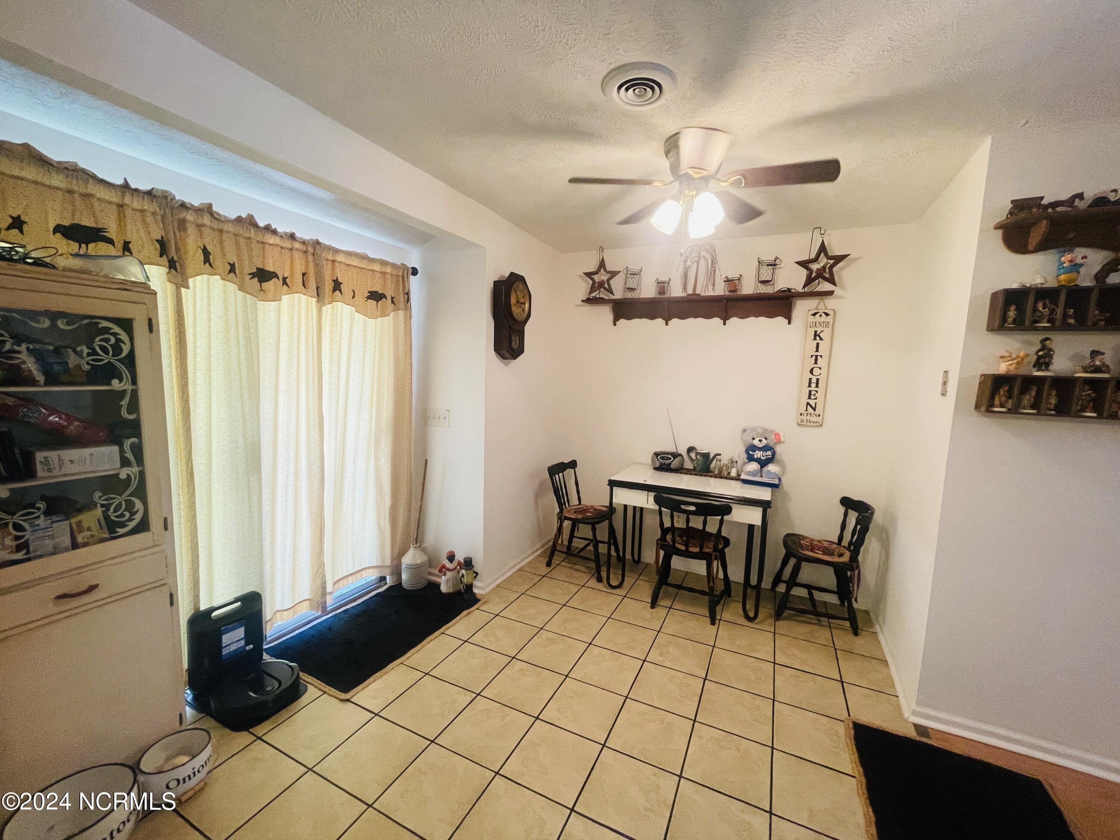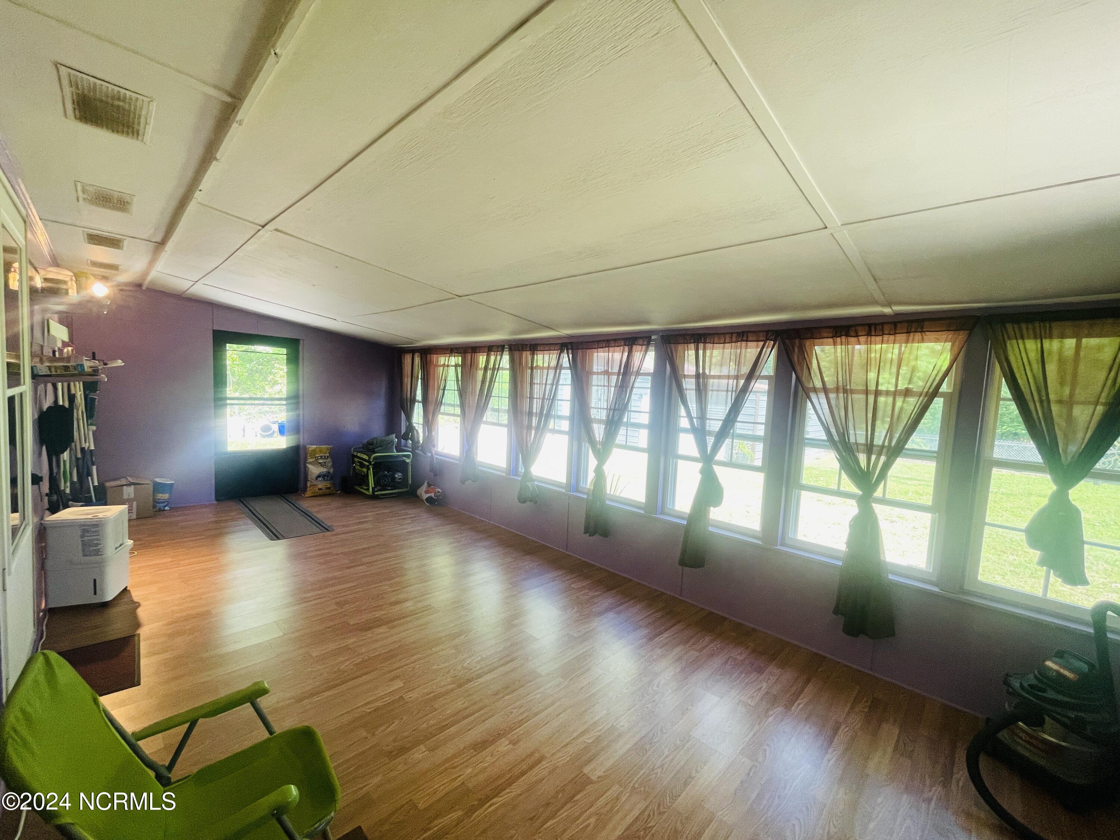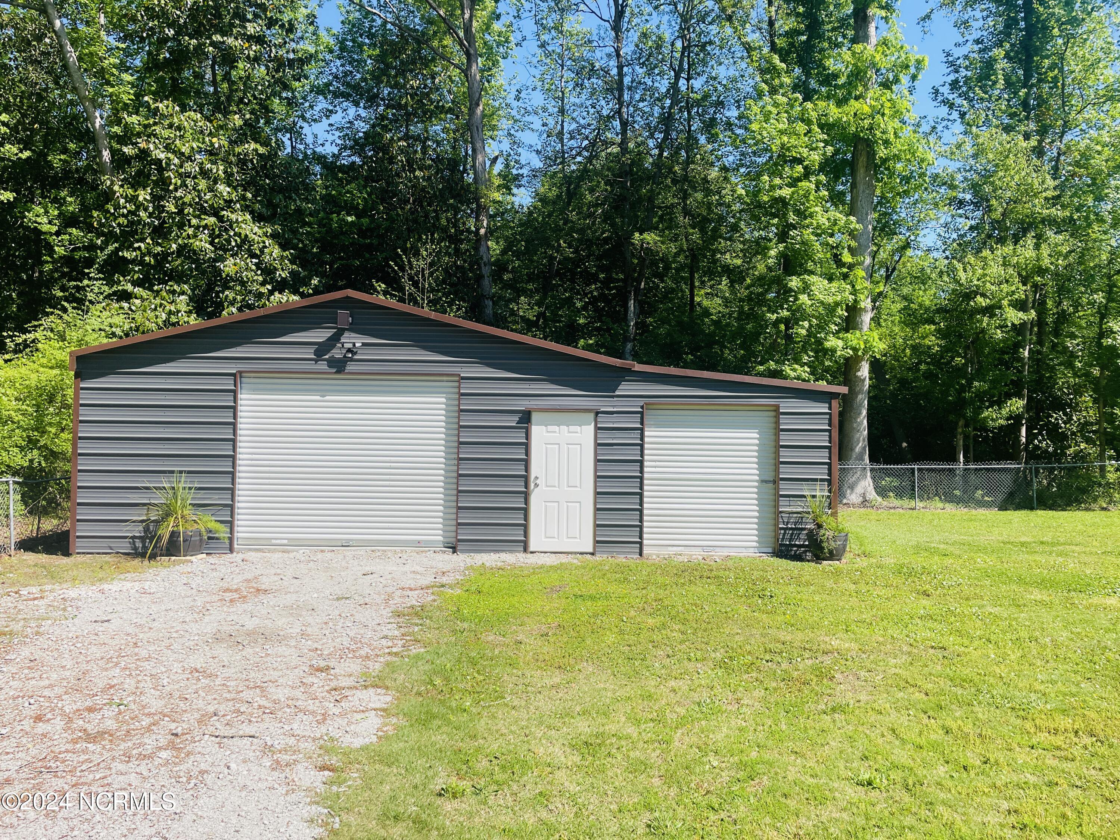514 Hunt Street, Whiteville, NC 28472
- $220,000
- 3
- BD
- 2
- BA
- 1,443
- SqFt
- List Price
- $220,000
- Status
- ACTIVE
- MLS#
- 100440038
- Days on Market
- 16
- Year Built
- 1983
- Levels
- One
- Bedrooms
- 3
- Bathrooms
- 2
- Full-baths
- 2
- Living Area
- 1,443
- Acres
- 0.34
- Neighborhood
- Not In Subdivision
- Stipulations
- None
Property Description
Located within the Whiteville city limits, but offering a very private setting. This large 3 bedroom, 2 bathroom home is located on the end of a cul de sac and is neighbored by large hardwoods creating a quiet, private setting. The front porch invites you in with the new retractable awning, perfect for warm summer days. The large 25X25 metal building in the backyard is a wonderful double car garage with an additional 10 feet of lean to storage added. This detached garage has a concrete floor and is fully insulated with finished walls. This building is heated and cooled and would serve as a workshop, garage, storage facility and more. The large backyard area is fully fenced in and perfectly manicured. When walking inside an open concept living area will greet you. Find the large eat in kitchen, here you can enjoy a pantry for storage, stainless steel appliances and plenty of cabinet space. You will have a sliding glass door that heads out to a back porch area from your dining nook. Enjoy an extra room to be used as an at home office, guest space, playroom or craft room. This home has its own laundry room with shelving for added storage. Down the hall and past the laundry room you will find the sun-room area. This room is large and spacious with brand new double pane windows. Back inside you will find your 2 guest rooms, large and spacious both with closet space. The guest bath has a tub and has been remodeled into a beautiful farmhouse wash room. The master suite will have a long closet and en-suite bathroom. This master bath will feature a low entry shower with glass door. The home features LVP flooring throughout, newly blown insulation in the attic space and new vinyl siding. Do not miss your opportunity for a quiet home, only moments from all Whiteville has to offer with many dining and shopping options. Here you will be less than an hour to the beach at Cherry Grove, North Myrtle, Sunset Beach or Ocean Isle Beach.
Additional Information
- Taxes
- $1,333
- Available Amenities
- No Amenities
- Appliances
- Dryer, Refrigerator, Stove/Oven - Electric, Washer
- Interior Features
- 1st Floor Master, Ceiling Fan(s), Pantry, Smoke Detectors, Workshop
- Cooling
- Central
- Heating
- Heat Pump
- Floors
- LVT/LVP, Vinyl
- Foundation
- Slab
- Roof
- Architectural Shingle
- Exterior Finish
- Brick, Vinyl Siding
- Exterior Features
- Barn(s), Shed(s), Storage, Workshop, Covered, Enclosed, Open, Patio, Porch, Cul-de-Sac Lot, Dead End
- Lot Information
- Cul-de-Sac Lot, Dead End
- Utilities
- Municipal Sewer, Municipal Water
- Elementary School
- Whiteville Primary School
- Middle School
- Central Middle School
- High School
- Whiteville High School
Mortgage Calculator
Listing courtesy of Coldwell Banker Sloane.

Copyright 2024 NCRMLS. All rights reserved. North Carolina Regional Multiple Listing Service, (NCRMLS), provides content displayed here (“provided content”) on an “as is” basis and makes no representations or warranties regarding the provided content, including, but not limited to those of non-infringement, timeliness, accuracy, or completeness. Individuals and companies using information presented are responsible for verification and validation of information they utilize and present to their customers and clients. NCRMLS will not be liable for any damage or loss resulting from use of the provided content or the products available through Portals, IDX, VOW, and/or Syndication. Recipients of this information shall not resell, redistribute, reproduce, modify, or otherwise copy any portion thereof without the expressed written consent of NCRMLS.





































/u.realgeeks.media/brunswickcountyrealestatenc/Marvel_Logo_(Smallest).jpg)