392 Blossom Tree Lane Se, Bolivia, NC 28422
- $598,000
- 3
- BD
- 3
- BA
- 2,351
- SqFt
- List Price
- $598,000
- Status
- PENDING
- MLS#
- 100439918
- Days on Market
- 14
- Year Built
- 2024
- Levels
- Two
- Bedrooms
- 3
- Bathrooms
- 3
- Full-baths
- 3
- Living Area
- 2,351
- Acres
- 0.19
- Neighborhood
- Winding River Plantation
- Stipulations
- None
Property Description
Spring has sprung! 392 Blossom Tree Ln is in full bloom and move in ready! Home designed by Donald Gardner features crisp clean lines with open spaces built with extraordinary details and craftmanship. A stunning kitchen with white salt & peppered granite countertops and mono-height island with striking black fixtures. Calming hues of blues, greys, and tans follow you as light dances throughout this home. Faint pale bluebird 6-inch baseboards frame each room. GE appliances include wall oven/microwave combination, S/S dishwasher refrigerator, LP gas 5 burner cooktop and sleek exhaust fan. There are plenty of spaces and places for everything including pullout soft-close cabinets, and spice drawer. Pantry closet illuminates with motion sensor light so that every ingredient is in sight upon wooden crafted shelving. Attention to the details is evident with each construction choice made. Before you even enter this home, the permeable paver driveway makes a statement. Expenses not spared as designer's selection of interior finishes are collectively impressive and luxury is subtly stated. Kitchen pendant lighting, two story foyer chandelier, hand rubbed stained staircase banister, with craftsman's wrought iron railings, Black hardware, paddle fans, and electric fireplace that changes flame color to your individual mood of the day. Need more innovative design? Kitchen island and fireplace are whitewashed shiplap, mantel is native driftwood, flooring is beach blond hickory engineered hardwood. Trane HVAC, Rinnai on demand hot water heater are the backbone systems supporting comfort. Get that ''peaceful easy feeling'' lounging under the beadboard covered front and/or back porch. Three full bathrooms all with tiled showers have built-in niches. Main bedroom ensuite is spacious. Double vanity granite counters play off the grey hexagon tiled flooring that flows to a zero-entry slate colored fully tile shower that is so inviting you may want to share shower-time The second story retreat is reserved for guest's comfort and privacy. The second bedroom is spacious. The finished Flex-Room over the garage can be a craft-room, grandkids bedroom or playroom - you decide. Off the two-story foyer - the home office has sliding barn doors with frosted glass. All work and no play - no way. Blossom Tree is an enclave within the community of Winding River. All homes are facing a community open space park designed to be shared and bring neighbors together. Hands may have made this house, but hearts make it a home. Friends and neighbors make a community. Come back home to your Forever "Happy Place". LOCATION, LOCATION, LOCATION: Winding River is 40 minutes South of Wilmington, one-hour north of Myrtle Beach Airports, and minutes from the Historic Seaport town of Southport. If you like the Coastal Lifestyle, you will love that Winding River has its own Oceanfront Beach Club w/ Pool on quiet Holden Beach. Boaters have 2 Marinas, one on the Intracoastal Waterway, the second at our "River House" Clubhouse on the Lockwood Folly River. You can go to Your Beach Club by Boat! Come and see why the amenities at Winding River are "The best kept secret". Enjoy gatherings at the Property Owners Club House and Event Center, or at the Poolside Pavilion B.Y.O.B. Bar, Picnic and Grilling Areas. There are a variety of activities and plenty of fun-loving people to share good times with. Sometimes it is "all about fun and games" including the Carolina National, Fred Couples 27-hole Audubon Golf course, Fitness Center, Walking Trails, Tennis, Pickle, or Bocci Ball? Come Plant Some Roots in our Community Garden and Start Owning your Dreams Now!
Additional Information
- HOA (annual)
- $2,032
- Available Amenities
- Beach Access, Beach Rights, Boat Dock, Boat Slip - Not Assigned, Clubhouse, Comm Garden, Community Pool, Fitness Center, Gated, Maint - Comm Areas, Maint - Grounds, Maint - Roads, Management, Marina, Master Insure, Meeting Room, Park, Party Room, Pickleball, Picnic Area, Ramp, RV/Boat Storage, Security, Sidewalk, Street Lights, Tennis Court(s), Trail(s)
- Appliances
- Cooktop - Gas, Dishwasher, Disposal, Microwave - Built-In, Refrigerator, Vent Hood
- Interior Features
- 1st Floor Master, 9Ft+ Ceilings, Ceiling - Trey, Ceiling - Vaulted, Ceiling Fan(s), Foyer, Kitchen Island, Pantry, Smoke Detectors, Walk-in Shower, Walk-In Closet
- Cooling
- Central
- Heating
- Fireplace(s), Heat Pump
- Water Heater
- Propane
- Fireplaces
- 1
- Floors
- Carpet, Laminate, See Remarks, Tile, Wood
- Foundation
- Raised, Slab
- Roof
- Architectural Shingle
- Exterior Finish
- Brick, Fiber Cement
- Exterior Features
- Covered, Porch, Wooded
- Lot Information
- Wooded
- Utilities
- Municipal Sewer, Municipal Water, Underground
- Elementary School
- Virginia Williamson
- Middle School
- Cedar Grove
- High School
- South Brunswick
Mortgage Calculator
Listing courtesy of Coldwell Banker Sea Coast Advantage.

Copyright 2024 NCRMLS. All rights reserved. North Carolina Regional Multiple Listing Service, (NCRMLS), provides content displayed here (“provided content”) on an “as is” basis and makes no representations or warranties regarding the provided content, including, but not limited to those of non-infringement, timeliness, accuracy, or completeness. Individuals and companies using information presented are responsible for verification and validation of information they utilize and present to their customers and clients. NCRMLS will not be liable for any damage or loss resulting from use of the provided content or the products available through Portals, IDX, VOW, and/or Syndication. Recipients of this information shall not resell, redistribute, reproduce, modify, or otherwise copy any portion thereof without the expressed written consent of NCRMLS.











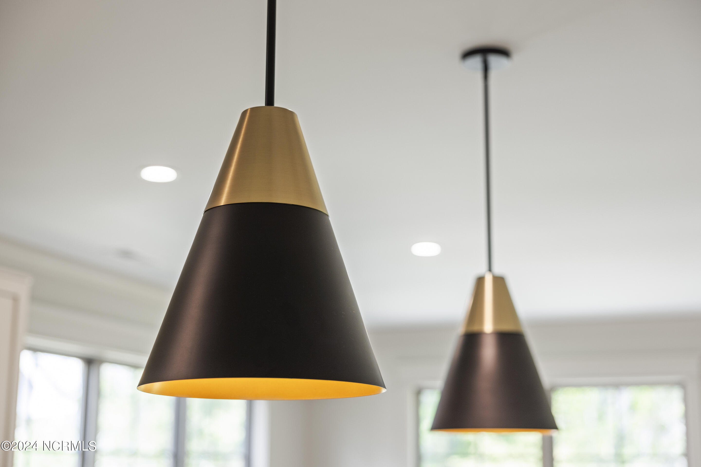










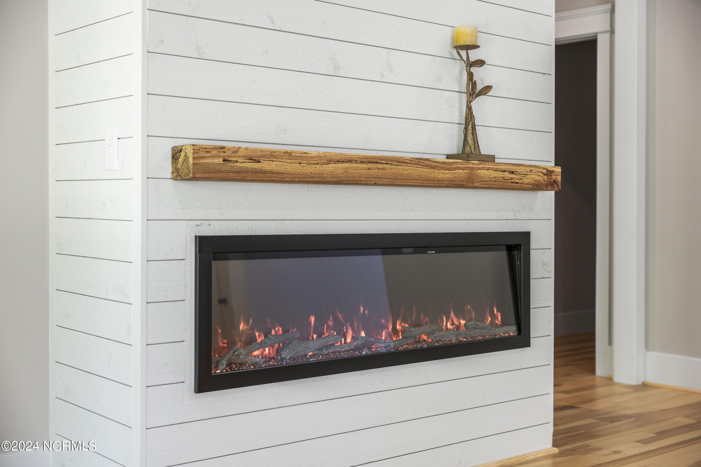
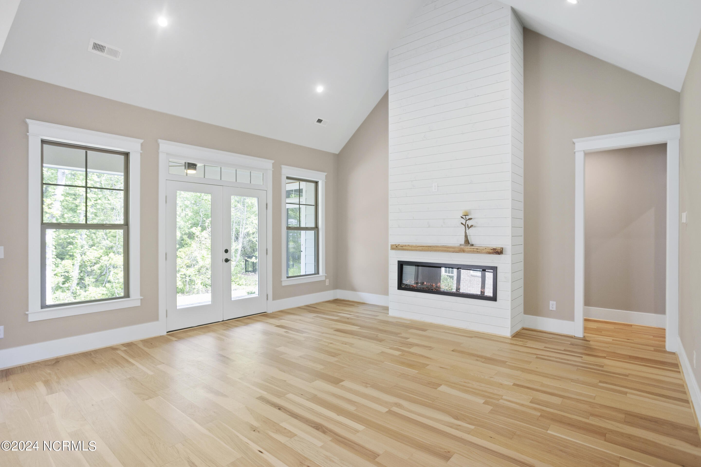




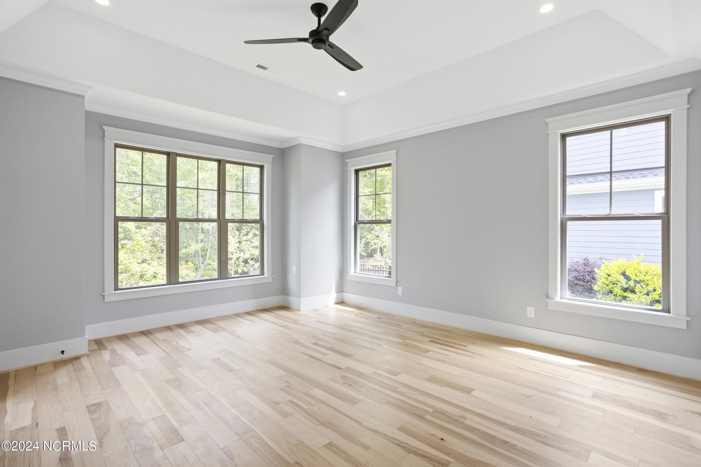









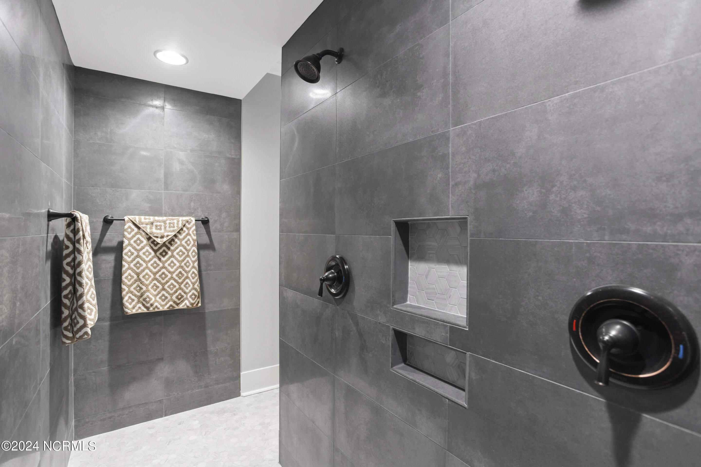


























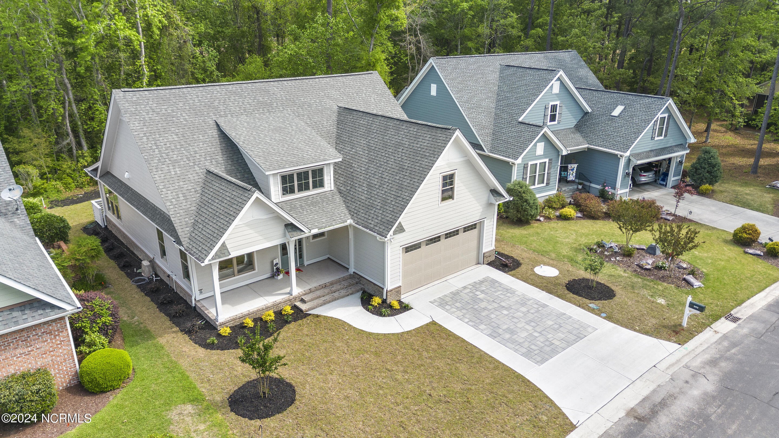





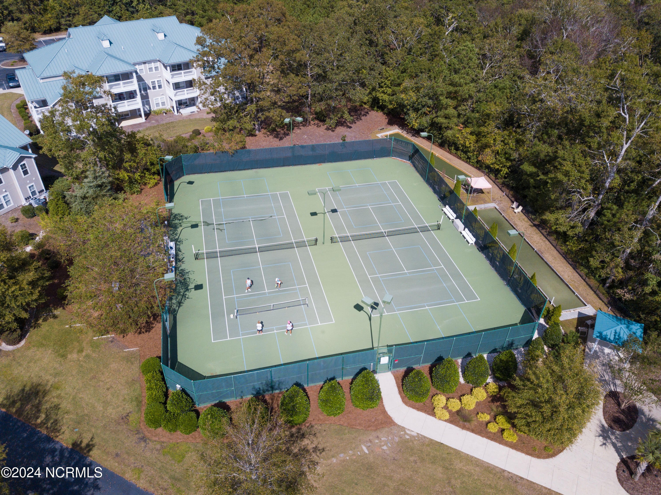

















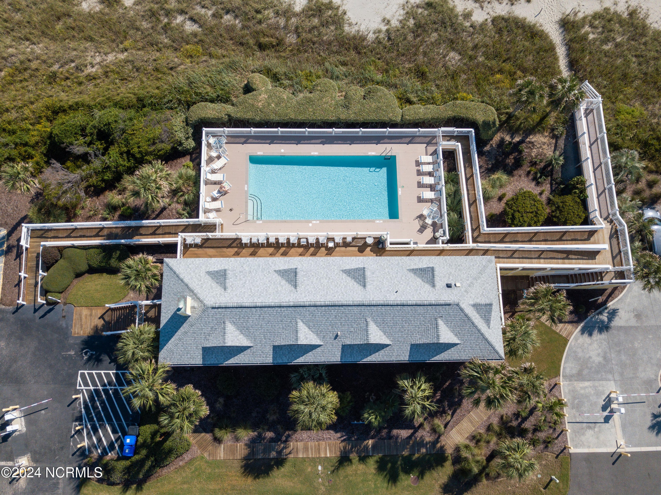
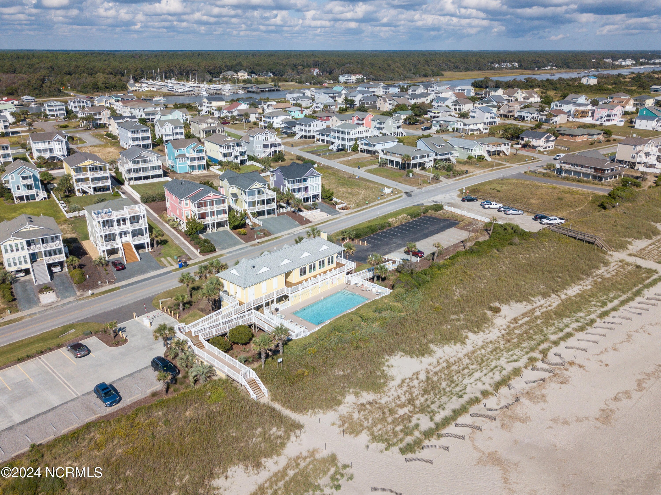




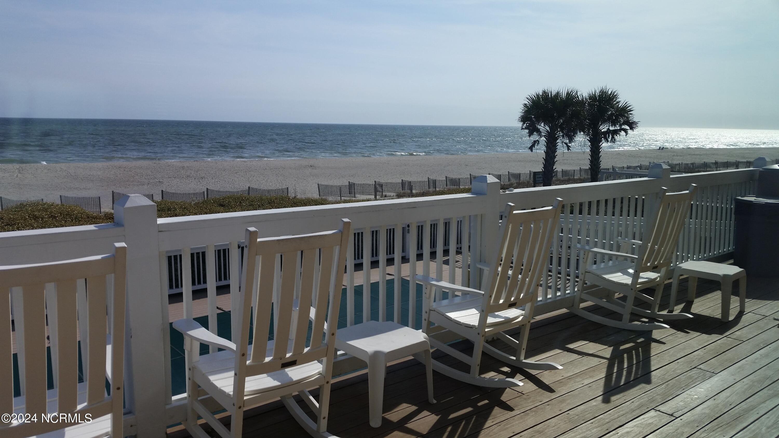




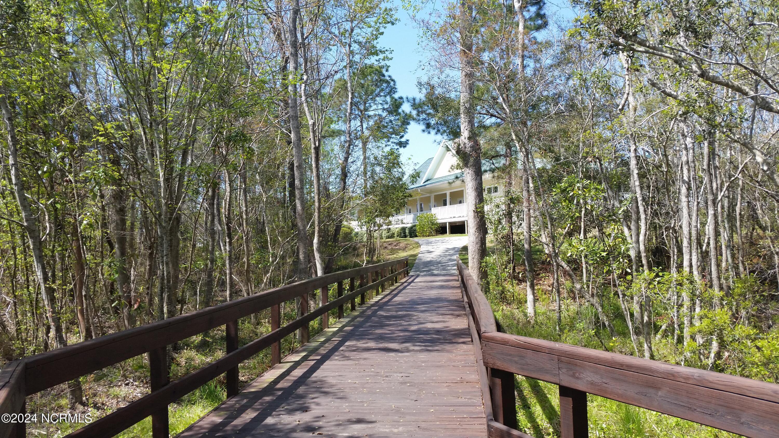















/u.realgeeks.media/brunswickcountyrealestatenc/Marvel_Logo_(Smallest).jpg)