3072 Somerdale Court, Southport, NC 28461
- $645,000
- 3
- BD
- 3
- BA
- 2,757
- SqFt
- List Price
- $645,000
- Status
- ACTIVE
- MLS#
- 100439840
- Days on Market
- 14
- Year Built
- 2018
- Levels
- Two
- Bedrooms
- 3
- Bathrooms
- 3
- Full-baths
- 3
- Living Area
- 2,757
- Acres
- 0.21
- Neighborhood
- St James
- Stipulations
- None
Property Description
This immaculate move-in-ready home is located in the Seaside neighborhood of St. James Plantation. This beautiful home offers easy living, boasting a prime location conveniently close to the Seaside Club and the community entry/exit. Featuring a coastal cottage curb appeal and 3 bedrooms, 3 bathrooms across 2,757 square feet, this residence combines space and comfort. The inviting front porch welcomes you into a bright foyer, where durable, low-maintenance LVP flooring leads you past elegant custom wainscoting into the formal dining room adorned with additional intricate millwork. Continue into the heart of the home: an open-concept great room, kitchen, and breakfast nook designed for seamless living and entertaining. The great room is highlighted by sophisticated crown molding and a cozy gas fireplace, flanked by versatile alcoves. Adjacent, the well-appointed kitchen features crisp white extra tall cabinetry with soft close drawers/pull put drawers, a butler's pantry for ample storage, a classic subway tile backsplash, and sleek granite countertops that perfectly complement the stainless-steel appliances. The center island offers convenient counter-height bar seating, while the breakfast nook provides a casual dining space with delightful views and access to the large peaceful backyard. Completing this inviting layout is the Carolina sunroom, a back porch retreat offering floor to ceiling windows overlooking the backyard. The main floor is thoughtfully designed for comfort and functionality, featuring the master bedroom that provides a private retreat within the home. Cozy carpeting, elegant crown molding, and a wainscoted doorway add character and sophistication to the space. This suite includes a flexible sitting room accessible through the bedroom, perfect as a private den, office, reading room, or exercise space. The en suite bathroom enhances the suite's luxury with a dual sink vanity, and a tiled walk-in shower equipped with built-in niches, rain shower head, and a bench for added convenience. Also located on the main floor is a guest bedroom, conveniently situated by the hall bathroom, offering privacy and comfort for visitors. A spacious laundry room, complete with room for a drop-zone, leads to the 2-car garage offering extra space for storage. The second floor offers a fantastic layout conducive to multigenerational living or hosting extended-stay guests, providing both privacy and ample space. A spacious second guest bedroom on this level features a private entry to the hall bathroom, ensuring comfort and convenience. Adding to the appeal is its own entertainment space in the form of a large family room, perfect for relaxation or media enjoyment. The second story also includes a spacious walk-in attic storage area. Additional upgrades include a gas line to your grill on the patio, termite bond, and pull-down shades for the front porch. If you are searching for in immaculate home in a convenient location, you have found it in St. James Plantation.
Additional Information
- Taxes
- $2,233
- HOA (annual)
- $1,120
- Available Amenities
- Basketball Court, Beach Access, Clubhouse, Community Pool, Dog Park, Fitness Center, Gated, Golf Course, Indoor Pool, Maint - Comm Areas, Maint - Roads, Marina, Park, Party Room, Pickleball, Picnic Area, Playground, Restaurant, Sidewalk, Street Lights, Tennis Court(s)
- Appliances
- Dishwasher, Microwave - Built-In, Refrigerator, Stove/Oven - Electric
- Interior Features
- 1st Floor Master, 9Ft+ Ceilings, Ceiling Fan(s), Foyer, Kitchen Island, Pantry, Walk-in Shower, Walk-In Closet
- Cooling
- Central
- Heating
- Heat Pump
- Water Heater
- Electric
- Fireplaces
- 1
- Floors
- Carpet, LVT/LVP, Tile
- Foundation
- Raised, Slab
- Roof
- Shingle
- Exterior Finish
- Fiber Cement
- Exterior Features
- Irrigation System, Security Lighting, Covered, Patio, Porch, Cul-de-Sac Lot
- Lot Information
- Cul-de-Sac Lot
- Utilities
- Municipal Sewer, Municipal Water
- Elementary School
- Virginia Williamson
- Middle School
- South Brunswick
- High School
- South Brunswick
Mortgage Calculator
Listing courtesy of Discover Nc Homes.

Copyright 2024 NCRMLS. All rights reserved. North Carolina Regional Multiple Listing Service, (NCRMLS), provides content displayed here (“provided content”) on an “as is” basis and makes no representations or warranties regarding the provided content, including, but not limited to those of non-infringement, timeliness, accuracy, or completeness. Individuals and companies using information presented are responsible for verification and validation of information they utilize and present to their customers and clients. NCRMLS will not be liable for any damage or loss resulting from use of the provided content or the products available through Portals, IDX, VOW, and/or Syndication. Recipients of this information shall not resell, redistribute, reproduce, modify, or otherwise copy any portion thereof without the expressed written consent of NCRMLS.









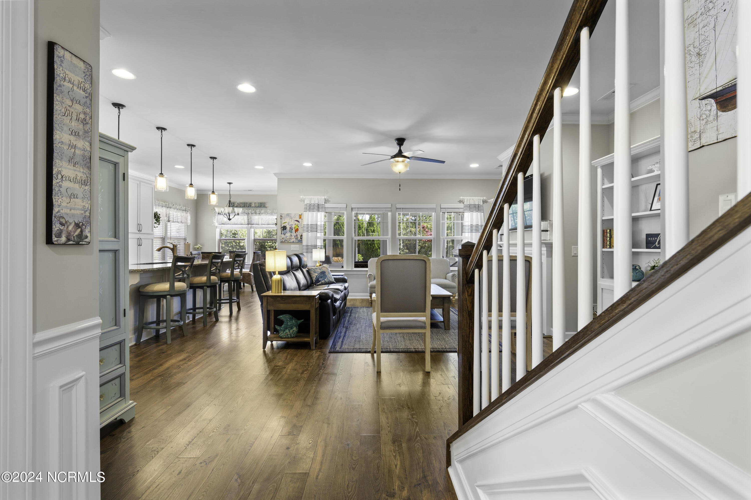


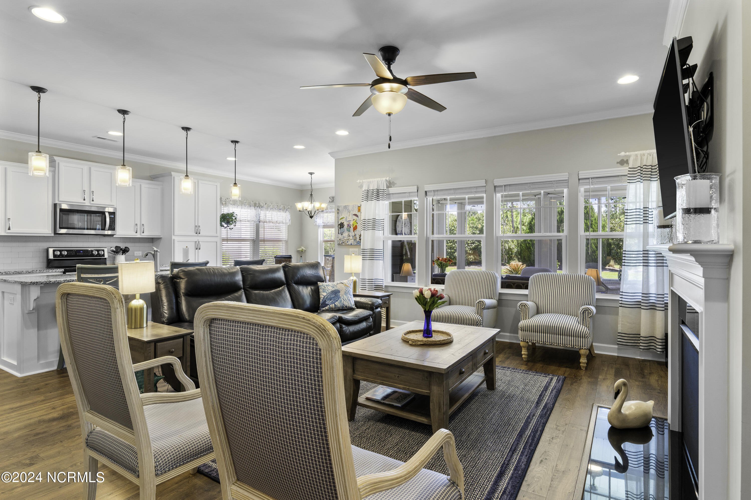



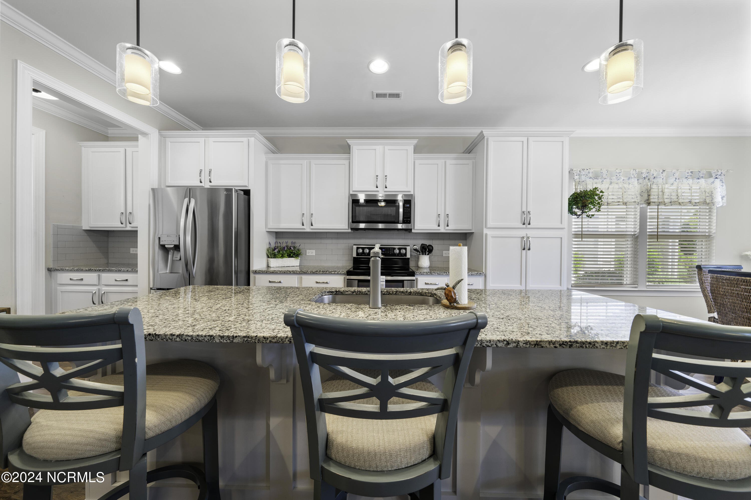

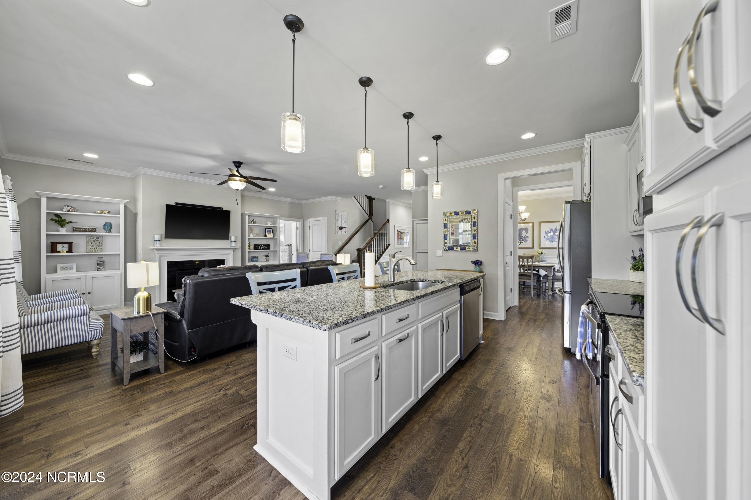

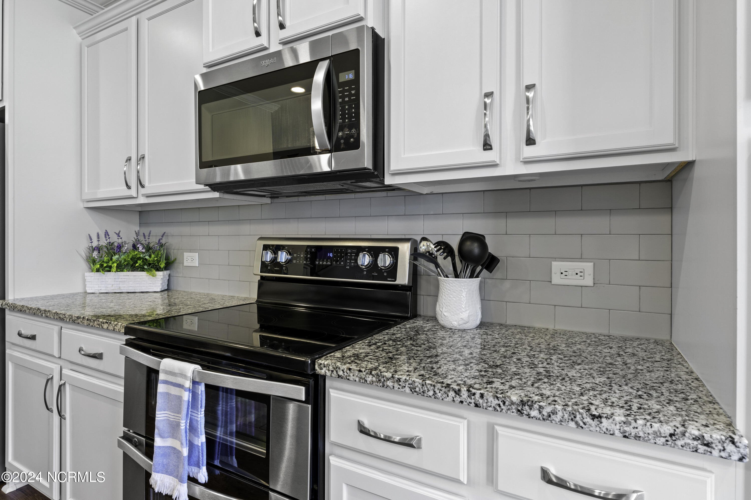













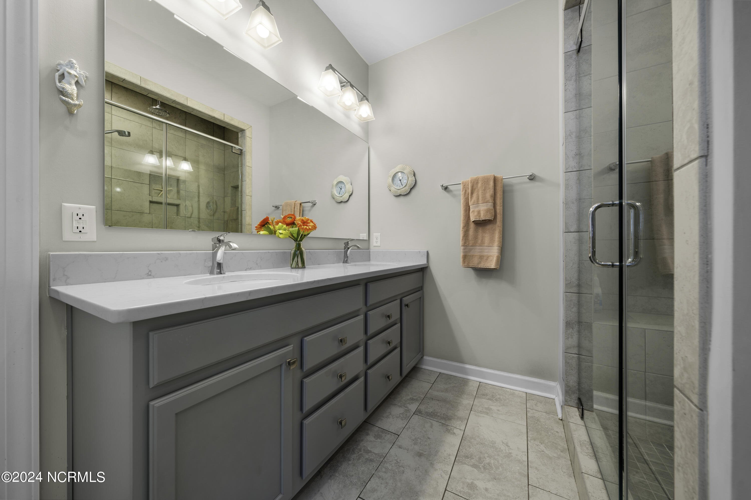













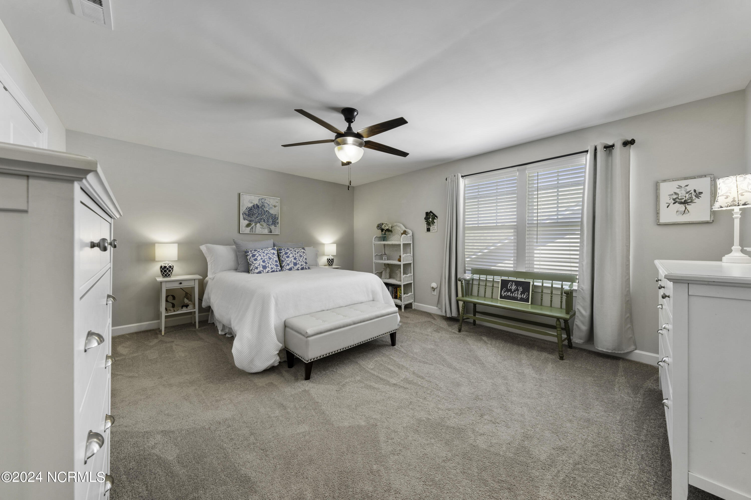








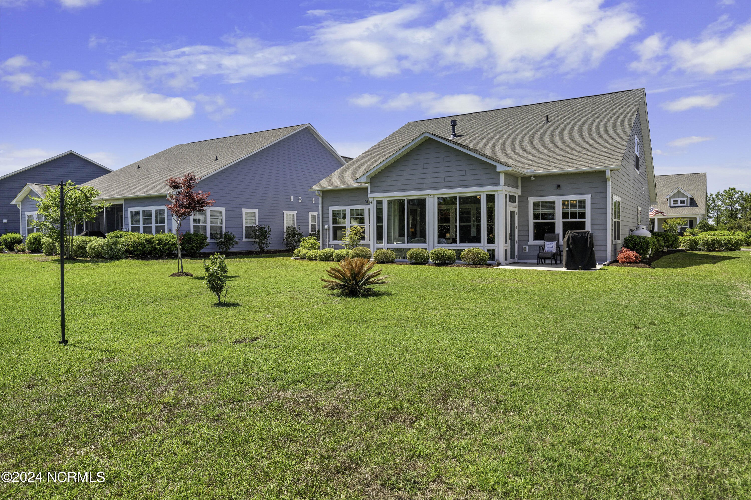





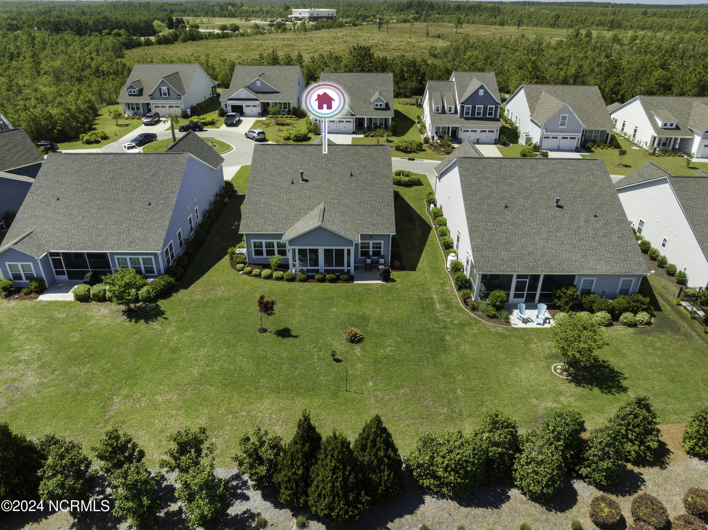



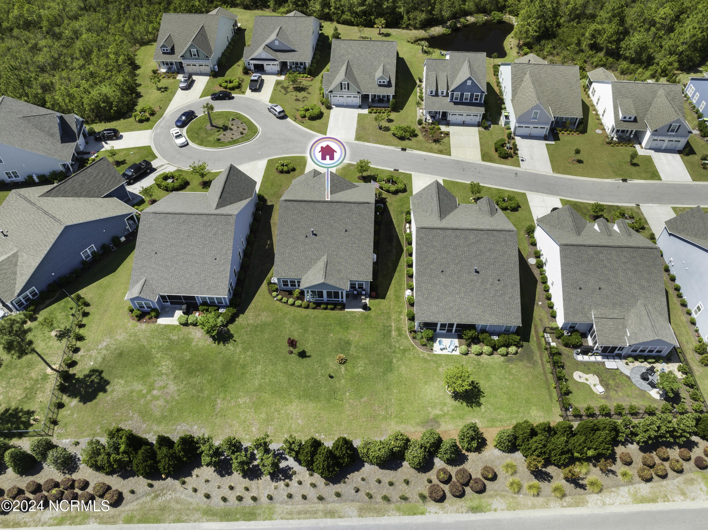














/u.realgeeks.media/brunswickcountyrealestatenc/Marvel_Logo_(Smallest).jpg)