309 Ne 47th Street, Oak Island, NC 28465
- $799,900
- 4
- BD
- 4
- BA
- 2,085
- SqFt
- List Price
- $799,900
- Status
- ACTIVE
- MLS#
- 100439688
- Days on Market
- 17
- Year Built
- 2024
- Levels
- One and One Half
- Bedrooms
- 4
- Bathrooms
- 4
- Half-baths
- 1
- Full-baths
- 3
- Living Area
- 2,085
- Acres
- 0.15
- Neighborhood
- Tranquil Harbor
- Stipulations
- None
Property Description
NEW CONSTRUCTION, another Rivermark Home with a much larger footprint. You are going to love this 2,035 square foot, 4 bedrooms, 3.5 bath house with an upstairs 250' recreational room. Located with easy access to the beach. This house features Hardie board siding, large outdoor shower and beautiful landscaping. When you walk through the front door you will love the 9' high ceilings, open floor plan, shiplap, wainscoting, LVP flooring, upgraded cabinetry, granite or quartz countertops, backsplash, stainless steel appliances with lovely lighting. The master bedroom boasts tray ceilings, crown molding, large walk-in closet with wood shelves and built-ins and the master bathroom offers shiplap behind the mirrors, double sinks, beautiful, tiled shower with tile flooring. Let's not forget the 32x6 front porch, 7x7 laundry room with built-ins, the 14x9 utility room and the 18x9 screened porch on the back that steps right out to your outdoor shower, which is perfect for coming off the beach and showering off all the sand. Located in the X floor zone which means a lender will not require flood insurance. You MUST come to take a look at this property. You will not be disappointed. Estimated time of completion is June 30. Property is 15 minutes from Historic Southport, 45 minutes to either Wilmington or Myrtle Beach. Located in the X floor zone which means a lender will not require flood insurance. PICTURES ARE OF A SIMILAR HOME.
Additional Information
- Available Amenities
- No Amenities
- Appliances
- Dishwasher, Microwave - Built-In, Refrigerator, Self Cleaning Oven, Stove/Oven - Electric
- Interior Features
- 1st Floor Master, 9Ft+ Ceilings, Ceiling - Trey, Ceiling - Vaulted, Ceiling Fan(s), Kitchen Island, Mud Room, Pantry, Smoke Detectors, Walk-in Shower, Walk-In Closet
- Cooling
- Central
- Heating
- Heat Pump
- Water Heater
- Electric
- Floors
- LVT/LVP, Tile
- Foundation
- Slab
- Roof
- Architectural Shingle
- Exterior Finish
- Fiber Cement
- Exterior Features
- DP50 Windows, Outdoor Shower, Shower, Covered, Porch, Screened
- Utilities
- Municipal Sewer, Municipal Water
- Elementary School
- Southport
- Middle School
- South Brunswick
- High School
- South Brunswick
Mortgage Calculator
Listing courtesy of Margaret Rudd Assoc/O.I..

Copyright 2024 NCRMLS. All rights reserved. North Carolina Regional Multiple Listing Service, (NCRMLS), provides content displayed here (“provided content”) on an “as is” basis and makes no representations or warranties regarding the provided content, including, but not limited to those of non-infringement, timeliness, accuracy, or completeness. Individuals and companies using information presented are responsible for verification and validation of information they utilize and present to their customers and clients. NCRMLS will not be liable for any damage or loss resulting from use of the provided content or the products available through Portals, IDX, VOW, and/or Syndication. Recipients of this information shall not resell, redistribute, reproduce, modify, or otherwise copy any portion thereof without the expressed written consent of NCRMLS.

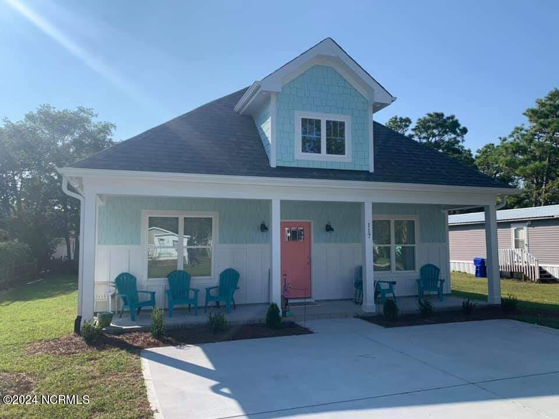
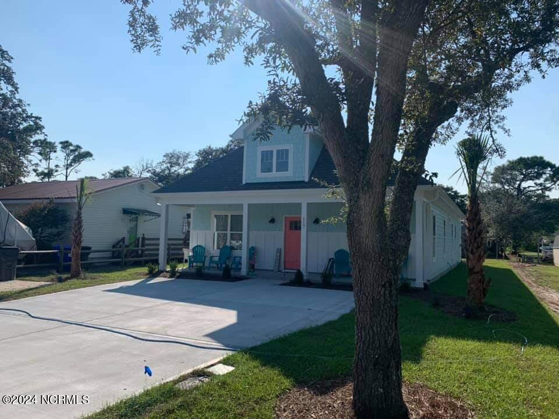
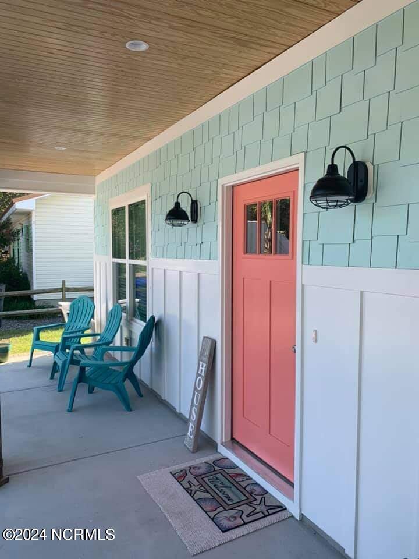

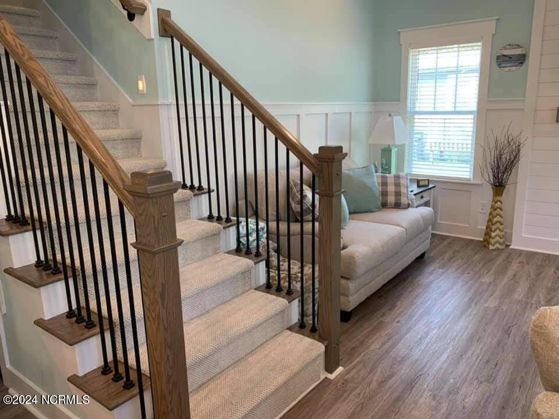
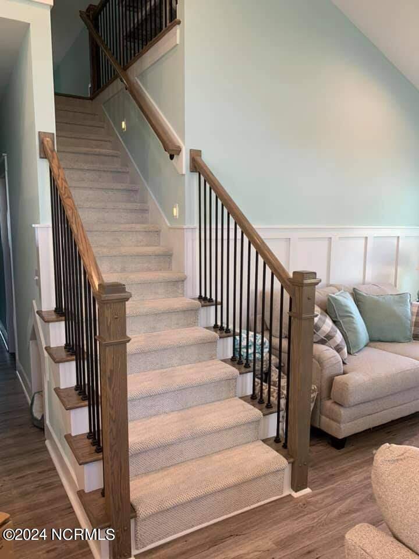

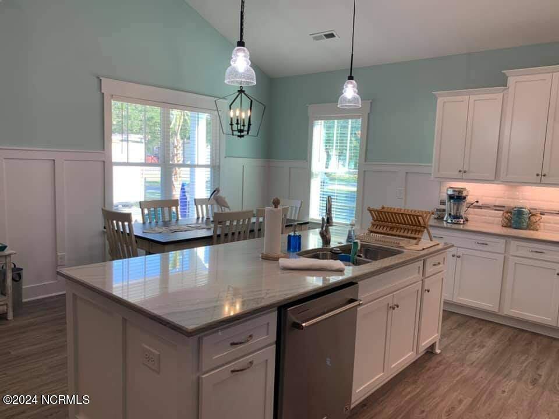
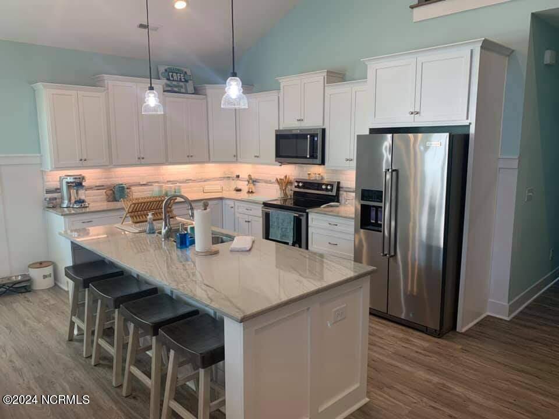
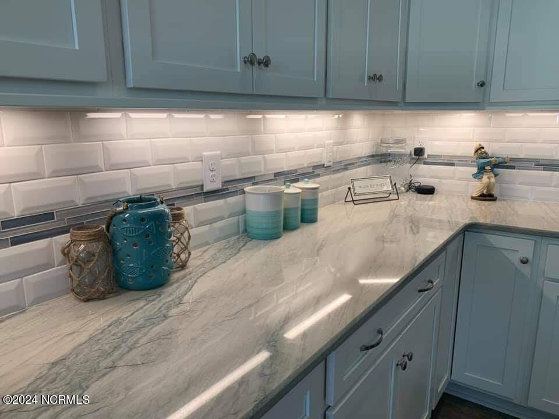

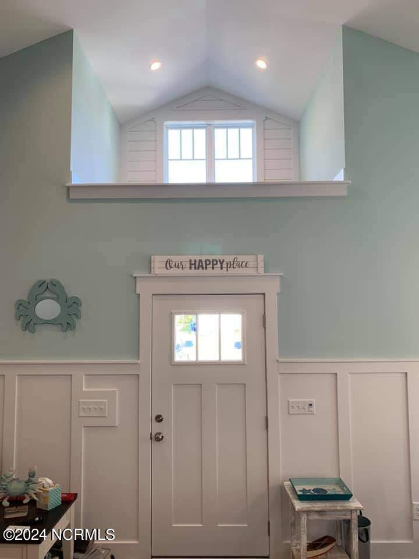
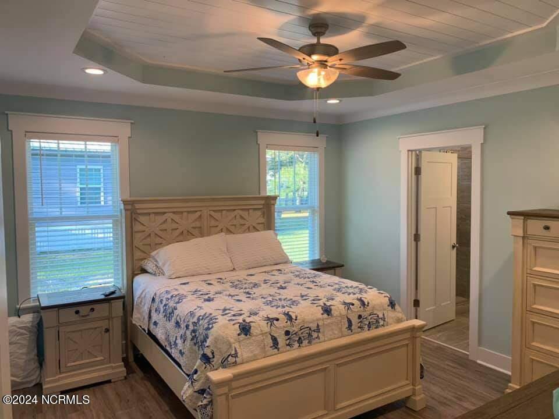
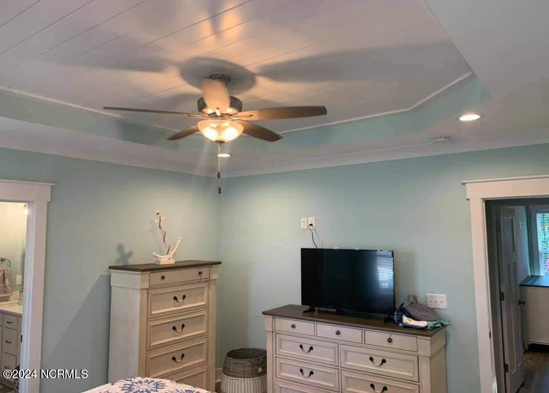
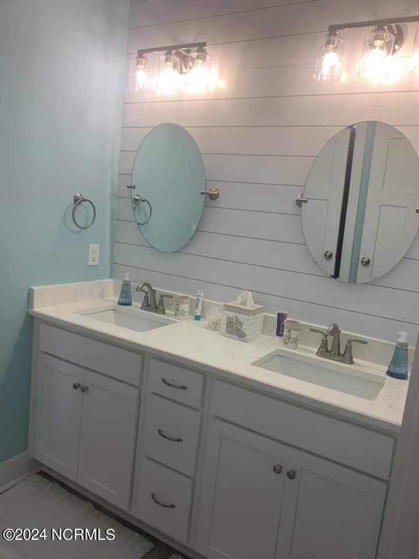
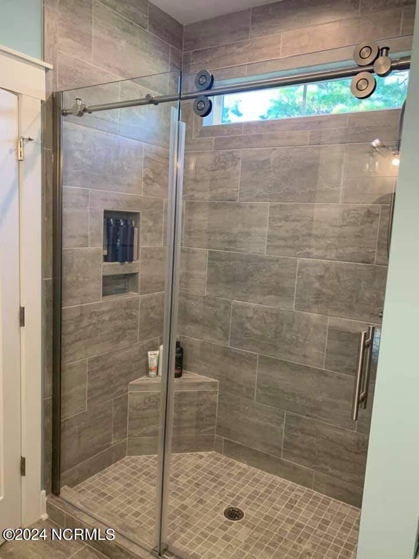
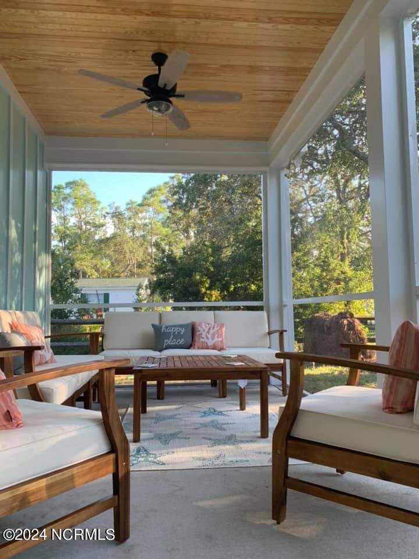

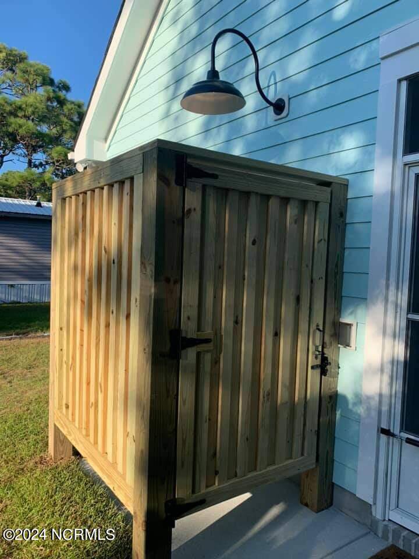
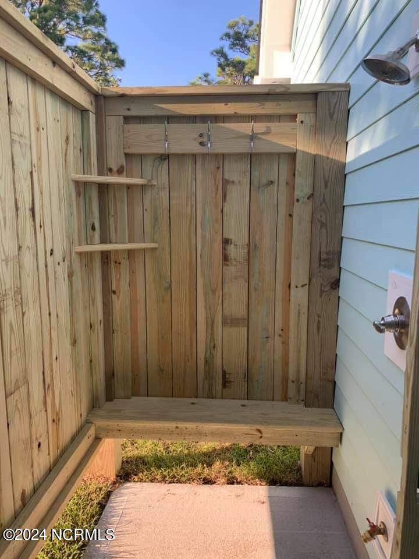
/u.realgeeks.media/brunswickcountyrealestatenc/Marvel_Logo_(Smallest).jpg)