840 Nicholas Drive, Calabash, NC 28467
- $229,900
- 3
- BD
- 2
- BA
- 1,372
- SqFt
- List Price
- $229,900
- Status
- ACTIVE
- MLS#
- 100439685
- Days on Market
- 14
- Year Built
- 1999
- Levels
- One
- Bedrooms
- 3
- Bathrooms
- 2
- Full-baths
- 2
- Living Area
- 1,372
- Acres
- 0.22
- Neighborhood
- Village At Calabash
- Stipulations
- None
Property Description
Your home search ends here. Whether you are seeking a primary residence, a vacation home, or investment property, 840 Nicholas Drive is the place for you! Located in the neighborhood, Village at Calabash, this 3 bedroom 2 bathroom manufactured home has so much to offer. This home boasts a split floor plan with the primary bedroom providing an ensuite and walk-in closet. The second and third bedrooms also include walk-in closets and share a guest bathroom with a skylight. The dining room, living room, and kitchen are the heart of the home and several appliances have been replaced in the last few years. A glass slider from the dining room welcomes you to a screened porch with stained wood deck flooring. From this large screened porch, you will be so impressed with a perfect outdoor oasis that feels like your own private park setting complete with patio, lots of shrubbery, swing, birdbath, and planters. The vacant lots on either side of home provide privacy galore. Don't forget about the large 2 car garage featuring a utility sink and plenty of storage space. Very low HOA dues include a clubhouse, a pool, and commons area maintenance. The location is excellent to enjoy several beaches, fresh seafood, entertainment, shopping, and close to SC as well. Easy access to two airports in Wilmington, NC and Myrtle Beach, SC. Schedule your showing today to appreciate all the features and the serenity of this property!
Additional Information
- Taxes
- $1,034
- HOA (annual)
- $200
- Available Amenities
- Clubhouse, Community Pool, Maint - Comm Areas
- Appliances
- Dryer, Microwave - Built-In, Refrigerator, Stove/Oven - Electric, Washer
- Interior Features
- 1st Floor Master, Blinds/Shades, Ceiling Fan(s), Pantry, Skylights, Walk-In Closet
- Cooling
- Heat Pump
- Heating
- Heat Pump
- Floors
- Carpet, LVT/LVP, Vinyl
- Foundation
- Brick/Mortar
- Roof
- Shingle
- Exterior Finish
- Brick, Vinyl Siding
- Exterior Features
- Patio, Porch, Screened
- Utilities
- Municipal Sewer, Municipal Water
- Elementary School
- Jessie Mae Monroe
- Middle School
- Shallotte
- High School
- West Brunswick
Mortgage Calculator
Listing courtesy of Coldwell Banker Sea Coast Advantage.

Copyright 2024 NCRMLS. All rights reserved. North Carolina Regional Multiple Listing Service, (NCRMLS), provides content displayed here (“provided content”) on an “as is” basis and makes no representations or warranties regarding the provided content, including, but not limited to those of non-infringement, timeliness, accuracy, or completeness. Individuals and companies using information presented are responsible for verification and validation of information they utilize and present to their customers and clients. NCRMLS will not be liable for any damage or loss resulting from use of the provided content or the products available through Portals, IDX, VOW, and/or Syndication. Recipients of this information shall not resell, redistribute, reproduce, modify, or otherwise copy any portion thereof without the expressed written consent of NCRMLS.
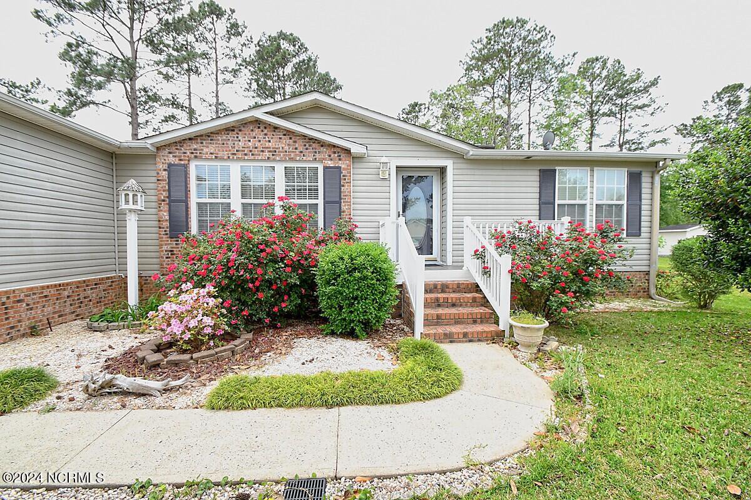








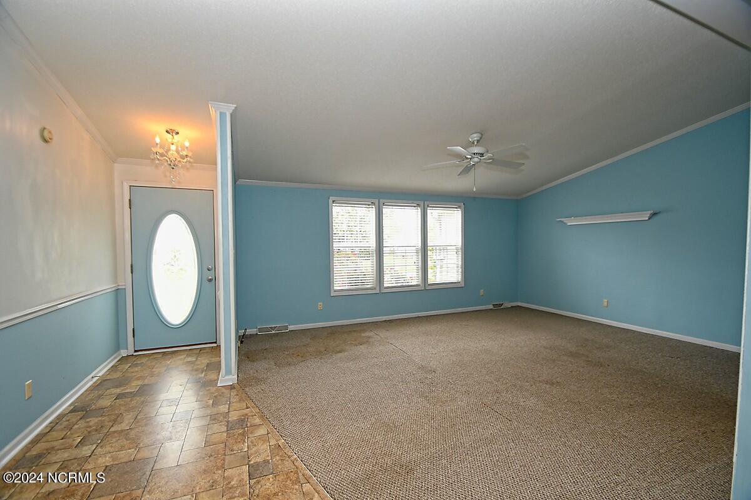


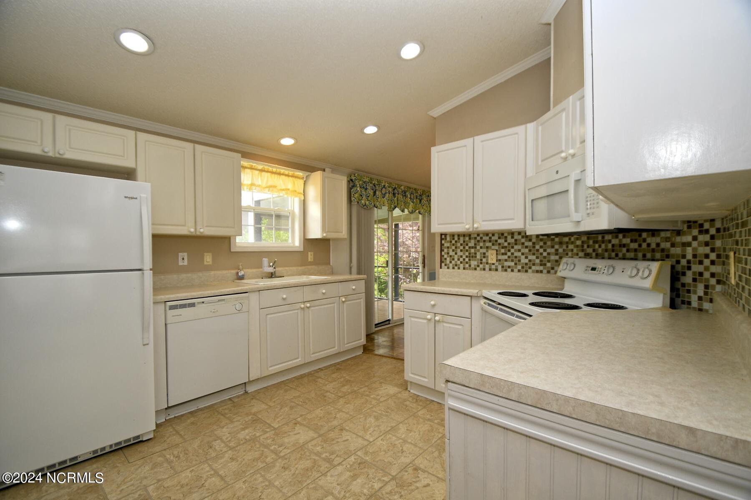
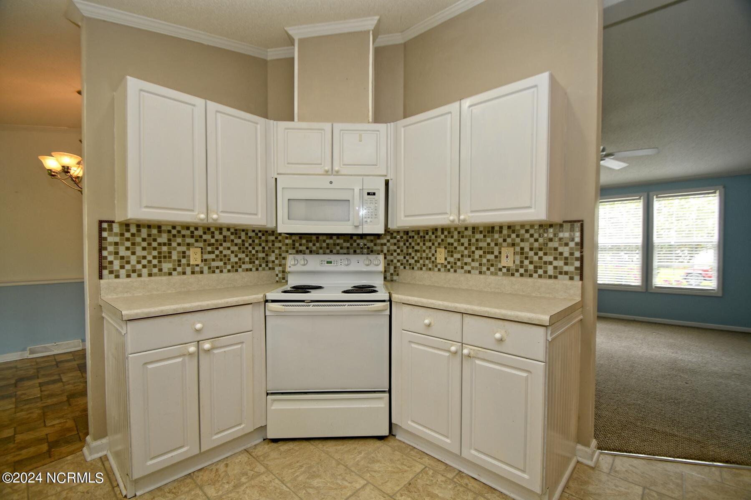













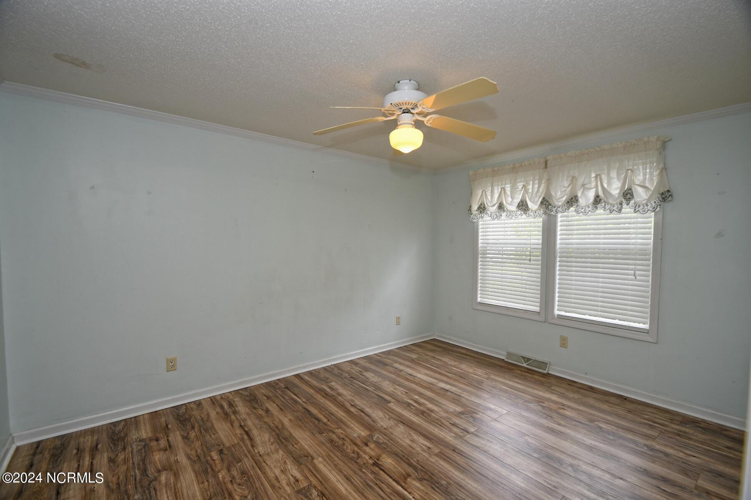

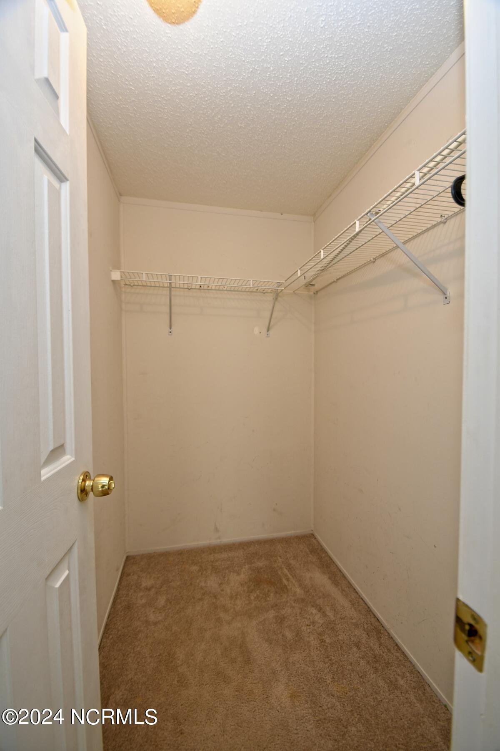
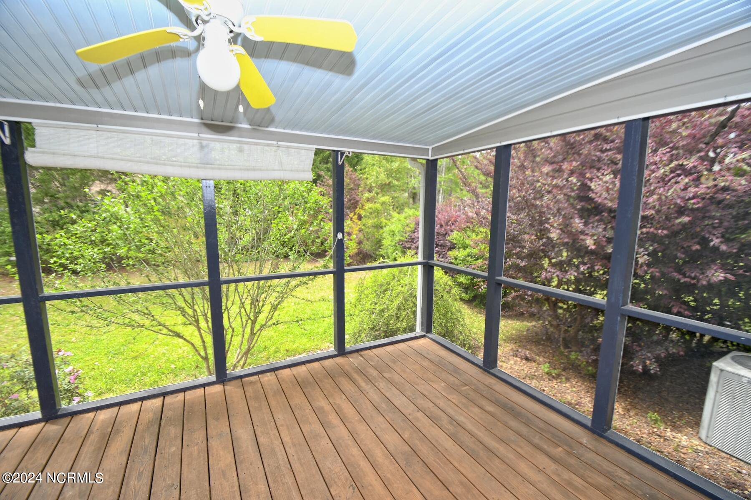
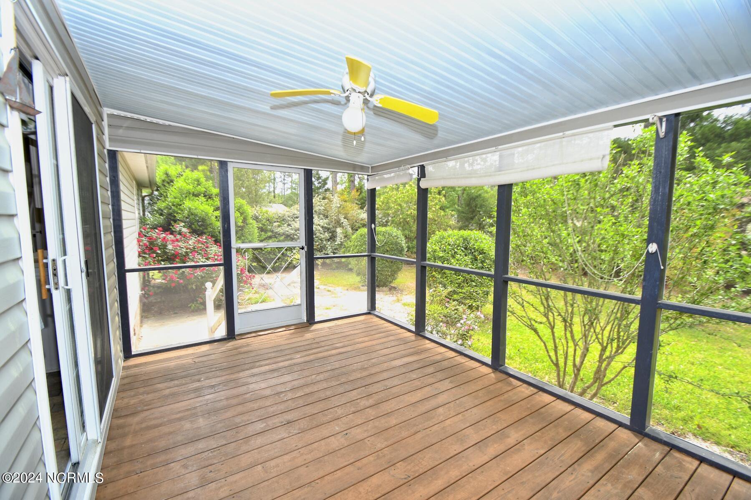
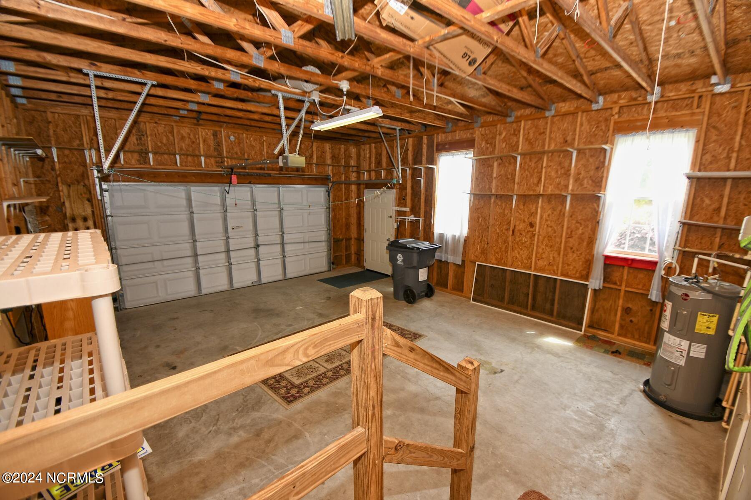
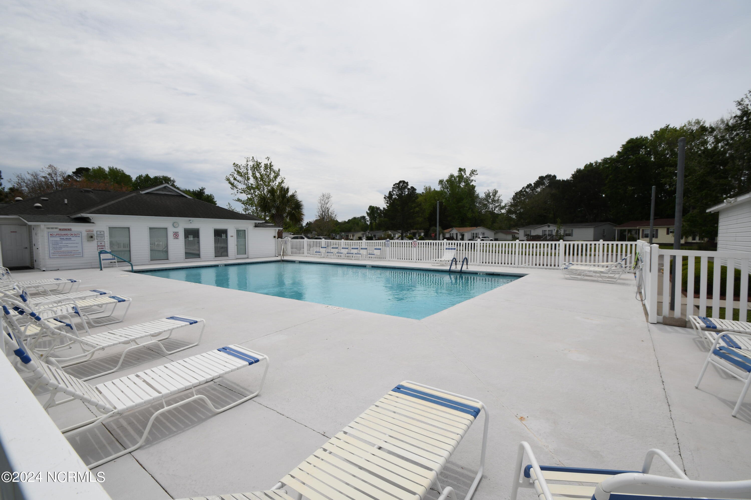









/u.realgeeks.media/brunswickcountyrealestatenc/Marvel_Logo_(Smallest).jpg)