1519 Asheboro Street Sw, Supply, NC 28462
- $274,900
- 3
- BD
- 2
- BA
- 1,046
- SqFt
- List Price
- $274,900
- Status
- ACTIVE
- MLS#
- 100439574
- Days on Market
- 14
- Year Built
- 1990
- Levels
- One
- Bedrooms
- 3
- Bathrooms
- 2
- Full-baths
- 2
- Living Area
- 1,046
- Acres
- 0.46
- Neighborhood
- Sea Breeze
- Stipulations
- None
Property Description
Welcome to your charming beach bungalow! Recently remodeled, this cozy 3-bedroom, 2-bathroom home exudes coastal charm from the moment you step inside. As you enter, you're greeted by beautiful LVP flooring that stretches throughout, setting a warm and inviting tone. The open living area is the heart of the home, ideal for both entertaining guests and unwinding after a sun-soaking day at the beach. The seamless flow between the dining area and kitchen makes serving meals a breeze. The kitchen has been tastefully updated with new cabinets, countertops, and fixtures, blending modern convenience with beachside comfort. Down the hall, you'll find two guest bedrooms alongside the master suite, complete with a convenient walk-in closet. Both the master and guest bathrooms have been thoughtfully remodeled, boasting new pedestal sinks, floors, and lighting. The master bathroom adds a touch of luxury with its walk-in shower, offering a tranquil retreat after a day of coastal adventures. Situated on nearly half an acre, this home offers ample outdoor space for enjoying the coastal lifestyle. The fenced backyard provides privacy and a perfect outdoor oasis, while a large storage building ensures all your lawn and beach essentials are neatly organized. Step outside onto the expansive back deck, where grilling and al fresco dining await. Less than 2 miles from the breathtaking shores of Holden Beach, this gem of a home offers the perfect blend of comfort, style, and coastal living. New roof in 2023. No record of septic permit on file with Brunswick County.
Additional Information
- Taxes
- $745
- Available Amenities
- No Amenities
- Appliances
- Dryer, Refrigerator, Stove/Oven - Electric, Washer
- Interior Features
- 1st Floor Master, Blinds/Shades, Ceiling Fan(s), Smoke Detectors, Walk-in Shower, Walk-In Closet
- Cooling
- Central
- Heating
- Heat Pump
- Water Heater
- Electric
- Floors
- LVT/LVP, Vinyl
- Foundation
- Brick/Mortar
- Roof
- Architectural Shingle
- Exterior Finish
- Vinyl Siding
- Exterior Features
- Thermal Windows, Shed(s), Deck
- Utilities
- Municipal Water, Septic On Site
- Elementary School
- Virginia Williamson
- Middle School
- Cedar Grove
- High School
- West Brunswick
Mortgage Calculator
Listing courtesy of Coldwell Banker Sea Coast Advantage.

Copyright 2024 NCRMLS. All rights reserved. North Carolina Regional Multiple Listing Service, (NCRMLS), provides content displayed here (“provided content”) on an “as is” basis and makes no representations or warranties regarding the provided content, including, but not limited to those of non-infringement, timeliness, accuracy, or completeness. Individuals and companies using information presented are responsible for verification and validation of information they utilize and present to their customers and clients. NCRMLS will not be liable for any damage or loss resulting from use of the provided content or the products available through Portals, IDX, VOW, and/or Syndication. Recipients of this information shall not resell, redistribute, reproduce, modify, or otherwise copy any portion thereof without the expressed written consent of NCRMLS.












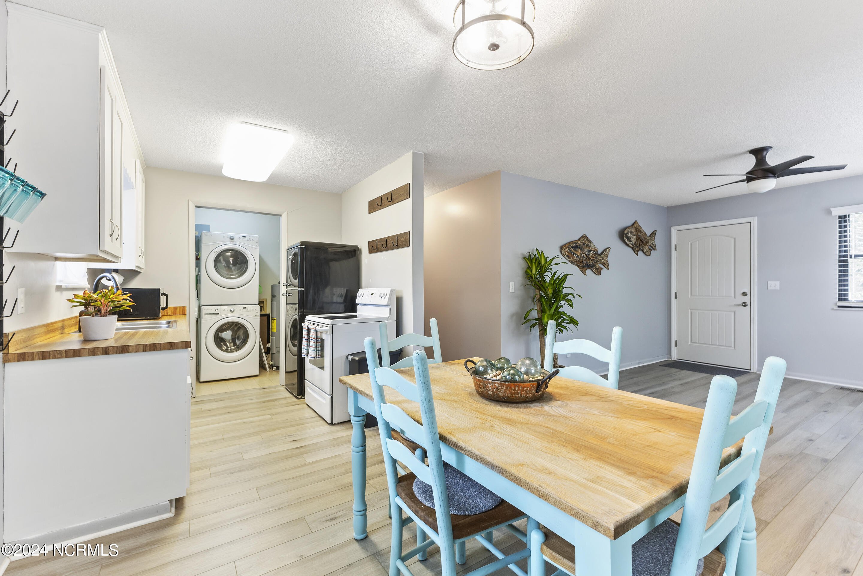


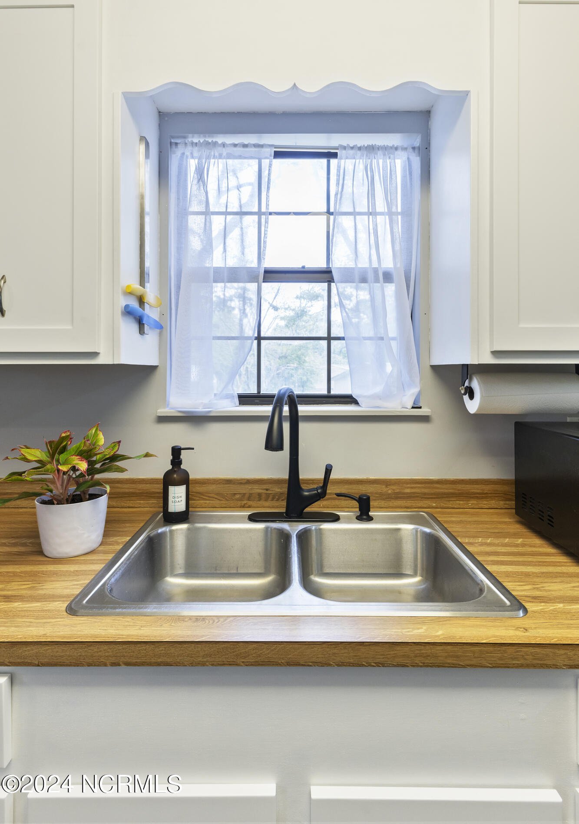




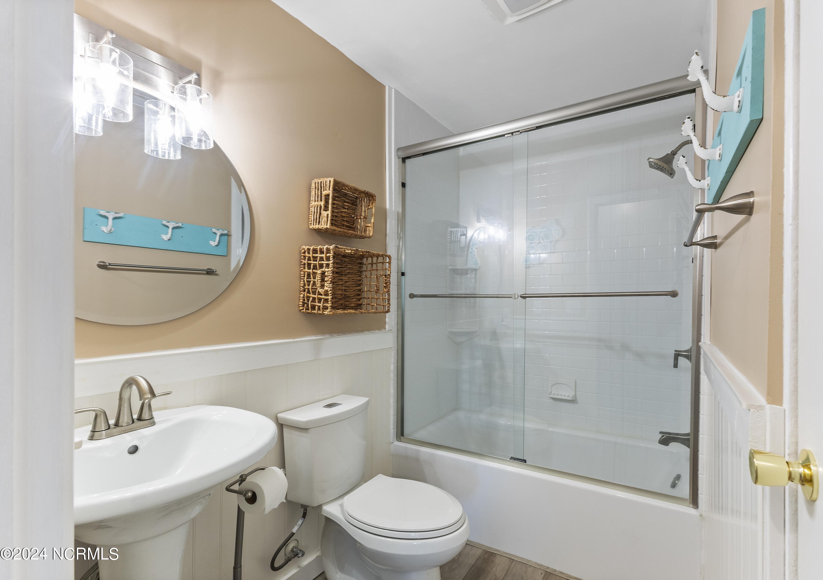

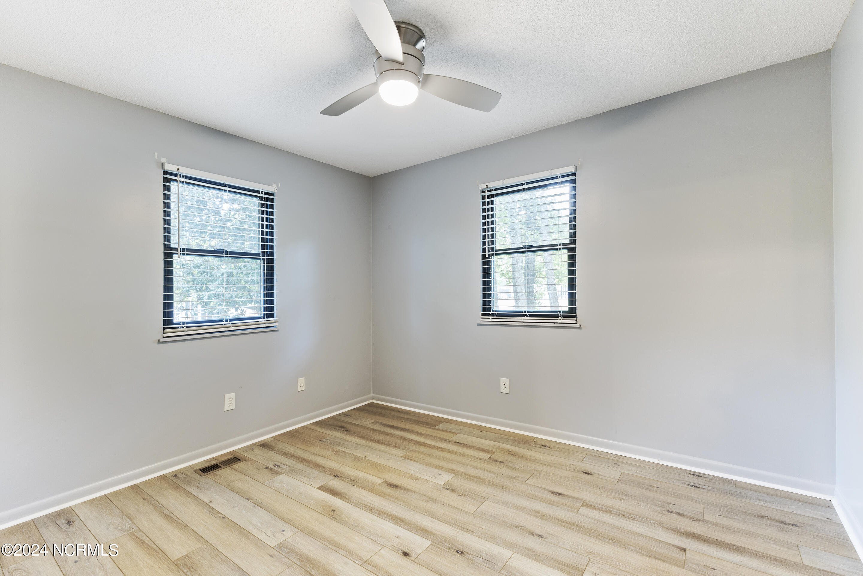
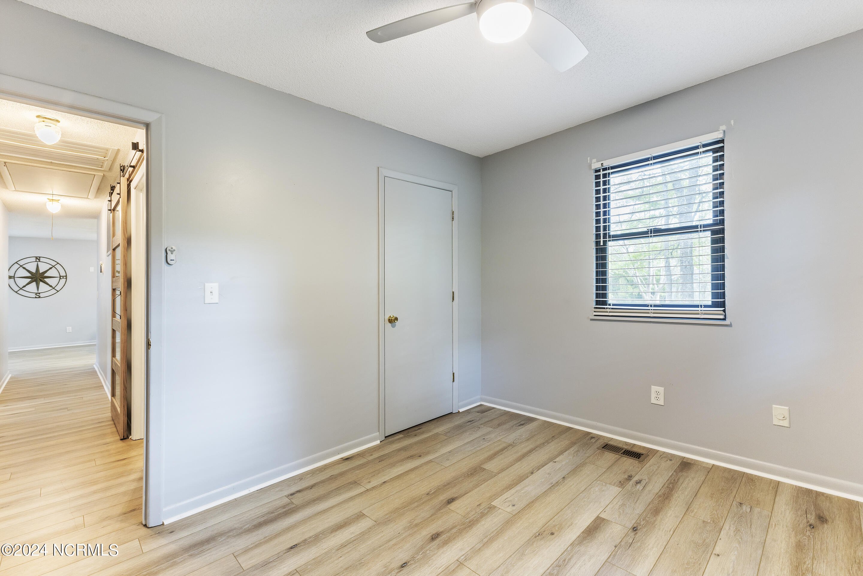





















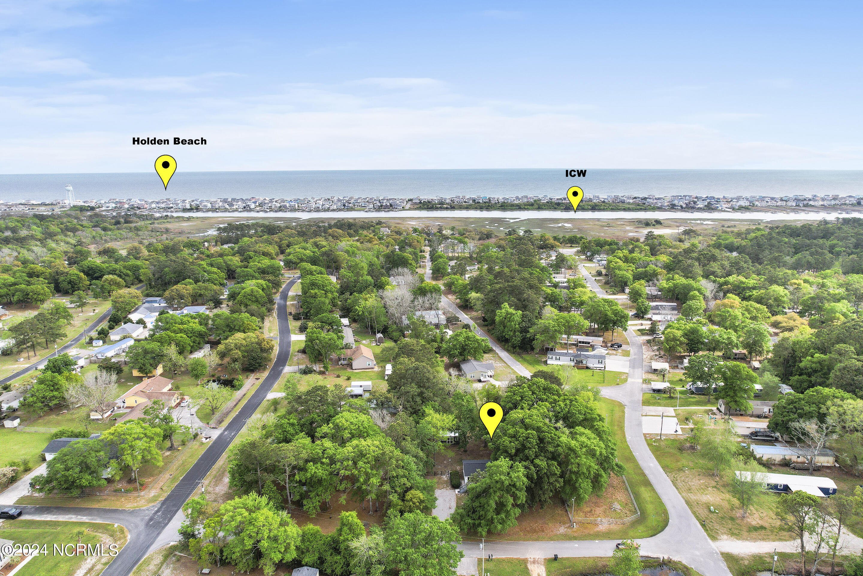
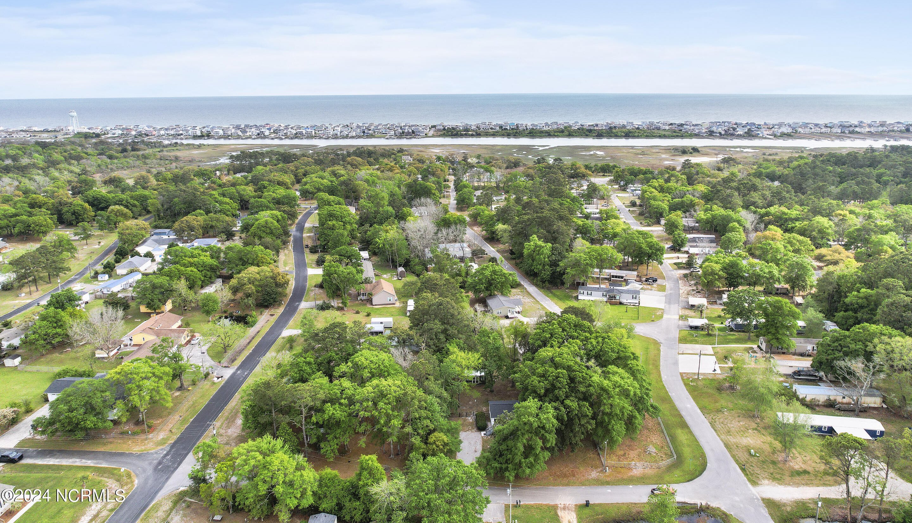




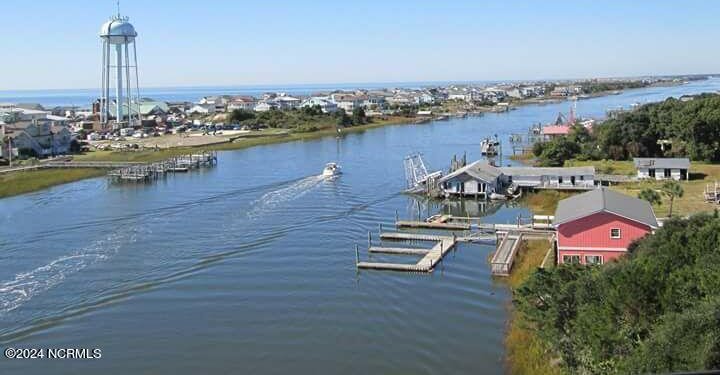






/u.realgeeks.media/brunswickcountyrealestatenc/Marvel_Logo_(Smallest).jpg)