9121 Shady Forest Drive Sw, Calabash, NC 28467
- $249,900
- 3
- BD
- 2
- BA
- 1,287
- SqFt
- List Price
- $249,900
- Status
- ACTIVE
- MLS#
- 100439239
- Days on Market
- 14
- Year Built
- 2004
- Levels
- One
- Bedrooms
- 3
- Bathrooms
- 2
- Full-baths
- 2
- Living Area
- 1,287
- Acres
- 0.35
- Neighborhood
- Not In Subdivision
- Stipulations
- None
Property Description
Discover a truly one-of-a-kind coastal retreat just minutes from the sandy shores of Sunset Beach and the vibrant downtown area of Calabash. This inviting 3-bedroom, 2-bathroom home exudes charm and functionality, offering a unique blend of modern updates and coastal living. As you enter, be greeted by a spacious living area bathed in natural light, featuring elegant oak hardwood floors and brand new luxury vinyl plank (LVP) tile flooring in the kitchen and the primary bathroom. The split floor plan provides the perfect space for privacy and relaxing or gathering with loved ones.The stylish kitchen boasts plenty of cabinet space including custom built shelving, a large pantry, and views of the expansive backyard, making meal preparation a delightful experience.The primary bedroom offers a serene retreat with an ensuite bathroom that truly impresses. Enjoy pampering yourself in the large soaking tub or refresh in the convenient walk-in shower, all adorned with elegant luxury vinyl plank tile work and modern fixtures. Two additional bedrooms and a secondary bathroom provide flexibility for guests or family members.Outside, the approximately .35-acre lot showcases ample yard space, perfect for outdoor activities, gardening, or creating your own outdoor paradise. Two storage sheds offer convenient solutions for storing tools and equipment. Enjoy the convenience of living just moments away from the pristine beaches of Sunset Beach and the charming shops and dining options in downtown Calabash. No HOA and a new HVAC system installed in 2024!Experience the coastal lifestyle you've been dreaming of in this unique and well-appointed home. Don't miss the opportunity to make this coastal retreat yours.
Additional Information
- Appliances
- Dishwasher, Microwave - Built-In, Refrigerator, Stove/Oven - Electric
- Interior Features
- 1st Floor Master, Blinds/Shades, Ceiling Fan(s), Pantry, Smoke Detectors, Walk-in Shower, Walk-In Closet
- Cooling
- Central
- Heating
- Heat Pump
- Water Heater
- Electric
- Floors
- Carpet, LVT/LVP, Wood
- Foundation
- Brick/Mortar
- Roof
- Architectural Shingle
- Exterior Finish
- Vinyl Siding
- Exterior Features
- Storm Doors, Shed(s), Deck
- Utilities
- Municipal Water, Septic On Site
- Elementary School
- Jessie Mae Monroe
- Middle School
- Shallotte
- High School
- West Brunswick
Mortgage Calculator
Listing courtesy of Keller Williams Innovate-Oib Mainland.

Copyright 2024 NCRMLS. All rights reserved. North Carolina Regional Multiple Listing Service, (NCRMLS), provides content displayed here (“provided content”) on an “as is” basis and makes no representations or warranties regarding the provided content, including, but not limited to those of non-infringement, timeliness, accuracy, or completeness. Individuals and companies using information presented are responsible for verification and validation of information they utilize and present to their customers and clients. NCRMLS will not be liable for any damage or loss resulting from use of the provided content or the products available through Portals, IDX, VOW, and/or Syndication. Recipients of this information shall not resell, redistribute, reproduce, modify, or otherwise copy any portion thereof without the expressed written consent of NCRMLS.
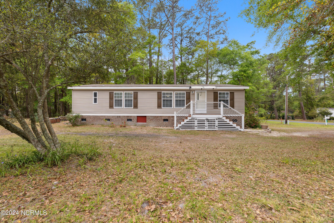
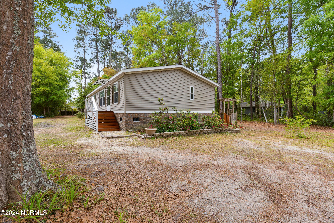
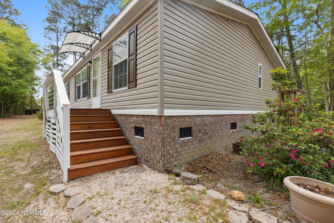
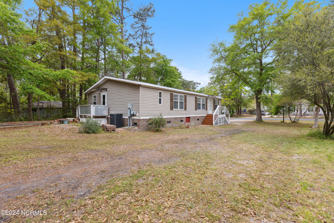
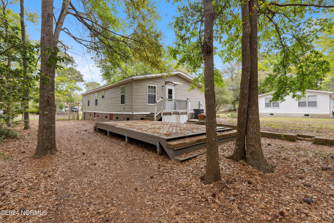
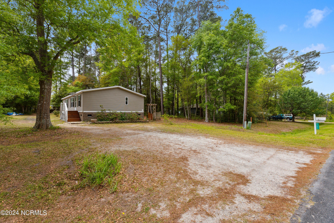
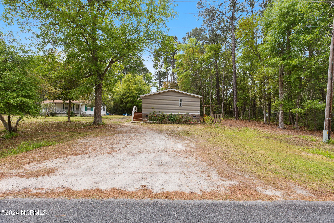
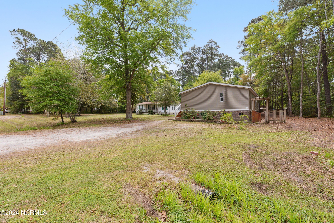
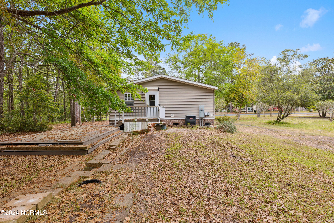
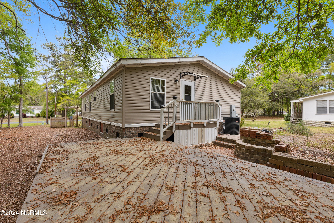
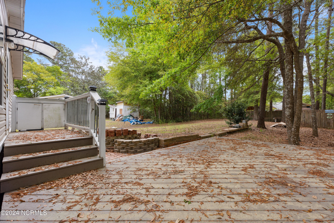
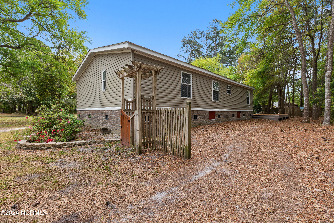
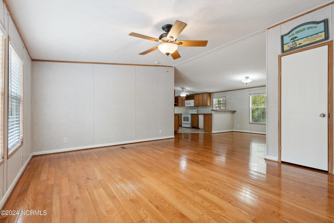
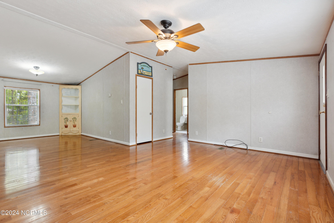
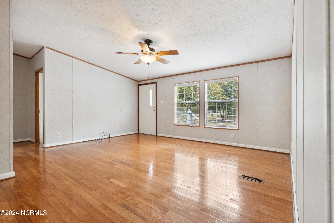
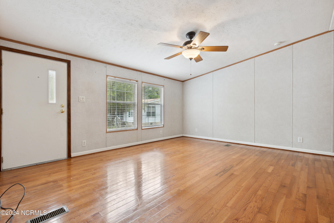
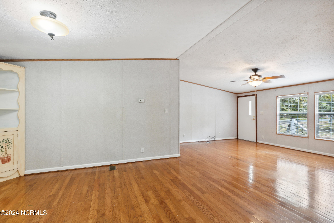
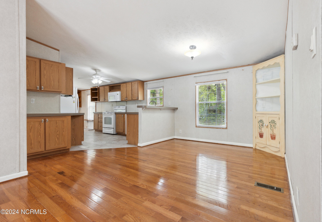
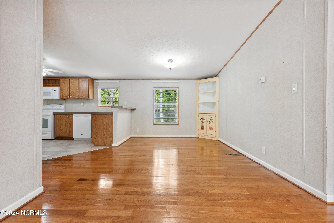
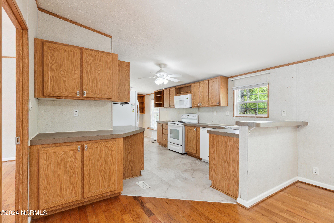
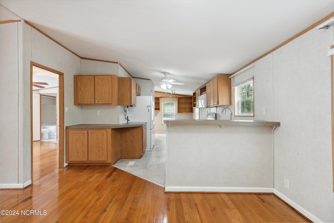
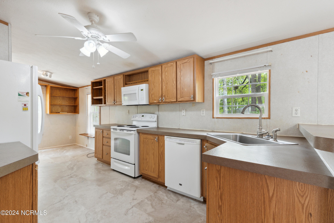
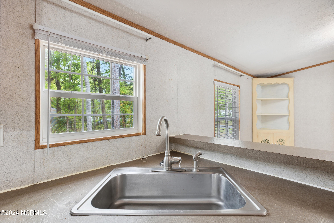
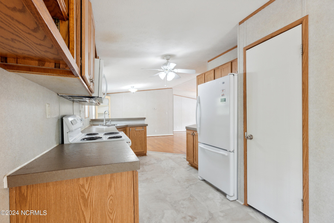
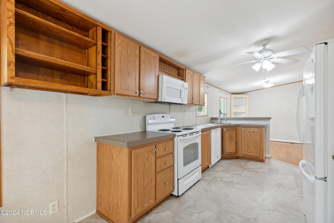
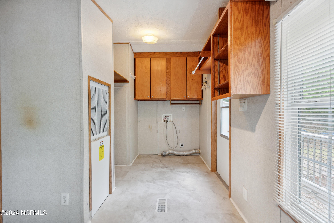
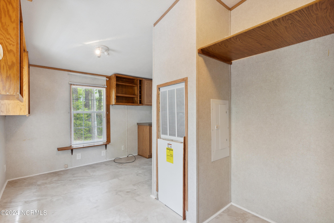
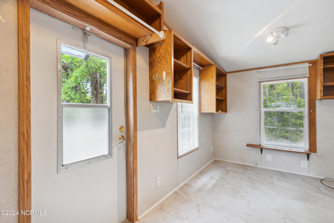
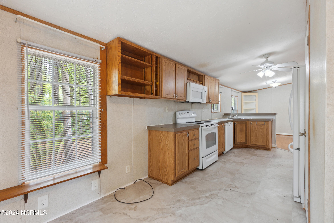
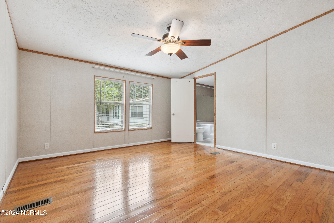
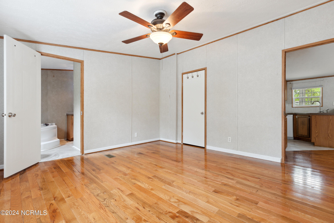
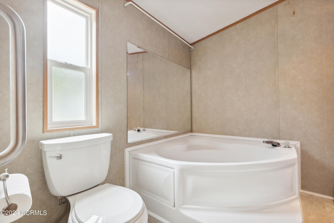
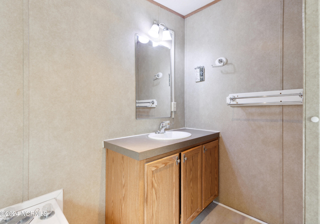
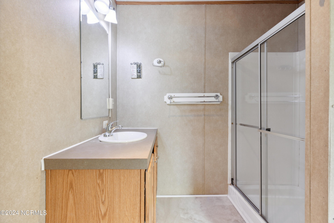
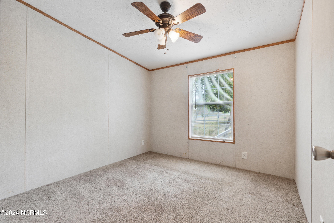
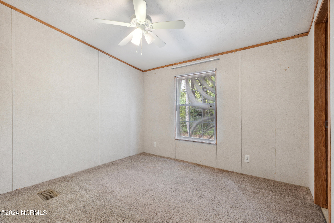
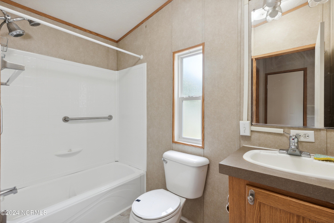
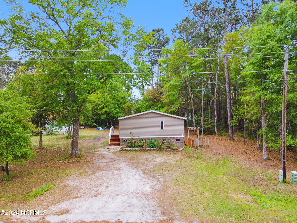
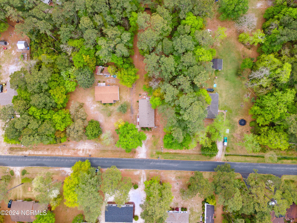
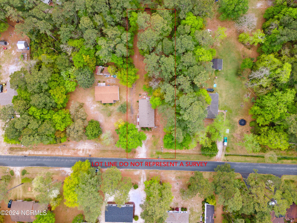
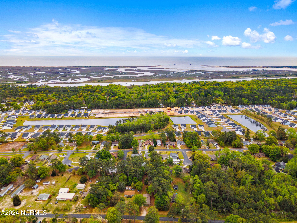
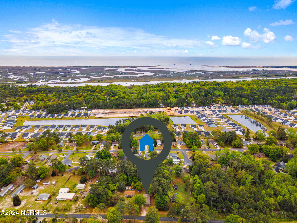
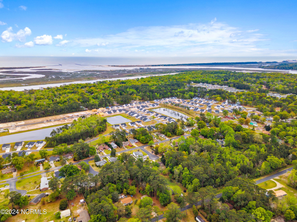
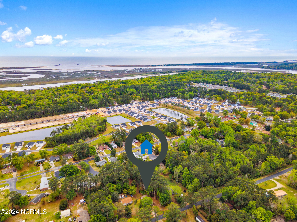
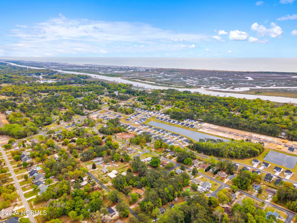
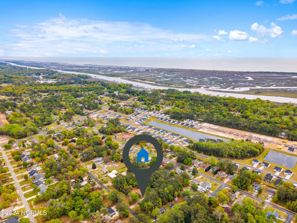
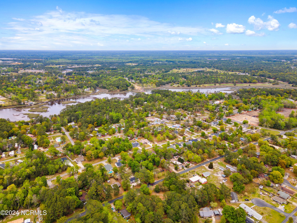
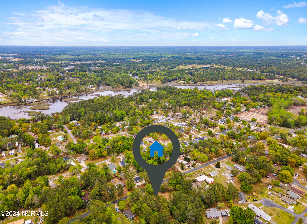
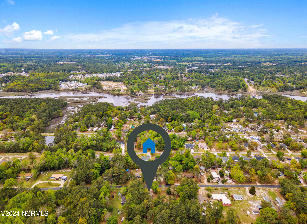
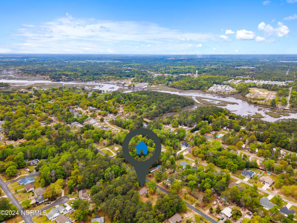
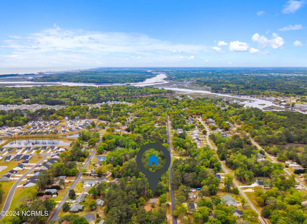
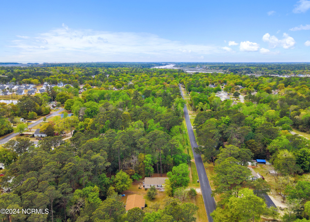
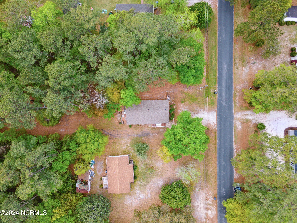
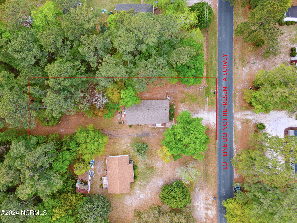
/u.realgeeks.media/brunswickcountyrealestatenc/Marvel_Logo_(Smallest).jpg)