1776 Pharview Drive Sw, Ocean Isle Beach, NC 28469
- $519,900
- 3
- BD
- 3
- BA
- 2,641
- SqFt
- List Price
- $519,900
- Status
- ACTIVE
- MLS#
- 100438982
- Days on Market
- 14
- Year Built
- 1991
- Levels
- One
- Bedrooms
- 3
- Bathrooms
- 3
- Full-baths
- 3
- Living Area
- 2,641
- Acres
- 0.75
- Neighborhood
- Tarheeland Acres
- Stipulations
- None
Property Description
Welcome to your new Florida Style home close to all the conveniences that you need for living in a quaint neighborhood, plus a large pool to get away from the heat. You can park in your huge 3 car garage, with plenty of storage, or you can walk down the covered walkway, where you see a beautiful large Japanese Maple Tree. The front door opens into a wide-open foyer, where you can see your new living room with a large fireplace with gas logs. 4 skylights offer lots of natural light in your home. As you move further into the home there is a formal dining room. From there, you will notice a den and a breakfast nook. There is a large primary bedroom with 2 full bathrooms. The first bathroom contains a bidet and steam shower. The second bathroom has a double vanity, jetted tub, and a shower. The primary bedroom has a skylight with shutters to block out the light if you desire. One bedroom is currently being used as an office but could easily be transformed. The two other bedrooms share a full bathroom. Returning to the backyard, you have a large fenced in backyard, and a pool. Water for irrigation comes from a local pond rather than municipal water, keeping costs lower. With the convenience of many nearby restaurants, golfing, and the Ocean Isle Beach being 3 miles away, this home is a must see. Also, the beautiful Intracoastal Waterway is within walking distance!
Additional Information
- Available Amenities
- No Amenities
- Appliances
- Central Vac, Refrigerator, Stove/Oven - Electric
- Interior Features
- 1st Floor Master, 9Ft+ Ceilings, Gas Logs, Skylights
- Cooling
- Central
- Heating
- Baseboard, Fireplace(s), Wall Furnace
- Water Heater
- Tankless
- Fireplaces
- 1
- Floors
- Carpet, Laminate, Tile
- Foundation
- Slab
- Roof
- Architectural Shingle
- Exterior Finish
- Brick Veneer
- Exterior Features
- Irrigation System
- Utilities
- Municipal Water, Septic On Site
- Elementary School
- Union
- Middle School
- Shallotte
- High School
- West Brunswick
Mortgage Calculator
Listing courtesy of Coldwell Banker Sea Coast Advantage.

Copyright 2024 NCRMLS. All rights reserved. North Carolina Regional Multiple Listing Service, (NCRMLS), provides content displayed here (“provided content”) on an “as is” basis and makes no representations or warranties regarding the provided content, including, but not limited to those of non-infringement, timeliness, accuracy, or completeness. Individuals and companies using information presented are responsible for verification and validation of information they utilize and present to their customers and clients. NCRMLS will not be liable for any damage or loss resulting from use of the provided content or the products available through Portals, IDX, VOW, and/or Syndication. Recipients of this information shall not resell, redistribute, reproduce, modify, or otherwise copy any portion thereof without the expressed written consent of NCRMLS.
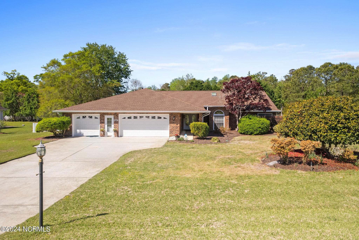
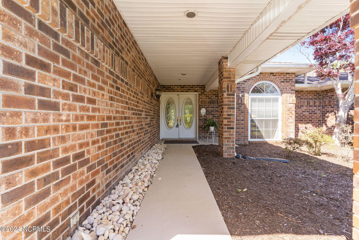
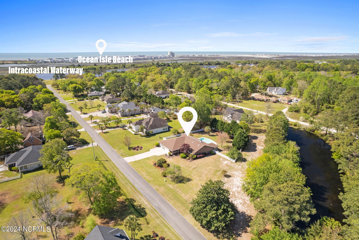
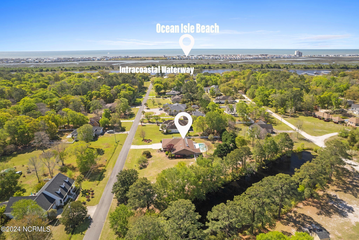

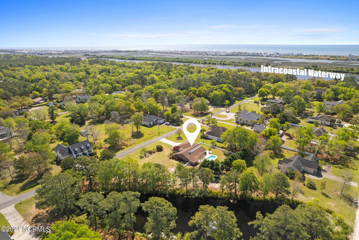
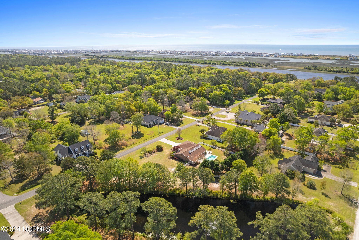
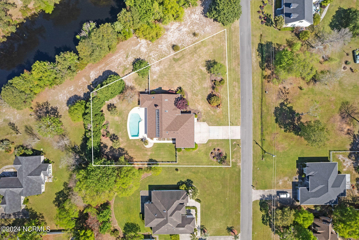

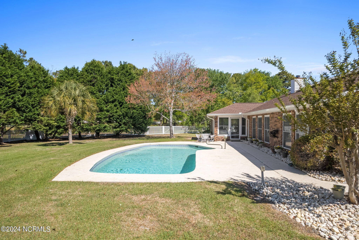
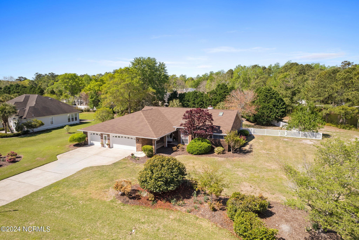

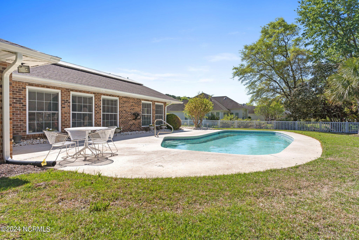
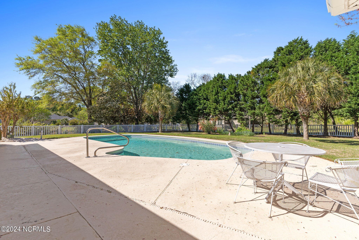
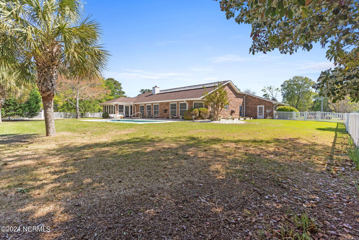
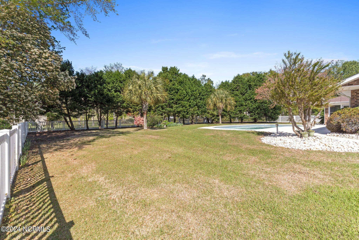
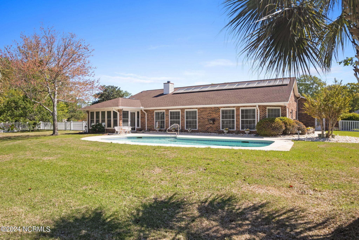
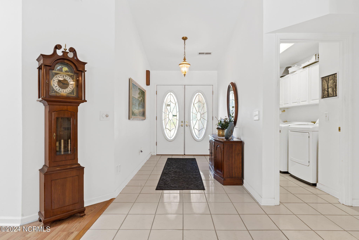
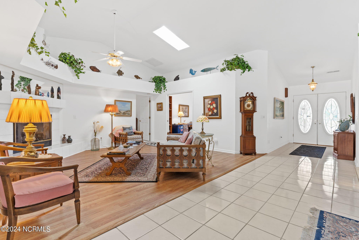
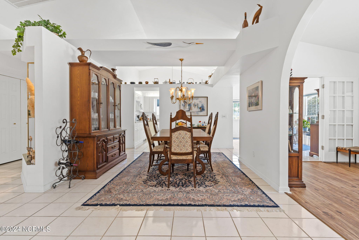
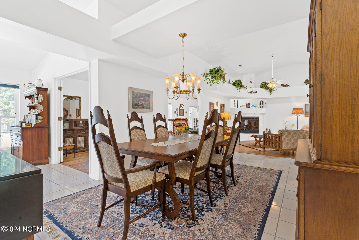
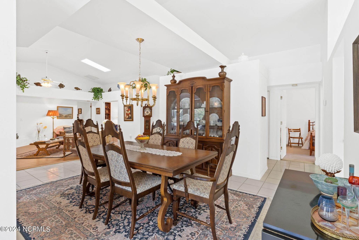
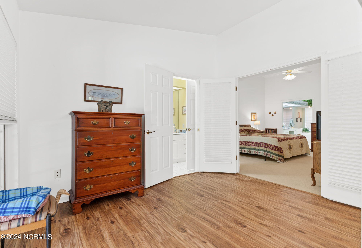
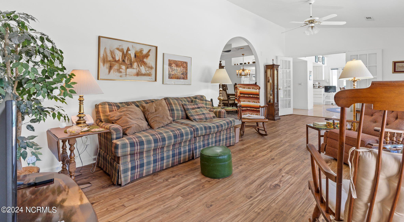

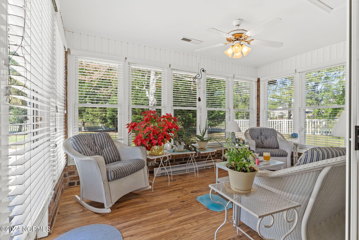
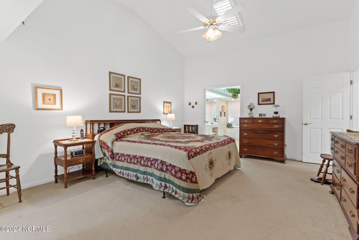
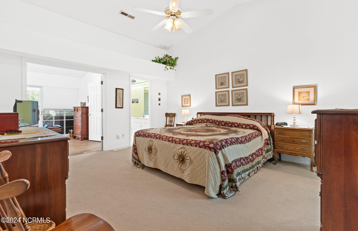
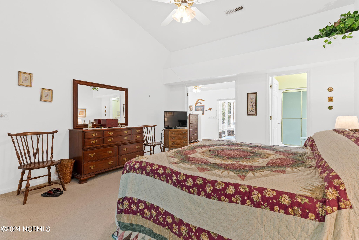
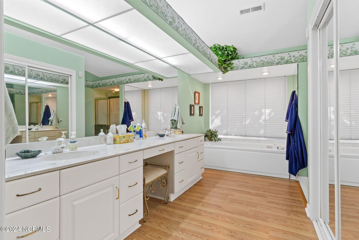
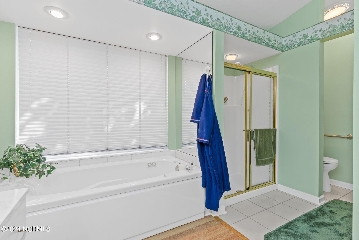
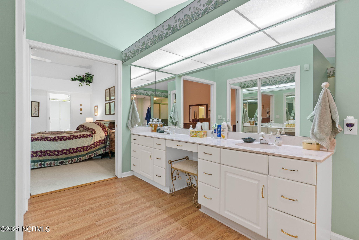
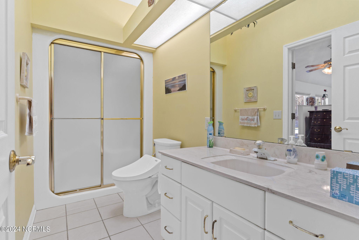
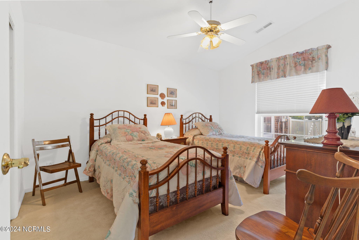
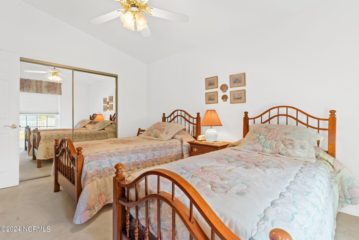
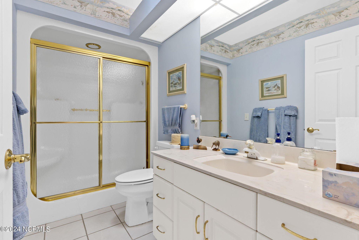
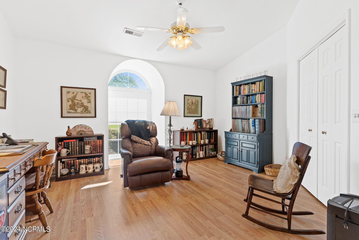
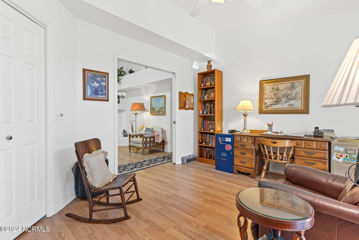
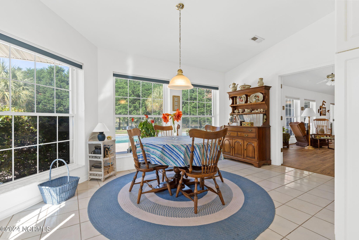
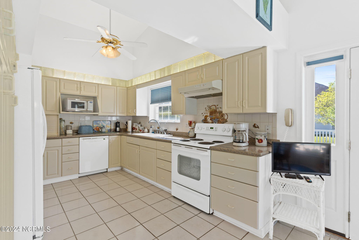
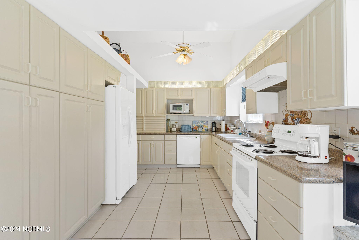
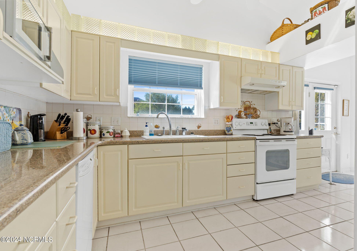
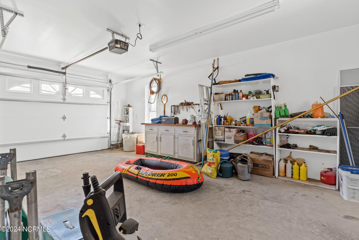
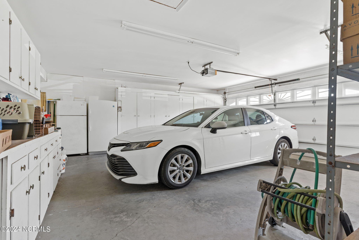
/u.realgeeks.media/brunswickcountyrealestatenc/Marvel_Logo_(Smallest).jpg)