8858 Baton Rouge Avenue Nw Unit #1066, Calabash, NC 28467
- $389,970
- 4
- BD
- 3
- BA
- 2,155
- SqFt
- List Price
- $389,970
- Status
- ACTIVE
- MLS#
- 100438956
- Price Change
- ▼ $9,000 1714423975
- Days on Market
- 64
- Year Built
- 2024
- Levels
- One and One Half
- Bedrooms
- 4
- Bathrooms
- 3
- Full-baths
- 3
- Living Area
- 2,155
- Acres
- 0.26
- Neighborhood
- Brunswick Plantation
- Unit Number
- 1066
- Stipulations
- None
Property Description
Welcome to the St. Phillips floor plain, a charming 4-bedroom, 3-bathroom haven nestled in the heart of a vibrant community. Step into luxury as you enter the spacious kitchen adorned with a tiled backsplash, gleaming granite countertops, and state-of-the-art stainless-steel appliances. Enhanced with upgraded cabinetry and a convenient pantry, this kitchen is a culinary dream. A dedicated desk area adds functionality, while laminate floors seamlessly connect the kitchen to the formal dining room, creating a cohesive living space. Indulge in relaxation in the family room, where laminate flooring extends gracefully, offering warmth and comfort. The elegance continues into the owner's suite, boasting an oversized walk-in closet and a luxurious owner's bath featuring a walk-in tile shower, private water closet, and upgraded cabinets, ensuring every moment spent here is one of sheer bliss. Experience resort-style living at its finest with access to a myriad of amenities including multiple pools, tennis courts, pickleball courts, and three public golf courses, all within the prestigious Brunswick Plantation community.*photos are of a similar home**
Additional Information
- HOA (annual)
- $1,116
- Available Amenities
- Clubhouse, Community Pool, Fitness Center, Gated, Golf Course, Indoor Pool, Maint - Comm Areas, Maint - Grounds, Maint - Roads, Management, Meeting Room, Pickleball, Restaurant, Security, See Remarks, Sidewalk, Tennis Court(s), Trail(s)
- Appliances
- Dishwasher, Disposal, Microwave - Built-In, See Remarks, Stove/Oven - Gas
- Interior Features
- 1st Floor Master, 9Ft+ Ceilings, Ceiling - Trey, Ceiling - Vaulted, Foyer, Mud Room, Pantry, Smoke Detectors, Solid Surface, Walk-in Shower, Walk-In Closet
- Cooling
- Central, Heat Pump
- Heating
- Forced Air, Heat Pump
- Water Heater
- Propane, Tankless
- Floors
- Carpet, Laminate, Tile
- Foundation
- Slab
- Roof
- Architectural Shingle, Composition
- Exterior Finish
- Stone Veneer, Vinyl Siding
- Exterior Features
- Irrigation System, Covered, Patio, Porch, Screened, Corner Lot
- Lot Information
- Corner Lot
- Utilities
- Municipal Sewer, Municipal Water, Sewer Connected, Water Connected
- Lot Water Features
- None
- Elementary School
- Jessie Mae Monroe
- Middle School
- Shallotte
- High School
- West Brunswick
Mortgage Calculator
Listing courtesy of Lennar Sales Corp..

Copyright 2024 NCRMLS. All rights reserved. North Carolina Regional Multiple Listing Service, (NCRMLS), provides content displayed here (“provided content”) on an “as is” basis and makes no representations or warranties regarding the provided content, including, but not limited to those of non-infringement, timeliness, accuracy, or completeness. Individuals and companies using information presented are responsible for verification and validation of information they utilize and present to their customers and clients. NCRMLS will not be liable for any damage or loss resulting from use of the provided content or the products available through Portals, IDX, VOW, and/or Syndication. Recipients of this information shall not resell, redistribute, reproduce, modify, or otherwise copy any portion thereof without the expressed written consent of NCRMLS.
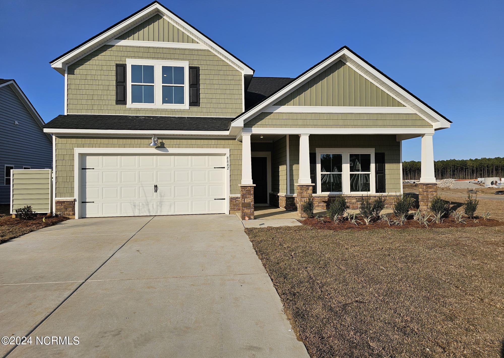
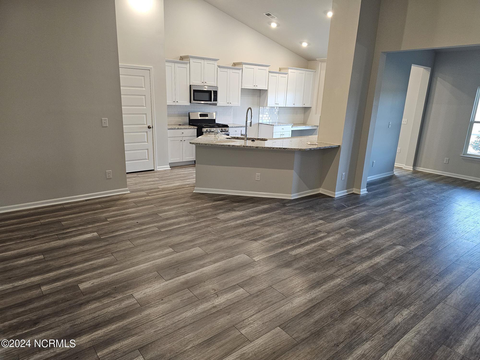
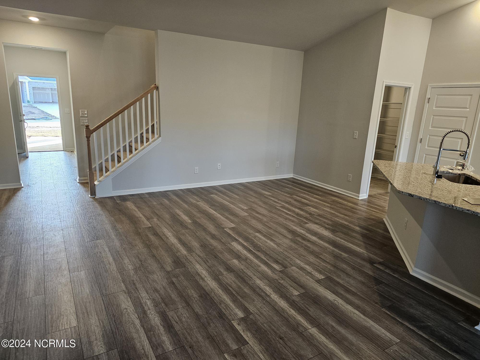
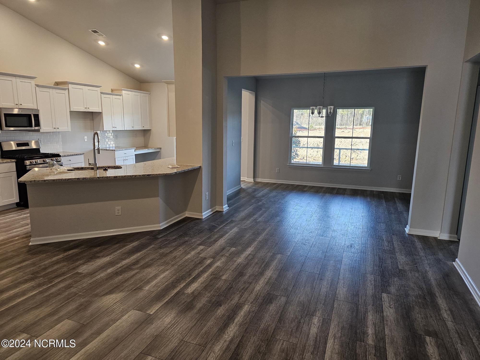
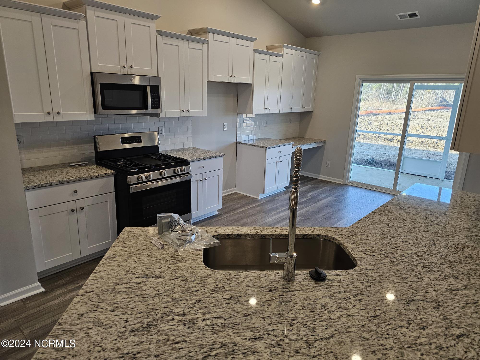
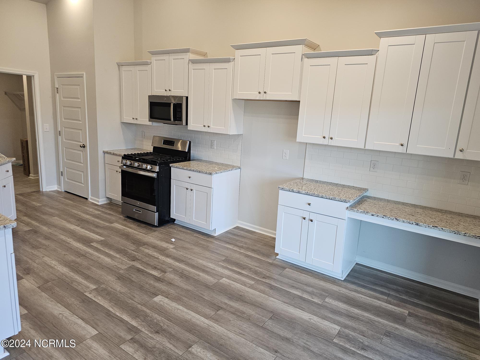
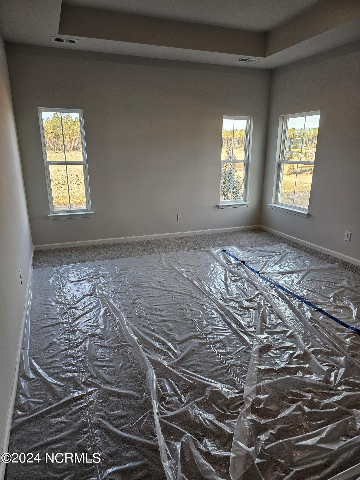
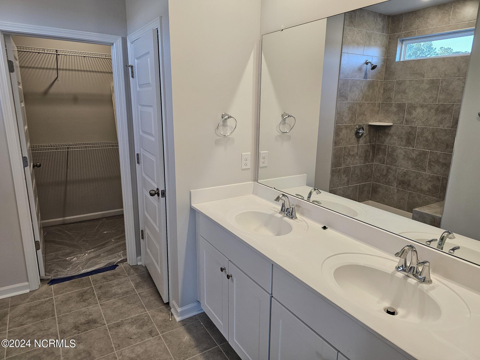
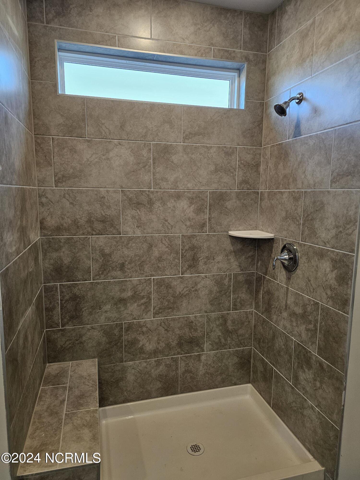
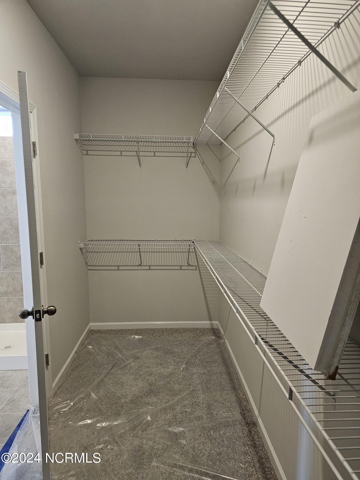

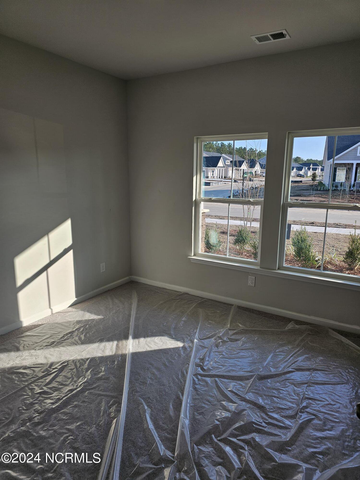
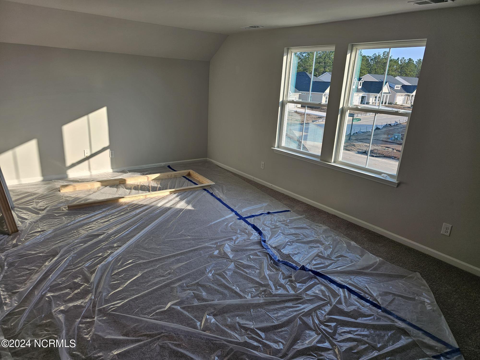
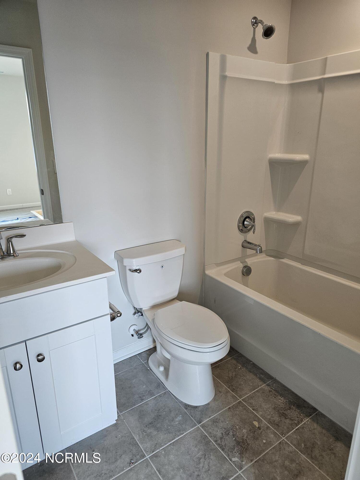

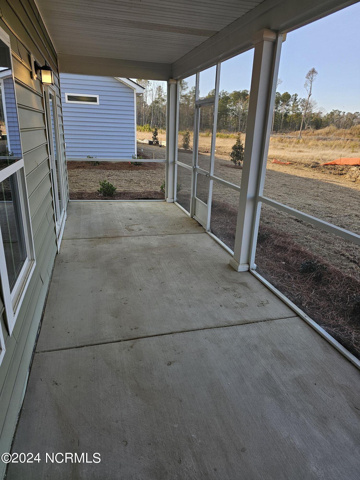
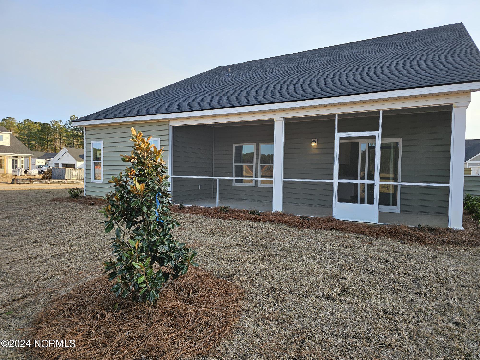
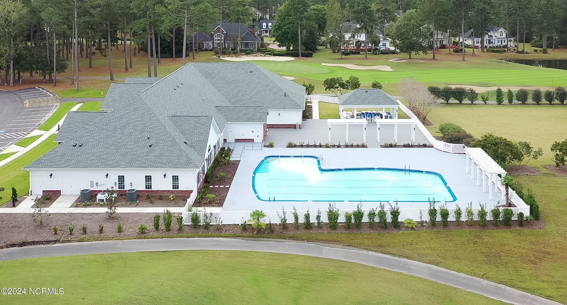
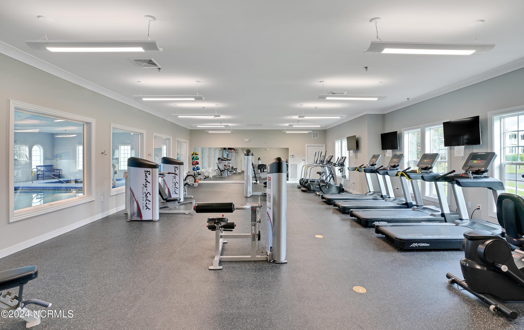
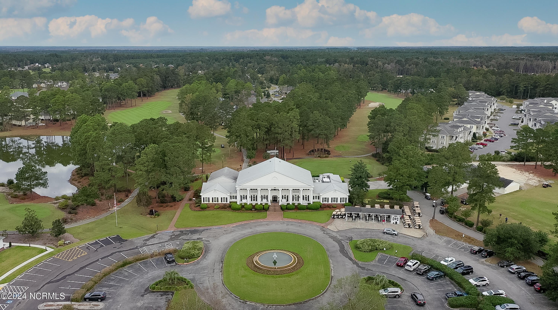
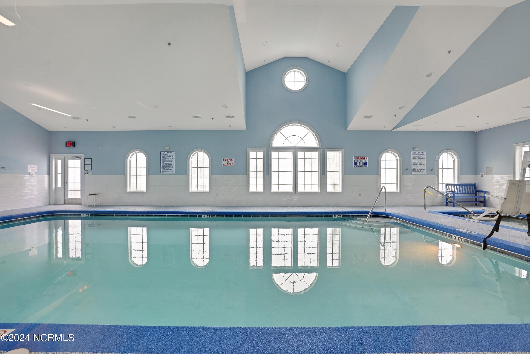
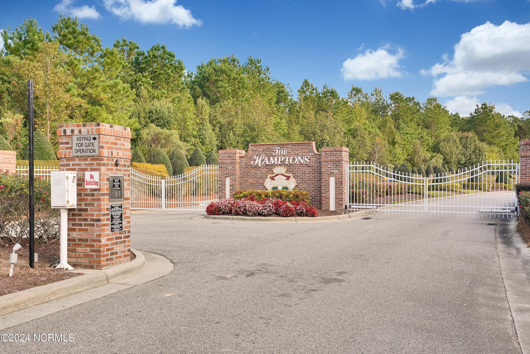
/u.realgeeks.media/brunswickcountyrealestatenc/Marvel_Logo_(Smallest).jpg)