476 Osprey Court, Sunset Beach, NC 28468
- $575,000
- 3
- BD
- 2
- BA
- 2,223
- SqFt
- List Price
- $575,000
- Status
- ACTIVE
- MLS#
- 100438874
- Days on Market
- 17
- Year Built
- 2003
- Levels
- One
- Bedrooms
- 3
- Bathrooms
- 2
- Full-baths
- 2
- Living Area
- 2,223
- Acres
- 0.32
- Neighborhood
- Sea Trail Plantation
- Stipulations
- None
Property Description
Enticing curb appeal and an atmosphere of easy elegance defines this amazing home. The well-thought-out floor plan offers multiple areas for entertaining. The expansive great room offers beautiful hardwood flooring, a cathedral ceiling and gas log fireplace offset by built-in shelving and cabinets. The formal dining area is perfect for family gatherings. The open kitchen boasts plenty of cabinet space, quartz counters, ceramic tile backsplash, center island and plenty of room for everyday dining in the breakfast nook nestled by the bay window. The spacious Carolina room overlooks lush greenery and a fabulous view of the 11th green of Oyster Bay. All three bedrooms are carpeted. The well-appointed primary suite includes two walk-in closets and an indulgent bath with dual vanities, soaking tub, and walk-in shower. This impressive home is surrounded by beautiful landscaping in a tranquil setting and just waiting for you. Sea Trail Plantation offers three award-winning championship golf courses and is just minutes from two beautiful beaches and the town park on the shores of the Intracoastal Waterway. Amenities include multiple pools, two clubhouses, restaurants, tennis courts, fitness center, library, community garden and parking at Sunset Beach.
Additional Information
- Taxes
- $2,929
- HOA (annual)
- $1,050
- Available Amenities
- Community Pool, Fitness Center, Golf Course, Maint - Comm Areas, Maint - Roads, Management, Pickleball, Picnic Area, Restaurant, Tennis Court(s)
- Appliances
- Dishwasher, Dryer, Microwave - Built-In, Refrigerator, Stove/Oven - Electric, Washer
- Interior Features
- 1st Floor Master, Blinds/Shades, Bookcases, Ceiling - Vaulted, Ceiling Fan(s), Foyer, Gas Logs, Kitchen Island, Walk-in Shower, Walk-In Closet
- Cooling
- Central
- Heating
- Heat Pump
- Fireplaces
- 1
- Floors
- Carpet, Tile, Wood
- Foundation
- Block, Crawl Space
- Roof
- Architectural Shingle
- Exterior Finish
- Brick Veneer, Composition
- Exterior Features
- Irrigation System, Storm Doors, Patio, On Golf Course
- Lot Information
- On Golf Course
- Utilities
- Municipal Sewer, Municipal Water
- Elementary School
- Jessie Mae Monroe
- Middle School
- Shallotte
- High School
- West Brunswick
Mortgage Calculator
Listing courtesy of Coldwell Banker Sea Coast Advantage.

Copyright 2024 NCRMLS. All rights reserved. North Carolina Regional Multiple Listing Service, (NCRMLS), provides content displayed here (“provided content”) on an “as is” basis and makes no representations or warranties regarding the provided content, including, but not limited to those of non-infringement, timeliness, accuracy, or completeness. Individuals and companies using information presented are responsible for verification and validation of information they utilize and present to their customers and clients. NCRMLS will not be liable for any damage or loss resulting from use of the provided content or the products available through Portals, IDX, VOW, and/or Syndication. Recipients of this information shall not resell, redistribute, reproduce, modify, or otherwise copy any portion thereof without the expressed written consent of NCRMLS.

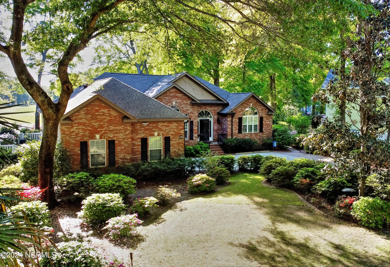
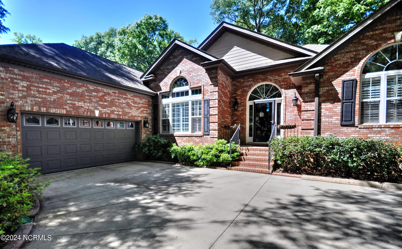
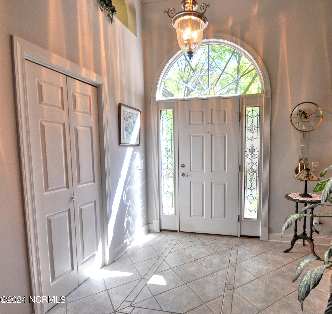
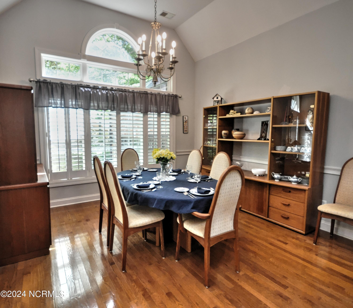
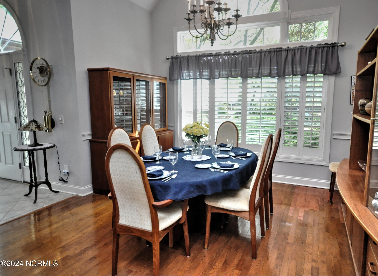
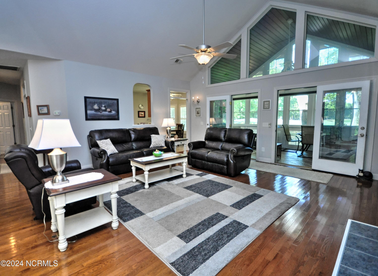
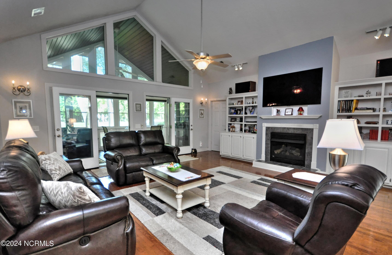
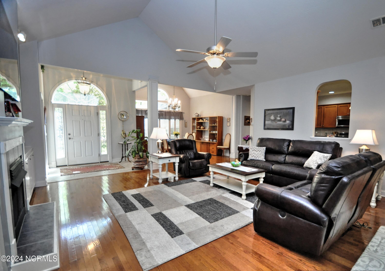
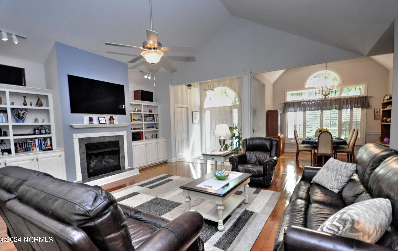
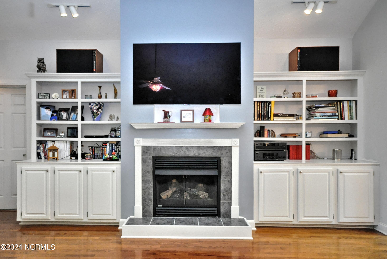
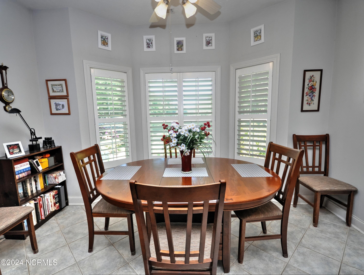
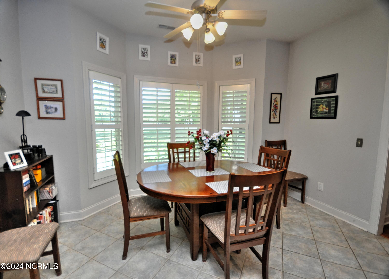
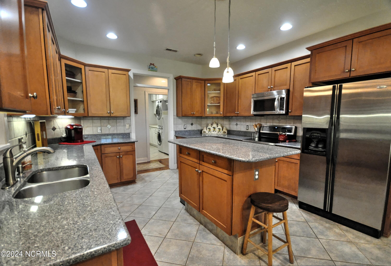
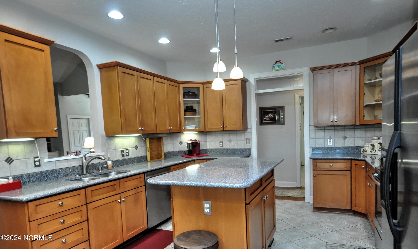
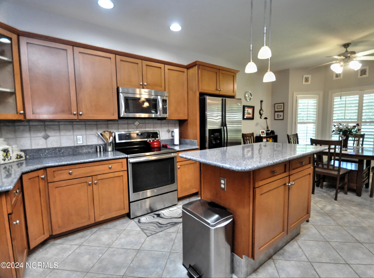

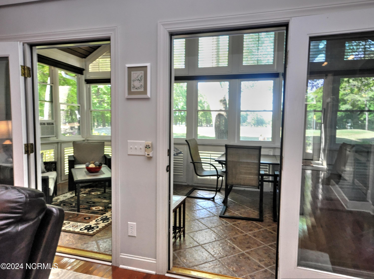
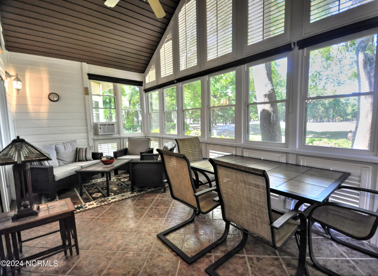
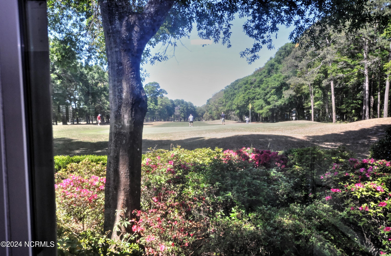
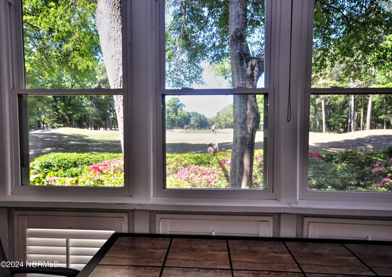

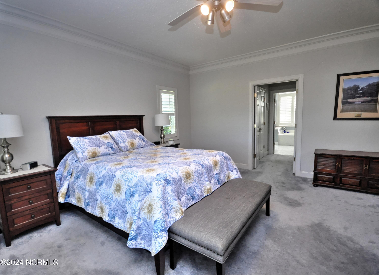
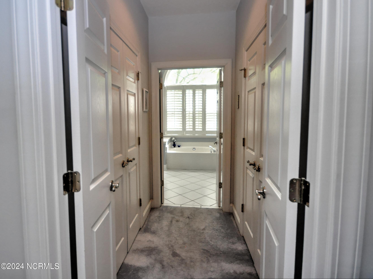
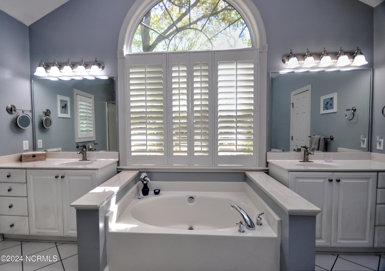
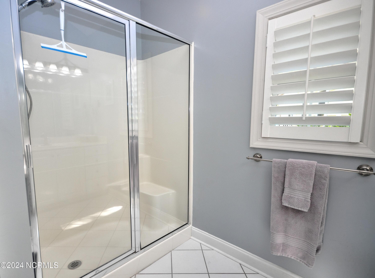

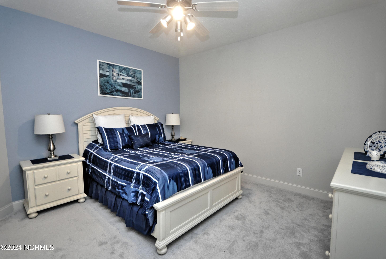
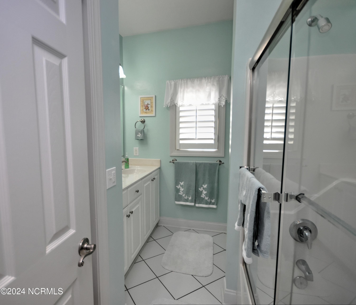
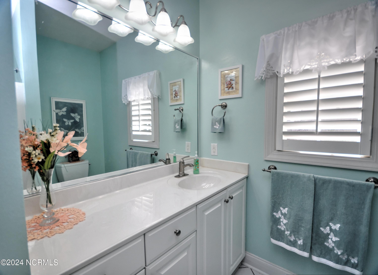
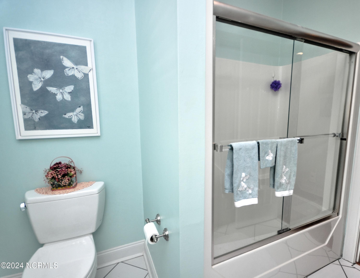
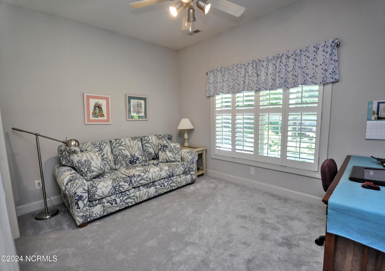
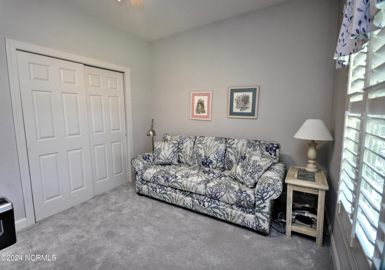
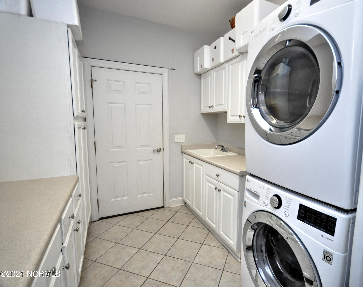
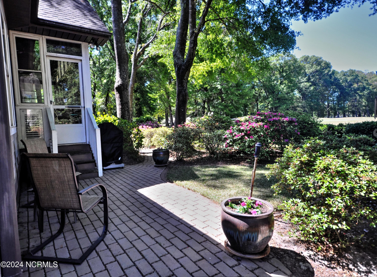

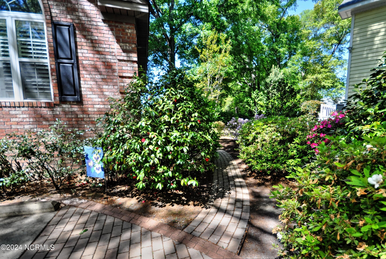
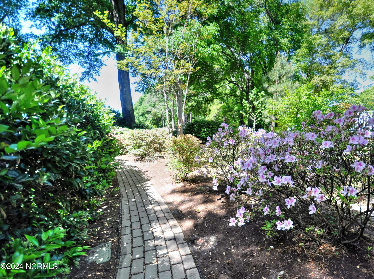
/u.realgeeks.media/brunswickcountyrealestatenc/Marvel_Logo_(Smallest).jpg)