2706 Sea Vista Drive SW, Supply, NC 28462
- $598,000
- 3
- BD
- 2
- BA
- 1,981
- SqFt
- List Price
- $598,000
- Status
- PENDING
- MLS#
- 100438772
- Price Change
- ▼ $27,000 1717705218
- Days on Market
- 102
- Year Built
- 2021
- Levels
- One
- Bedrooms
- 3
- Bathrooms
- 2
- Full-baths
- 2
- Living Area
- 1,981
- Acres
- 0.77
- Neighborhood
- Sea View
- Stipulations
- None
Property Description
***NOTICE! NOTICE......HUGE PRICE IMPROVEMENT PLUS SELLER WILL OFFER $10,000 credit at closing with a full price offer, toward buyer's closing costs or buy down of their interest rate! Experience the perfect blend of luxury and comfort at 2706 Sea Vista Drive, nestled in the charming Sea View community. This stunning 1,900+ sq ft home boasts three bedrooms, two baths, an office, and custom upgrades throughout. The living area features coffered ceilings, an elegant electric fireplace, cherry wood shelves, and French sliding doors that lead to a large enclosed patio, perfect for relaxation or entertaining guests. The gourmet kitchen is a chef's dream with a spacious cherry wood island, sleek white quartz countertops, and a high-end Bertazzoni appliance suite including a 6-burner gas stove with an electric griddle, double oven, and a Bosch Wi-Fi-enabled fridge. The principal bath offers a spa-like retreat with heated floors, a freestanding tub, a grand 10-foot shower, and exquisite granite counters. Outside, the home's Hardie Plank siding and Charleston color scheme exude curb appeal. It sits on a peaceful 0.77-acre lot with a creek and a bridge on the driveway enhancing the serene setting. Enjoy the beauty of the outdoors the backyard tree swing from the front porch bed swing (which is negotiable) . Additional features include an air scrubber, tankless water heater, a laundry room with custom dog crates and a fenced yard with a pet door for your furry friends. A golf cart is negotiable with a full-price offer, ensuring every convenience is just a short ride away. Discover your sanctuary at Sea View with breathtaking views, community pool, and dock access for unforgettable sunsets over the ICW.
Additional Information
- Taxes
- $1,669
- HOA (annual)
- $270
- Available Amenities
- Community Pool, Maint - Comm Areas, Maint - Grounds, Maint - Roads
- Appliances
- Washer, Vent Hood, Stove/Oven - Gas, Stove/Oven - Electric, Refrigerator, Microwave - Built-In, Humidifier/Dehumidifier, Dryer, Double Oven, Dishwasher
- Interior Features
- Generator Plug, Kitchen Island, 9Ft+ Ceilings, Walk-in Shower, Walk-In Closet(s)
- Cooling
- Central Air
- Heating
- Fireplace(s), Electric, Heat Pump
- Floors
- LVT/LVP, Marble, Tile
- Foundation
- Raised
- Roof
- Architectural Shingle
- Exterior Finish
- Fiber Cement
- Exterior Features
- Outdoor Shower
- Lot Information
- See Remarks, Wetlands
- Waterfront
- Yes
- Lot Water Features
- Water Access Comm, Creek
- Water
- Municipal Water
- Sewer
- Septic On Site
- Elementary School
- Virginia Williamson
- Middle School
- Cedar Grove
- High School
- West Brunswick
Mortgage Calculator
Listing courtesy of Proactive Real Estate.

Copyright 2024 NCRMLS. All rights reserved. North Carolina Regional Multiple Listing Service, (NCRMLS), provides content displayed here (“provided content”) on an “as is” basis and makes no representations or warranties regarding the provided content, including, but not limited to those of non-infringement, timeliness, accuracy, or completeness. Individuals and companies using information presented are responsible for verification and validation of information they utilize and present to their customers and clients. NCRMLS will not be liable for any damage or loss resulting from use of the provided content or the products available through Portals, IDX, VOW, and/or Syndication. Recipients of this information shall not resell, redistribute, reproduce, modify, or otherwise copy any portion thereof without the expressed written consent of NCRMLS.
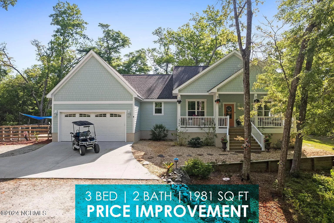
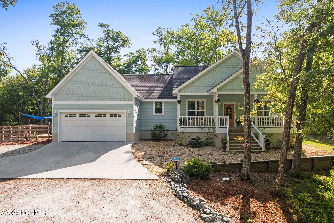
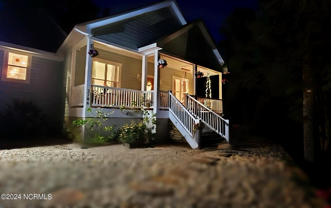
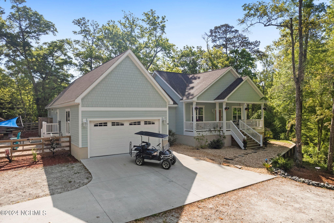
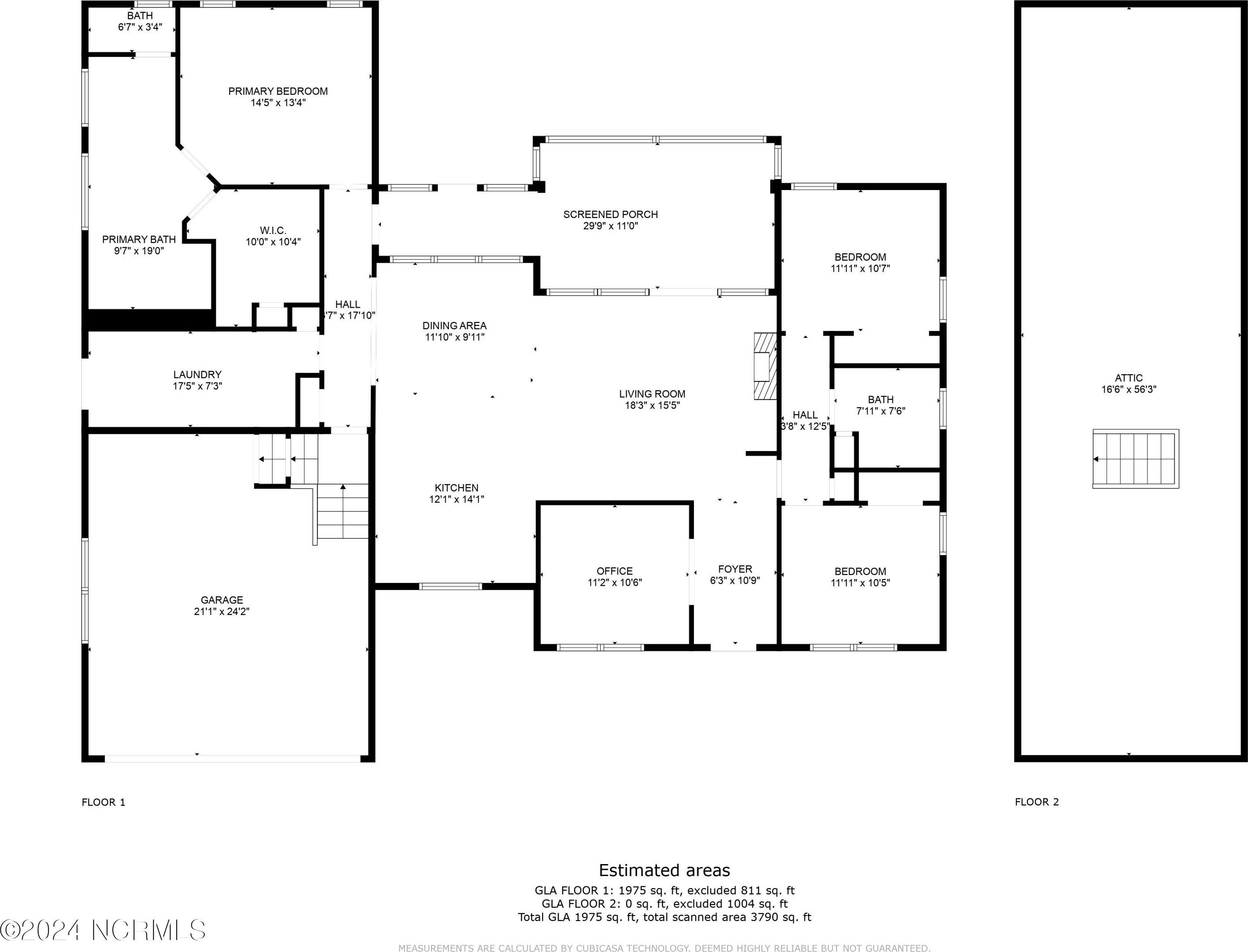
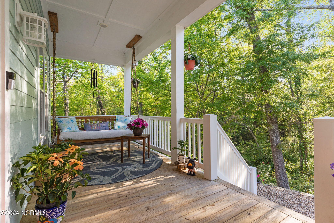
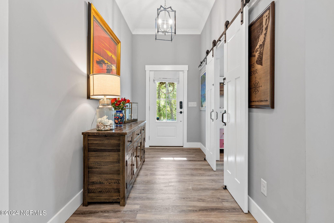
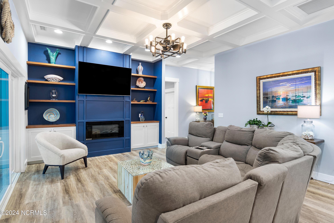

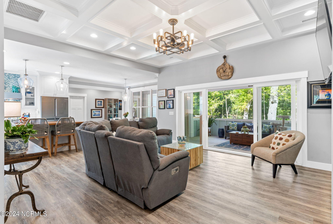
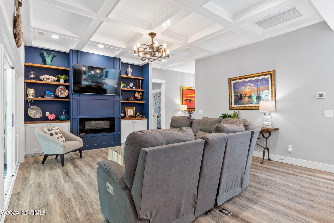
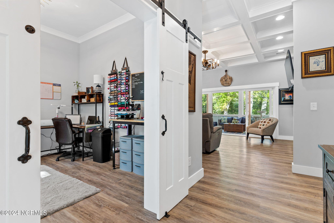
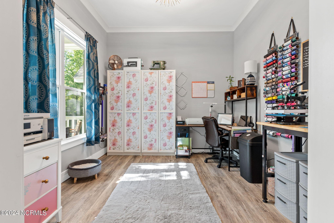
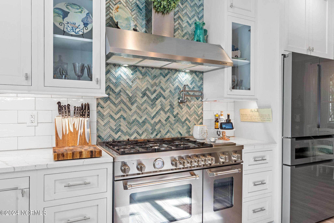

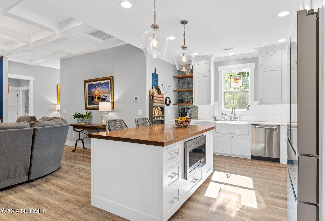
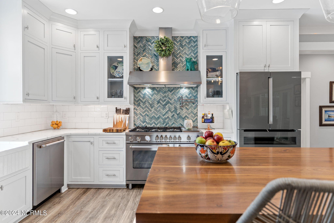
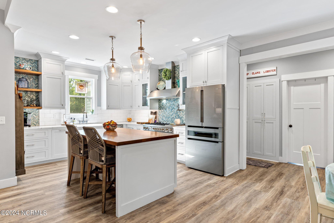
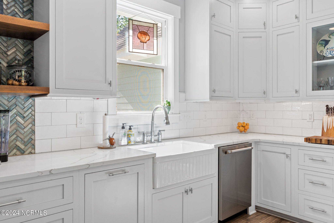
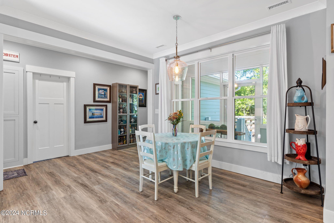
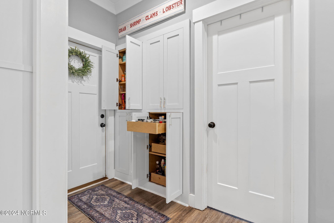
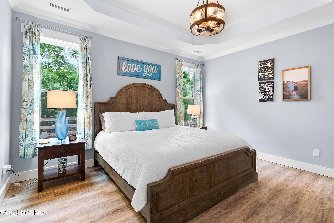
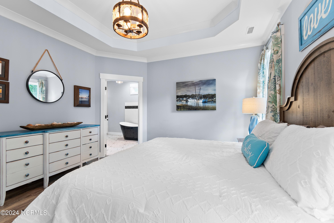
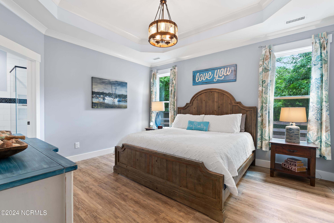
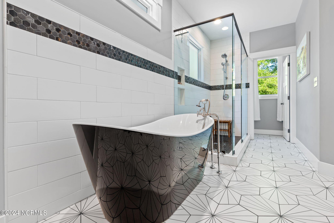
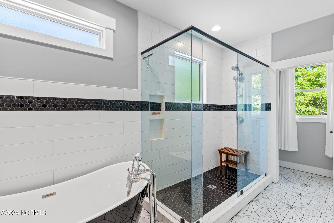
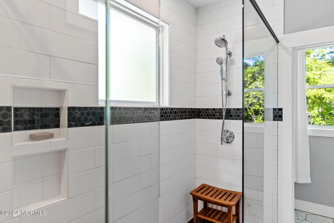
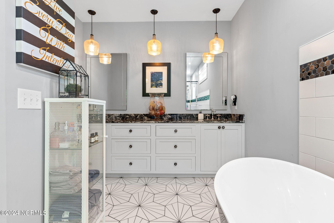
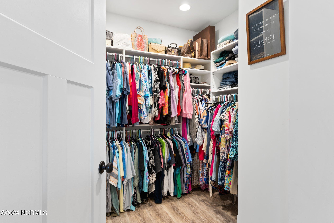
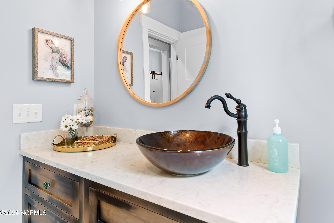
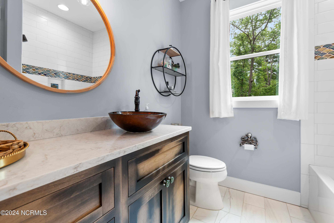
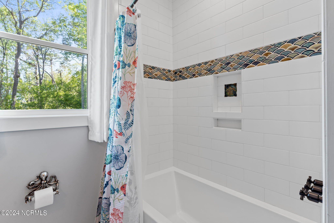
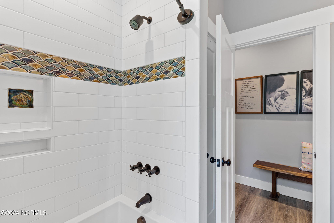
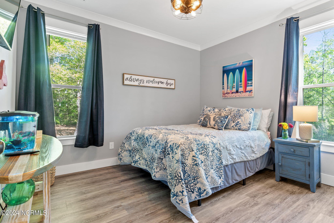

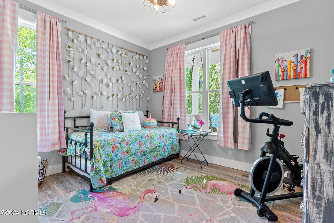
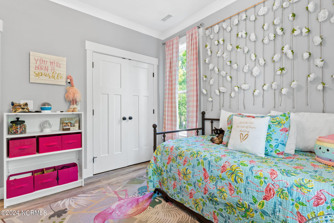
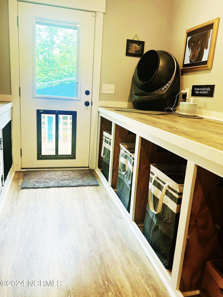
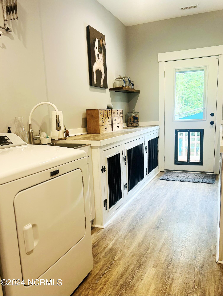
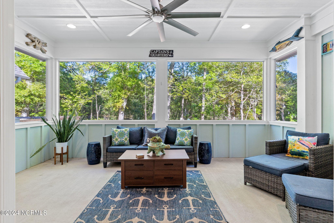
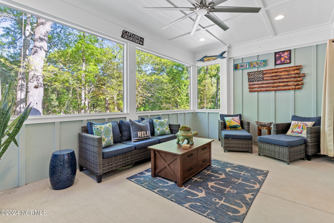
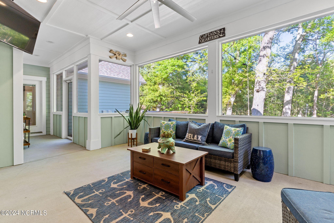
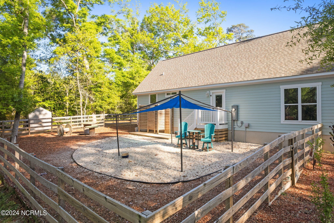
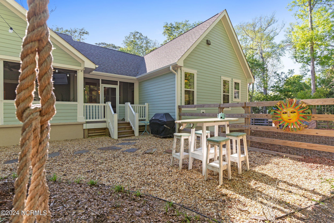

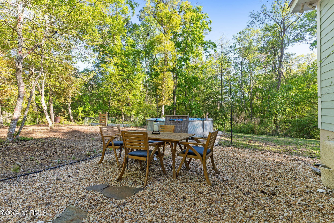
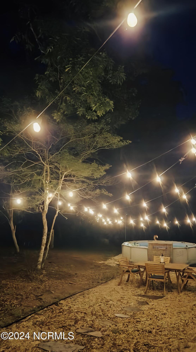
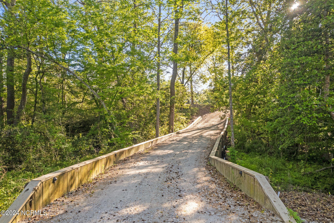
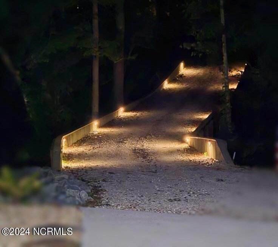
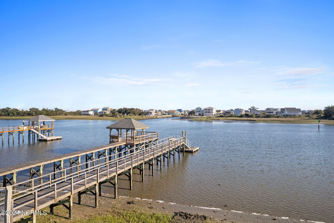
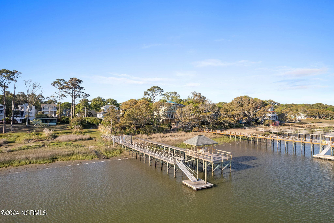
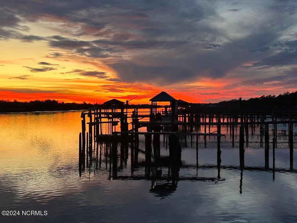
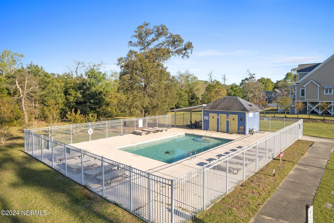
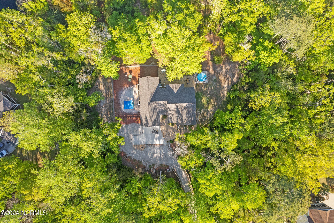
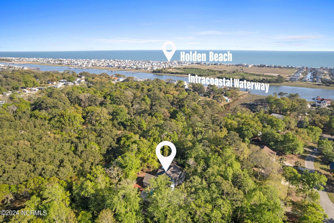
/u.realgeeks.media/brunswickcountyrealestatenc/Marvel_Logo_(Smallest).jpg)