698 Squirrel Run Drive SW, Supply, NC 28462
- $370,000
- 3
- BD
- 2
- BA
- 1,502
- SqFt
- Sold Price
- $370,000
- List Price
- $375,000
- Status
- CLOSED
- MLS#
- 100438645
- Closing Date
- Jul 08, 2024
- Days on Market
- 84
- Year Built
- 2022
- Levels
- One
- Bedrooms
- 3
- Bathrooms
- 2
- Full-baths
- 2
- Living Area
- 1,502
- Acres
- 0.44
- Neighborhood
- Seaside Bay
- Stipulations
- None
Property Description
Welcome to your dream home at 698 Squirrel Run Drive SW in the serene, gated community of Seaside Bay. Situated on a generous corner lot, this exquisite ranch-style home offers a blend of elegance and comfortable living. Step inside to discover a beautifully custom-painted interior that complements the open and inviting floor plan. This home features three spacious bedrooms and two bathrooms, including a luxurious primary suite with a tailor-made closet designed to maximize space and organization. Vaulted Ceilings in the family room with a cozy fireplace. The kitchen features soft close cabinetry, White Quartz with grey veining countertops and stunning touches through out! Outside, the property boasts well-maintained landscaping that promises privacy and tranquility with a fenced yard and a screened in porch to enjoy the outside! Residents of Seaside Bay enjoy exclusive access to community amenities including a scenic picnic area and a private boat launch into the picturesque Lockwood Folly River, perfect for boating enthusiasts. This home is more than just a residence—it's a peaceful retreat from the hustle and bustle of daily life. Don't miss the opportunity to own this impeccable home in one of Supply, NC's most sought-after communities. Perfect for anyone looking for style, security, and the convenience of modern living.
Additional Information
- Taxes
- $1,103
- HOA (annual)
- $725
- Available Amenities
- Boat Dock, Gated, Maint - Comm Areas, Maint - Roads, Picnic Area, Street Lights
- Appliances
- Stove/Oven - Electric, Microwave - Built-In, Dishwasher
- Interior Features
- Kitchen Island, Master Downstairs, Vaulted Ceiling(s), Ceiling Fan(s), Pantry, Walk-in Shower, Walk-In Closet(s)
- Cooling
- Central Air
- Heating
- Electric, Heat Pump
- Floors
- Carpet, Laminate, Tile
- Foundation
- Slab
- Roof
- Shingle
- Exterior Finish
- Vinyl Siding
- Lot Information
- Corner Lot
- Water
- Municipal Water
- Sewer
- Municipal Sewer
- Elementary School
- Virginia Williamson
- Middle School
- Cedar Grove
- High School
- South Brunswick
Mortgage Calculator
Listing courtesy of Berkshire Hathaway Homeservices Carolina Premier Properties. Selling Office: .

Copyright 2024 NCRMLS. All rights reserved. North Carolina Regional Multiple Listing Service, (NCRMLS), provides content displayed here (“provided content”) on an “as is” basis and makes no representations or warranties regarding the provided content, including, but not limited to those of non-infringement, timeliness, accuracy, or completeness. Individuals and companies using information presented are responsible for verification and validation of information they utilize and present to their customers and clients. NCRMLS will not be liable for any damage or loss resulting from use of the provided content or the products available through Portals, IDX, VOW, and/or Syndication. Recipients of this information shall not resell, redistribute, reproduce, modify, or otherwise copy any portion thereof without the expressed written consent of NCRMLS.
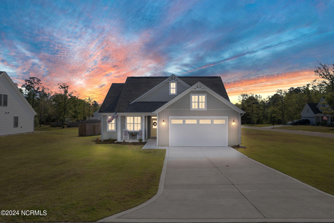
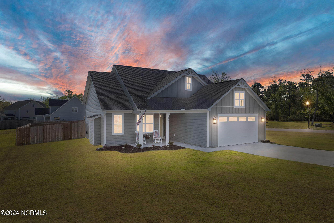
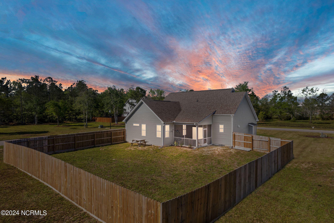
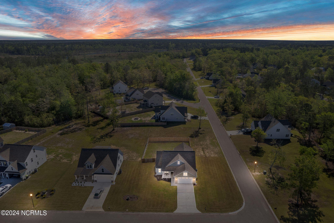
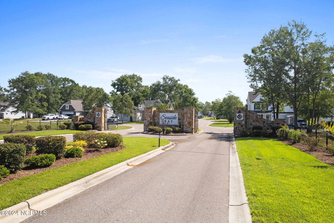
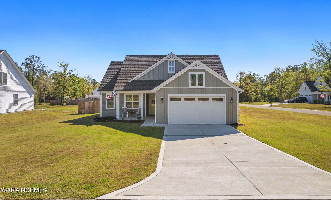
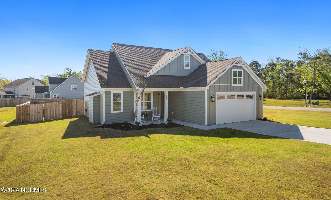
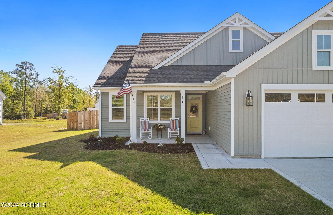
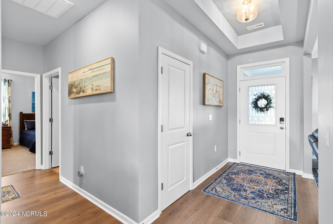
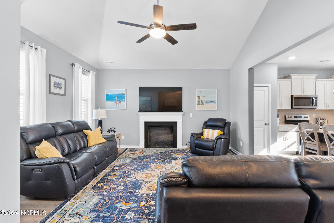
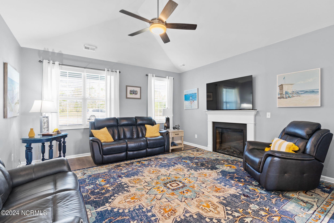
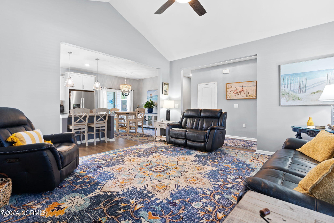
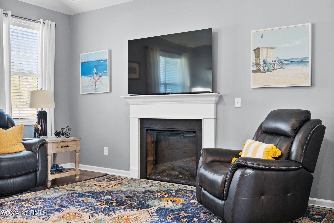
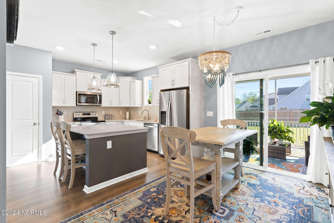
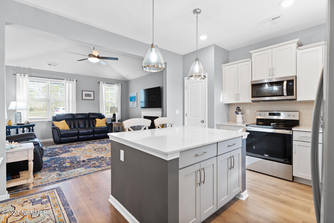
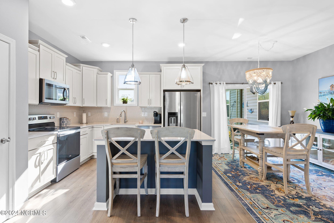
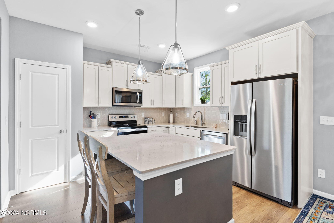
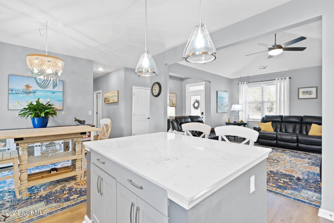
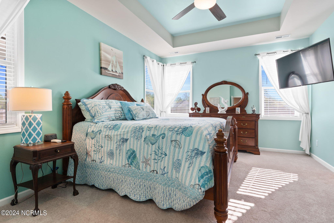
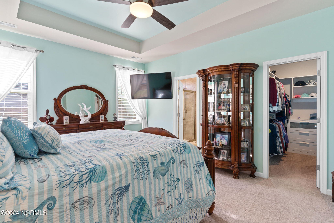
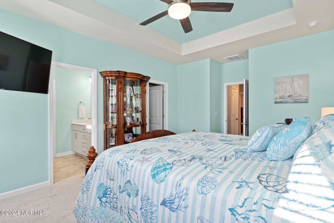
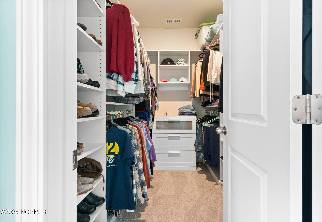
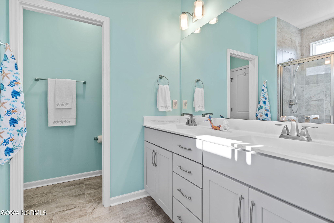
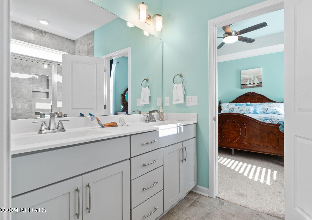
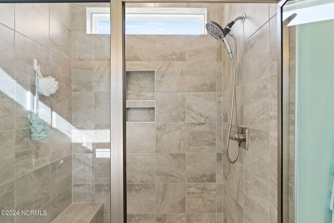
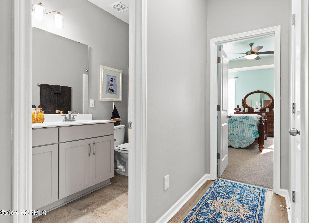
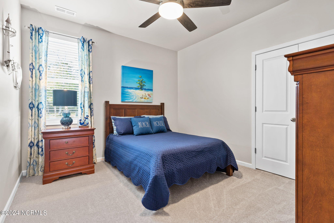
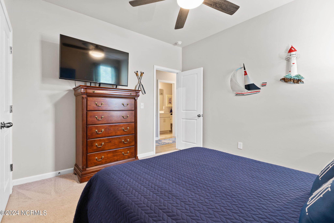
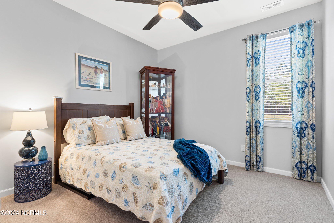
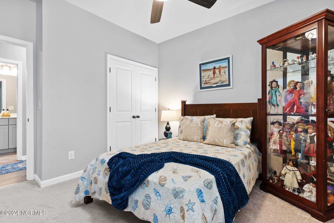
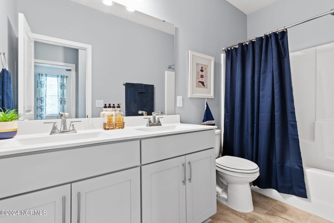
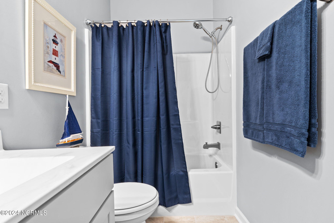
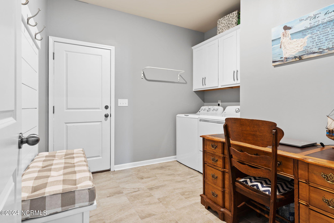
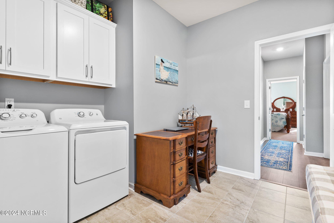
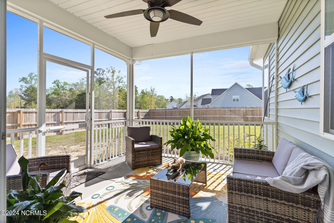
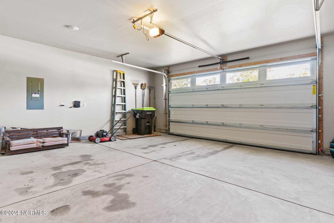
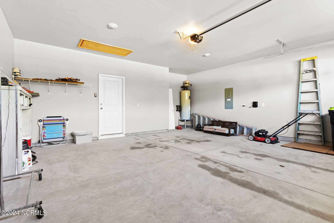
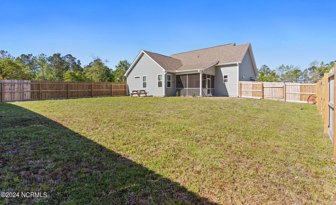
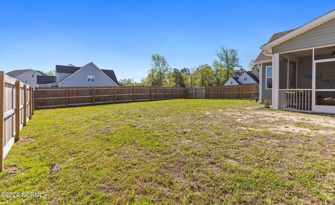
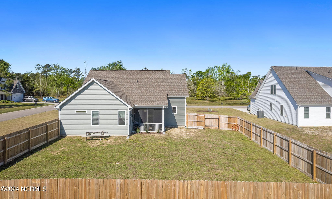
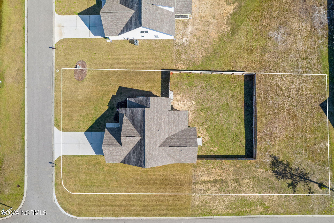
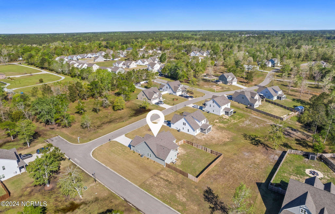
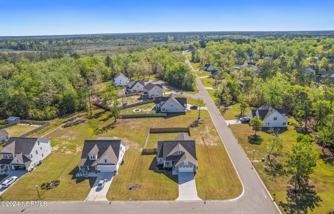
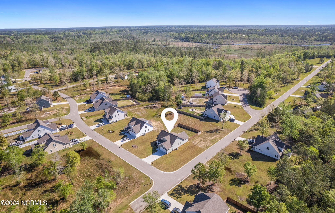
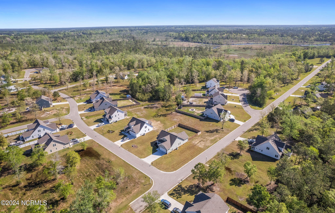
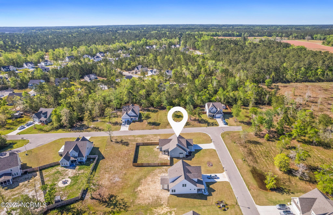
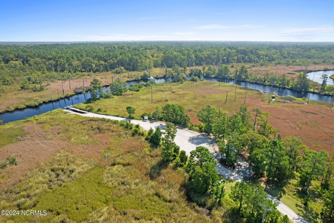
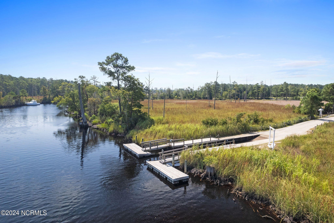
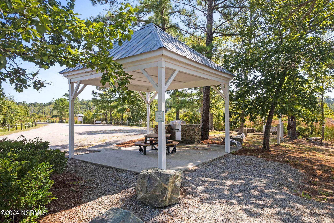
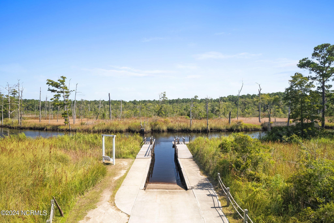
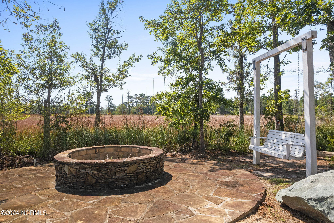
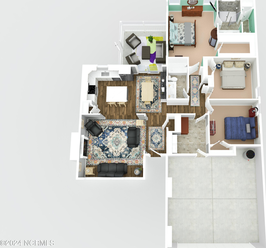
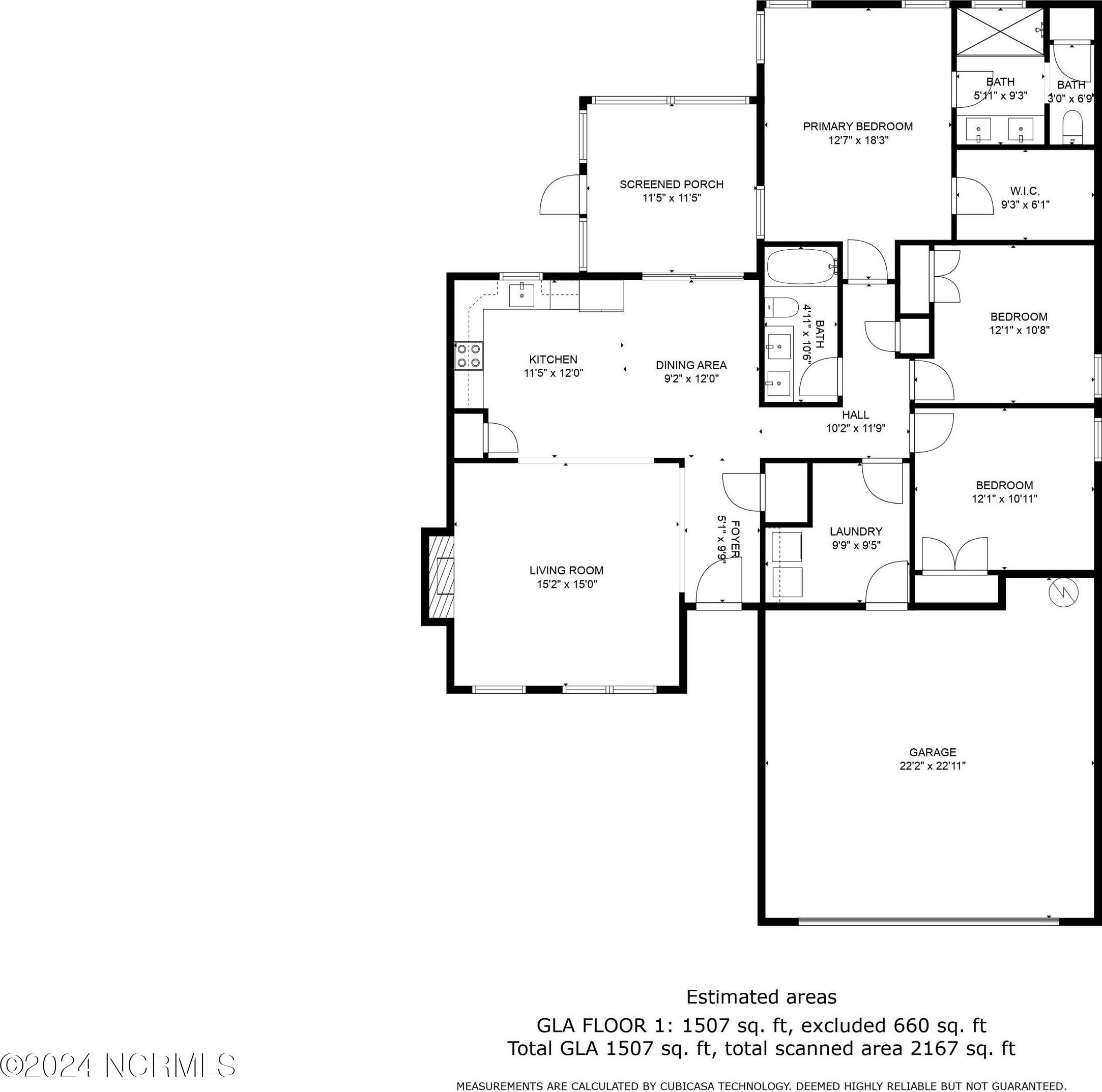
/u.realgeeks.media/brunswickcountyrealestatenc/Marvel_Logo_(Smallest).jpg)