3619 Roseblossom Drive Unit #85, Leland, NC 28451
- $329,000
- 3
- BD
- 3
- BA
- 1,895
- SqFt
- List Price
- $329,000
- Status
- ACTIVE
- MLS#
- 100438572
- Days on Market
- 21
- Year Built
- 2022
- Levels
- Two
- Bedrooms
- 3
- Bathrooms
- 3
- Half-baths
- 1
- Full-baths
- 2
- Living Area
- 1,895
- Acres
- 0.03
- Neighborhood
- Ibis Landing
- Unit Number
- 85
- Stipulations
- None
Property Description
Welcome home to 3619 Roseblossom Drive. This sought-after, 2-story corner Townhouse offers an abundance of space and privacy. The Ibis Landing neighborhood is conveniently located just outside Wilmington, NC. Boasting a generous 1,895 sq. ft. of living space, this newly constructed townhome offers the perfect blend of style, functionality, and comfort paired with low HOA fees. Completed in April of 2023, this home welcomes you with its thoughtful layout. As you step inside, you're greeted by a spacious formal dining area, ideal for hosting gatherings and entertaining guests. The two-story living area features high windows, allowing natural light to flood the space, creating an airy and inviting atmosphere. The master suite, conveniently located on the main floor, offers a tranquil retreat complete with a walk-in shower, a spacious closet, and a double vanity--an oasis of relaxation and comfort. The open-concept kitchen seamlessly flows into the living area, making it perfect for everyday living and socializing. On the main level, you'll also find a powder room and a laundry closet, adding to the home's convenience and practicality. Upstairs, two additional bedrooms await, along with a full bathroom and a versatile loft/living space, providing endless possibilities for relaxation or recreation. Completing this remarkable home is a single-car garage, offering secure parking and additional storage space. From its modern design elements to its convenient amenities, 3619 Roseblossom Dr. embodies the epitome of townhome living, ready to welcome you to the vibrant community of Ibis Landing.
Additional Information
- HOA (annual)
- $2,976
- Available Amenities
- Maint - Comm Areas, Maint - Grounds, Management, Master Insure, Roof, Street Lights, Taxes, Termite Bond
- Interior Features
- 1st Floor Master, 9Ft+ Ceilings, Ceiling - Trey, Ceiling - Vaulted, Foyer, Smoke Detectors, Solid Surface, Walk-in Shower, Walk-In Closet
- Cooling
- Central
- Heating
- Heat Pump
- Water Heater
- Electric
- Floors
- Carpet, LVT/LVP
- Foundation
- Slab
- Roof
- Shingle
- Exterior Finish
- Vinyl Siding
- Exterior Features
- Thermal Doors, Thermal Windows, Patio, Porch
- Utilities
- Municipal Sewer, Municipal Water
- Lot Water Features
- None
- Elementary School
- Town Creek
- Middle School
- Leland
- High School
- North Brunswick
Mortgage Calculator
Listing courtesy of Keller Williams Innovate-Oib Mainland.

Copyright 2024 NCRMLS. All rights reserved. North Carolina Regional Multiple Listing Service, (NCRMLS), provides content displayed here (“provided content”) on an “as is” basis and makes no representations or warranties regarding the provided content, including, but not limited to those of non-infringement, timeliness, accuracy, or completeness. Individuals and companies using information presented are responsible for verification and validation of information they utilize and present to their customers and clients. NCRMLS will not be liable for any damage or loss resulting from use of the provided content or the products available through Portals, IDX, VOW, and/or Syndication. Recipients of this information shall not resell, redistribute, reproduce, modify, or otherwise copy any portion thereof without the expressed written consent of NCRMLS.




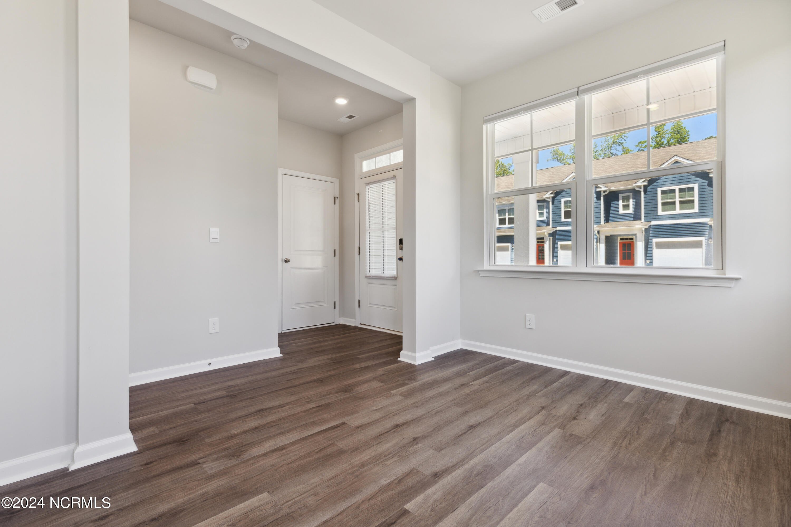
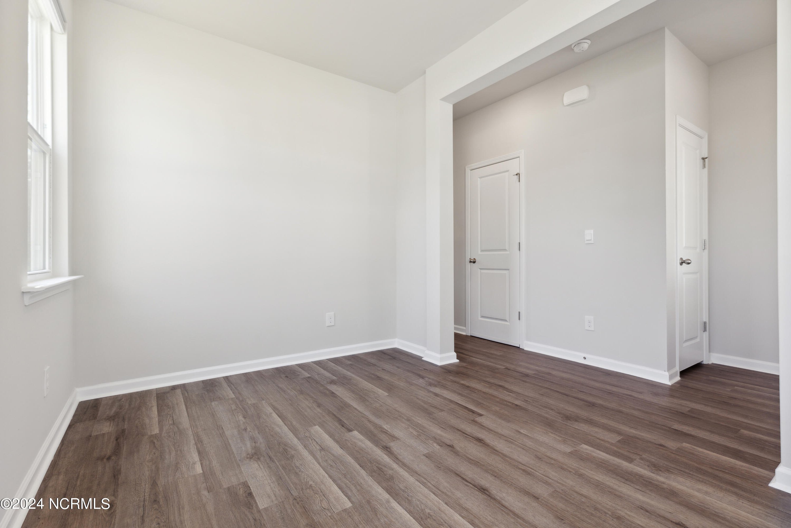
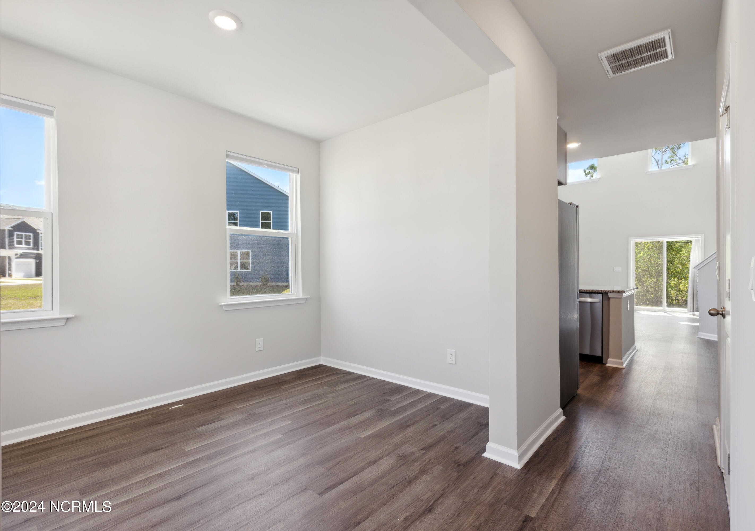






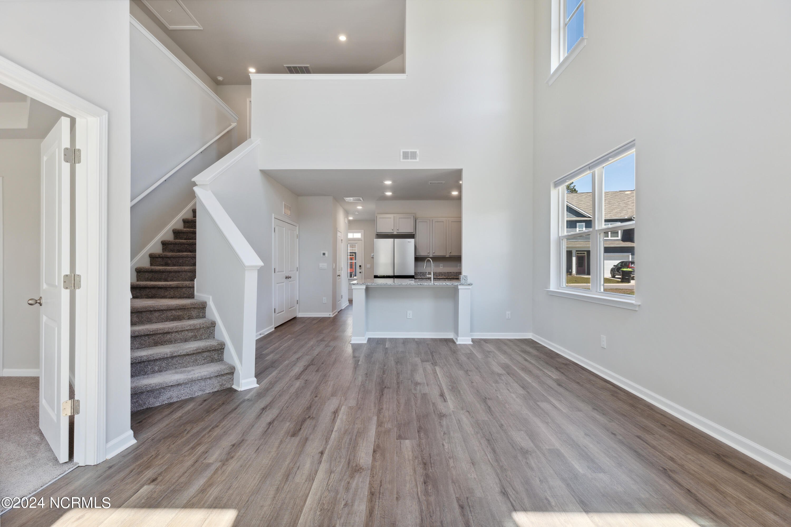

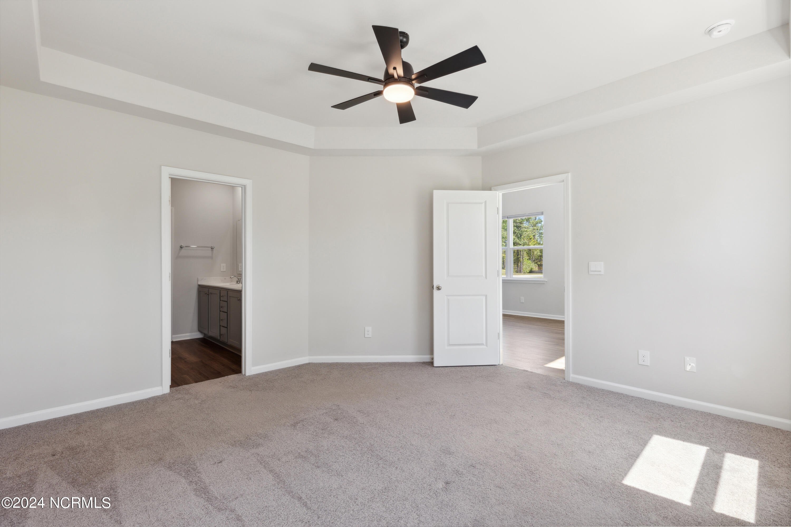

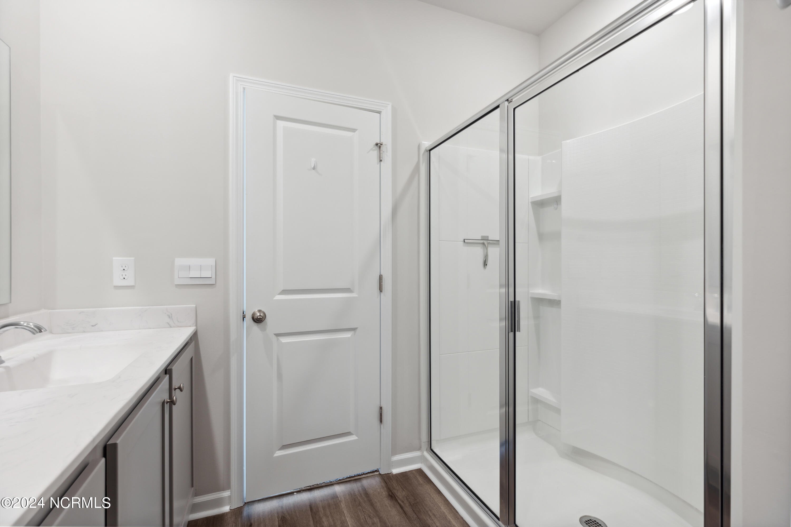







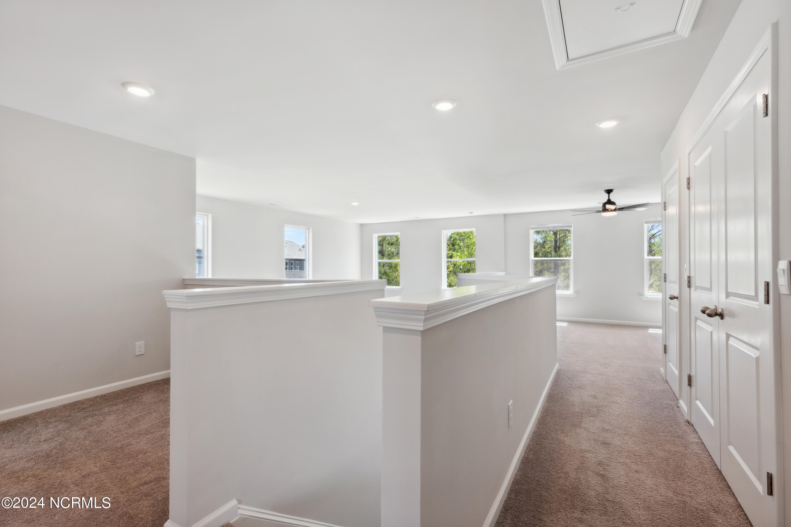




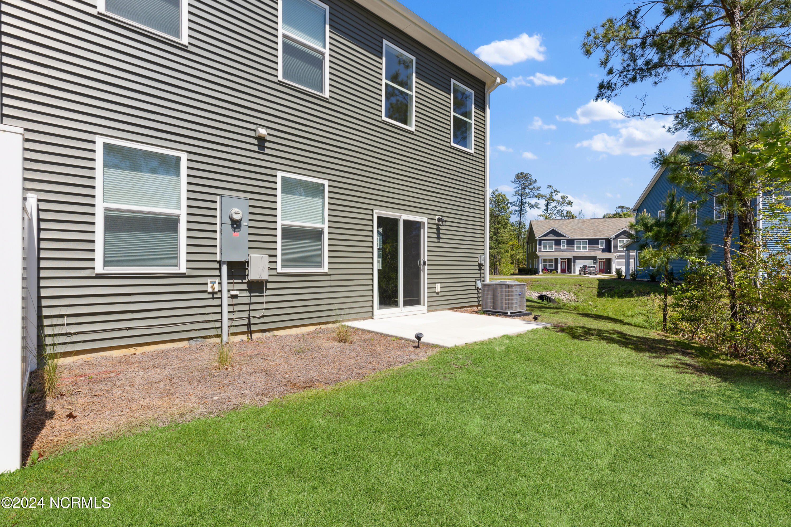
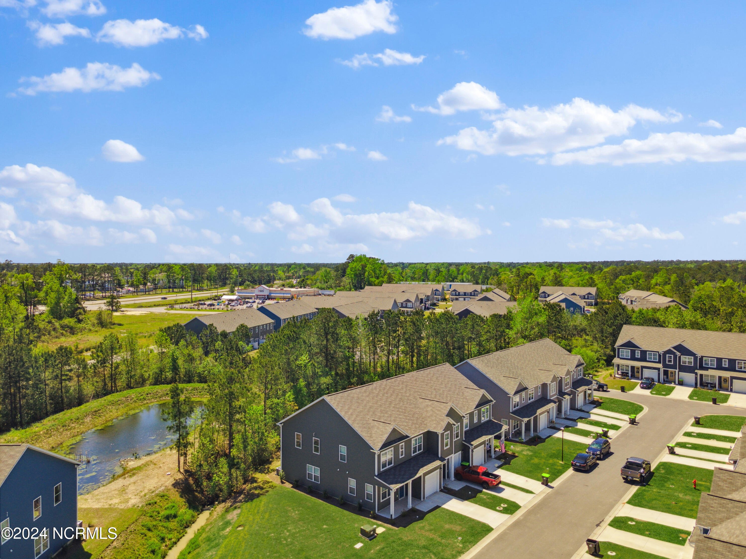


/u.realgeeks.media/brunswickcountyrealestatenc/Marvel_Logo_(Smallest).jpg)