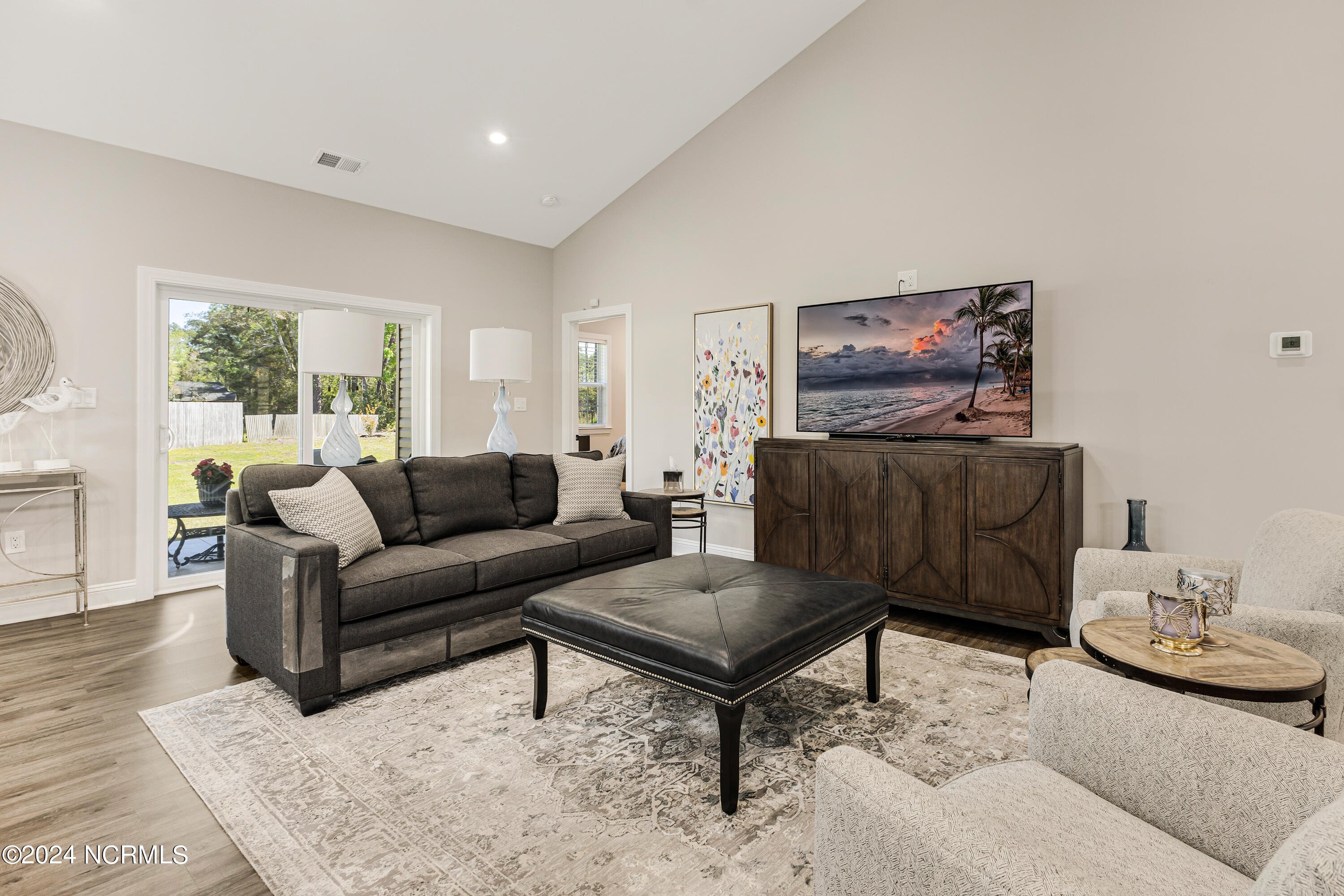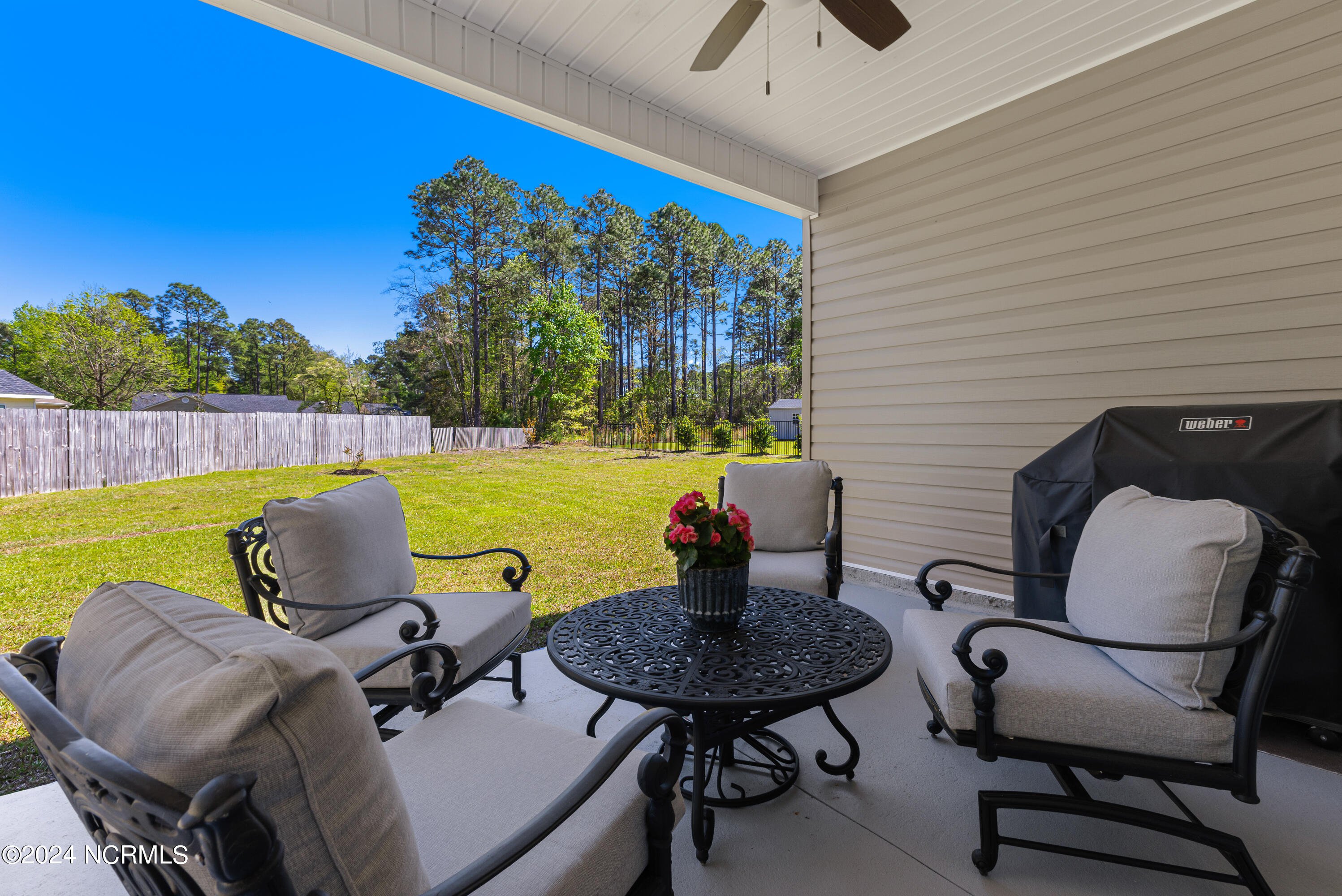120 Crossroad Drive Nw, Calabash, NC 28467
- $350,000
- 3
- BD
- 2
- BA
- 1,530
- SqFt
- List Price
- $350,000
- Status
- ACTIVE
- MLS#
- 100437597
- Price Change
- ▼ $7,900 1714953863
- Days on Market
- 30
- Year Built
- 2021
- Levels
- One
- Bedrooms
- 3
- Bathrooms
- 2
- Full-baths
- 2
- Living Area
- 1,530
- Acres
- 0.41
- Neighborhood
- Carolina Shores North
- Stipulations
- None
Property Description
Welcome to your modern oasis in the heart of Calabash, NC! This meticulously crafted single-family home, boasting a mere three years of age, epitomizes modern living at its finest.Step inside to discover a thoughtfully designed open floor plan, accentuated by soaring vaulted ceilings that create an airy and expansive atmosphere. The spacious living, dining, and kitchen areas seamlessly flow together, offering the perfect setting for both everyday living and entertaining.The kitchen is a culinary delight, featuring granite countertops, custom cabinets, and top-of-the-line appliances. Whether you're preparing a family feast or hosting a gathering with friends, this kitchen is sure to impress even the most discerning chef.Luxury Vinyl Plank (LVP) and tile flooring adds a touch of sophistication while ensuring durability and easy maintenance throughout the home.Unwind and soak in the serene surroundings on the covered back porch, overlooking the sprawling .41-acre lot. With plenty of space for outdoor recreation and relaxation, this backyard retreat is a true sanctuary.This home offers three bedrooms and two bathrooms, including a luxurious master suite complete with modern fixtures and ample closet space.Conveniently located in Carolina Shores North, residents enjoy easy access to a wealth of amenities, including shopping, dining, schools, and recreational facilities.Don't miss this opportunity to experience the pinnacle of modern living in one of the most desirable neighborhoods in Calabash. Schedule your showing today and make this stunning property your own!
Additional Information
- Taxes
- $1,284
- HOA (annual)
- $460
- Available Amenities
- Community Pool, Maint - Comm Areas, Tennis Court(s)
- Appliances
- Dishwasher, Microwave - Built-In, Range
- Interior Features
- 1st Floor Master, 9Ft+ Ceilings, Blinds/Shades, Ceiling - Vaulted, Ceiling Fan(s), Kitchen Island, Pantry, Security System, Smoke Detectors, Walk-In Closet
- Cooling
- Central, Heat Pump
- Heating
- Heat Pump
- Floors
- LVT/LVP, Tile
- Foundation
- Slab
- Roof
- Architectural Shingle
- Exterior Finish
- Shake Siding, Stone, Vinyl Siding
- Exterior Features
- Covered, Patio, Level
- Lot Information
- Level
- Utilities
- Sewer Connected, Water Connected
- Lot Water Features
- None
- Elementary School
- Jessie Mae Monroe
- Middle School
- Shallotte
- High School
- West Brunswick
Mortgage Calculator
Listing courtesy of Re/Max Southern Shores.

Copyright 2024 NCRMLS. All rights reserved. North Carolina Regional Multiple Listing Service, (NCRMLS), provides content displayed here (“provided content”) on an “as is” basis and makes no representations or warranties regarding the provided content, including, but not limited to those of non-infringement, timeliness, accuracy, or completeness. Individuals and companies using information presented are responsible for verification and validation of information they utilize and present to their customers and clients. NCRMLS will not be liable for any damage or loss resulting from use of the provided content or the products available through Portals, IDX, VOW, and/or Syndication. Recipients of this information shall not resell, redistribute, reproduce, modify, or otherwise copy any portion thereof without the expressed written consent of NCRMLS.





























/u.realgeeks.media/brunswickcountyrealestatenc/Marvel_Logo_(Smallest).jpg)