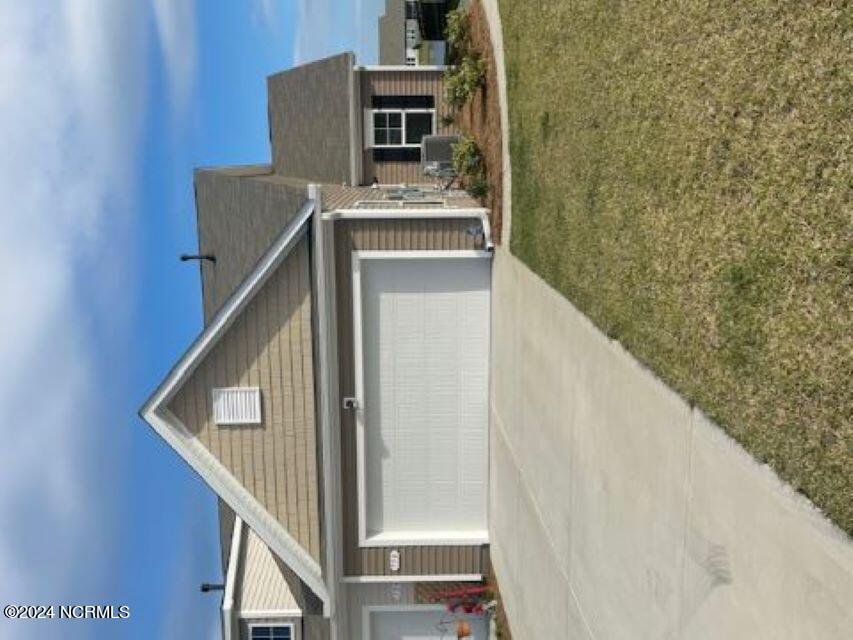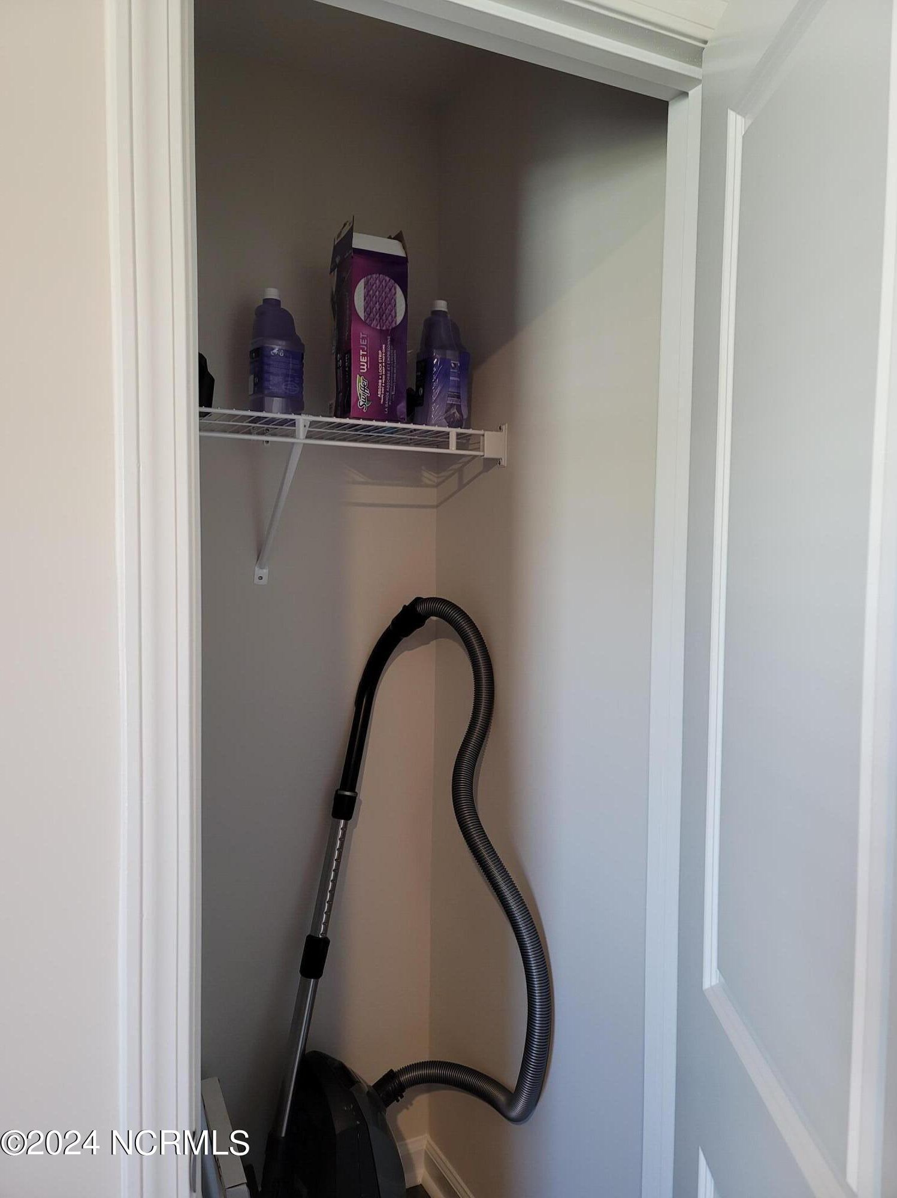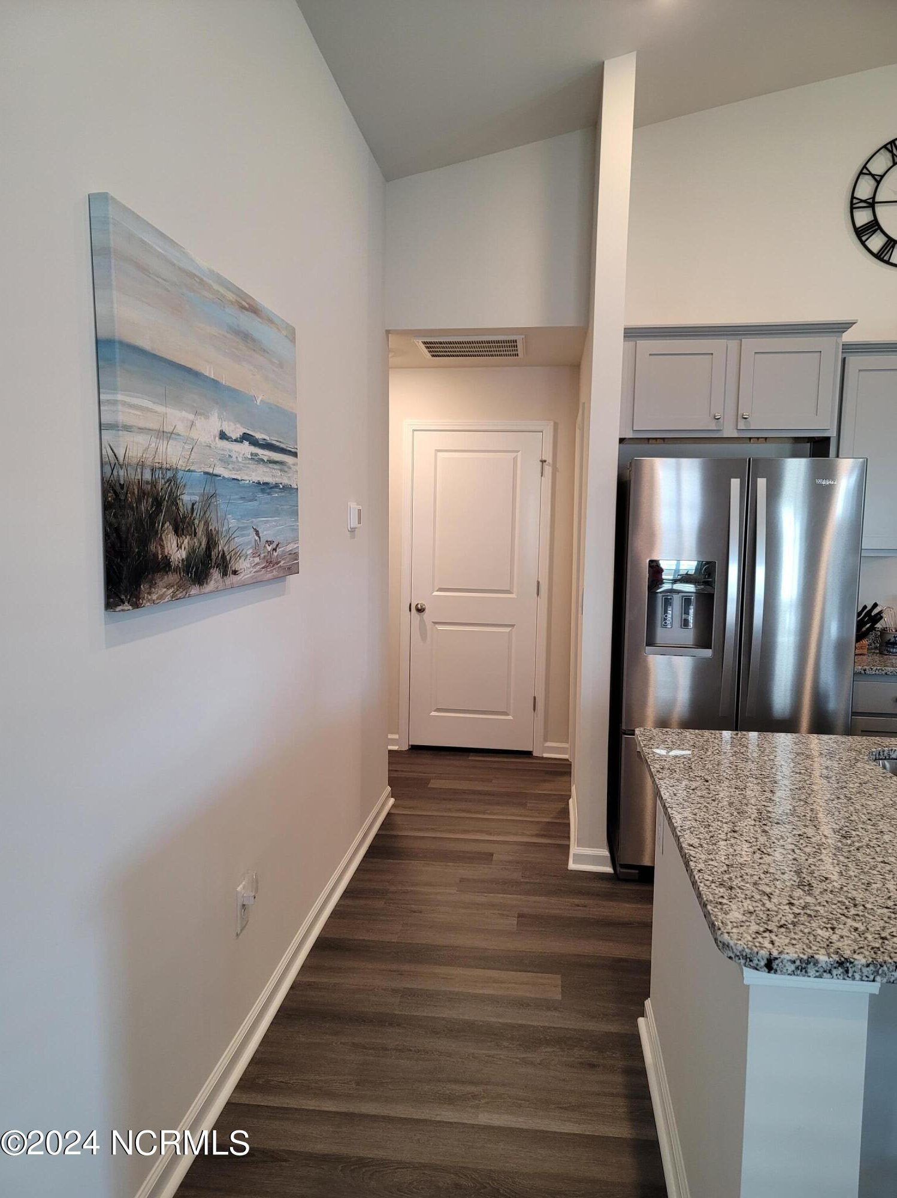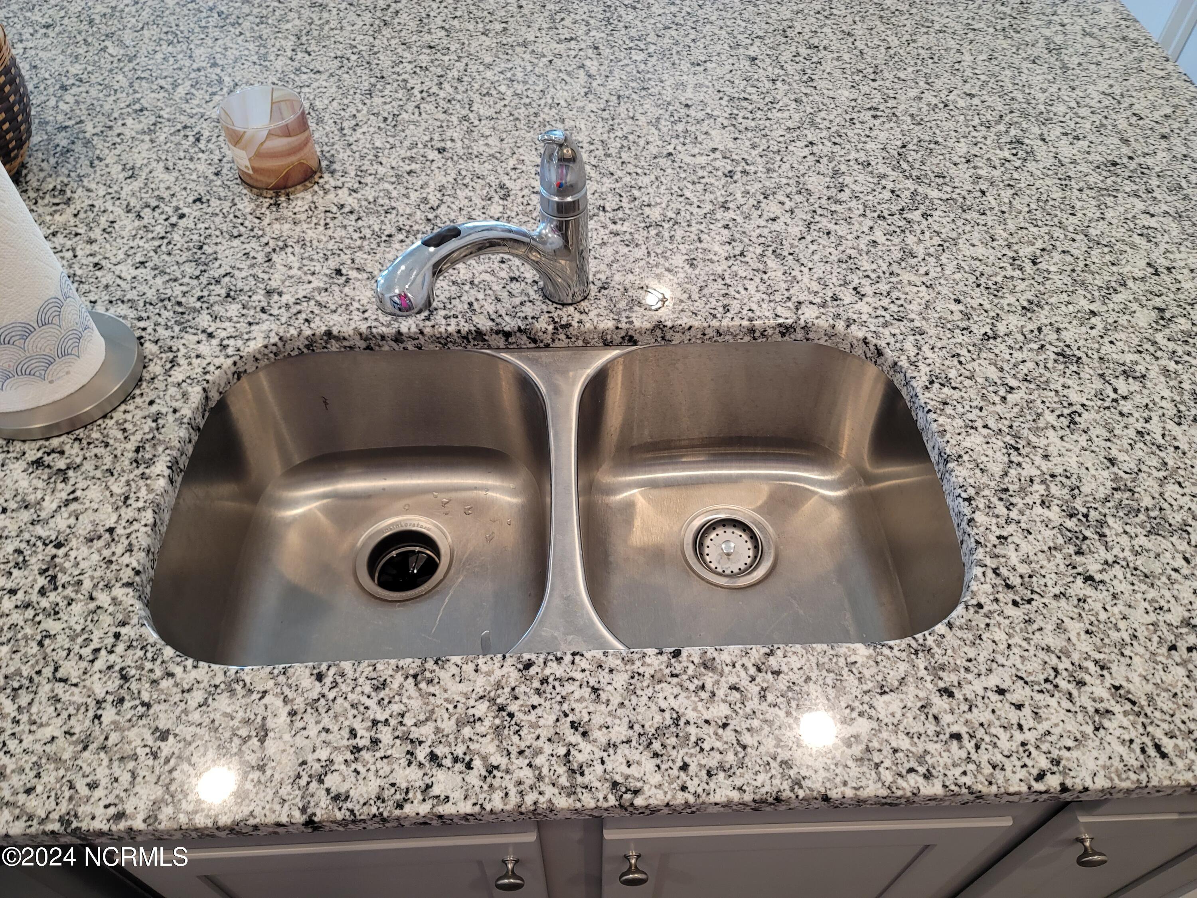750 Estridge Drive, Conway, SC 29526
- $300,000
- 3
- BD
- 2
- BA
- 1,397
- SqFt
- List Price
- $300,000
- Status
- ACTIVE
- MLS#
- 100437466
- Days on Market
- 48
- Year Built
- 2023
- Levels
- End Unit, One
- Bedrooms
- 3
- Bathrooms
- 2
- Full-baths
- 2
- Living Area
- 1,397
- Acres
- 0.11
- Neighborhood
- Other
- Stipulations
- None
Property Description
Location, Location, Location! Stunning 3 Bedroom, 2 Bath semi-detached Ranch Home in Carolina Forest aera. This charming Tuscan floorplan home offers a delightful blend of comfort and modern elegance in the brand-new community of Ridgefield. Stunning 3 Bedroom,2 Bath, split bedroom floor plan, with 2 car attached garage. This home features an open floorplan with vaulted ceilings and abundant natural light in living and dining areas. Large kitchen island and granite countertops. Stainless steel appliances and large pantry with ample storage. Being sold with all appliances, including refrigerator, washer, and dryer. Spacious master bedroom suite with walk-in closet and private bath featuring dual vanity and 5' walk-in shower. Screened porch for outdoor relaxation. Tankless water heater and home has connected smart home package. Ideal Location! Close proximity to Conway Medical Center, colleges, downtown Conway, Myrtle Beach shops, beaches, tons of golf courses and restaurants. Community Amenities include Clubhouse, pool, and fitness center. Enjoy the benefits of a brand-new community with serene surroundings, close to everything your heart desires. Beyond being a home, this residence is a gateway to coastal living. Immerse yourself in the beauty and convenience of this prime location. Schedule a viewingtoday and make this coastal haven yours.
Additional Information
- HOA (annual)
- $3,780
- Available Amenities
- Cable, Community Pool, Maint - Comm Areas, Maint - Grounds, Maint - Roads, Management, Park, Playground, Street Lights, Trash, Water
- Appliances
- Dishwasher, Dryer, Microwave - Built-In, Range, Refrigerator, Stove/Oven - Gas
- Interior Features
- 1st Floor Master, 9Ft+ Ceilings, Blinds/Shades, Ceiling - Vaulted, Foyer, Kitchen Island, Pantry, Security System, Smoke Detectors, Solid Surface, Walk-in Shower, Walk-In Closet
- Cooling
- Central, Heat Pump
- Heating
- Forced Air, Heat Pump
- Water Heater
- Natural Gas
- Floors
- Carpet, LVT/LVP, Tile
- Foundation
- Slab
- Roof
- Architectural Shingle
- Exterior Finish
- Vinyl Siding
- Exterior Features
- Irrigation System, Porch, Screened, Interior Lot, Open
- Lot Information
- Interior Lot, Open
- Waterfront
- Yes
- Utilities
- Municipal Sewer, Municipal Water, Natural Gas Available, Natural Gas Connected, Sewer Connected, Water Connected
- Lot Water Features
- None
- Elementary School
- Carolina Forest Elementary
- Middle School
- Ten Oaks
- High School
- Carolina Forest High
Mortgage Calculator
Listing courtesy of Assist 2 Sell- Coastal Carolina.

Copyright 2024 NCRMLS. All rights reserved. North Carolina Regional Multiple Listing Service, (NCRMLS), provides content displayed here (“provided content”) on an “as is” basis and makes no representations or warranties regarding the provided content, including, but not limited to those of non-infringement, timeliness, accuracy, or completeness. Individuals and companies using information presented are responsible for verification and validation of information they utilize and present to their customers and clients. NCRMLS will not be liable for any damage or loss resulting from use of the provided content or the products available through Portals, IDX, VOW, and/or Syndication. Recipients of this information shall not resell, redistribute, reproduce, modify, or otherwise copy any portion thereof without the expressed written consent of NCRMLS.










































/u.realgeeks.media/brunswickcountyrealestatenc/Marvel_Logo_(Smallest).jpg)