3424 Scupper Run Se, Southport, NC 28461
- $785,000
- 3
- BD
- 3
- BA
- 3,083
- SqFt
- List Price
- $785,000
- Status
- ACTIVE
- MLS#
- 100437204
- Days on Market
- 25
- Year Built
- 2004
- Levels
- One and One Half
- Bedrooms
- 3
- Bathrooms
- 3
- Half-baths
- 1
- Full-baths
- 2
- Living Area
- 3,083
- Acres
- 0.48
- Neighborhood
- Beaver Creek Plantation
- Stipulations
- None
Property Description
Welcome to upscale waterfront living in the serene Beaver Creek community, where this elegant home graces a corner lot in a peaceful setting. Enjoy the convenience of community amenities, including a pool, clubhouse, and a dock overlooking the Intracoastal Waterway, while the beach and historic downtown Southport are mere minutes away. Spanning 3,083 square feet, this exquisite residence offers 3 bedrooms, 2.5 baths, and a flex room adaptable to your preferences. Revel in the abundance of natural light throughout, accentuating the living room's gas fireplace and the formal dining room's picturesque ICW water views. The spacious, well-equipped kitchen, complete with a pantry, seamlessly transitions to the adjacent breakfast nook for casual dining. Step outside to the screened-in back porch, featuring expansive double doors that extend into the living room for added functionality. Outdoor living is further enhanced by a deck and sizable patio, perfect for relaxation and entertainment along with an irrigation system. Retreat to the primary suite, a sanctuary boasting a private balcony and an elegant ensuite with a walk-in shower and clawfoot tub. Ascend the spiral staircase to the loft space, offering versatility, while the expansive laundry room provides ample storage. Additional highlights include a 1-car garage and a backyard patio, inviting you to embrace coastal living at its finest. Don't miss your chance to experience luxury coastal living at its finest!
Additional Information
- Taxes
- $2,679
- HOA (annual)
- $1,668
- Available Amenities
- Clubhouse, Community Pool, Gated, Maint - Comm Areas, Maint - Roads, Management, Master Insure, See Remarks, Street Lights
- Appliances
- Cooktop - Gas, Dishwasher, Vent Hood, Wall Oven
- Interior Features
- 1st Floor Master, Ceiling - Trey, Ceiling - Vaulted, Ceiling Fan(s), Foyer, Gas Logs, Kitchen Island, Pantry, Smoke Detectors, Solid Surface, Walk-in Shower
- Cooling
- Central
- Heating
- Heat Pump, Wall Furnace
- Fireplaces
- 1
- Floors
- Carpet, Tile, Wood
- Foundation
- Block, Brick/Mortar
- Roof
- Architectural Shingle
- Exterior Finish
- Fiber Cement, Vinyl Siding, Wood Siding
- Exterior Features
- Irrigation System, Balcony, Covered, Deck, Patio, Porch, Screened, Corner Lot
- Lot Information
- Corner Lot
- Utilities
- Septic On Site, Well Water
- Elementary School
- Southport
- Middle School
- South Brunswick
- High School
- South Brunswick
Mortgage Calculator
Listing courtesy of Keller Williams Innovate-Oki.

Copyright 2024 NCRMLS. All rights reserved. North Carolina Regional Multiple Listing Service, (NCRMLS), provides content displayed here (“provided content”) on an “as is” basis and makes no representations or warranties regarding the provided content, including, but not limited to those of non-infringement, timeliness, accuracy, or completeness. Individuals and companies using information presented are responsible for verification and validation of information they utilize and present to their customers and clients. NCRMLS will not be liable for any damage or loss resulting from use of the provided content or the products available through Portals, IDX, VOW, and/or Syndication. Recipients of this information shall not resell, redistribute, reproduce, modify, or otherwise copy any portion thereof without the expressed written consent of NCRMLS.
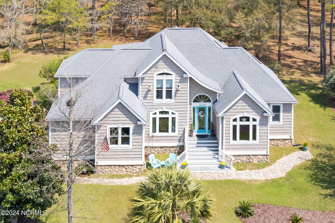
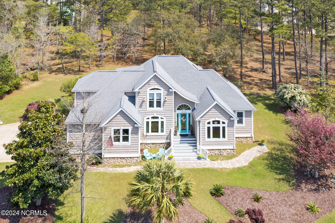

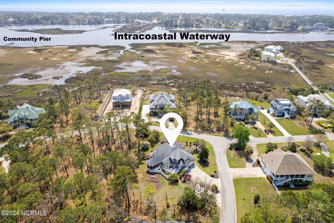
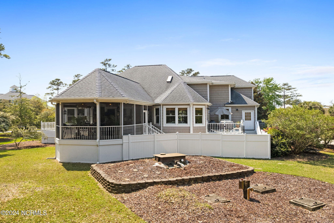
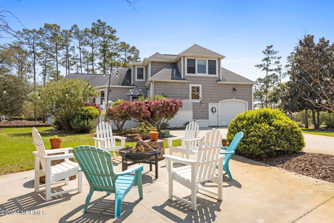

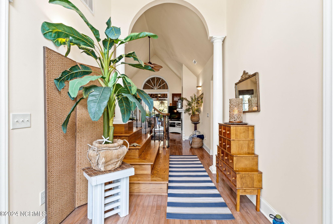
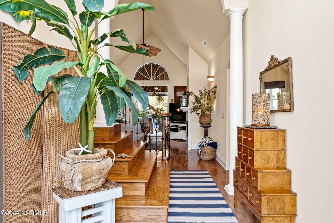
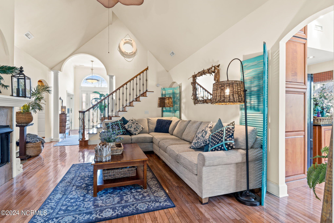
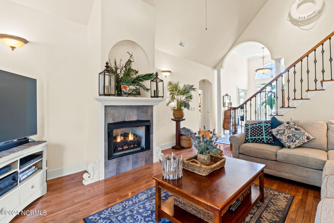
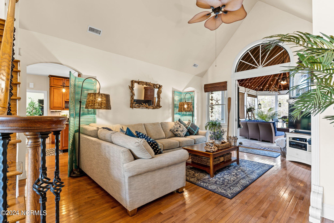
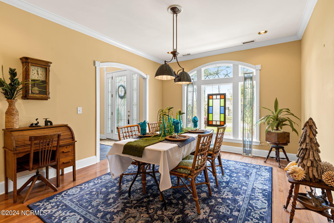
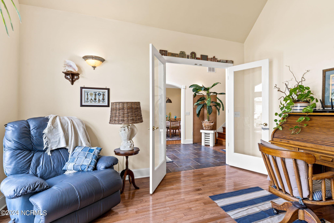
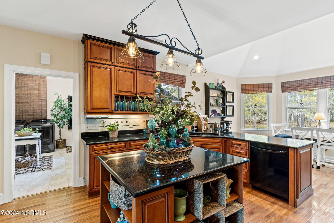
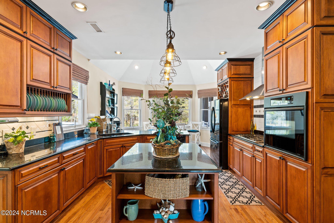

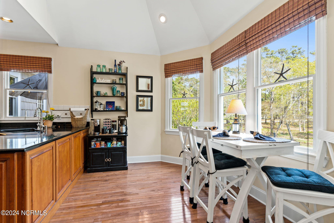
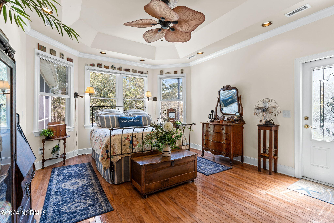
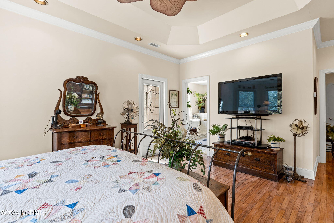
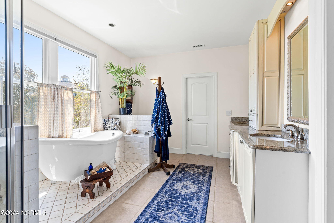
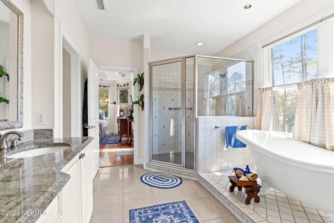
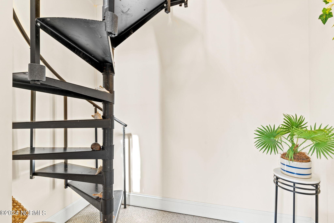
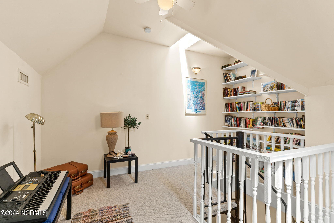
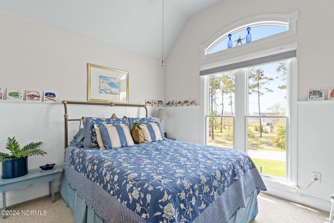
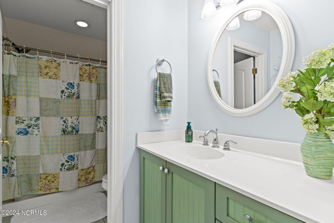
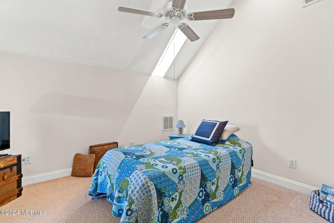
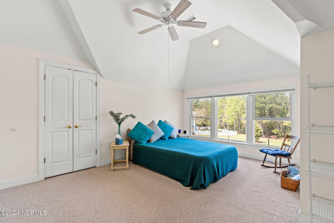
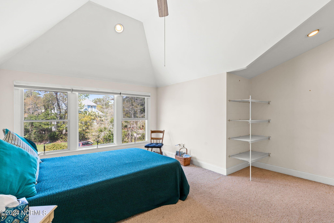

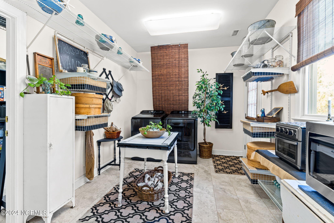

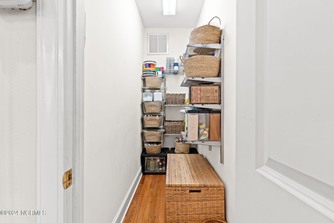
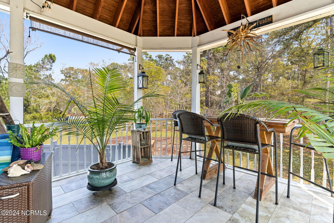

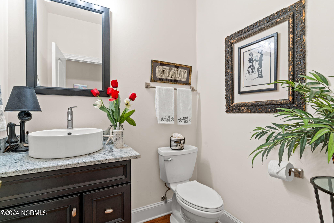
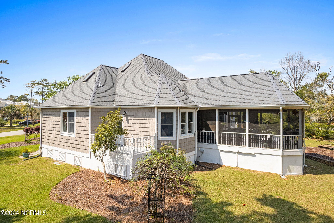
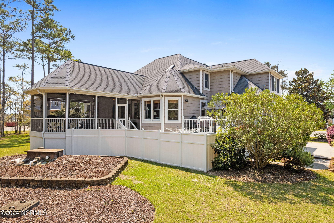
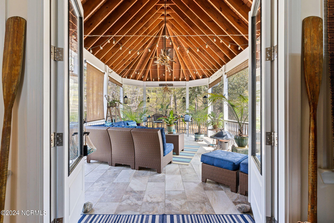
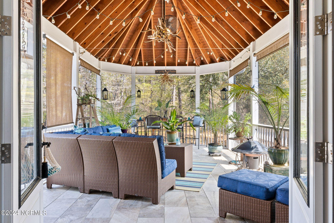
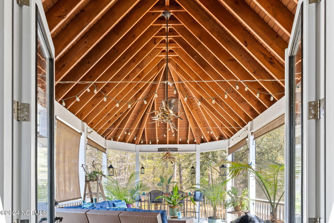
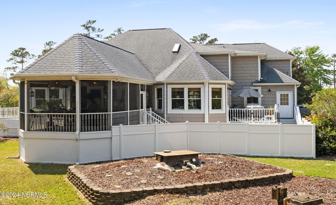
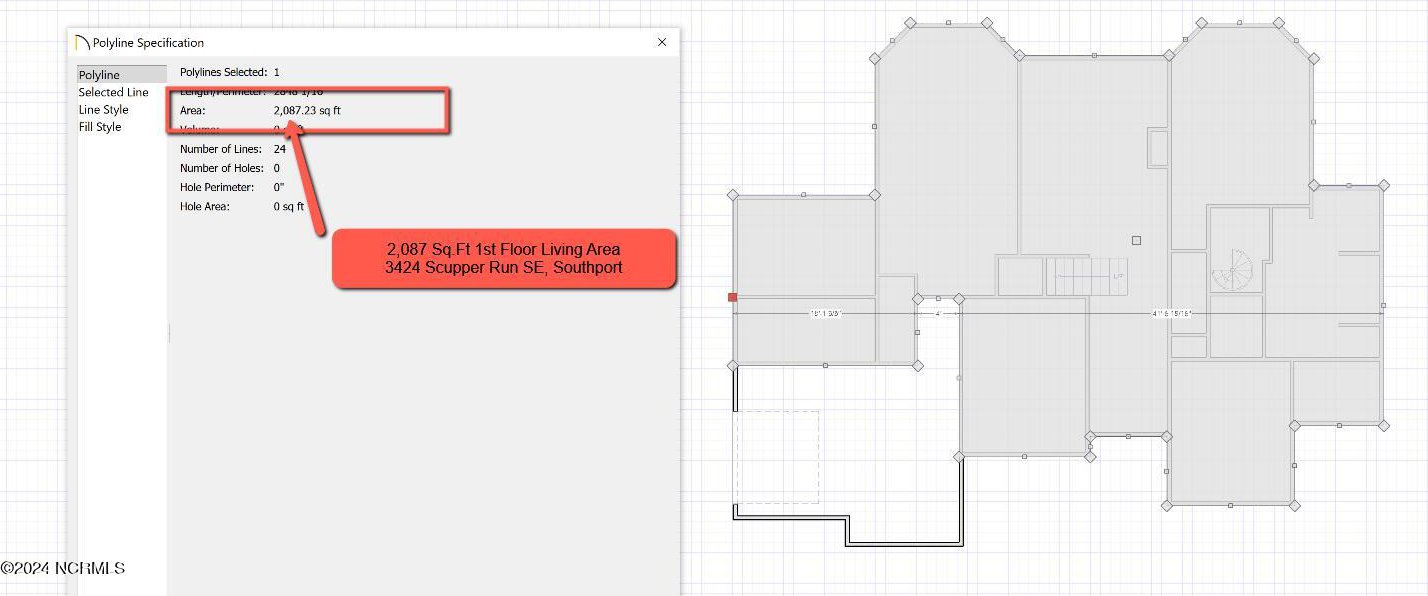
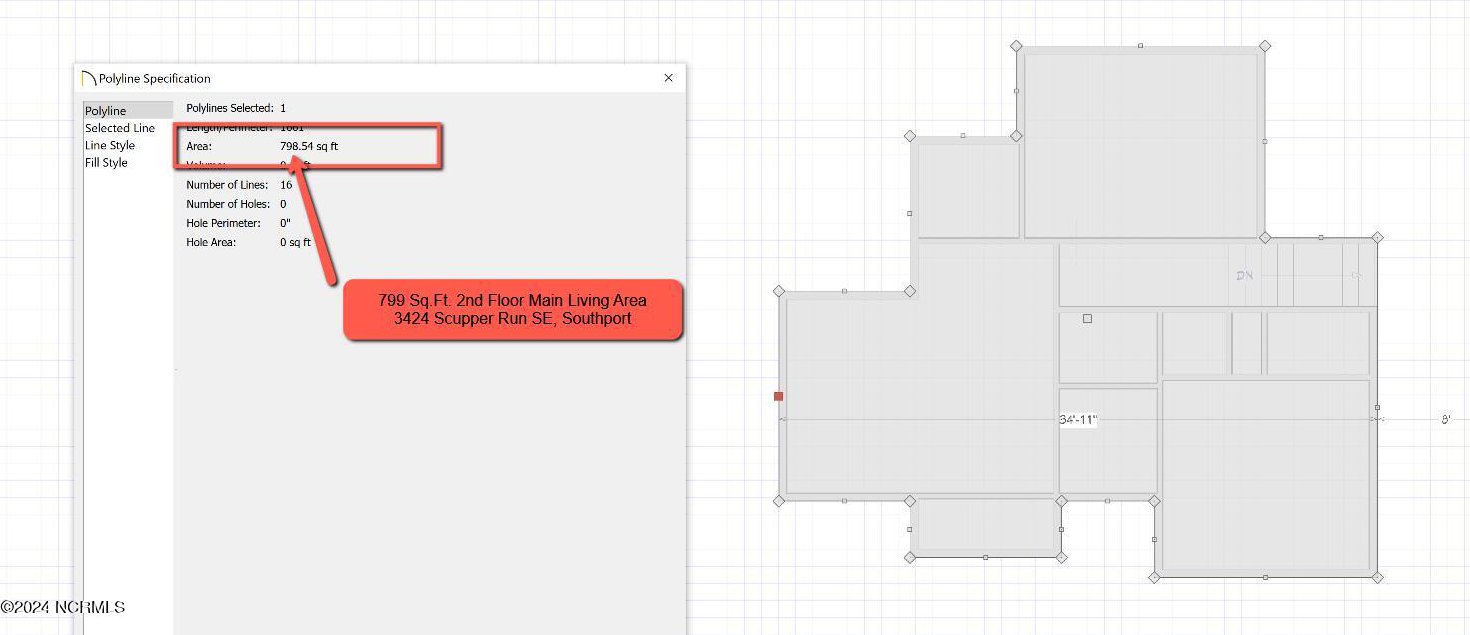
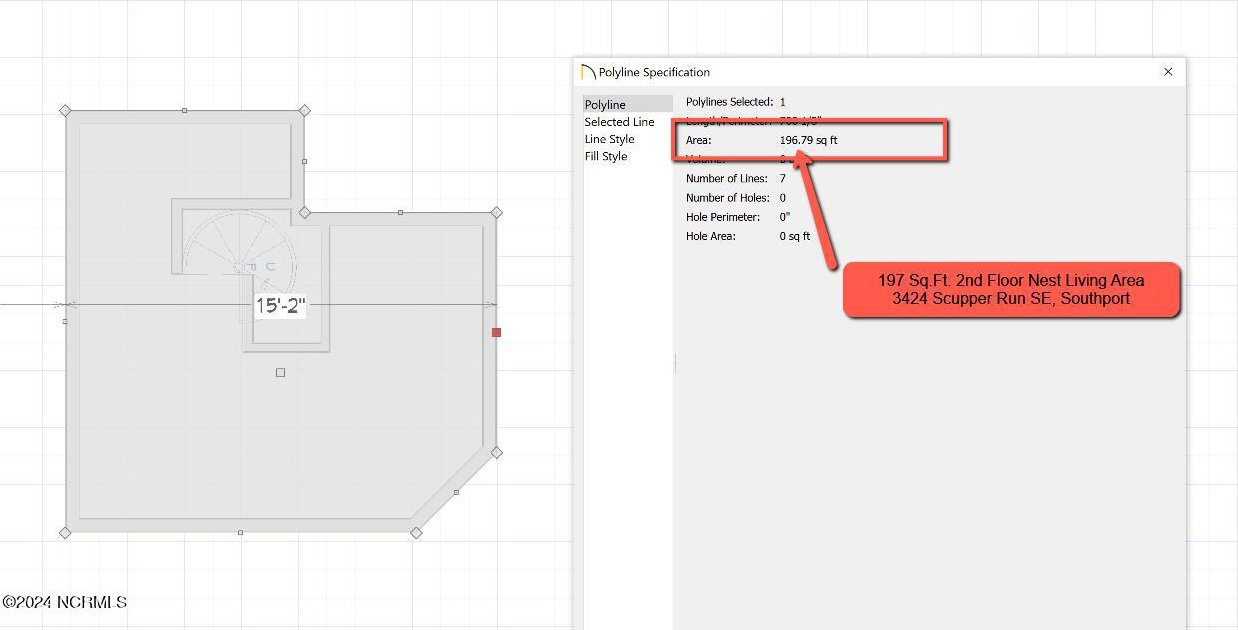
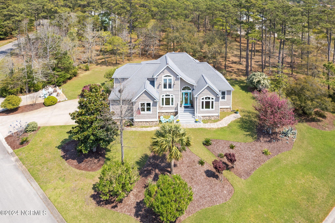

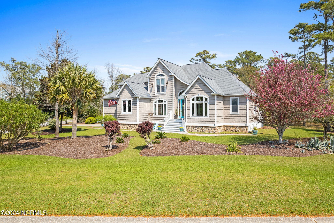
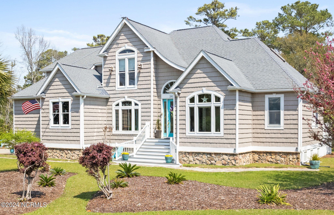
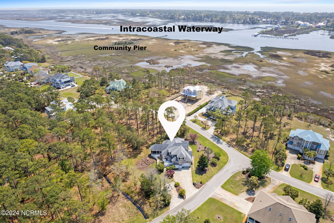
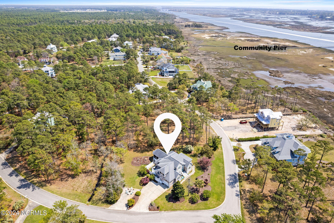

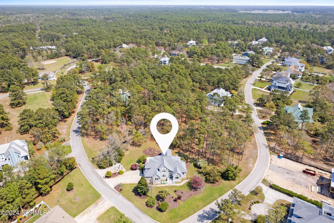
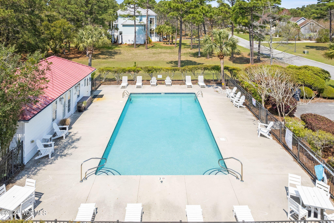
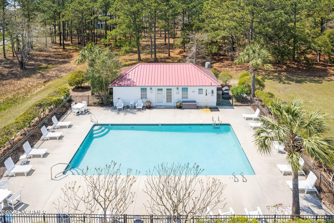
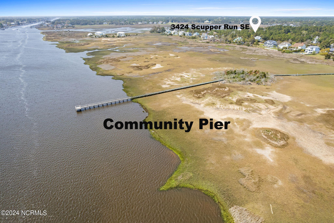

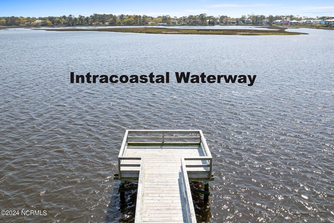
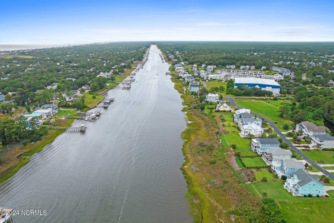

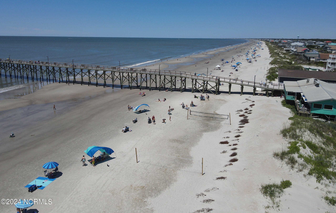


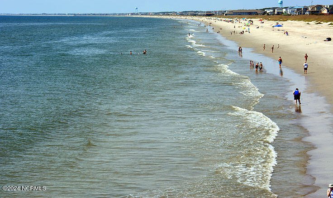
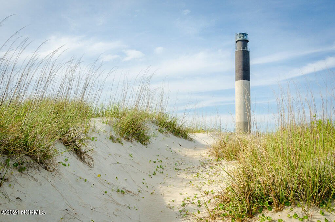
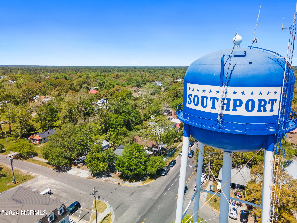
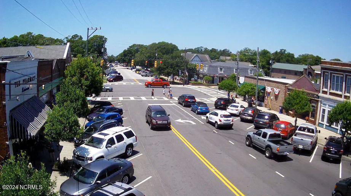
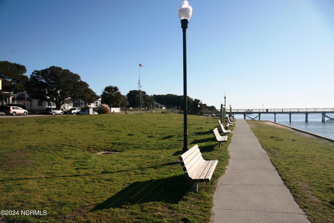
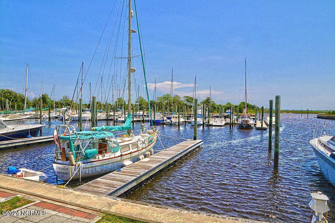
/u.realgeeks.media/brunswickcountyrealestatenc/Marvel_Logo_(Smallest).jpg)