957 Wyndfall Drive Sw, Sunset Beach, NC 28468
- $325,000
- 3
- BD
- 2
- BA
- 1,562
- SqFt
- List Price
- $325,000
- Status
- ACTIVE
- MLS#
- 100436998
- Days on Market
- 32
- Year Built
- 2002
- Levels
- One
- Bedrooms
- 3
- Bathrooms
- 2
- Full-baths
- 2
- Living Area
- 1,562
- Acres
- 0.14
- Neighborhood
- Wyndfall
- Stipulations
- None
Property Description
Introducing your perfect coastal oasis, less than 10 minutes from the breathtaking Sunset Beach! This charming one-level home boasts a plethora of upgrades and a prime location that captures the essence of coastal living at its finest. Two beautiful, mature palm trees welcome you as you approach the front door. Step inside to discover a meticulously upgraded interior featuring granite countertops, modern black stainless steel appliances, updated baths and new flooring throughout. One other big upgrade to mention is that the roof was replaced in 2023! The heart of the home is the HUGE kitchen, where culinary delights come to life. Adjacent to the kitchen, you will find a cozy dining area, perfect for enjoying meals with friends and family. The living room has ample natural light from the sliding glass door. The primary bedroom is in the back of the house, away from the two guest rooms. The en suite bath has multiple upgrade and a nice walk in closet. For those of you who enjoy the outdoor living spaces, this home offers a sunroom with great privacy. Step outside to discover a blissful retreat adorned with a pergola and plenty of room for a table and grill. There is ample parking in the driveway and you have a two car garage. Located in a very desirable area, this home offers the perfect blend of tranquility and convenience. Whether you're lounging in the sunroom, savoring the coastal breeze under the pergola, or enjoying a leisurely stroll along the beach, this is coastal living at its absolute best. Don't miss out on the opportunity to make this coastal retreat your own! Schedule your private tour today and experience the epitome of coastal elegance and charm.
Additional Information
- HOA (annual)
- $504
- Available Amenities
- Maint - Comm Areas, No Amenities, Street Lights
- Interior Features
- 1st Floor Master, Blinds/Shades, Ceiling Fan(s), Solid Surface, Walk-In Closet
- Cooling
- Central
- Heating
- Heat Pump
- Foundation
- Slab
- Roof
- Shingle
- Exterior Finish
- Vinyl Siding
- Exterior Features
- Enclosed, Patio
- Utilities
- Community Sewer, Municipal Water
- Elementary School
- Jessie Mae Monroe
- Middle School
- Shallotte
- High School
- West Brunswick
Mortgage Calculator
Listing courtesy of The Saltwater Agency.

Copyright 2024 NCRMLS. All rights reserved. North Carolina Regional Multiple Listing Service, (NCRMLS), provides content displayed here (“provided content”) on an “as is” basis and makes no representations or warranties regarding the provided content, including, but not limited to those of non-infringement, timeliness, accuracy, or completeness. Individuals and companies using information presented are responsible for verification and validation of information they utilize and present to their customers and clients. NCRMLS will not be liable for any damage or loss resulting from use of the provided content or the products available through Portals, IDX, VOW, and/or Syndication. Recipients of this information shall not resell, redistribute, reproduce, modify, or otherwise copy any portion thereof without the expressed written consent of NCRMLS.





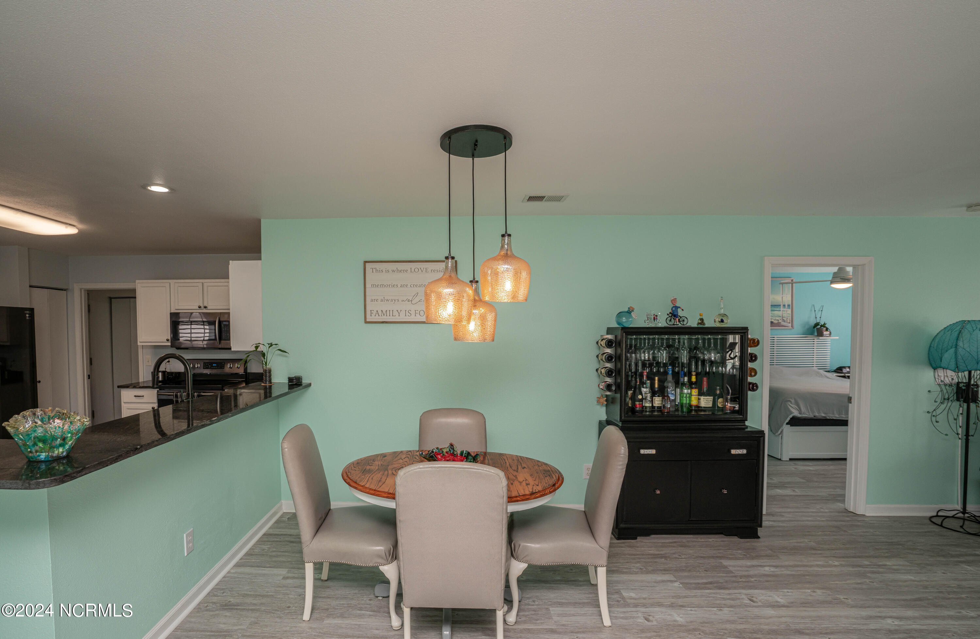












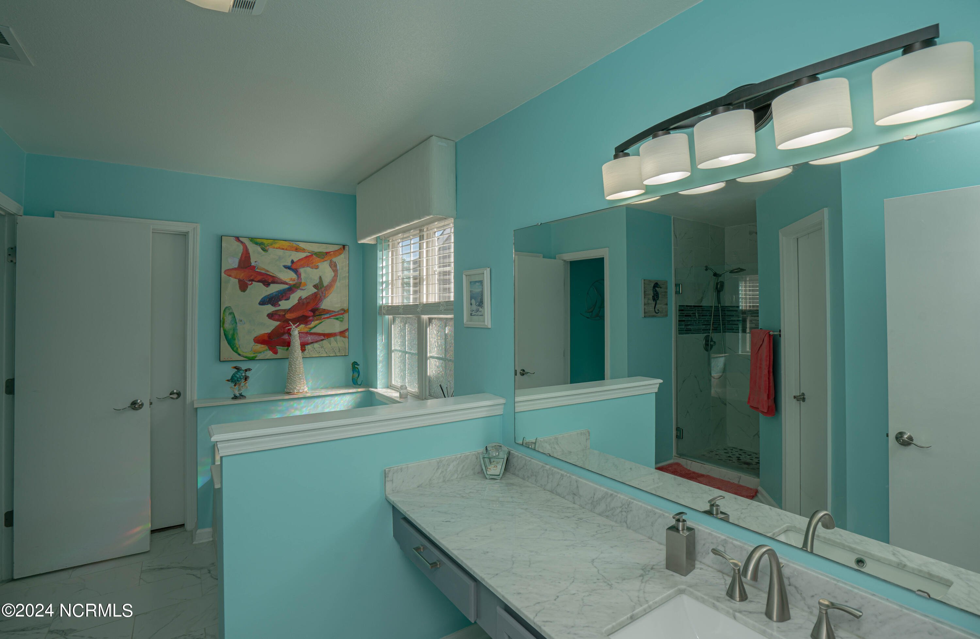

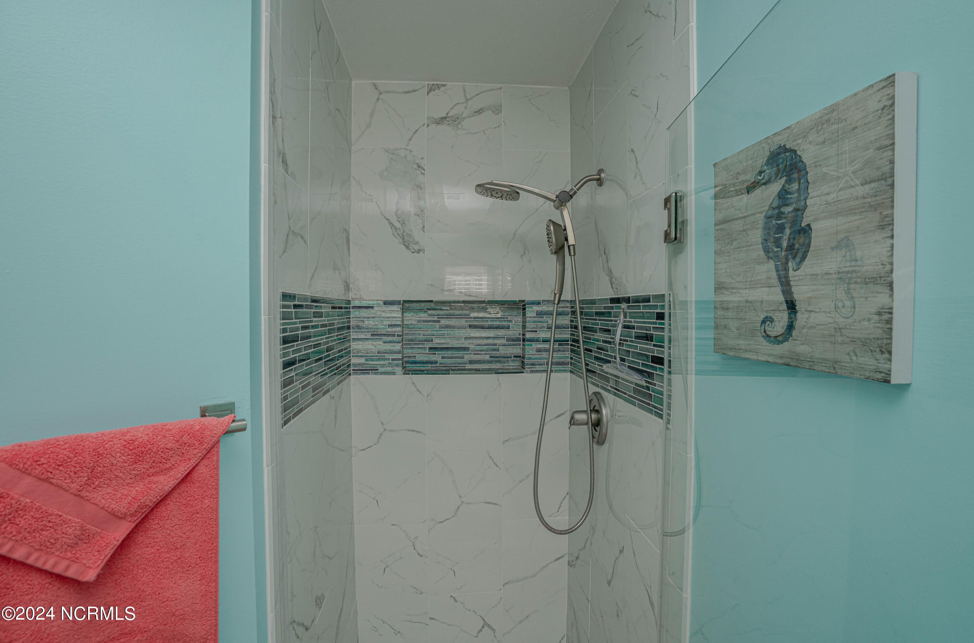


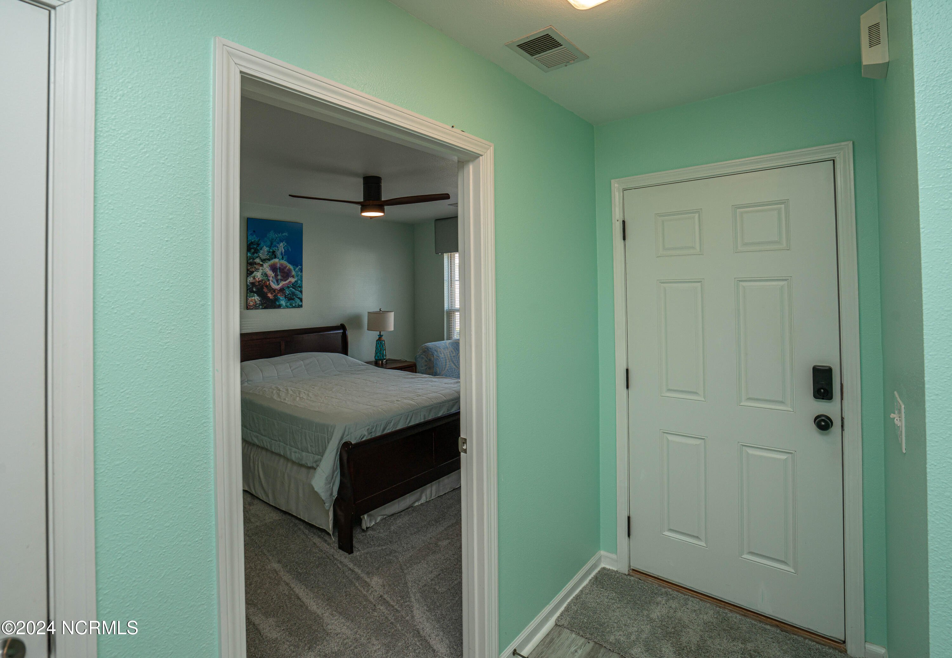










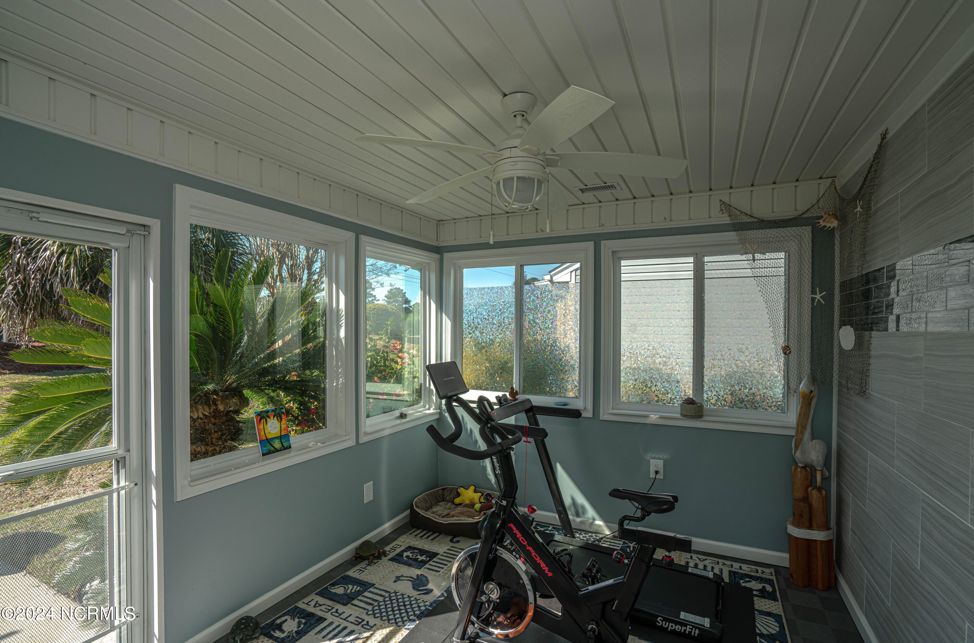






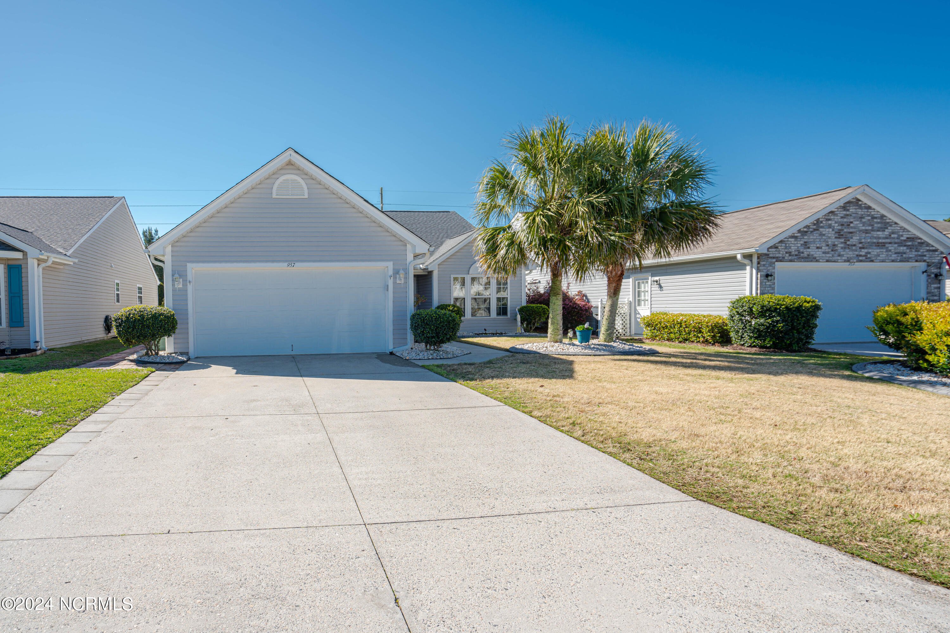
/u.realgeeks.media/brunswickcountyrealestatenc/Marvel_Logo_(Smallest).jpg)