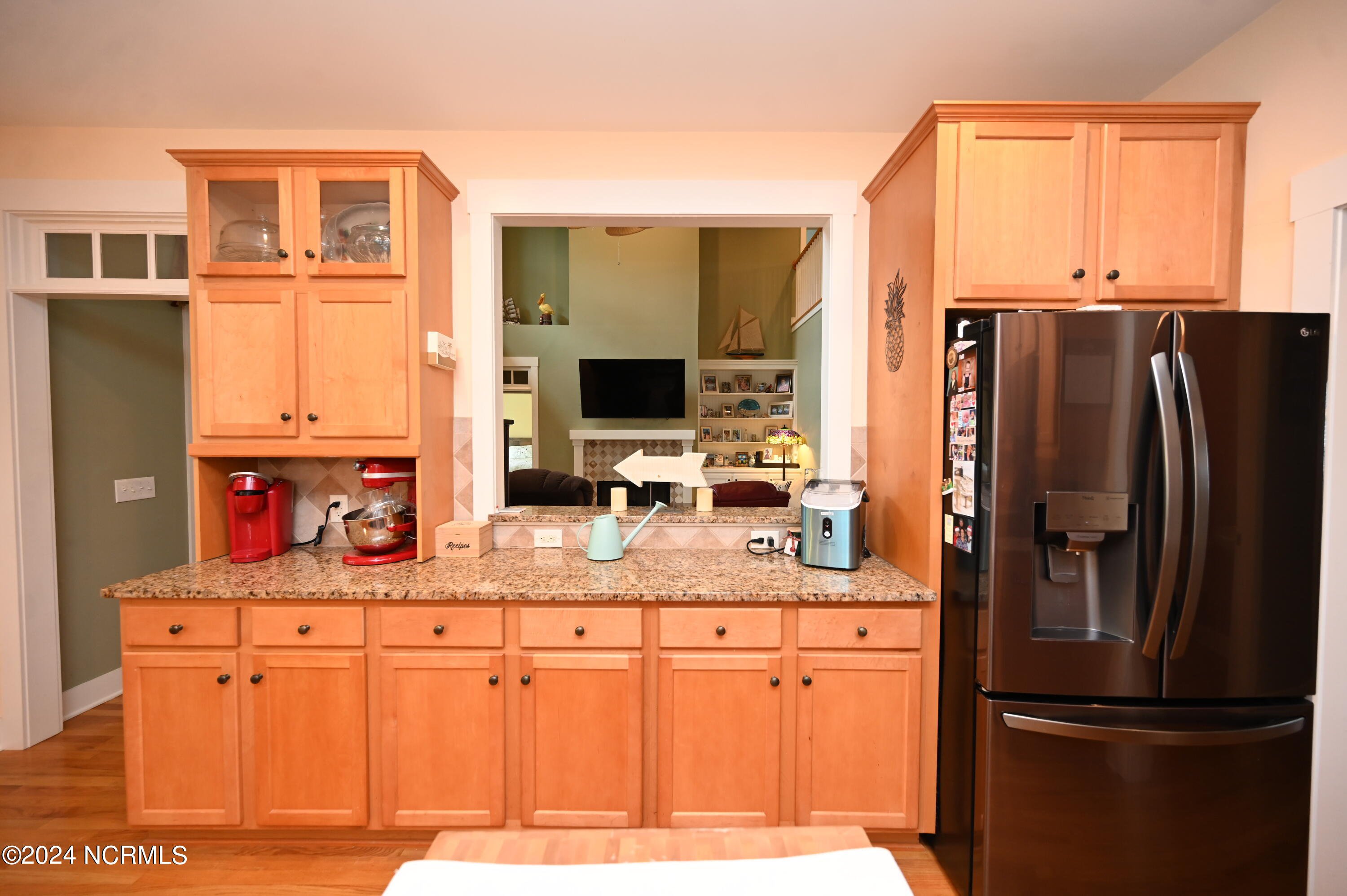1096 Sea Bourne Way, Sunset Beach, NC 28468
- $575,000
- 4
- BD
- 3
- BA
- 2,662
- SqFt
- List Price
- $575,000
- Status
- ACTIVE
- MLS#
- 100436967
- Price Change
- ▼ $10,000 1713993658
- Days on Market
- 28
- Year Built
- 2003
- Levels
- Two
- Bedrooms
- 4
- Bathrooms
- 3
- Half-baths
- 1
- Full-baths
- 2
- Living Area
- 2,662
- Acres
- 0.44
- Neighborhood
- Cape Side
- Stipulations
- None
Property Description
Captivating craftsman style by Whitney Blair Custom Homes in desirable Cape Side - previously a ''Parade of Homes'' energy star home with extra quality features and upgrades. Spacious and well-designed plan offers volume, coffered and tray ceilings with double crown molding, ceiling fans, abundant recessed lighting, and numerous architectural features including transom and palladium windows, wood trimmed arches, decorative plant ledges and interior Juliet balcony overlooking great room. Dramatic two-story entry leads to the great room with tumbled marble fireplace and French doors leading to porch upgraded with laminate flooring and Eze breeze windows. Well planned granite cook's kitchen features 42'' maple cabinetry, abundant counter space and open to all living spaces and offers easy access to rear new 12' x 20' Trex deck for extended entertaining and outdoor living. First floor master suite with large walk-in closet, tiled shower, 6' jetted tub, glass block window and raised double sink vanity. The second level features three good-sized bedrooms as well as a multipurpose bonus room or fifth bedroom. Massive storage throughout. Filled with upgrades to include gleaming red oak wood and tile floors on entire first floor, Venetian bronzed fixtures, wainscoting, and custom plantation shutters and surround sound wiring in porch area as well as bonus room. Oversized two car garage with sink, shelving, and cabinets. Situated on an oversized and extensively landscaped homesite trimmed with palm trees, magnolias, crepe myrtles, azaleas and perennials overlooking a lighted fountain and custom arbor. Exterior repainted in 2023. New fortified roof replaced in 2022. All new LG kitchen appliances installed in 2021. Two HVAC units replaced in 2013 and 2015 professionally maintained bi-annually. Two irrigation systems with three extra spigots and irrigation well for reduced expense. Well pump replaced in 2022. In ground propane tank & line to accommodate a gas grill on rear deck.
Additional Information
- HOA (annual)
- $360
- Available Amenities
- Maint - Comm Areas, No Amenities
- Appliances
- Dishwasher, Microwave - Built-In, Stove/Oven - Electric
- Interior Features
- 1st Floor Master, Blinds/Shades, Ceiling - Vaulted, Ceiling Fan(s), Gas Logs, Kitchen Island, Smoke Detectors, Solid Surface, Walk-in Shower, Walk-In Closet
- Cooling
- Central
- Heating
- Heat Pump
- Water Heater
- Electric
- Fireplaces
- 1
- Floors
- Carpet, Tile, Wood
- Foundation
- Brick/Mortar, Crawl Space
- Roof
- Architectural Shingle
- Exterior Finish
- Brick, Composition
- Exterior Features
- Balcony, Enclosed, Porch
- Utilities
- Municipal Sewer, Municipal Water
- Elementary School
- Jessie Mae Monroe
- Middle School
- Shallotte
- High School
- West Brunswick
Mortgage Calculator
Listing courtesy of Century 21 Thomas Incorporated Dba Thomas Real Estate, Llc.

Copyright 2024 NCRMLS. All rights reserved. North Carolina Regional Multiple Listing Service, (NCRMLS), provides content displayed here (“provided content”) on an “as is” basis and makes no representations or warranties regarding the provided content, including, but not limited to those of non-infringement, timeliness, accuracy, or completeness. Individuals and companies using information presented are responsible for verification and validation of information they utilize and present to their customers and clients. NCRMLS will not be liable for any damage or loss resulting from use of the provided content or the products available through Portals, IDX, VOW, and/or Syndication. Recipients of this information shall not resell, redistribute, reproduce, modify, or otherwise copy any portion thereof without the expressed written consent of NCRMLS.






















































/u.realgeeks.media/brunswickcountyrealestatenc/Marvel_Logo_(Smallest).jpg)