353 Crooked Gulley Circle, Sunset Beach, NC 28468
- $599,999
- 4
- BD
- 2
- BA
- 2,310
- SqFt
- List Price
- $599,999
- Status
- ACTIVE
- MLS#
- 100436873
- Days on Market
- 30
- Year Built
- 2001
- Levels
- One
- Bedrooms
- 4
- Bathrooms
- 2
- Full-baths
- 2
- Living Area
- 2,310
- Acres
- 0.31
- Neighborhood
- Sea Trail Plantation
- Stipulations
- None
Property Description
This beautiful 4 bedroom, 2 bath corner lot brick home in Sea Trail Plantation with several amenities is just minutes from the beach! Enter the front door to a large open floor plan with high ceilings and oversize window, providing abundant natural light. Hardwood floors in the main living area, dining room, and bedrooms, and plantation shutters throughout the home. The bright kitchen with granite countertops and cozy breakfast nook are perfect for cooking and sharing meals, while overlooking the patio and private backyard. The spacious master bedroom and bath offer an oversize tub and large walk-in closet. Two guest bedrooms opposite the master bedroom share a spacious bathroom with double sinks, with an additional bedroom/flex space off the front entry. The oversize 2-car garage has plenty of storage with entry to a mudroom/laundry area. New roof, heat pump, garage doors, and exterior shutters. Sea Trail amenities include several pools and spas, sauna and fitness center, tennis/pickleball courts, bocce, BBQ grills, activity centers, a library, and chapel, as well as multi-purpose rooms for events and private parties. Three golf courses, 2 new restaurants, and beach parking access make this your dream community! Sunset Beach Town Park with gazebo and ICW boat access and ramp are just minutes away. Schedule your showing today!
Additional Information
- Taxes
- $2,739
- HOA (annual)
- $1,050
- Available Amenities
- Barbecue, Beach Access, Clubhouse, Community Pool, Fitness Center, Golf Course, Indoor Pool, Maint - Comm Areas, Maint - Grounds, Maint - Roads, Management, Master Insure, Meeting Room, Owner Pets Only, Party Room, Pickleball, Picnic Area, Restaurant, Sauna, Sidewalk, Spa/Hot Tub, Street Lights, Tennis Court(s), Trash
- Appliances
- Cooktop - Electric, Dishwasher, Disposal, Dryer, Microwave - Built-In, Refrigerator, Stove/Oven - Electric, Washer
- Interior Features
- 1st Floor Master, 9Ft+ Ceilings, Blinds/Shades, Ceiling Fan(s), Mud Room, Solid Surface, Sprinkler System, Walk-in Shower, Walk-In Closet
- Cooling
- Central, Heat Pump
- Heating
- Heat Pump
- Water Heater
- Electric
- Floors
- Tile, Wood
- Foundation
- Slab
- Roof
- Architectural Shingle, See Remarks
- Exterior Finish
- Brick, Fiber Cement
- Exterior Features
- Irrigation System, Storm Doors, Patio, Corner Lot
- Lot Information
- Corner Lot
- Utilities
- Municipal Sewer, Municipal Water, See Remarks, Well Water
- Elementary School
- Jessie Mae Monroe
- Middle School
- Shallotte
- High School
- West Brunswick
Mortgage Calculator
Listing courtesy of Keller Williams Innovate South Dba Core Myrtle Beach.

Copyright 2024 NCRMLS. All rights reserved. North Carolina Regional Multiple Listing Service, (NCRMLS), provides content displayed here (“provided content”) on an “as is” basis and makes no representations or warranties regarding the provided content, including, but not limited to those of non-infringement, timeliness, accuracy, or completeness. Individuals and companies using information presented are responsible for verification and validation of information they utilize and present to their customers and clients. NCRMLS will not be liable for any damage or loss resulting from use of the provided content or the products available through Portals, IDX, VOW, and/or Syndication. Recipients of this information shall not resell, redistribute, reproduce, modify, or otherwise copy any portion thereof without the expressed written consent of NCRMLS.

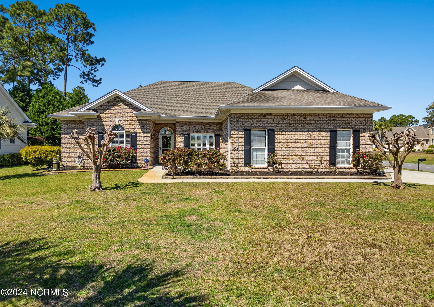

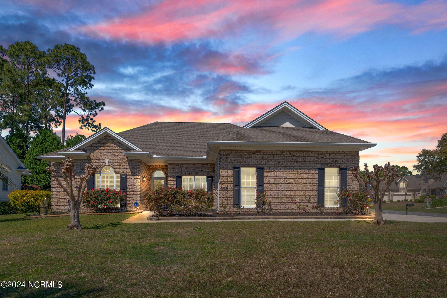


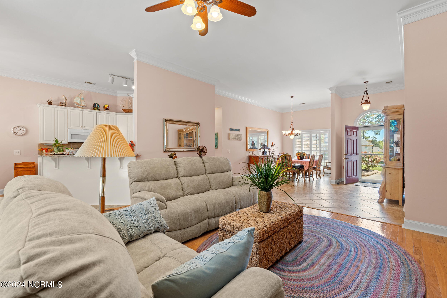

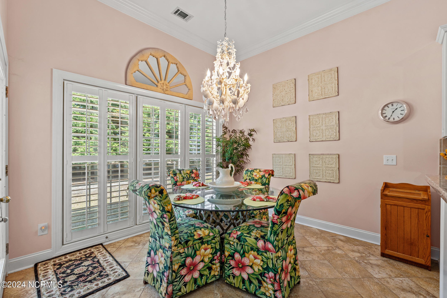
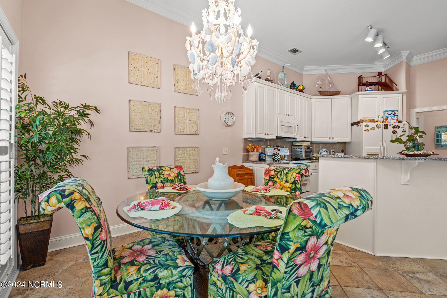
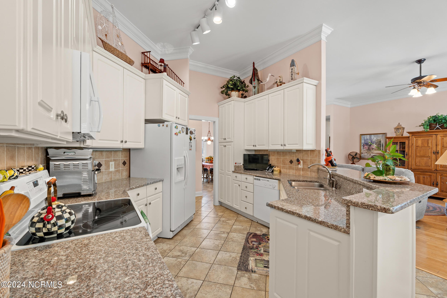
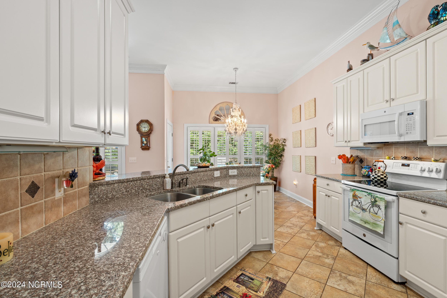

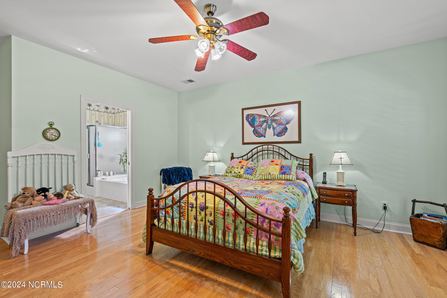
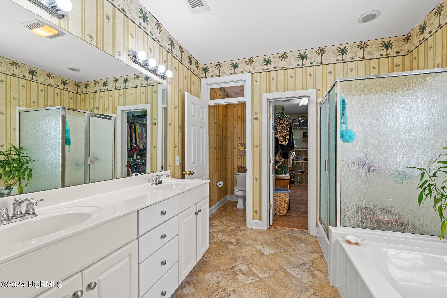
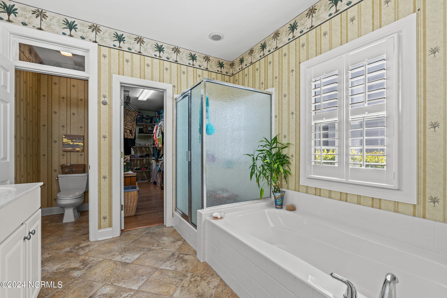
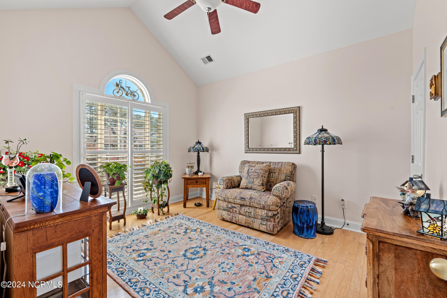
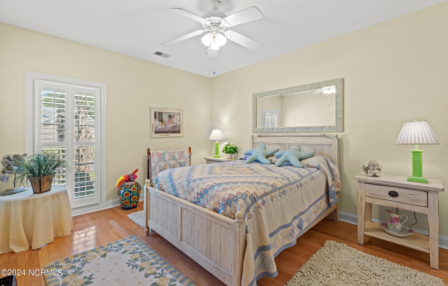
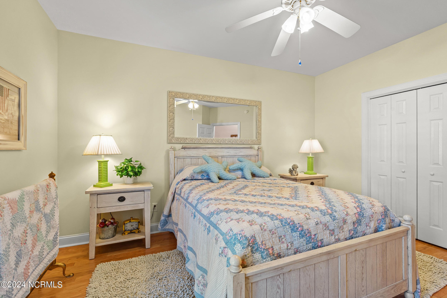

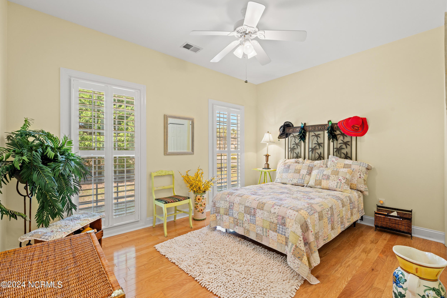
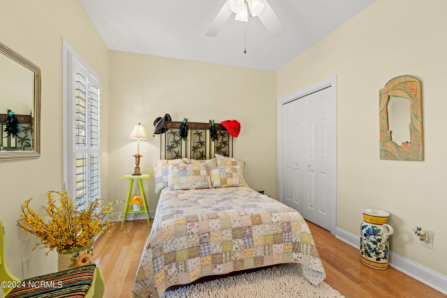
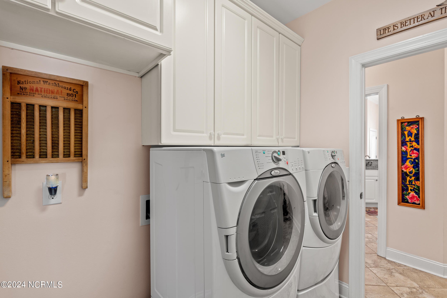

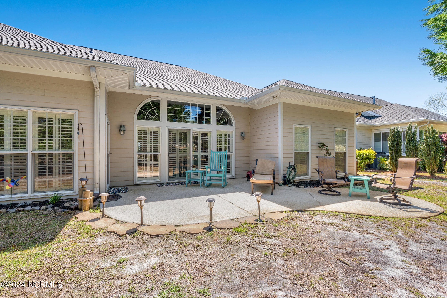
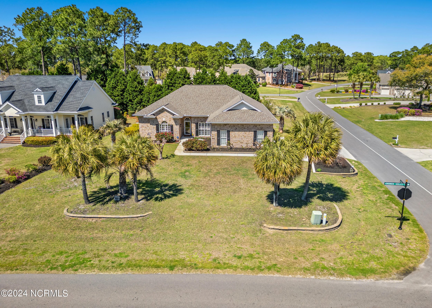

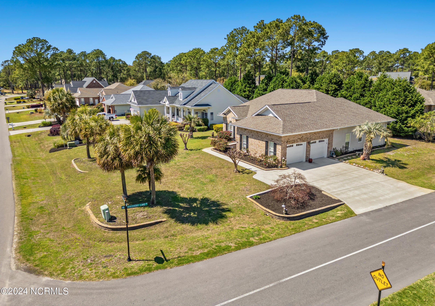
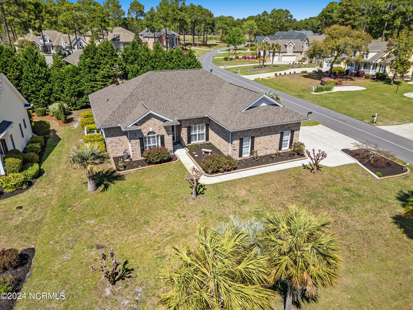
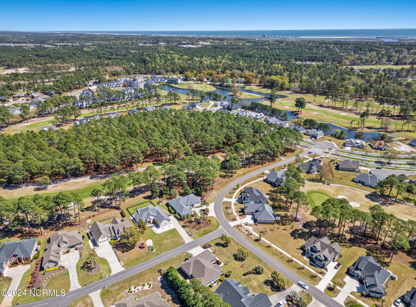
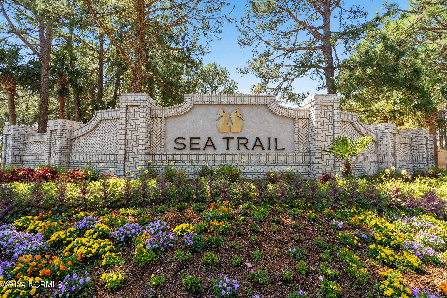
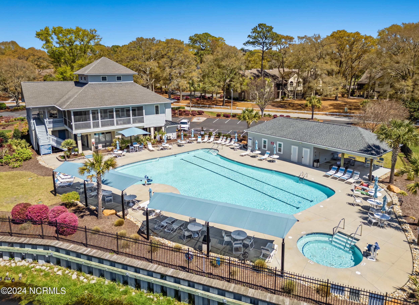
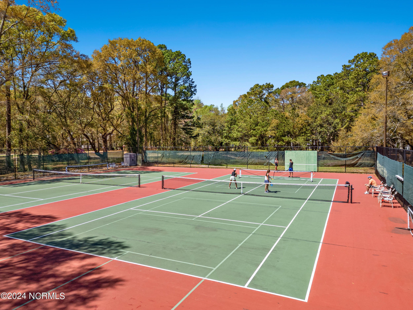
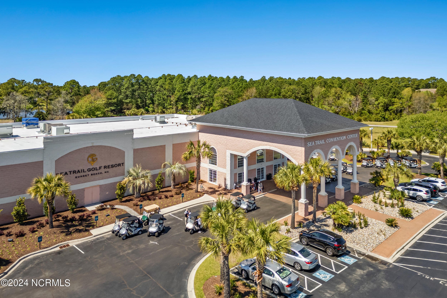
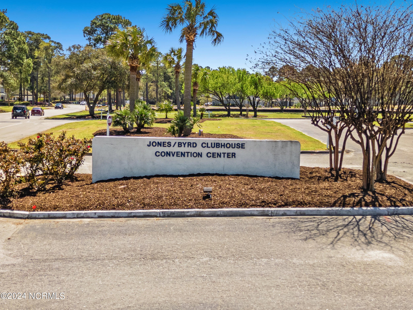

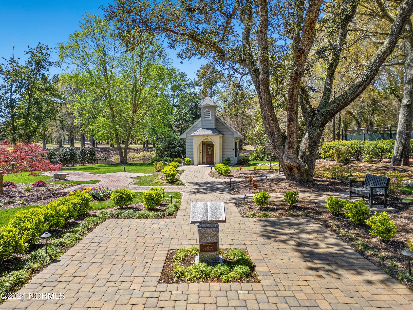
/u.realgeeks.media/brunswickcountyrealestatenc/Marvel_Logo_(Smallest).jpg)