276 Bonnet Way SE, Southport, NC 28461
- $286,000
- 3
- BD
- 2
- BA
- 1,432
- SqFt
- Sold Price
- $286,000
- List Price
- $289,850
- Status
- CLOSED
- MLS#
- 100435748
- Closing Date
- Jul 19, 2024
- Days on Market
- 112
- Year Built
- 1998
- Levels
- One
- Bedrooms
- 3
- Bathrooms
- 2
- Full-baths
- 2
- Living Area
- 1,432
- Acres
- 0.05
- Neighborhood
- Bonnet Way
- Stipulations
- REO
Property Description
Imagine waking up in this delightful 3-bedroom, 2-bathroom townhome, complete with a one-car garage. You'll feel right at home the moment you step onto the quaint front porch and through the foyer, greeted by an inviting open floor plan perfect for easy living. The living room beckons you in with its soaring vaulted ceiling and fireplace, flowing seamlessly into the screened porch - your new favorite spot to unwind with a book and enjoy the gentle Carolina breezes. The kitchen is both practical and welcoming, with new quartz countertops and all-new appliances. Situated at the front of the home, it's ideal for entertaining or keeping an eye on the neighborhood's friendly comings and goings as you sip your morning coffee. The thoughtfully designed split bedroom layout offers privacy, with the luxurious primary suite on one side and two generously sized guest rooms on the other. Your sumptuous master retreat boasts a walk-in closet and an en-suite bathroom featuring a double vanity, soaking tub, and shower - the perfect oasis after a long day. The guest bedrooms are bright and airy, sharing a well-appointed full bathroom. You'll never lack for storage space thanks to the extended one-car garage. And with new LVP floors and freshly painted walls throughout, this move-in ready home is as stylish as it is comfortable. If you've dreamed of a vibrant downtown lifestyle, your perfect Southport sanctuary awaits. Just imagine zipping to your favorite restaurants, parks, and cultural hotspots on your bike or golf cart without ever needing to navigate the main roads. Don't let this gem pass you by!
Additional Information
- Foreclosure
- Yes
- Taxes
- $1,799
- HOA (annual)
- $3,828
- Available Amenities
- Maint - Comm Areas, Maint - Grounds, Maintenance Structure, Master Insure
- Appliances
- Refrigerator, Range, Microwave - Built-In, Dishwasher
- Interior Features
- Foyer, Master Downstairs, 9Ft+ Ceilings, Vaulted Ceiling(s), Ceiling Fan(s), Walk-in Shower, Walk-In Closet(s)
- Heating
- Heat Pump, Fireplace(s), Electric
- Floors
- Laminate, Parquet
- Foundation
- Slab
- Roof
- Composition
- Exterior Finish
- Vinyl Siding
- Exterior Features
- Gas Logs
- Water
- Municipal Water
- Sewer
- Municipal Sewer
- Elementary School
- Southport
- Middle School
- South Brunswick
- High School
- South Brunswick
Mortgage Calculator
Listing courtesy of Coastal Era. Selling Office: .

Copyright 2024 NCRMLS. All rights reserved. North Carolina Regional Multiple Listing Service, (NCRMLS), provides content displayed here (“provided content”) on an “as is” basis and makes no representations or warranties regarding the provided content, including, but not limited to those of non-infringement, timeliness, accuracy, or completeness. Individuals and companies using information presented are responsible for verification and validation of information they utilize and present to their customers and clients. NCRMLS will not be liable for any damage or loss resulting from use of the provided content or the products available through Portals, IDX, VOW, and/or Syndication. Recipients of this information shall not resell, redistribute, reproduce, modify, or otherwise copy any portion thereof without the expressed written consent of NCRMLS.
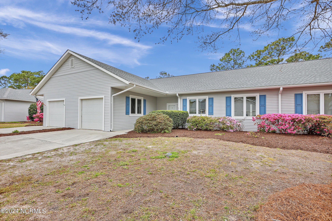
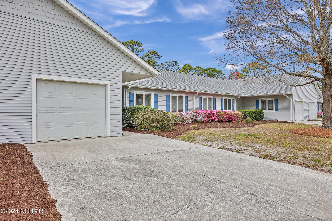
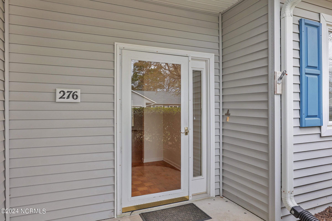
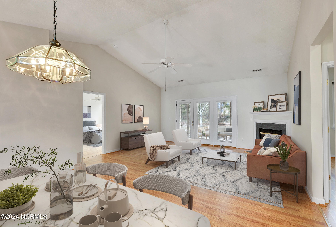
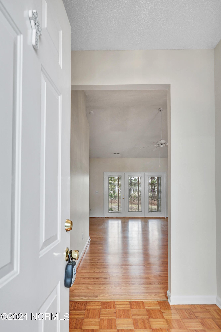
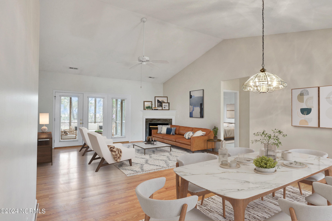
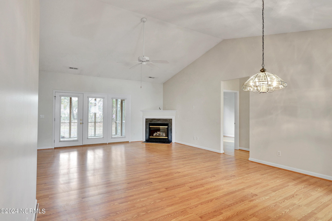
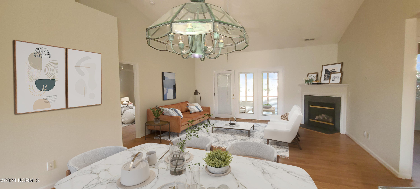
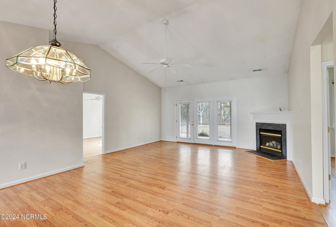
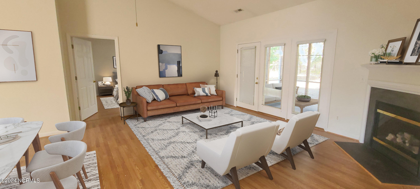
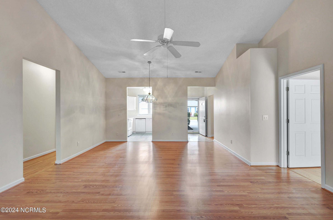
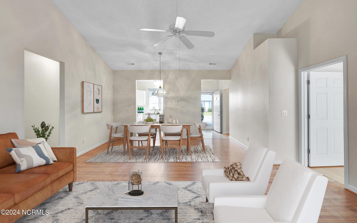
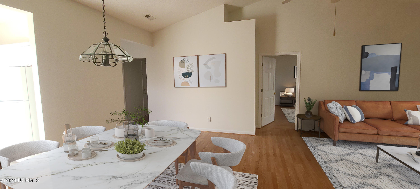
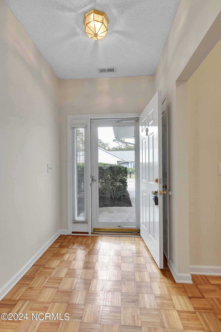
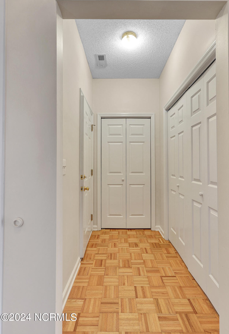
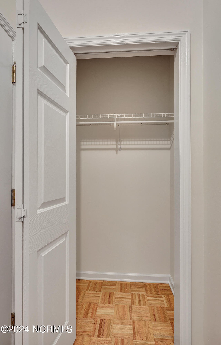
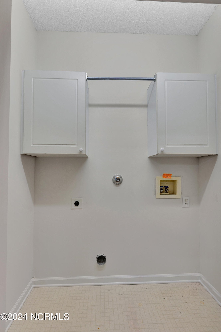
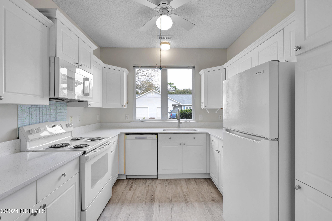
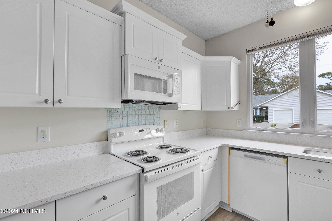
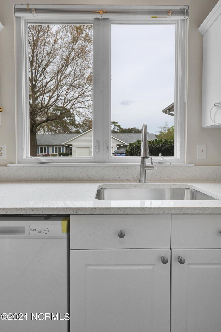
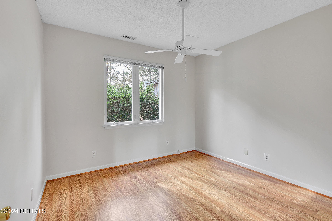

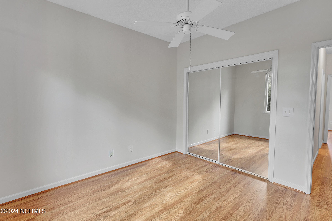
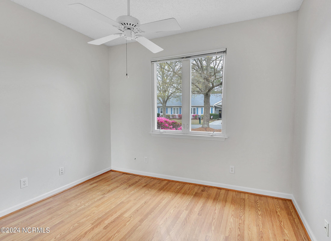
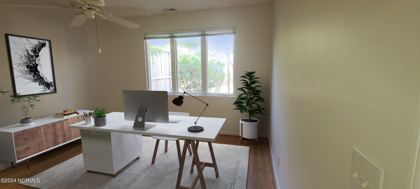
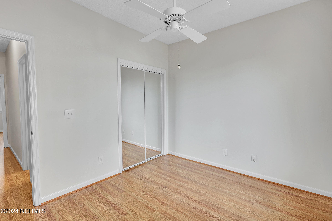
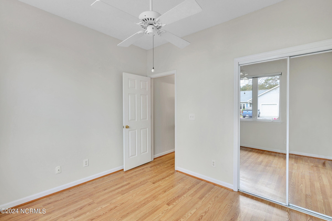
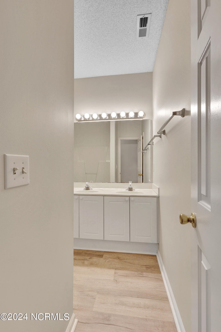
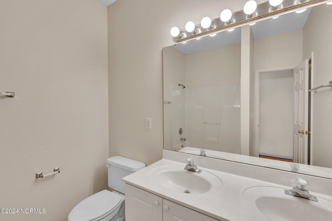
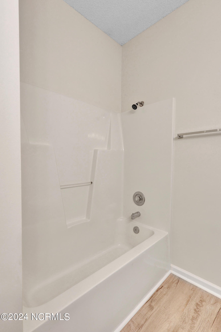
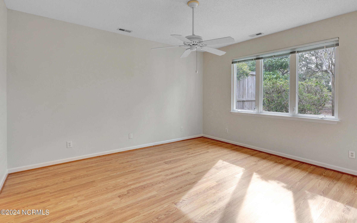
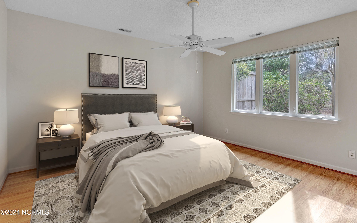
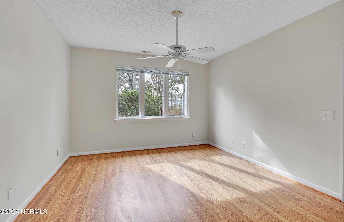
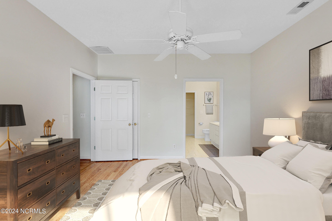
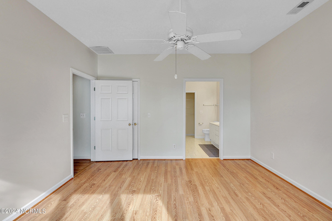
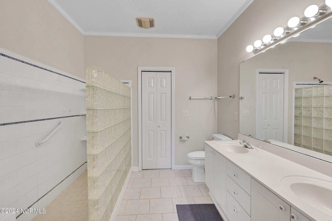
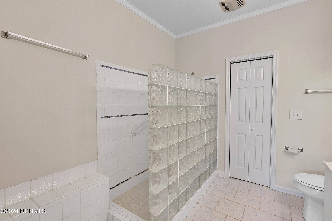
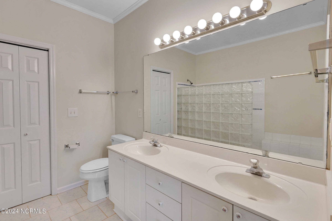
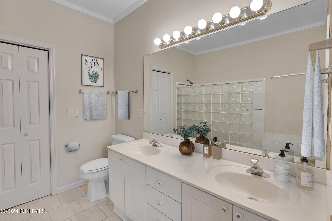
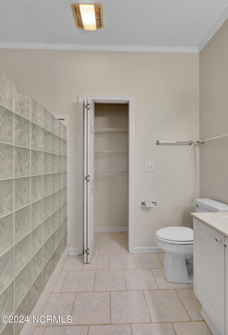
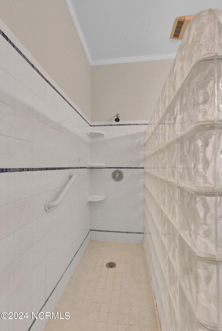
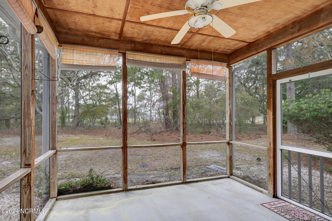
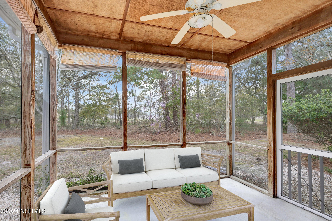
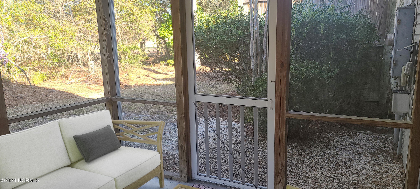
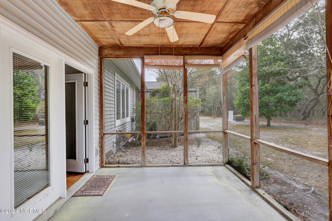
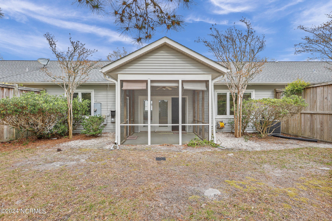

/u.realgeeks.media/brunswickcountyrealestatenc/Marvel_Logo_(Smallest).jpg)