10166 Beach Drive Sw Unit #5201, Calabash, NC 28467
- $175,000
- 2
- BD
- 2
- BA
- 860
- SqFt
- List Price
- $175,000
- Status
- PENDING WITH SHOWINGS
- MLS#
- 100435609
- Price Change
- ▼ $5,000 1714058826
- Days on Market
- 44
- Year Built
- 1984
- Levels
- One
- Bedrooms
- 2
- Bathrooms
- 2
- Full-baths
- 2
- Living Area
- 860
- Neighborhood/Complex
- Carolina Shores Reso
- Unit Number
- 5201
- Stipulations
- None
Property Description
This charming 2-bedroom, 2-bathroom condo in Calabash, NC offers a perfect blend of comfort and convenience. Fully furnished and move-in ready, it boasts beautiful furniture and laminate wood floors throughout, enhancing its inviting atmosphere.The spacious living area features a screen porch, ideal for enjoying the serene surroundings and fresh air. Whether you're unwinding after a long day or hosting gatherings with friends and family, this cozy space provides the perfect backdrop.Located in close proximity to famous Calabash restaurants and the Brunswick County beaches, residents have easy access to a myriad of dining options and stunning coastal scenery. Whether you're craving fresh seafood or seeking a relaxing day by the ocean, this prime location offers endless possibilities for leisure and enjoyment.Additionally, the community amenities include a refreshing pool, providing residents with a convenient way to stay cool and active during the warmer months. Whether you're lounging poolside or taking a refreshing dip, the community pool is a fantastic feature that enhances the overall living experience.Overall, this condo offers a fantastic opportunity to enjoy the laid-back coastal lifestyle of Calabash, NC. With its fully furnished interior, convenient location, and desirable community amenities, it's the perfect place to call home, a vacation retreat or investment property. Don't miss out on the chance to make this delightful condo your own!
Additional Information
- HOA (annual)
- $3,684
- Available Amenities
- Barbecue, Community Pool, Maint - Grounds, Maintenance Structure, Management, Master Insure, No Tenant Pets, Owner Pets Only, Pest Control, Street Lights
- Interior Features
- 1st Floor Master, Blinds/Shades, Furnished, Smoke Detectors
- Cooling
- Heat Pump
- Heating
- Heat Pump
- Foundation
- Crawl Space
- Roof
- Composition
- Exterior Finish
- Wood Siding
- Exterior Features
- Balcony, Screened
- Utilities
- Municipal Sewer, Municipal Water
- Elementary School
- Jessie Mae Monroe
- Middle School
- Shallotte
- High School
- West Brunswick
Mortgage Calculator
Listing courtesy of Keller Williams Innovate-Oki.

Copyright 2024 NCRMLS. All rights reserved. North Carolina Regional Multiple Listing Service, (NCRMLS), provides content displayed here (“provided content”) on an “as is” basis and makes no representations or warranties regarding the provided content, including, but not limited to those of non-infringement, timeliness, accuracy, or completeness. Individuals and companies using information presented are responsible for verification and validation of information they utilize and present to their customers and clients. NCRMLS will not be liable for any damage or loss resulting from use of the provided content or the products available through Portals, IDX, VOW, and/or Syndication. Recipients of this information shall not resell, redistribute, reproduce, modify, or otherwise copy any portion thereof without the expressed written consent of NCRMLS.

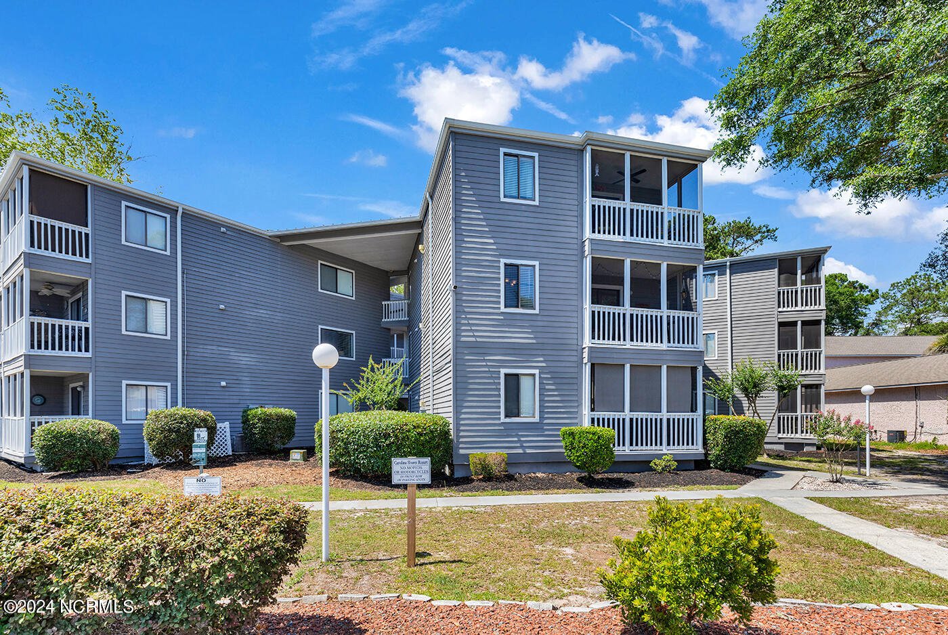






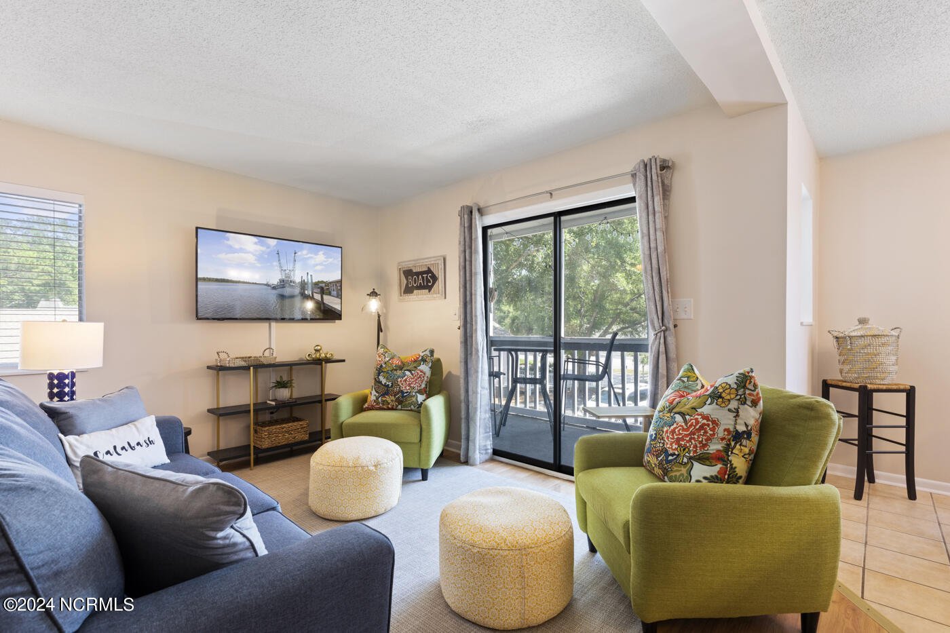






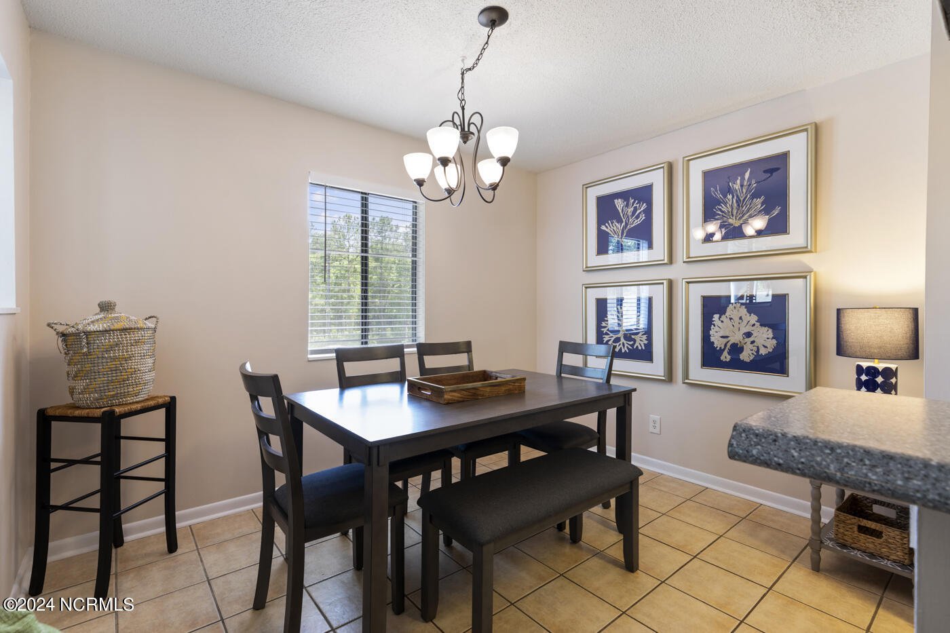





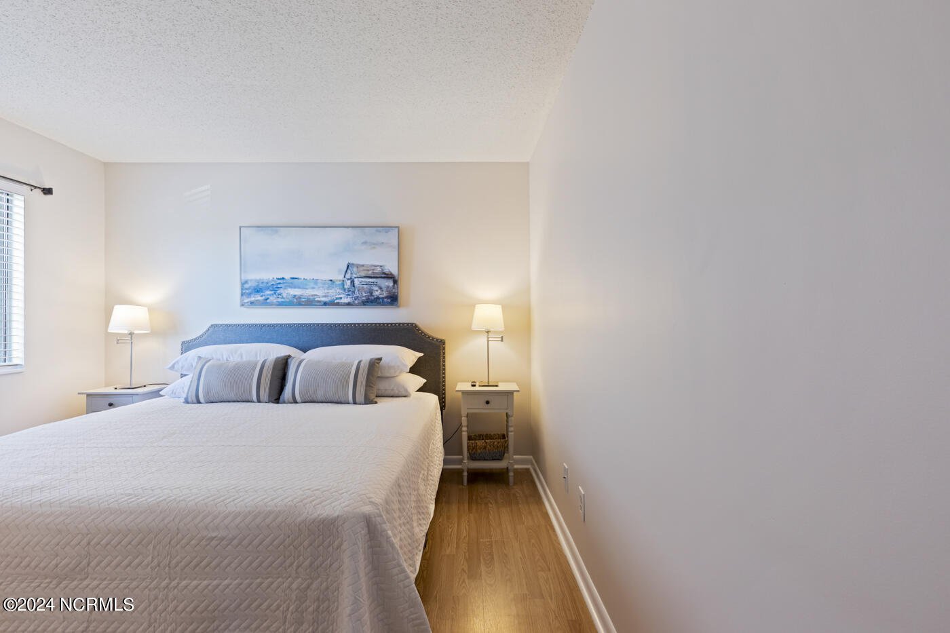




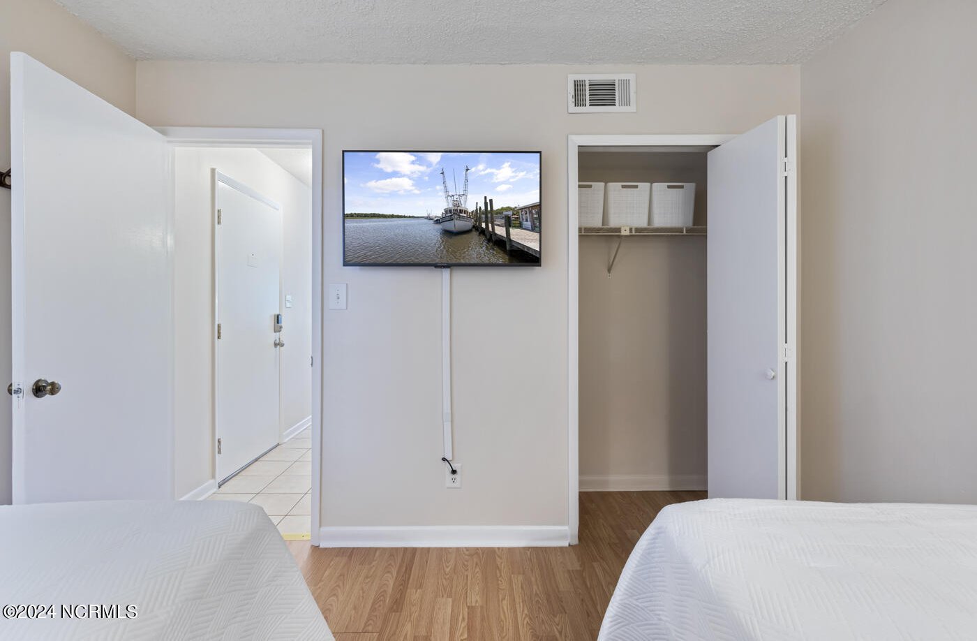






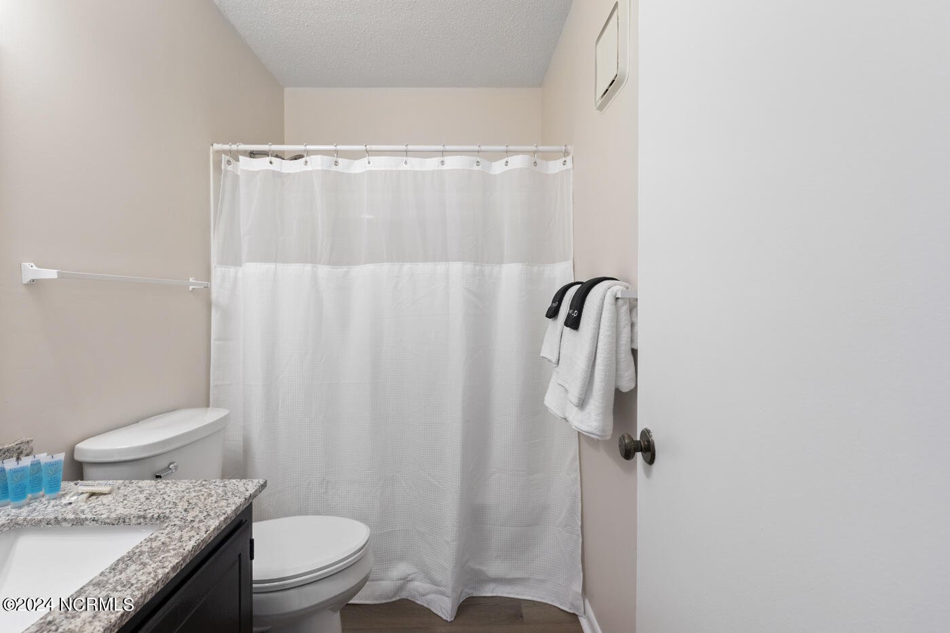






/u.realgeeks.media/brunswickcountyrealestatenc/Marvel_Logo_(Smallest).jpg)