3 Old Baldy Court, Bald Head Island, NC 28461
- $1,299,000
- 6
- BD
- 6
- BA
- 4,078
- SqFt
- List Price
- $1,299,000
- Status
- ACTIVE
- MLS#
- 100435535
- Days on Market
- 31
- Year Built
- 1984
- Levels
- Two
- Bedrooms
- 6
- Bathrooms
- 6
- Half-baths
- 1
- Full-baths
- 5
- Living Area
- 4,078
- Acres
- 0.25
- Neighborhood
- Bhi (Bald Head Island)
- Stipulations
- None
Property Description
A must see! This home is one of the most unique homes on the island. It was built personally by previous owners and includes a huge family/kichen/dining area with a wood stove. Suitable for a large family or multiple families, an attached yet private apartment provides separate quarters with additional living area, second kitchen plus bedroom and bath! It also provides an additional laundry area. The main part of the home offers 4 bedrooms and 3.5 baths and a spacious playroom/game room for the kids or puzzle enthusiast. There is plenty of closet and storage space throughout the home for storing individual belongings between visits. The main family room features a spacious kitchen, large bar for extra seating, several seating areas, one around the wood stove and a soaring wood framed ceiling. An exterior elevator has been added for easy access to all 3 floors. Porches surround the home and frame the majestic oak in the front yard. Screened, open and covered porches are all around for multiple seating or reading outside under the oak trees. The home is convenient enough for walking to the ferry or harbor, chapel, or the Lighthouse and post office. If you need a lot of space or want to share with another family or two, this will easily fit the bill! Bring the in-laws for the separate apartment space. Two golf carts convey, one 4 seater and one 6 seater both up to date with service and ready for travel around the island. A club membership is available for separate purchase.
Additional Information
- HOA (annual)
- $570
- Available Amenities
- Club Membership, Clubhouse, Comm Garden, Fitness Center, Golf Course, Maint - Comm Areas, Maint - Grounds, Maint - Roads, Marina, Pickleball, Playground
- Interior Features
- 1st Floor Master, 2nd Kitchen, 9Ft+ Ceilings, Blinds/Shades, Ceiling - Vaulted, Ceiling Fan(s), Elevator, Furnished, In-Law Quarters, Walk-in Shower, Walk-In Closet, Wood Stove
- Cooling
- Central
- Heating
- Heat Pump
- Foundation
- Pilings
- Roof
- Shingle
- Exterior Finish
- Fiber Cement
- Exterior Features
- Covered, Deck, Porch, Screened
- Utilities
- Municipal Sewer, Municipal Water
- Elementary School
- Southport
- Middle School
- South Brunswick
- High School
- South Brunswick
Mortgage Calculator
Listing courtesy of Wendy Wilmot Properties.

Copyright 2024 NCRMLS. All rights reserved. North Carolina Regional Multiple Listing Service, (NCRMLS), provides content displayed here (“provided content”) on an “as is” basis and makes no representations or warranties regarding the provided content, including, but not limited to those of non-infringement, timeliness, accuracy, or completeness. Individuals and companies using information presented are responsible for verification and validation of information they utilize and present to their customers and clients. NCRMLS will not be liable for any damage or loss resulting from use of the provided content or the products available through Portals, IDX, VOW, and/or Syndication. Recipients of this information shall not resell, redistribute, reproduce, modify, or otherwise copy any portion thereof without the expressed written consent of NCRMLS.
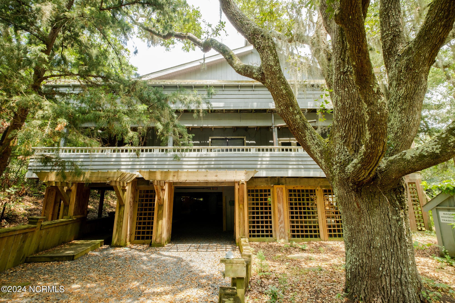



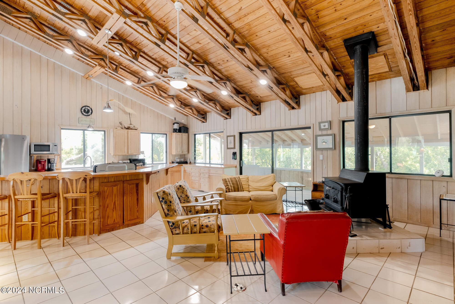
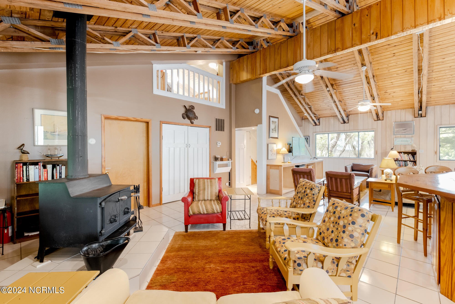
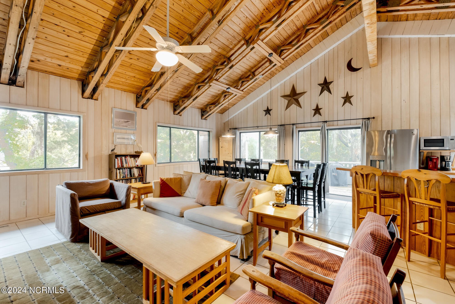

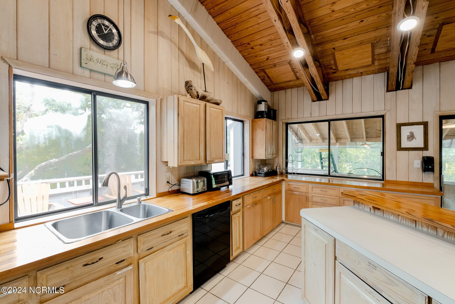

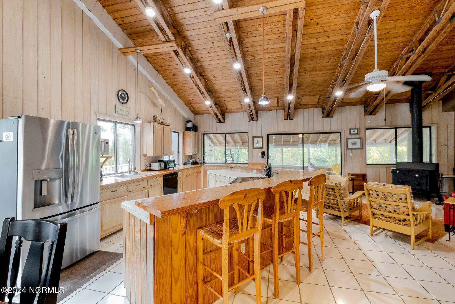

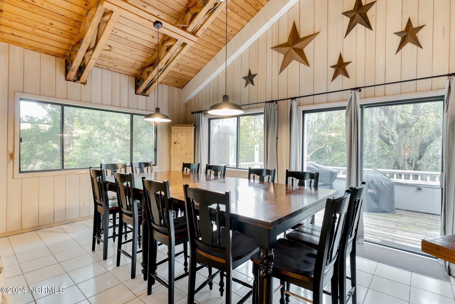


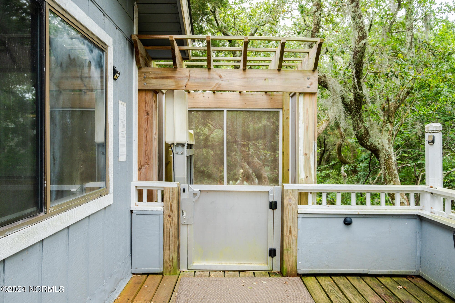
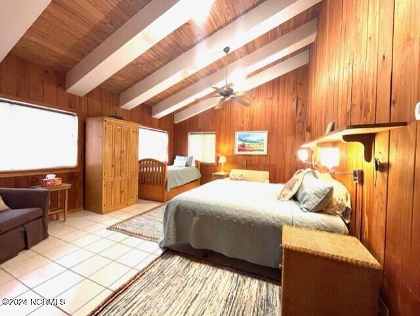
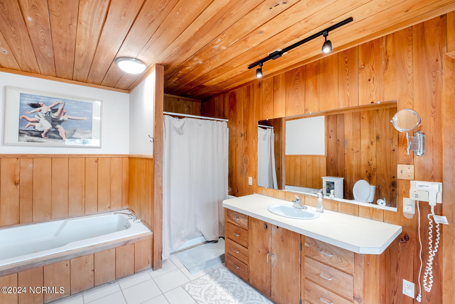
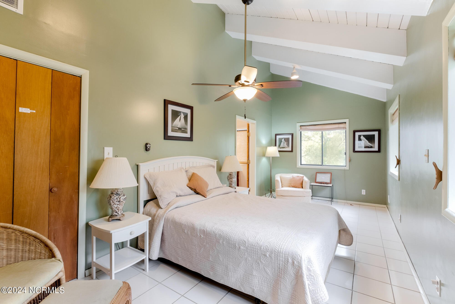



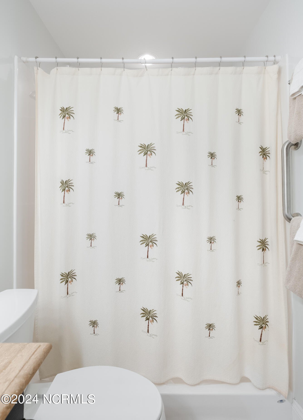
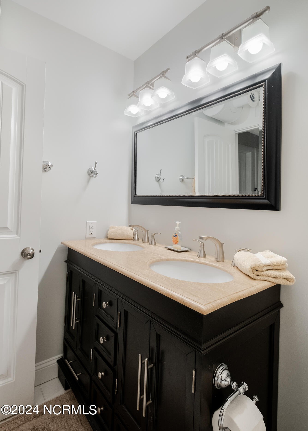
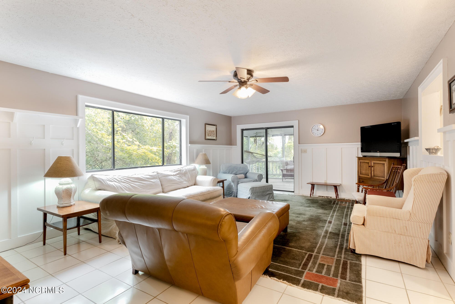
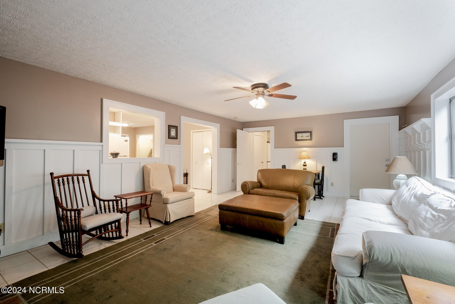


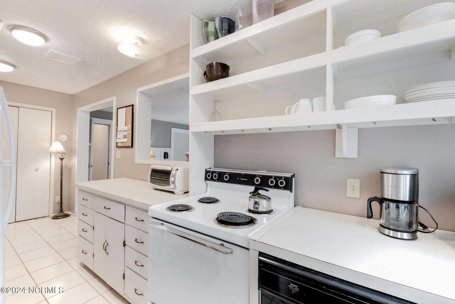
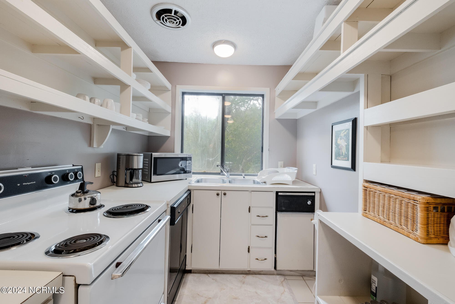
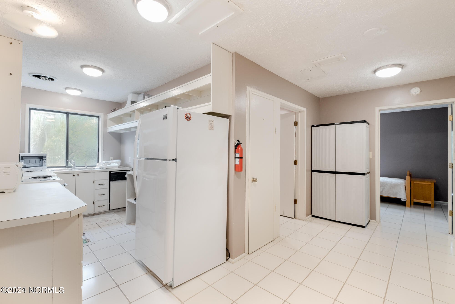
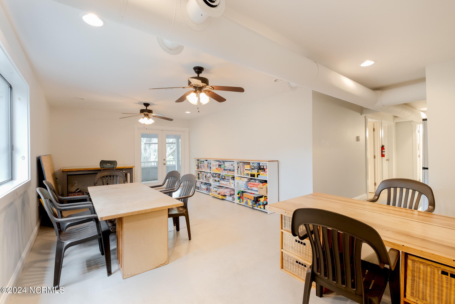
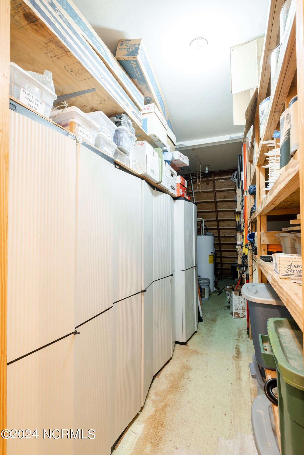

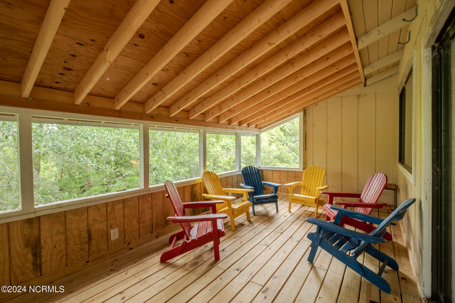

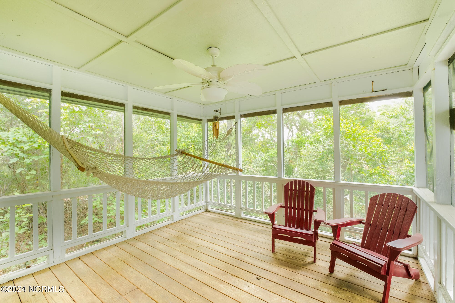
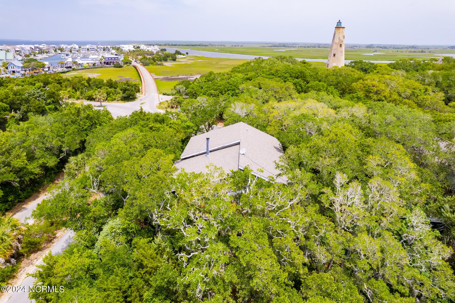
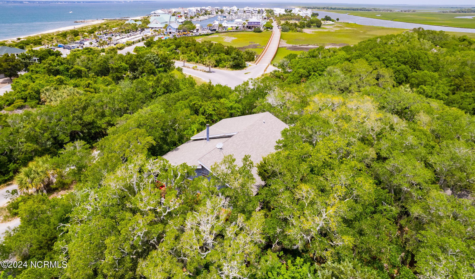
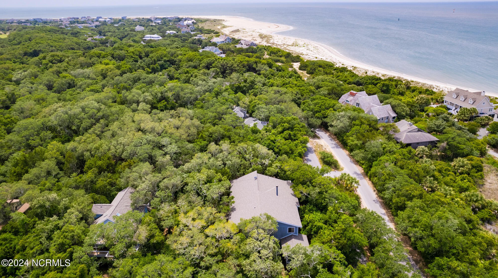
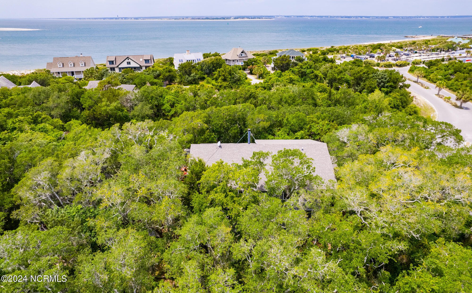
/u.realgeeks.media/brunswickcountyrealestatenc/Marvel_Logo_(Smallest).jpg)