2081 Silvercrest Drive Unit #2f, Myrtle Beach, SC 29579
- $210,000
- 2
- BD
- 2
- BA
- 1,100
- SqFt
- List Price
- $210,000
- Status
- ACTIVE
- MLS#
- 100435041
- Price Change
- ▼ $2,000 1712874336
- Days on Market
- 37
- Year Built
- 2006
- Levels
- 2nd Floor Unit, Two
- Bedrooms
- 2
- Bathrooms
- 2
- Full-baths
- 2
- Living Area
- 1,100
- Acres
- 0.99
- Neighborhood/Complex
- Other
- Unit Number
- 2f
- Stipulations
- None
Property Description
YOU FOUND IT !! Don't miss out on the this piece of paradise in the heart of Carolina Forest with a community pool , low HOS's and easy access to EVERYTHING !! Just minutes to 501 and 31 This beautiful quaint 2 bedroom 2 bath room condo on the second floor with a balcony / porch to view the amazing sights and sounds of Myrtle Beach. This unit has a full size bath for each bedroom. The second bedroom is spacious with views of the front of the condo. Large open floor plan that includes living area, small office area , dinning area and kitchen. The office area is a small area in the corner of the living room that is big enough for a small office or sewing/craft area. The entry to the large porch/balcony is from the living area where you can enjoy your morning coffee or your evenings reading your favorite book. The dining area is just off the kitchen , where there is room for additional eating at the bar area. Kitchen is perfect in size everything is at the touch of your hands, a new sink faucet was recently installed, along with a new microwave. At the end of the kitchen is a dedicated laundry room with washer dryer and hot water heater and space to work. At the far end of the unit is the large Master suite big enough for a King size bed , a walk in closet and private bath with shower/tub combination . Plenty of parking . Easy access to Carolina Forest boulevard and all of your favorite places in the Myrtle Beach area..
Additional Information
- HOA (annual)
- $3,568
- Available Amenities
- Community Pool, Maint - Comm Areas, Maint - Grounds, Owner Pets Only
- Appliances
- Dishwasher, Disposal, Dryer, Microwave - Built-In, Range, Refrigerator, Washer
- Interior Features
- Blinds/Shades, Ceiling Fan(s)
- Cooling
- Central
- Heating
- Forced Air
- Water Heater
- Electric
- Floors
- LVT/LVP
- Foundation
- Slab
- Roof
- Composition, Shingle
- Exterior Finish
- Brick
- Exterior Features
- Balcony, Covered
- Utilities
- Community Sewer, Community Water
- Garage Description
- 2 spots
- Elementary School
- Carolina Forest Elementary
- Middle School
- Ten Oaks Middle
- High School
- Carolina Forest High
Mortgage Calculator
Listing courtesy of Weichert Realtors Southern-Coast.

Copyright 2024 NCRMLS. All rights reserved. North Carolina Regional Multiple Listing Service, (NCRMLS), provides content displayed here (“provided content”) on an “as is” basis and makes no representations or warranties regarding the provided content, including, but not limited to those of non-infringement, timeliness, accuracy, or completeness. Individuals and companies using information presented are responsible for verification and validation of information they utilize and present to their customers and clients. NCRMLS will not be liable for any damage or loss resulting from use of the provided content or the products available through Portals, IDX, VOW, and/or Syndication. Recipients of this information shall not resell, redistribute, reproduce, modify, or otherwise copy any portion thereof without the expressed written consent of NCRMLS.

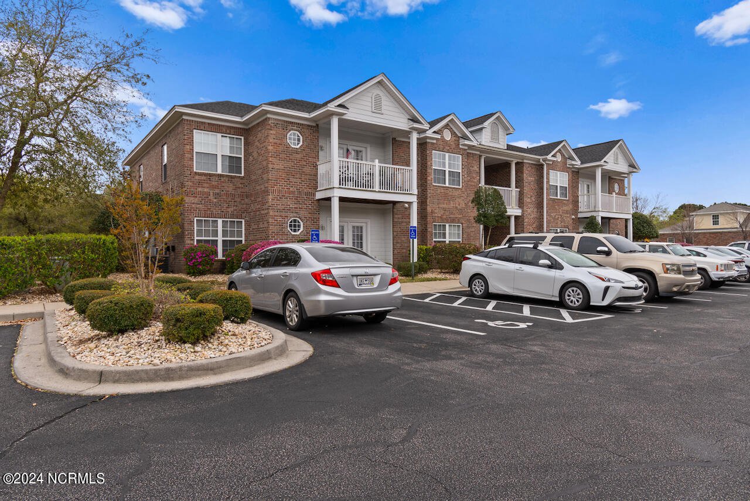

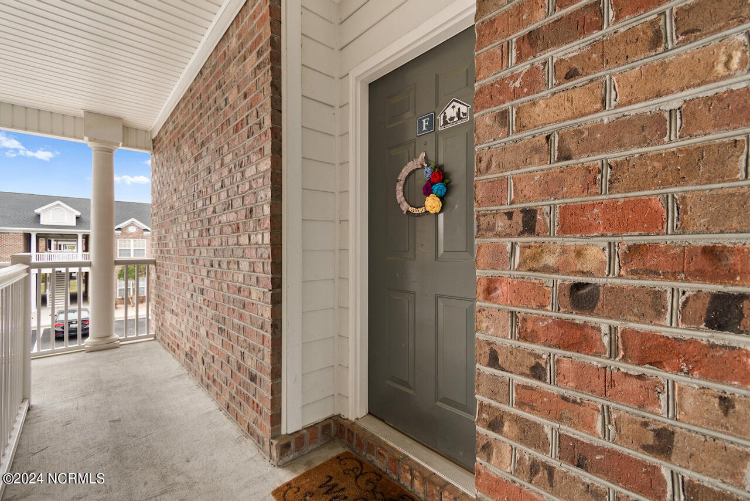
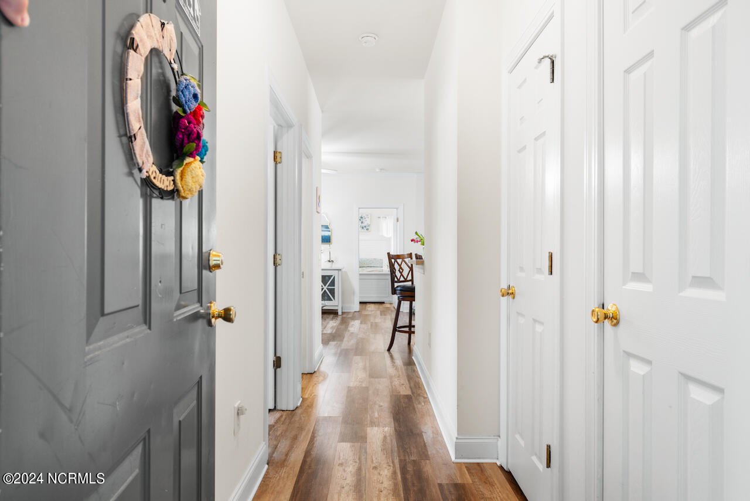













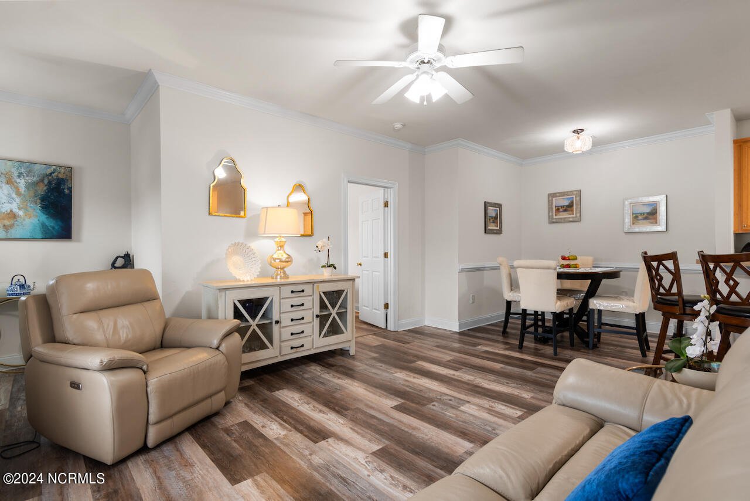

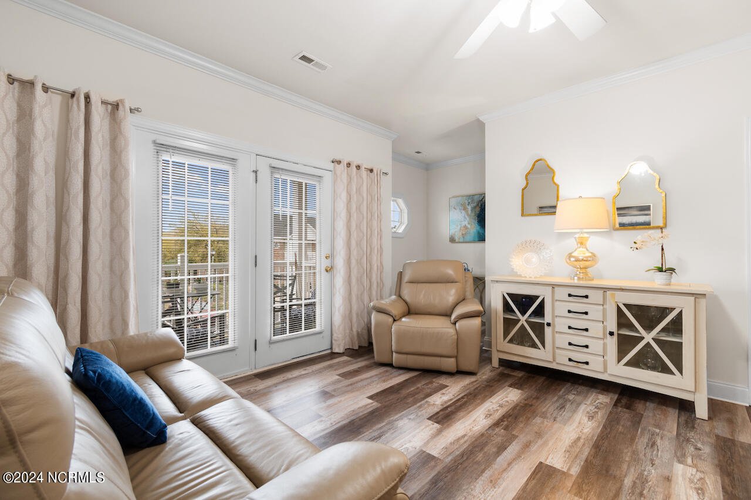
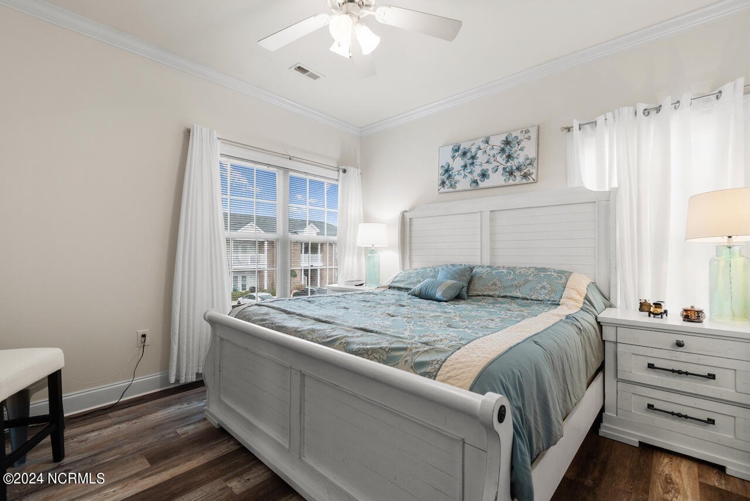










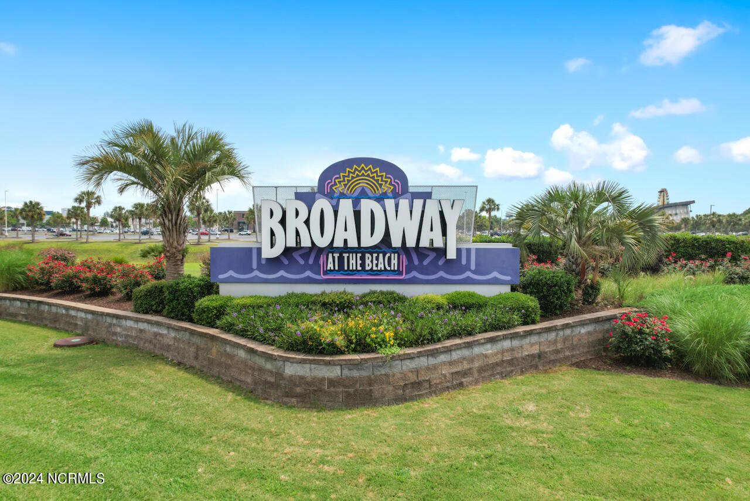




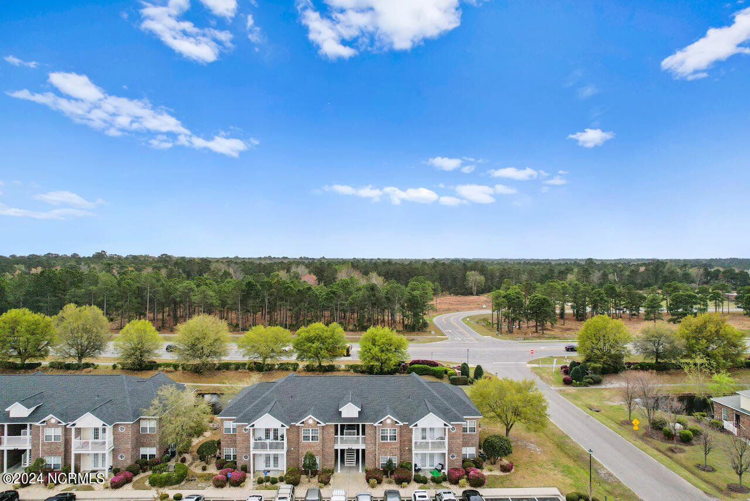




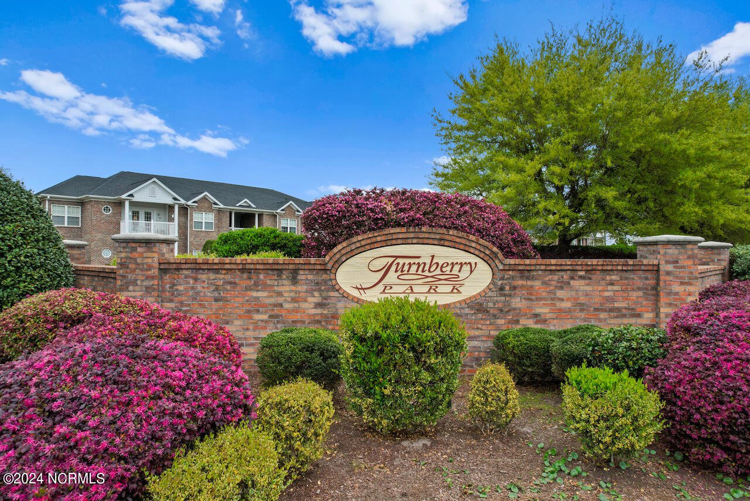
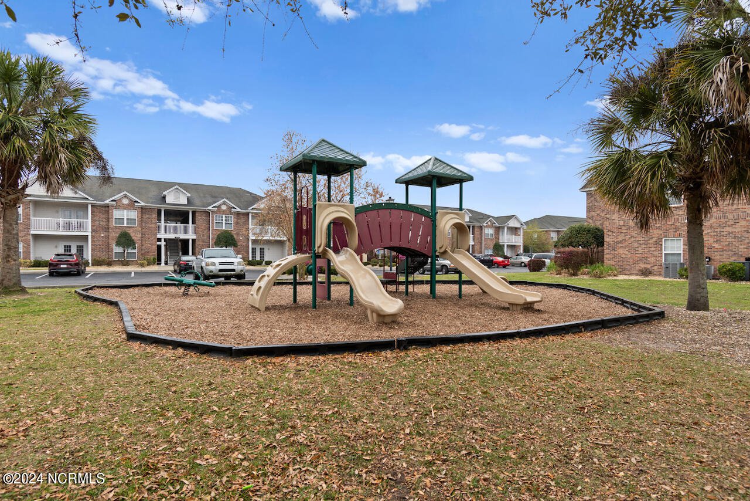

/u.realgeeks.media/brunswickcountyrealestatenc/Marvel_Logo_(Smallest).jpg)