2096 Oyster Harbour Parkway Sw, Supply, NC 28462
- $499,000
- 3
- BD
- 2
- BA
- 2,146
- SqFt
- List Price
- $499,000
- Status
- PENDING
- MLS#
- 100434994
- Days on Market
- 24
- Year Built
- 2010
- Levels
- One and One Half
- Bedrooms
- 3
- Bathrooms
- 2
- Full-baths
- 2
- Living Area
- 2,146
- Acres
- 0.51
- Neighborhood
- Oyster Harbour
- Stipulations
- None
Property Description
Come on in and see all that this quintessential southern cottage has to offer! This home sits on over half an acre with a pond view and has a gorgeous front yard with trees providing shade and adding to the appeal and character of this property. This exterior is full of details to appreciate - the accent shake siding, beadboard porch ceilings, carriage house style garage doors, beautiful brick foundation details, custom exterior trim around the front windows, a new architectural shingle roof and a new gutter system. The front porch welcomes you and just inside you'll find real hardwood floors, a stunning vaulted ceiling and fireplace in the living area. There are gorgeous floor to ceiling windows with transoms above (with plantation blinds!) that add to the charm and provide lots of natural light in the common space. This dreamy kitchen features new stainless steel appliances, lots of countertop space & tons of storage with 42'' wall cabinets. The dining area overlooks the backyard and also opens to the generous screened in porch - the perfect place to sit and enjoy the breeze and pond view. The primary suite, located at the back of the home has a unique tray ceiling with rope lighting detail and the natural light pours in through the floor to ceiling windows. The primary bath has it all - double vanity, tile floors, tile shower, tub, private water closet and a well organized walk in closet. One the front side of the home are two guest bedrooms with hardwood floors, large windows with plantation blinds, and ceiling fans as well as a hall bath. Upstairs is a spacious flex room and access to the walk in attic (with loads of storage space). Throughout the home, be sure to notice the custom details - from 8' interior doors, tall ceilings with crown molding to beautiful cased openings, chair rail in the dining room, and the custom headboard in the primary suite. In the backyard, there is a paver patio perfect for grilling and enjoying a meal outside, the pond view. and the enhanced landscaping. There is also a portion of the backyard enclosed with a metal fence. Located in an amenity rich, gated community of Oyster Harbour, you're just minutes from Holden Beach and halfway between Wilmington, NC and Myrtle Beach, SC. You'll find plenty to do here -the community has a clubhouse, fitness center, large pool, tennis and pickleball courts, a boat ramp and dock into the Intracoastal Waterway, boat & RV storage, a kayak launch into the Shallotte River, bocce ball court, picnic area... and plenty of nature to enjoy as well.
Additional Information
- HOA (annual)
- $1,500
- Available Amenities
- Boat Dock, Clubhouse, Community Pool, Fitness Center, Gated, Maint - Comm Areas, Maint - Grounds, Meeting Room, Party Room, Pickleball, RV/Boat Storage, Tennis Court(s)
- Appliances
- Dishwasher, Dryer, Microwave - Built-In, Refrigerator, Stove/Oven - Gas, Washer
- Interior Features
- 1st Floor Master, 9Ft+ Ceilings, Blinds/Shades, Ceiling - Trey, Ceiling - Vaulted, Ceiling Fan(s), Foyer, Furnished, Gas Logs, Pantry, Smoke Detectors, Solid Surface, Walk-in Shower, Walk-In Closet
- Cooling
- Central
- Heating
- Heat Pump
- Water Heater
- Electric
- Fireplaces
- 1
- Floors
- Tile, Wood
- Foundation
- Brick/Mortar, Raised
- Roof
- Architectural Shingle
- Exterior Finish
- Brick, Fiber Cement
- Exterior Features
- Irrigation System, Water Access Comm, Waterfront Comm, Covered, Porch, Screened
- Utilities
- Municipal Water, Septic On Site
- Lot Water Features
- Water Access Comm, Waterfront Comm
- Elementary School
- Supply
- Middle School
- Cedar Grove
- High School
- West Brunswick
Mortgage Calculator
Listing courtesy of Live Love Brunswick.

Copyright 2024 NCRMLS. All rights reserved. North Carolina Regional Multiple Listing Service, (NCRMLS), provides content displayed here (“provided content”) on an “as is” basis and makes no representations or warranties regarding the provided content, including, but not limited to those of non-infringement, timeliness, accuracy, or completeness. Individuals and companies using information presented are responsible for verification and validation of information they utilize and present to their customers and clients. NCRMLS will not be liable for any damage or loss resulting from use of the provided content or the products available through Portals, IDX, VOW, and/or Syndication. Recipients of this information shall not resell, redistribute, reproduce, modify, or otherwise copy any portion thereof without the expressed written consent of NCRMLS.

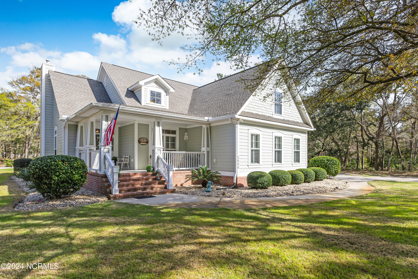
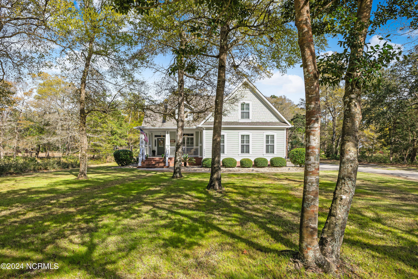


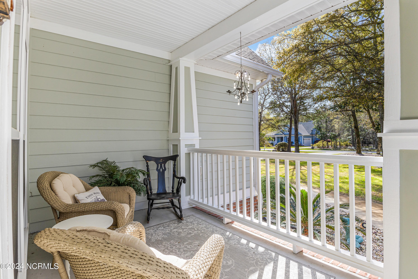
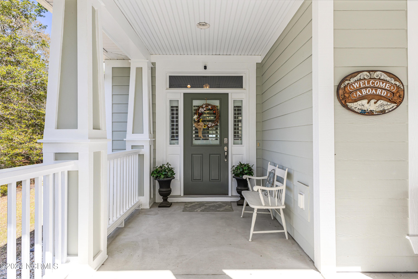


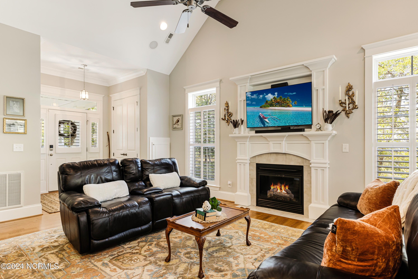




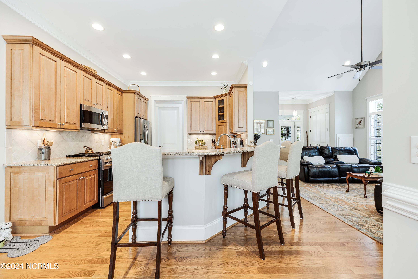
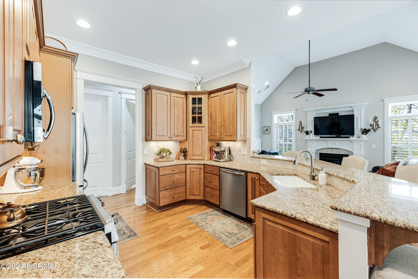
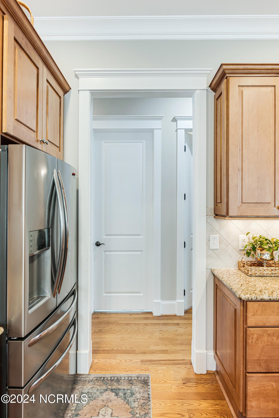


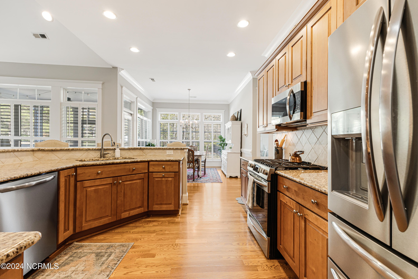

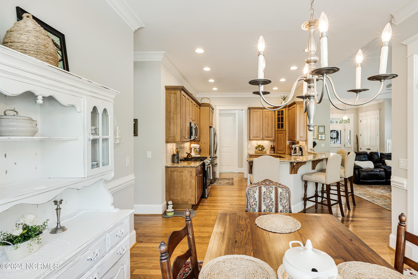

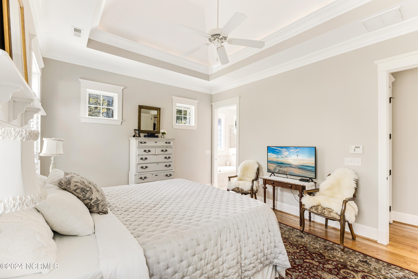

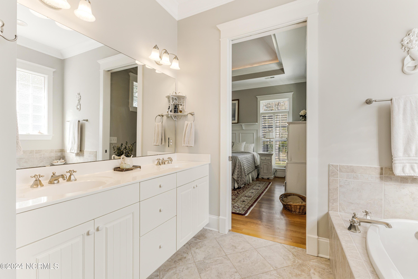
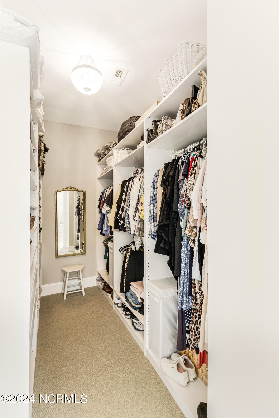
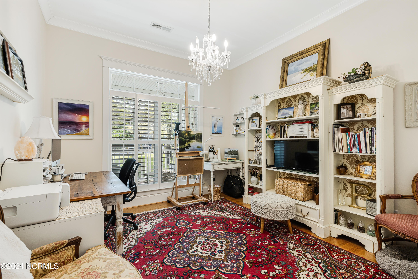



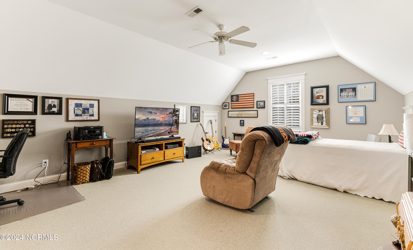
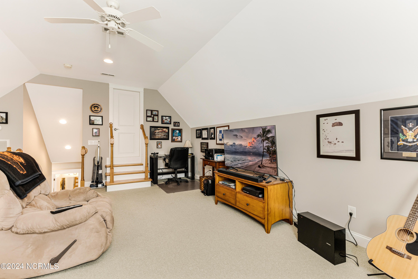

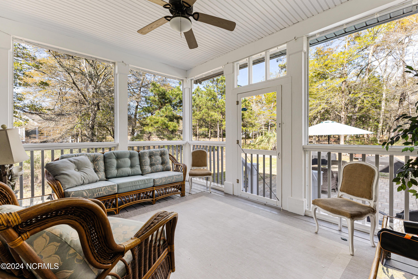
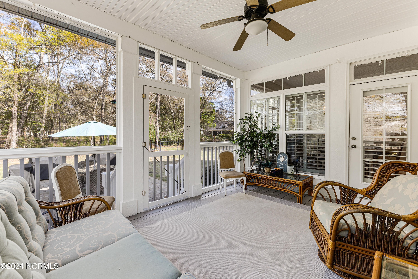
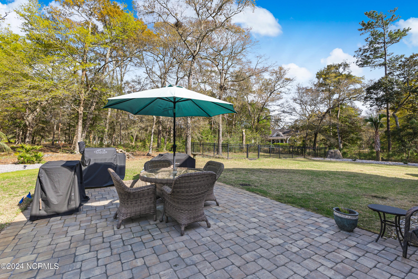


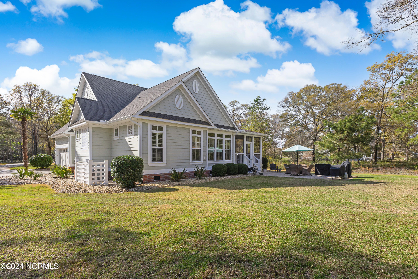
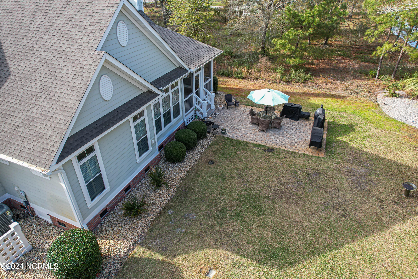
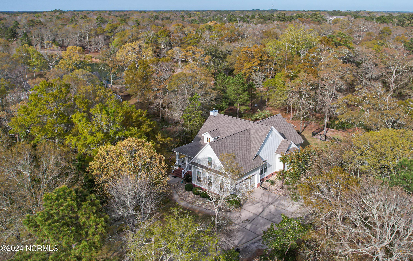
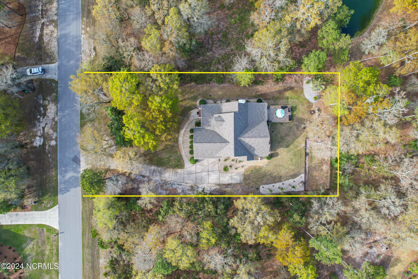



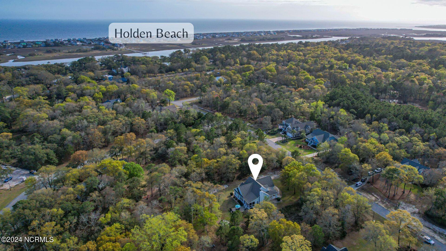


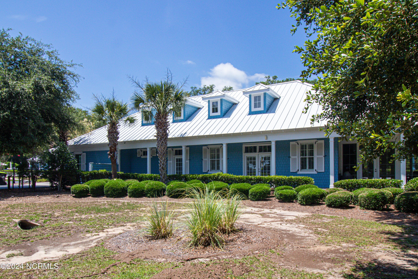
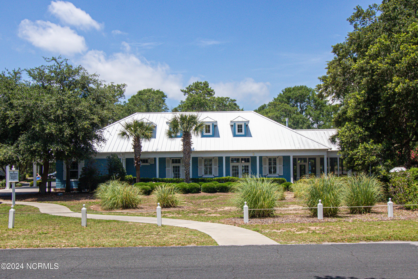
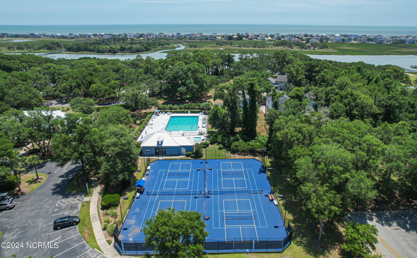

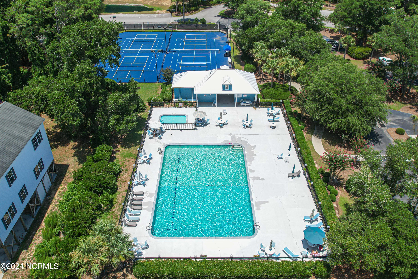
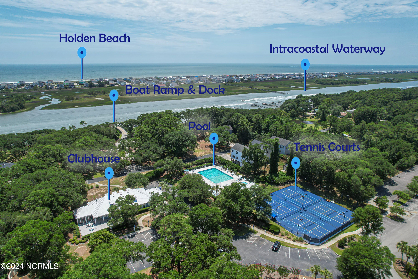
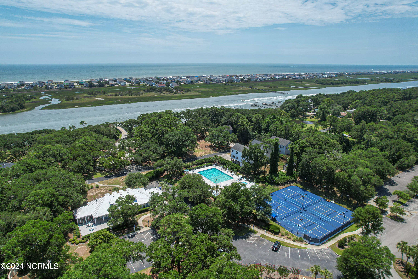





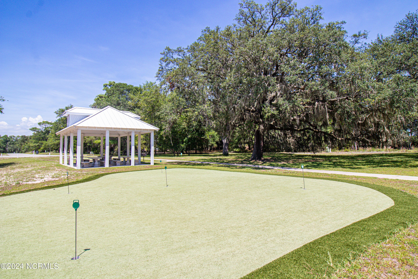
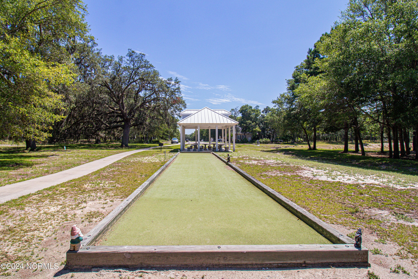
/u.realgeeks.media/brunswickcountyrealestatenc/Marvel_Logo_(Smallest).jpg)