4272 Loblolly Circle SE, Southport, NC 28461
- $619,000
- 3
- BD
- 2
- BA
- 2,636
- SqFt
- List Price
- $619,000
- Status
- ACTIVE
- MLS#
- 100434695
- Price Change
- ▼ $20,000 1715618687
- Days on Market
- 55
- Year Built
- 2000
- Levels
- One and One Half
- Bedrooms
- 3
- Bathrooms
- 2
- Full-baths
- 2
- Living Area
- 2,636
- Acres
- 0.41
- Neighborhood
- St James
- Stipulations
- None
Property Description
This charming low country home welcomes you to the much sought after St James community! Located on a cul de sac in this lovely Founders neighborhood, the welcoming front porch with beautiful French doors add to the curb appeal of this home. One level living with only a Bonus room upstairs. The great room is light and bright with high ceilings, oak floors, electric fireplace and French doors overlooking the backyard. The formal dining room has plenty of room for entertaining, trey ceiling and oak floors. The kitchen features cherry wood cabinets and solid surface countertops. Stainless steel refrigerator is just one year old. A built-in china cabinet is available to store and display all of your collectibles. There is a separate pantry that will make cooking a breeze! A beautiful Carolina room with wood ceiling and tile flooring will be one of your favorite rooms! The Primary Suite is large and comfortable with a walk-in closet. The bath features a custom vanity, jetted tub, large shower and water closet, The split floor plan affords privacy to both you and your guests. Two more bedrooms, a full bath and laundry room also located on the main level. A large bonus room upstairs is ready for another bedroom or flex space. An open deck is located off the Carolina room where you will enjoy a very private backyard. Welcome Home to Coastal North Carolina!
Additional Information
- Taxes
- $2,323
- HOA (annual)
- $1,050
- Available Amenities
- Beach Access, Boat Dock, Clubhouse, Comm Garden, Community Pool, Dog Park, Fitness Center, Gated, Golf Course, Indoor Pool, Maint - Roads, Marina, Park, Pickleball, Picnic Area, Playground, Restaurant, RV Parking, RV/Boat Storage, Security, Sidewalk, Spa/Hot Tub, Street Lights, Tennis Court(s), Trail(s), Water
- Appliances
- Washer, Wall Oven, Refrigerator, Microwave - Built-In, Humidifier/Dehumidifier, Dryer, Dishwasher, Cooktop - Electric
- Interior Features
- Master Downstairs, 9Ft+ Ceilings, Tray Ceiling(s), Ceiling Fan(s), Pantry, Walk-in Shower, Walk-In Closet(s)
- Cooling
- Central Air, Zoned
- Heating
- Electric, Heat Pump
- Floors
- Carpet, Tile, Wood
- Roof
- Composition
- Exterior Finish
- Brick Veneer, Fiber Cement
- Lot Information
- Cul-de-Sac Lot, Wooded
- Water
- Municipal Water
- Sewer
- Municipal Sewer
- Elementary School
- Virginia Williamson
- Middle School
- South Brunswick
- High School
- South Brunswick
Mortgage Calculator
Listing courtesy of Re/Max Southern Coast.

Copyright 2024 NCRMLS. All rights reserved. North Carolina Regional Multiple Listing Service, (NCRMLS), provides content displayed here (“provided content”) on an “as is” basis and makes no representations or warranties regarding the provided content, including, but not limited to those of non-infringement, timeliness, accuracy, or completeness. Individuals and companies using information presented are responsible for verification and validation of information they utilize and present to their customers and clients. NCRMLS will not be liable for any damage or loss resulting from use of the provided content or the products available through Portals, IDX, VOW, and/or Syndication. Recipients of this information shall not resell, redistribute, reproduce, modify, or otherwise copy any portion thereof without the expressed written consent of NCRMLS.


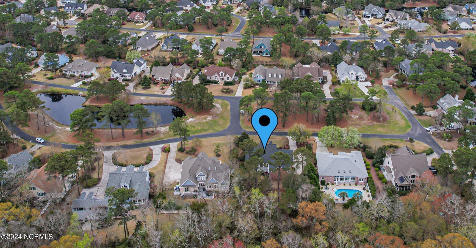

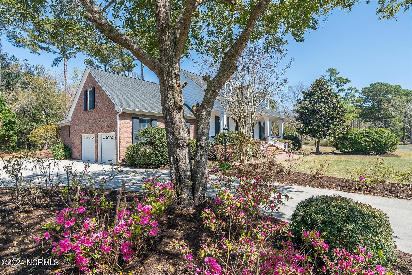




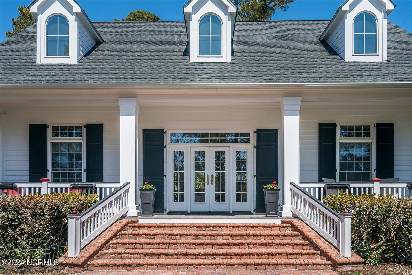

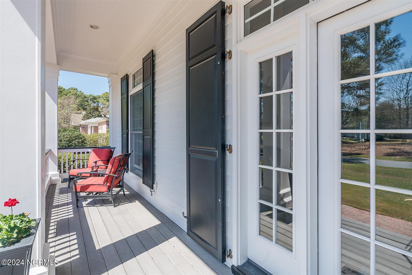

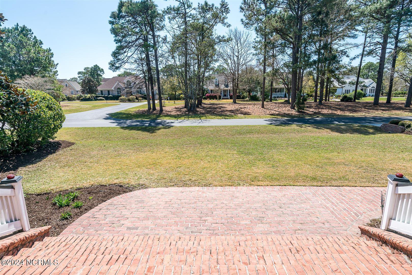
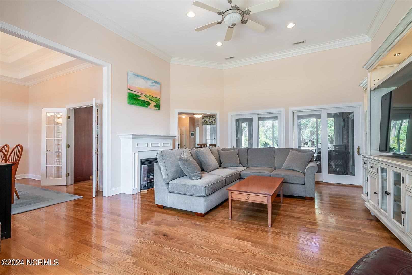


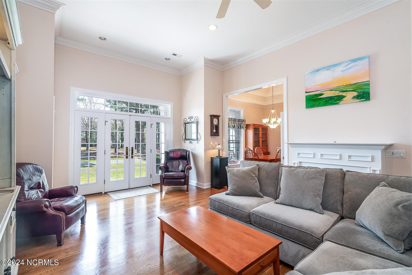
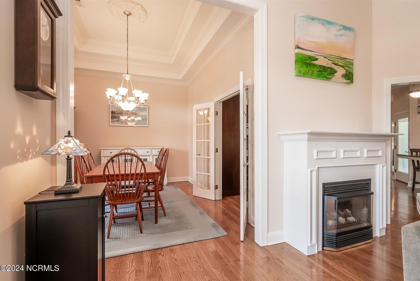

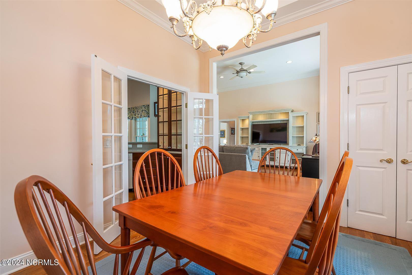

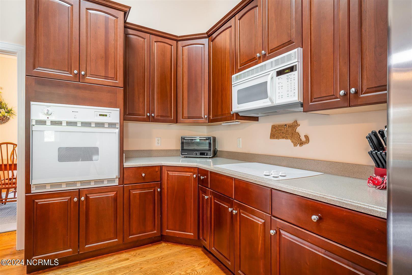

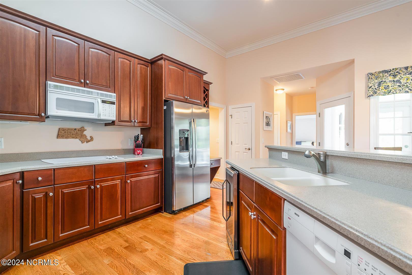
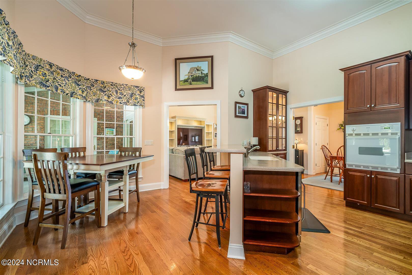

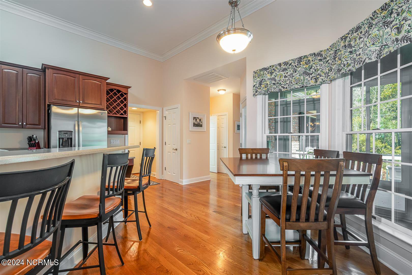




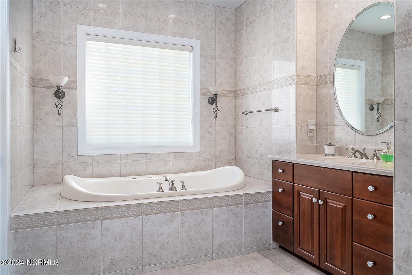
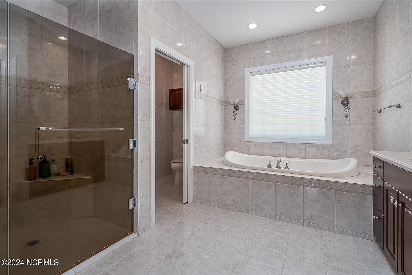
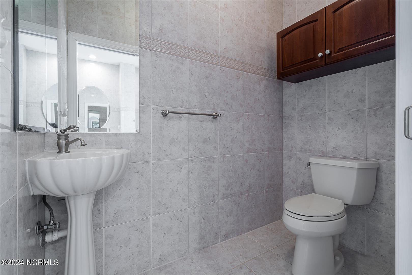
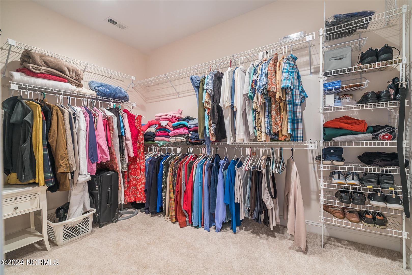
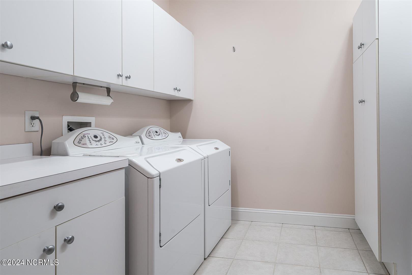
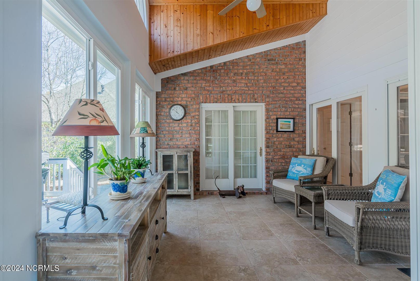
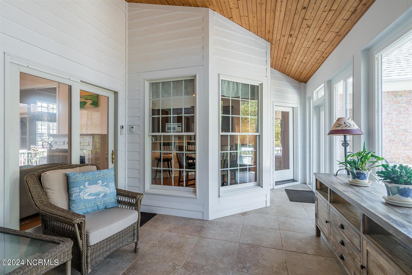
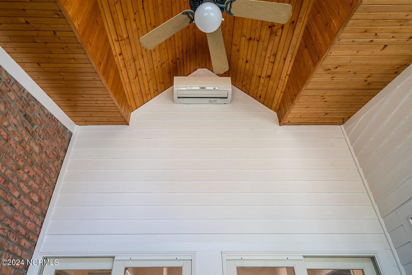
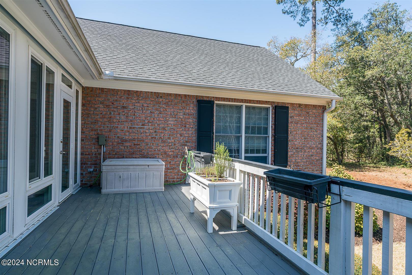

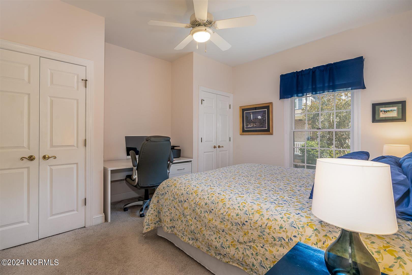




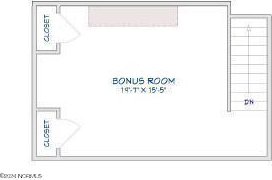
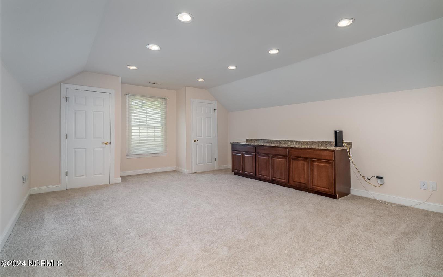




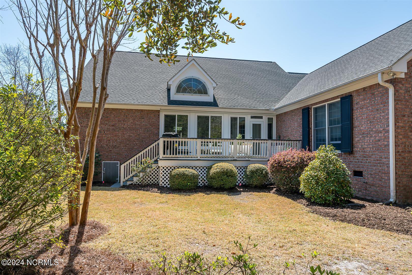

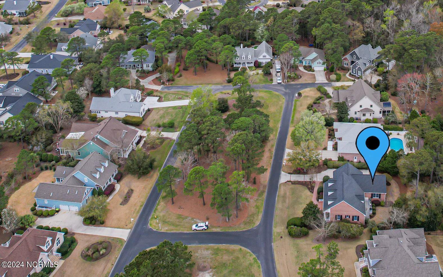





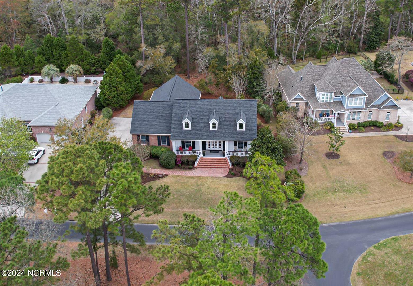
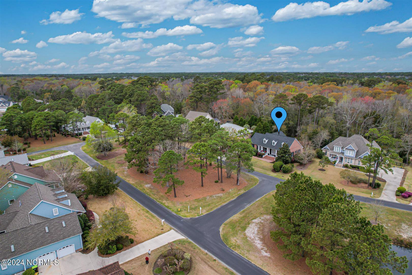

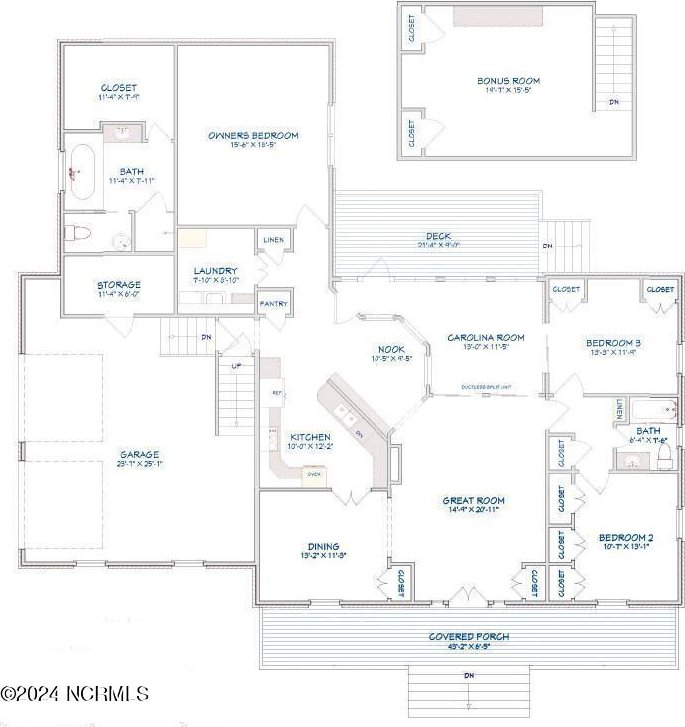
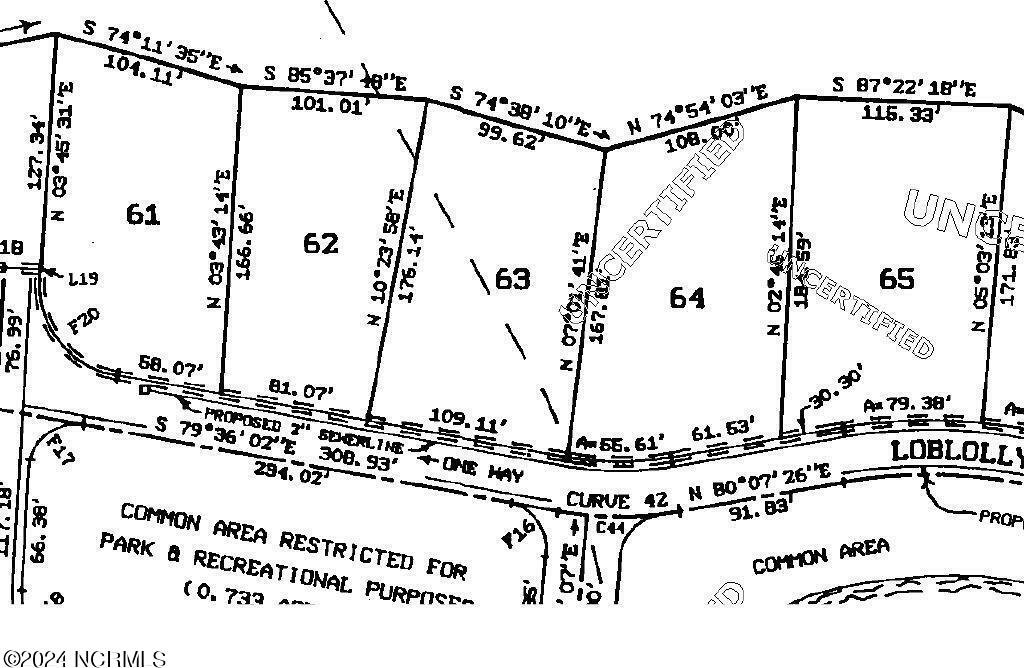
/u.realgeeks.media/brunswickcountyrealestatenc/Marvel_Logo_(Smallest).jpg)