6024 Spikerush Trail, Southport, NC 28461
- $775,000
- 3
- BD
- 3
- BA
- 2,048
- SqFt
- List Price
- $775,000
- Status
- ACTIVE
- MLS#
- 100434528
- Days on Market
- 31
- Year Built
- 2024
- Levels
- One and One Half
- Bedrooms
- 3
- Bathrooms
- 3
- Full-baths
- 3
- Living Area
- 2,048
- Acres
- 0.68
- Neighborhood
- Indigo Plantation
- Stipulations
- None
Property Description
Welcome to your dream home in the serene waterfront community of Indigo Plantation and Marina! This newly completed 3-bedroom, 3-bathroom Southport cottage, built by CL Smith Construction, features coffered ceilings, a gas fireplace, and efficient features like a tankless water heater and natural gas connections for the dryer and stove. The chef's kitchen delights with Bosch appliances, quartz countertops, and an oversized pantry. Retreat to the elegant master suite with his and hers closets and an en-suite bath featuring a dual vanity and a huge zero-entry tile shower. Outside, enjoy the screened porch and fenced yard on a nearly 3/4-acre lot. Indulge in the community amenities including an owner's clubhouse, pool, tennis and pickleball courts, trails, and a dog park, while the nearby Indigo Marina caters to boating enthusiasts. With downtown Southport just a 7-minute golf cart ride away, offering waterfront dining, cafes, shopping, and entertainment, and the beach at Oak Island just 15 minutes away, this home offers the perfect blend of luxury and convenience for waterfront living. Schedule your showing today and make this Southport cottage your own oasis in Indigo Plantation and Marina!
Additional Information
- Taxes
- $634
- HOA (annual)
- $1,000
- Available Amenities
- Clubhouse, Community Pool, Dog Park, Maint - Comm Areas, Management, Marina, Master Insure, Sidewalk, Street Lights, Tennis Court(s), Trail(s)
- Appliances
- Dishwasher, Microwave - Built-In, Stove/Oven - Gas
- Interior Features
- 1st Floor Master, 9Ft+ Ceilings, Bookcases, Ceiling Fan(s), Gas Logs, Kitchen Island, Pantry, Smoke Detectors, Solid Surface
- Cooling
- Central, Heat Pump
- Heating
- Forced Air, Heat Pump
- Water Heater
- Natural Gas, Tankless
- Fireplaces
- 1
- Floors
- LVT/LVP, Tile
- Foundation
- Crawl Space
- Roof
- Architectural Shingle
- Exterior Finish
- Fiber Cement
- Exterior Features
- Water Access Comm, Waterfront Comm, See Remarks, Covered, Porch, Screened, Wooded
- Lot Information
- Wooded
- Utilities
- Municipal Sewer Available, Municipal Water Available, Natural Gas Connected
- Lot Water Features
- Water Access Comm, Waterfront Comm
- Elementary School
- Southport
- Middle School
- South Brunswick
- High School
- South Brunswick
Mortgage Calculator
Listing courtesy of Keller Williams Innovate-Oki.

Copyright 2024 NCRMLS. All rights reserved. North Carolina Regional Multiple Listing Service, (NCRMLS), provides content displayed here (“provided content”) on an “as is” basis and makes no representations or warranties regarding the provided content, including, but not limited to those of non-infringement, timeliness, accuracy, or completeness. Individuals and companies using information presented are responsible for verification and validation of information they utilize and present to their customers and clients. NCRMLS will not be liable for any damage or loss resulting from use of the provided content or the products available through Portals, IDX, VOW, and/or Syndication. Recipients of this information shall not resell, redistribute, reproduce, modify, or otherwise copy any portion thereof without the expressed written consent of NCRMLS.
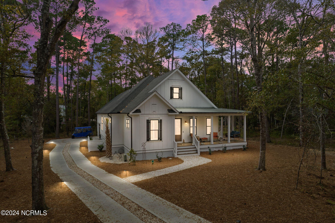

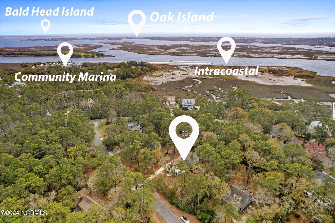
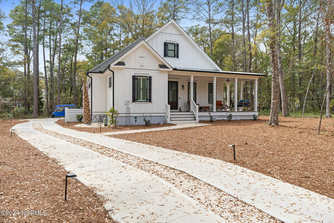
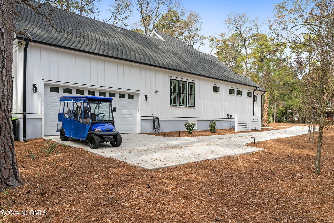
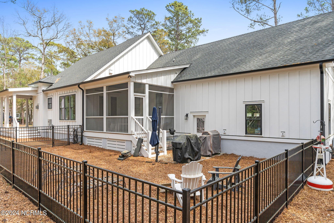
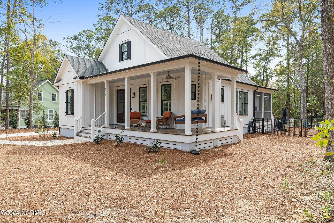

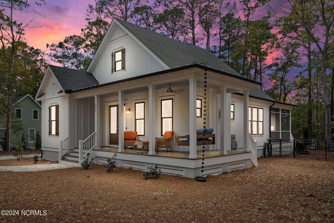
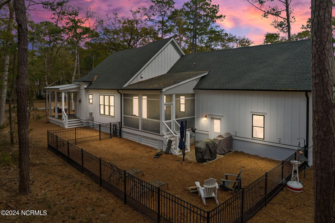
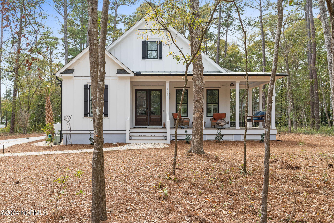

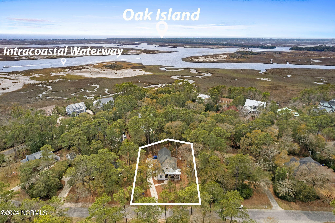
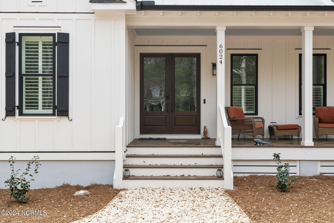
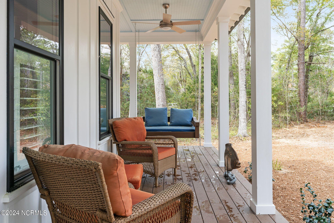
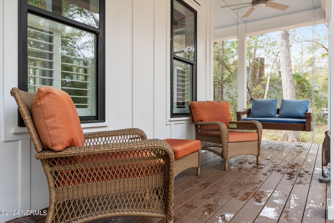
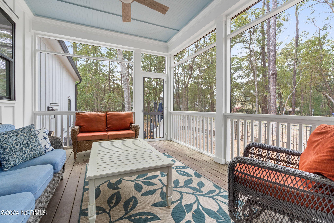

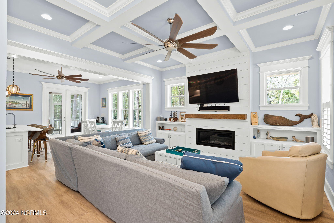

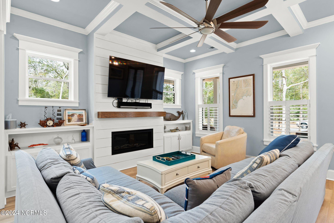
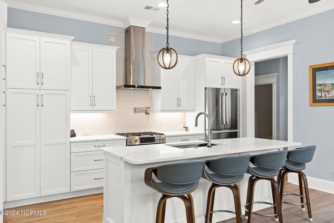
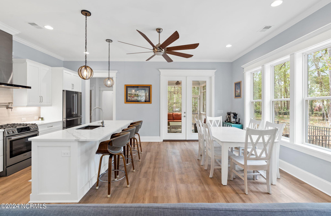
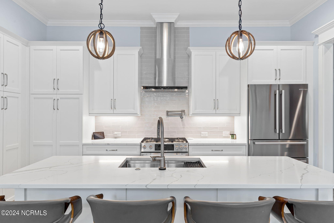
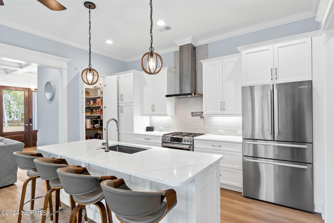


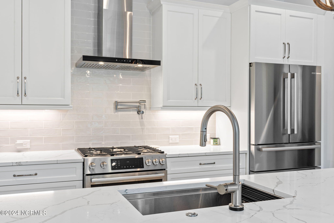
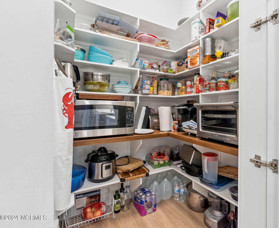
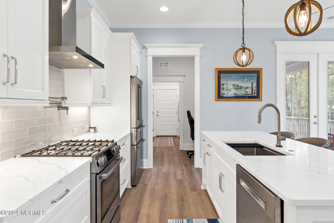
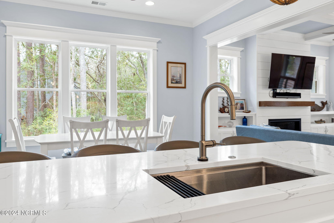
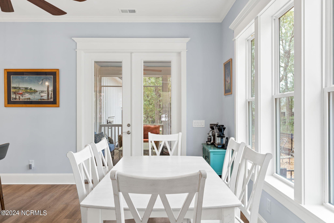
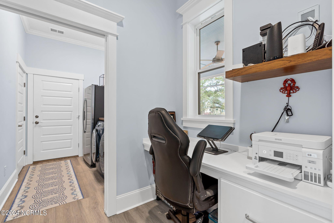
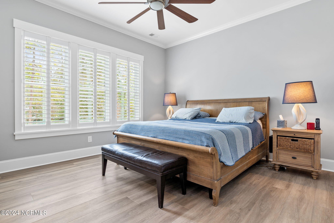

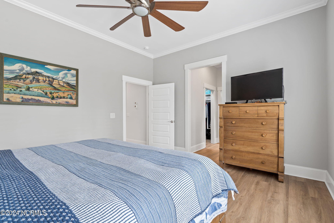

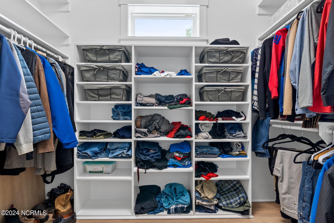

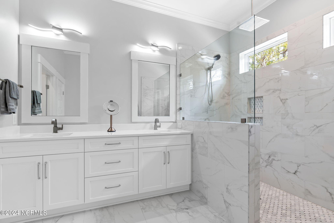
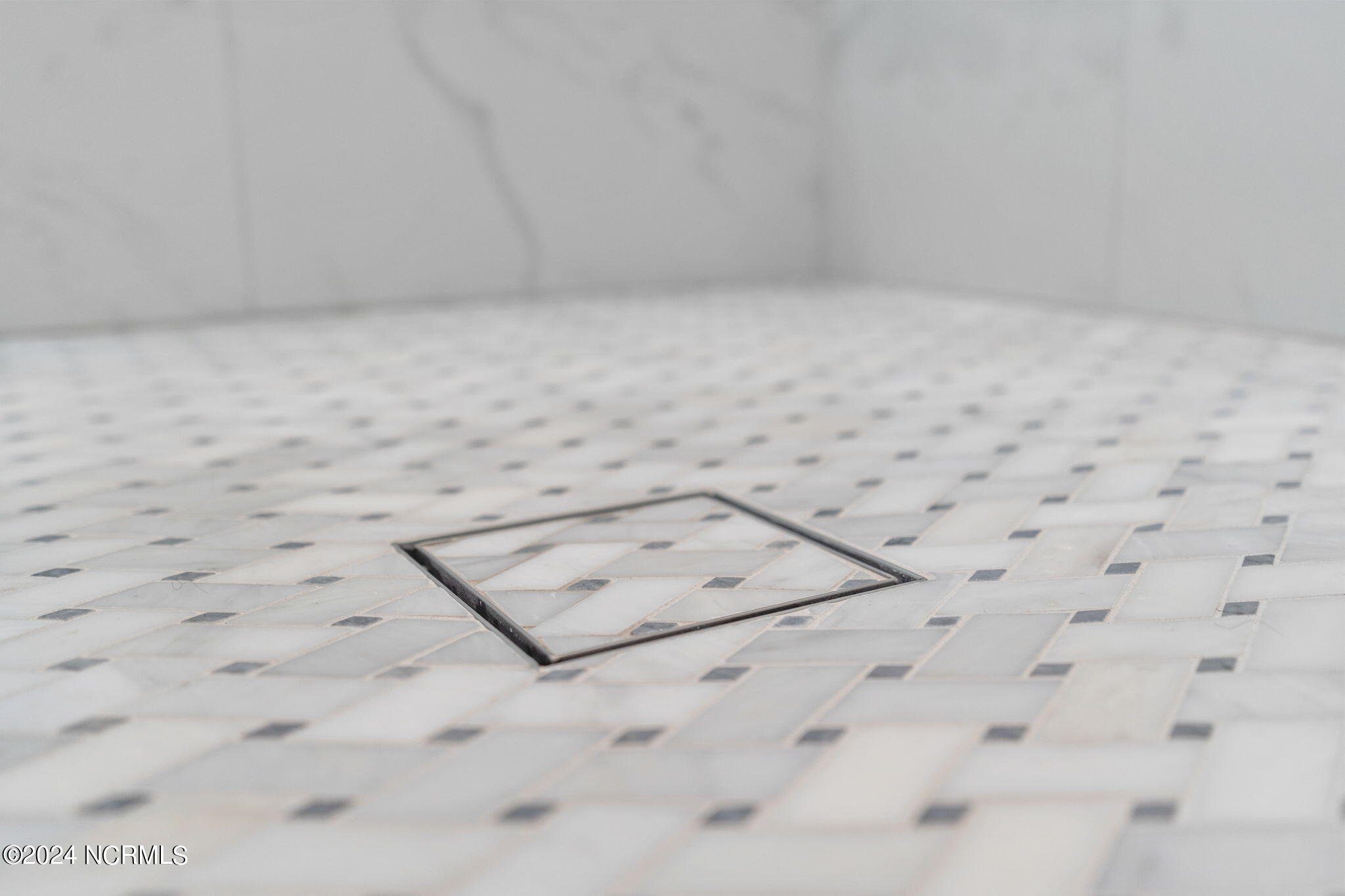
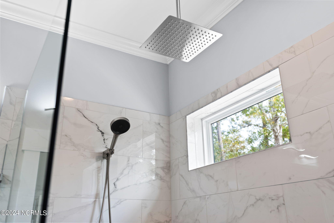

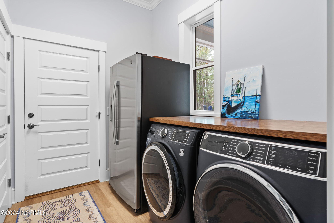
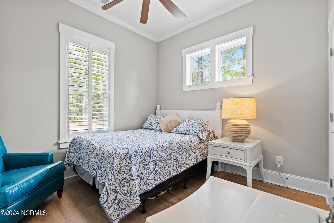
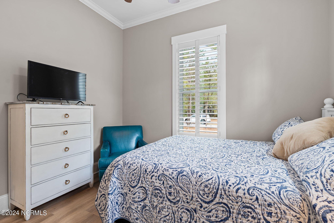

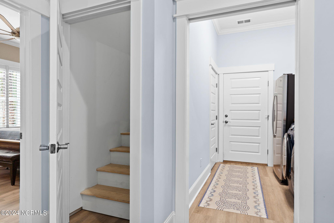
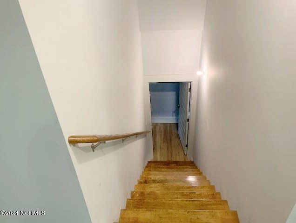
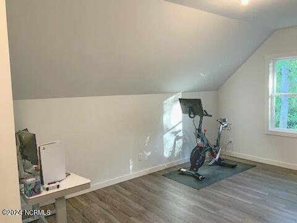
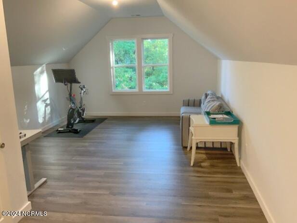

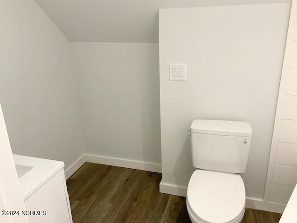
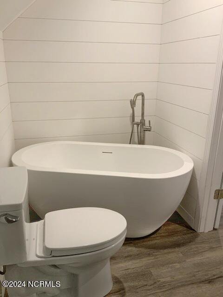
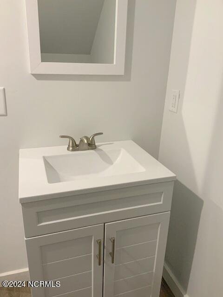

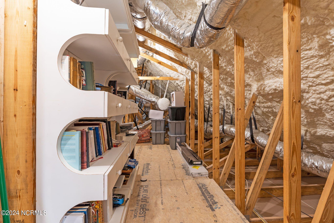
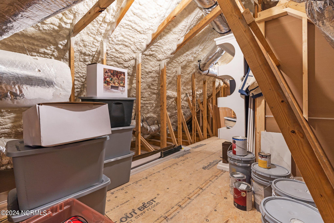
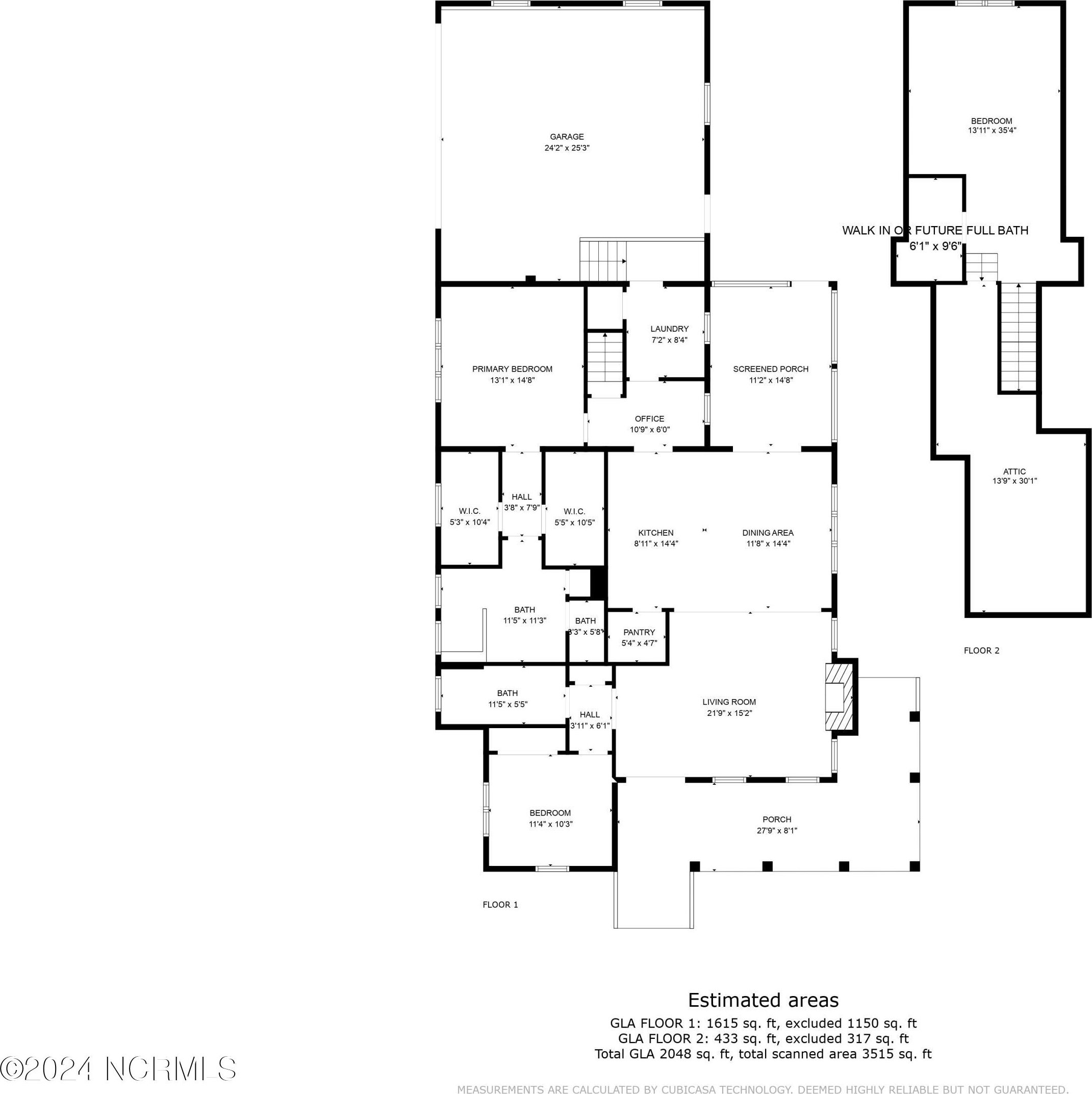
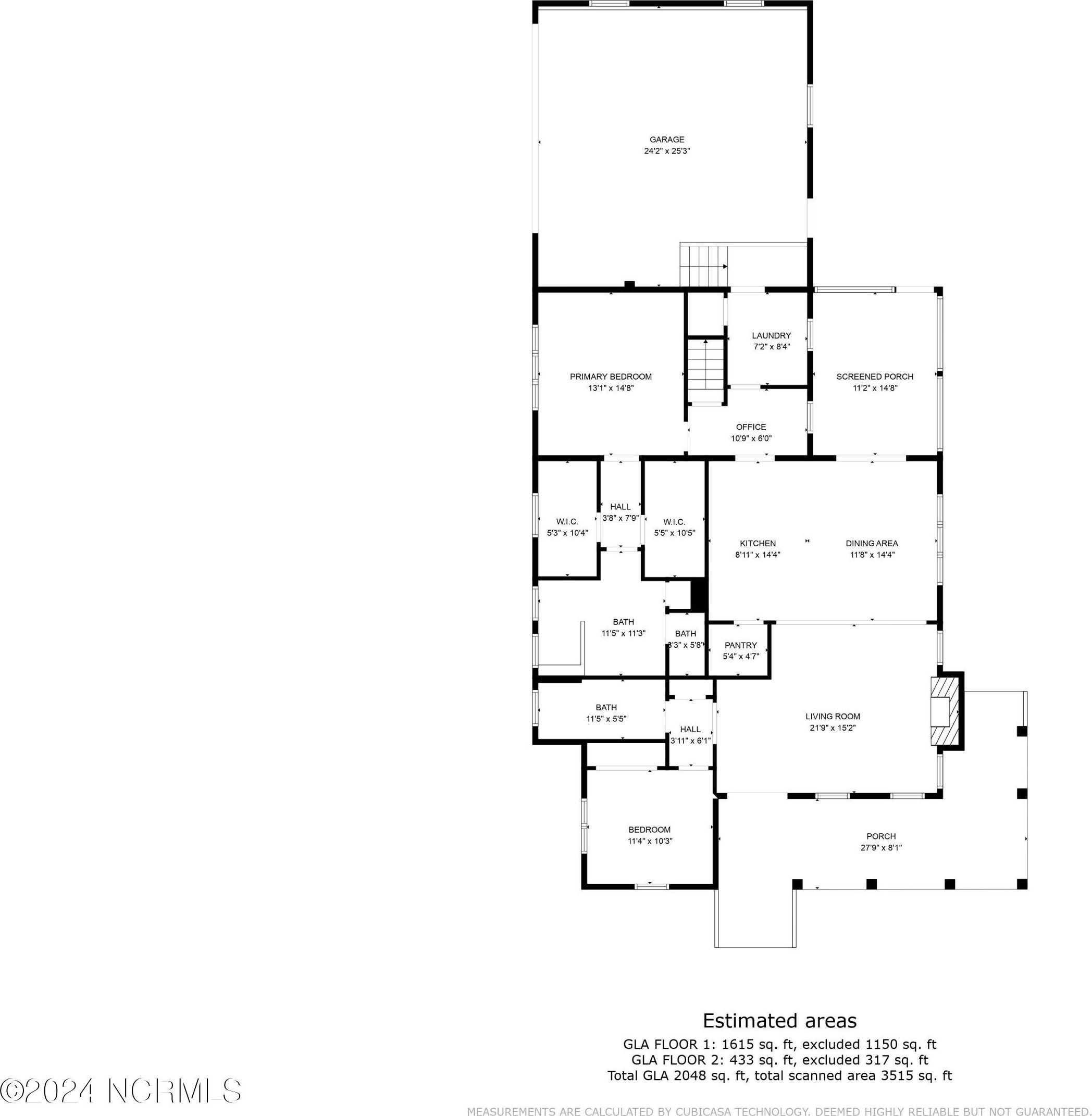
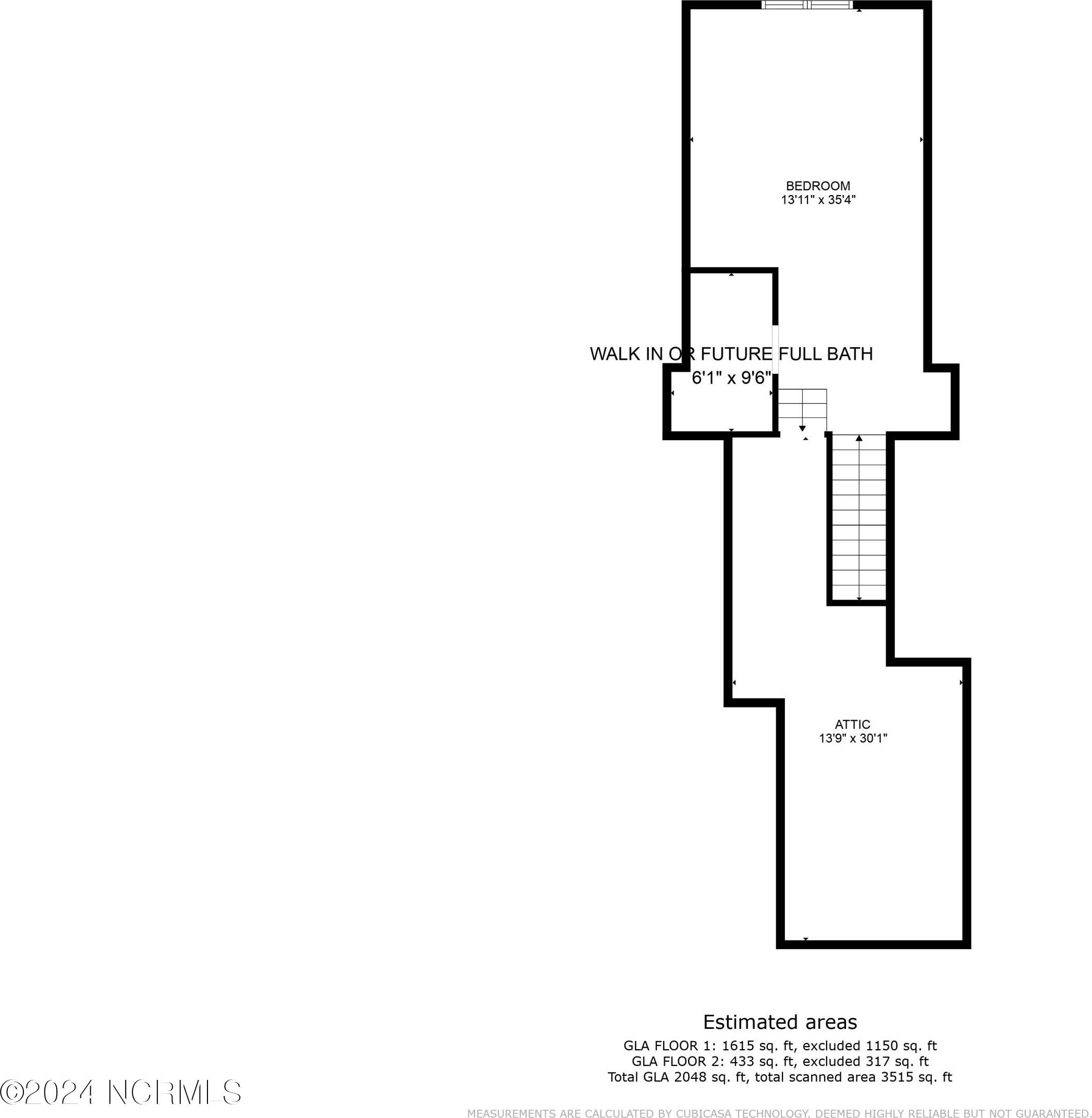

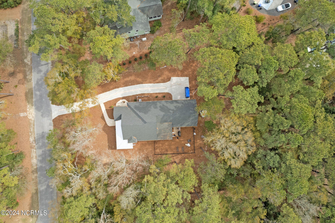

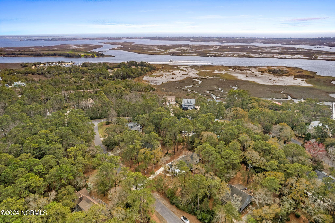
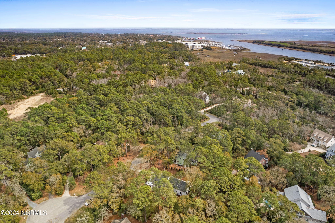
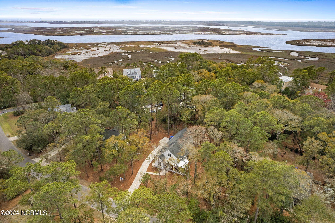
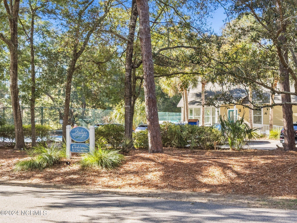

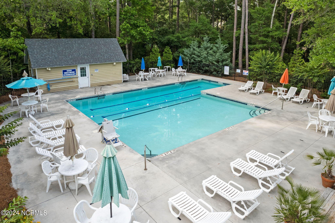

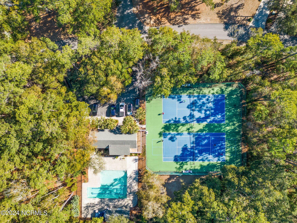
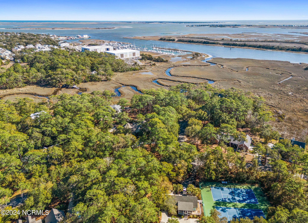
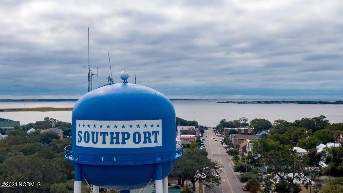

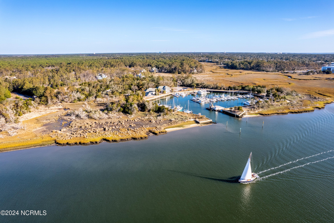

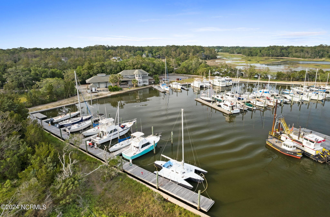
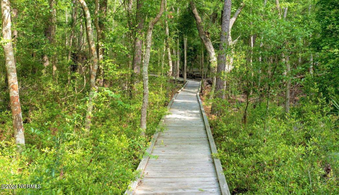
/u.realgeeks.media/brunswickcountyrealestatenc/Marvel_Logo_(Smallest).jpg)