192 Bonnie B Lane, Shallotte, NC 28470
- $325,000
- 2
- BD
- 2
- BA
- 990
- SqFt
- List Price
- $325,000
- Status
- PENDING WITH SHOWINGS
- MLS#
- 100434005
- Price Change
- ▼ $5,000 1713452002
- Days on Market
- 41
- Year Built
- 2021
- Levels
- One
- Bedrooms
- 2
- Bathrooms
- 2
- Full-baths
- 2
- Living Area
- 990
- Acres
- 0.15
- Neighborhood
- Heron's Nest
- Stipulations
- None
Property Description
Welcome to cottage living in the beautiful environmentally friendly village of Heron's Nest in Shallotte! This custom cottage was built in 2021 and offers two bedrooms and two full bathrooms along with a one car garage. As you enter from the front porch, covered in composite decking, you will be greeted by the open floor plan and luxury vinyl plank flooring. The kitchen features a large island, stainless steel appliances, shaker cabinets, and Cambria Quartz countertops, along with a Kinetico water filtration system. The kitchen leads out to an inviting screened porch and then onto a grilling deck, also with composite decking. Plantation shutters are on all of the main windows and there is crown molding throughout. The primary bedroom features a barn door entrance to an en-suite bath with tiled shower and Cambria quartz dual sink vanity. The second bedroom offers privacy for your guests with a pocket door that encloses the bedroom and full hall bath. This home features solar panels to help reduce your energy cost. Each home in the community of Heron's Nest is equipped with an irrigation system and the HOA covers yard maintenance. A new community pool is scheduled to open in May. This home is perfectly situated halfway between Myrtle Beach and Wilmington. The location is awesome with grocery shopping 1 minute away, the Town of Shallotte is 5 minutes away and a quick 10 minute drive will have you parked at Ocean Isle Beach. You don't want to miss out on this one! Sellers are interested in selling most of their furnishings outside of the contract.
Additional Information
- Taxes
- $1,889
- HOA (annual)
- $1,500
- Available Amenities
- Maint - Grounds, Management, Street Lights
- Appliances
- Dishwasher, Disposal, Dryer, Refrigerator, Stove/Oven - Electric, Washer
- Interior Features
- 1st Floor Master, Ceiling Fan(s), Kitchen Island, Pantry, Smoke Detectors, Solid Surface, Walk-in Shower, Walk-In Closet
- Cooling
- Heat Pump
- Heating
- Floor Furnace, Heat Pump
- Water Heater
- Electric
- Floors
- LVT/LVP
- Foundation
- Slab
- Roof
- Architectural Shingle
- Exterior Finish
- Fiber Cement
- Exterior Features
- Irrigation System, Covered, Deck, Porch, Screened, Cul-de-Sac Lot, Wooded
- Lot Information
- Cul-de-Sac Lot, Wooded
- Utilities
- Municipal Sewer, Municipal Water
- Elementary School
- Union
- Middle School
- Shallotte
- High School
- West Brunswick
Mortgage Calculator
Listing courtesy of Keller Williams Innovate South Dba Core Myrtle Beach.

Copyright 2024 NCRMLS. All rights reserved. North Carolina Regional Multiple Listing Service, (NCRMLS), provides content displayed here (“provided content”) on an “as is” basis and makes no representations or warranties regarding the provided content, including, but not limited to those of non-infringement, timeliness, accuracy, or completeness. Individuals and companies using information presented are responsible for verification and validation of information they utilize and present to their customers and clients. NCRMLS will not be liable for any damage or loss resulting from use of the provided content or the products available through Portals, IDX, VOW, and/or Syndication. Recipients of this information shall not resell, redistribute, reproduce, modify, or otherwise copy any portion thereof without the expressed written consent of NCRMLS.
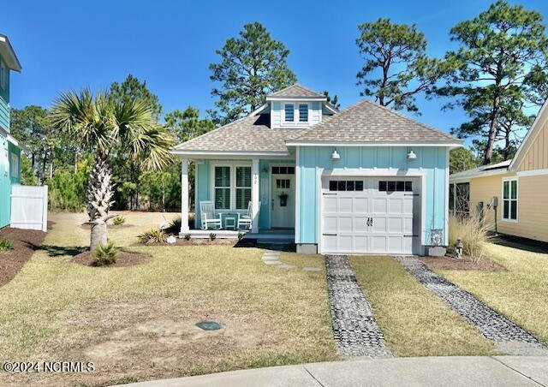
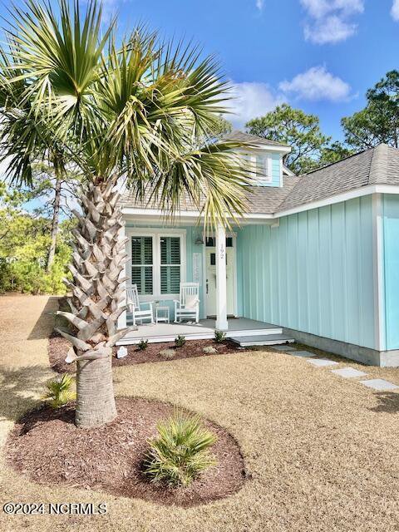

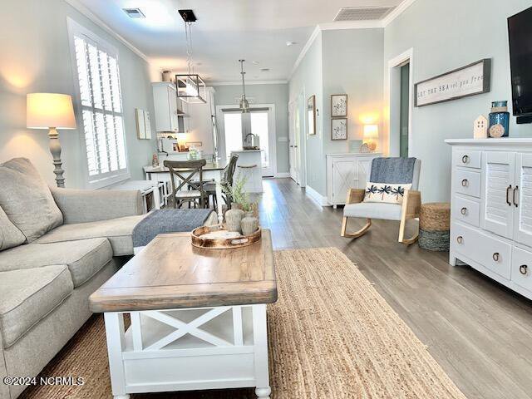
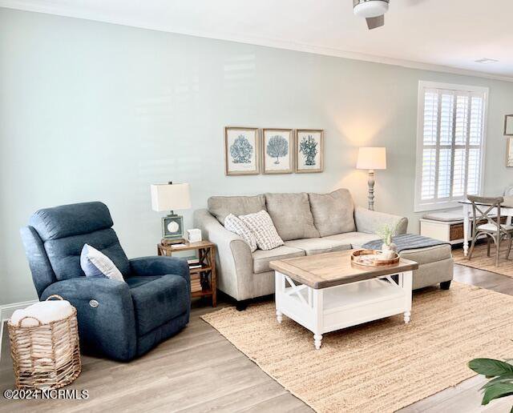
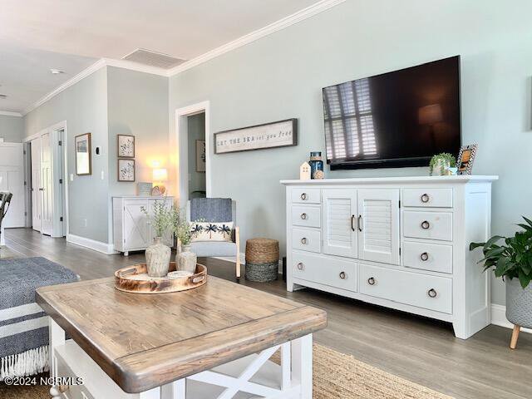

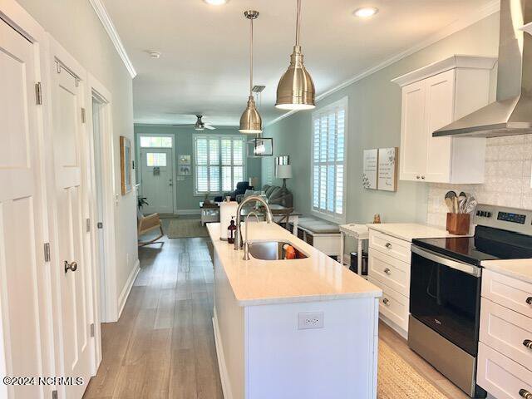
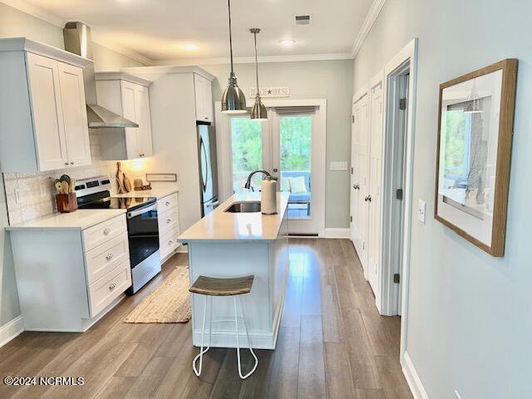
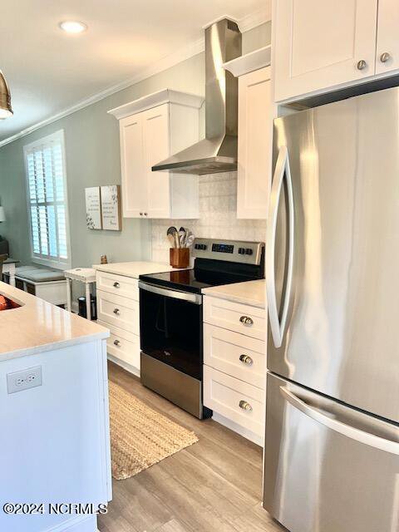
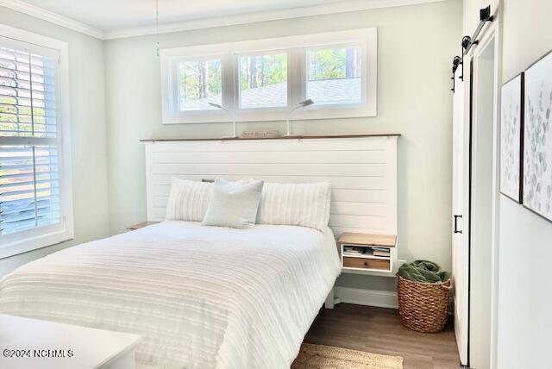

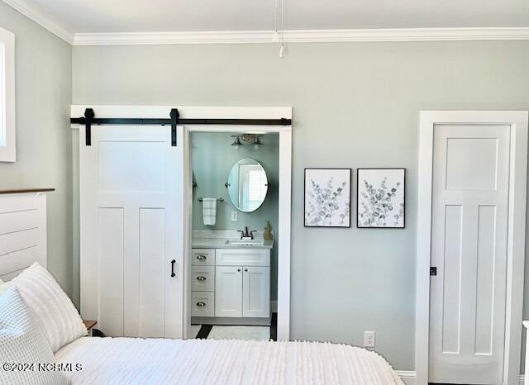
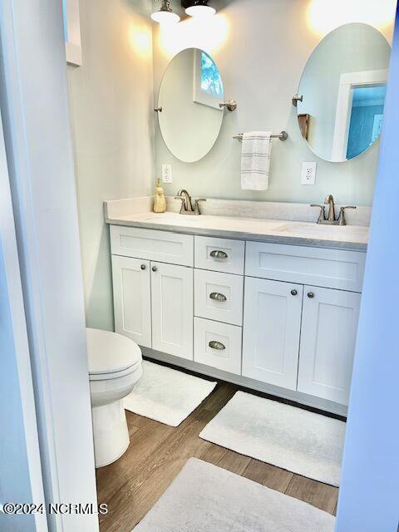
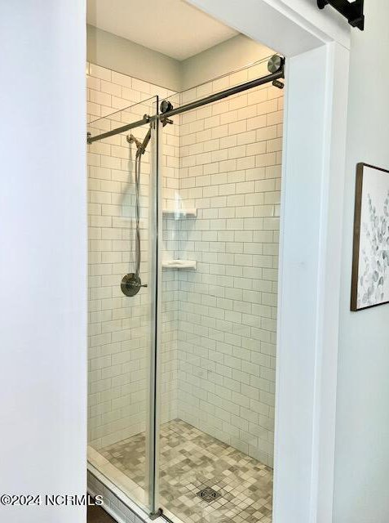
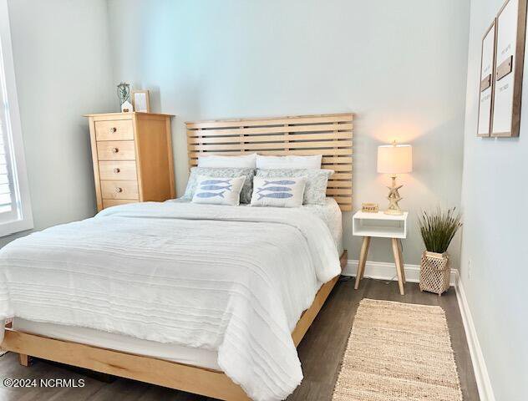
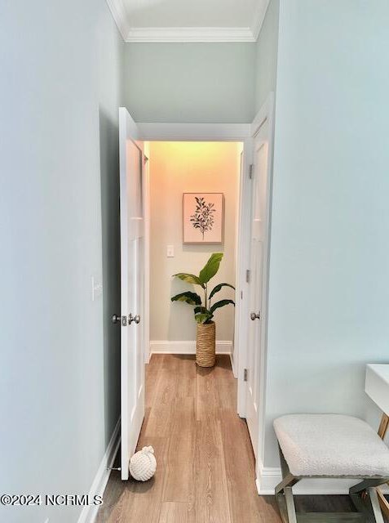
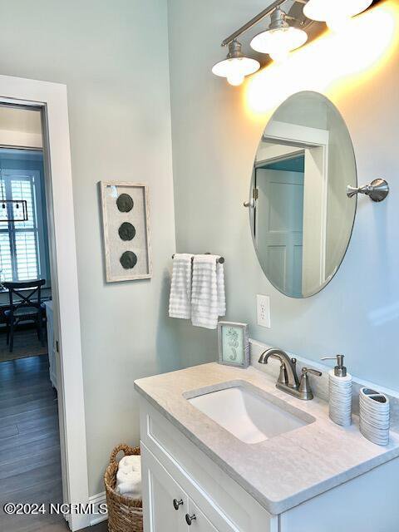
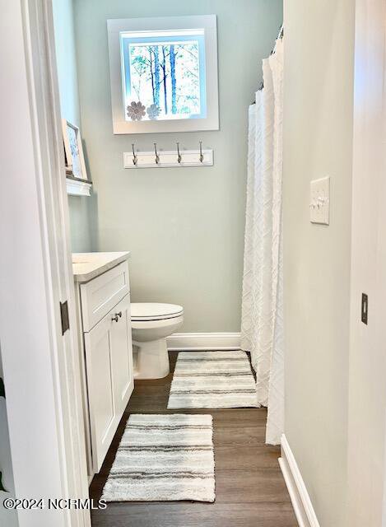

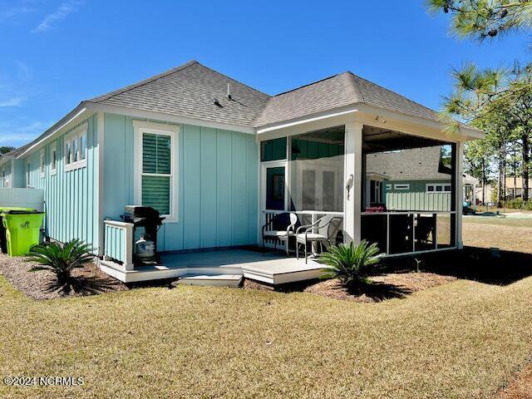
/u.realgeeks.media/brunswickcountyrealestatenc/Marvel_Logo_(Smallest).jpg)