2541 Provence Drive Se, Bolivia, NC 28422
- $399,000
- 4
- BD
- 3
- BA
- 2,023
- SqFt
- List Price
- $399,000
- Status
- ACTIVE
- MLS#
- 100433871
- Price Change
- ▼ $20,000 1712628919
- Days on Market
- 40
- Year Built
- 2022
- Levels
- Two
- Bedrooms
- 4
- Bathrooms
- 3
- Full-baths
- 3
- Living Area
- 2,023
- Acres
- 0.17
- Neighborhood
- Mill Creek Cove
- Stipulations
- None
Property Description
From the fabulous curb appeal to the numerous enhancements, this True Home model, one of only two in the neighborhood, is a must see! Featuring four spacious bedrooms and three full baths, there's plenty of room for family, guests, or home office. The open concept first floor includes a custom kitchen with stainless steel appliances and Samsung refrigerator. You'll love the attractive ceiling beams, large island, under counter lighting and slow close cabinets. A large dining area flows nicely to the ample living room with gas fireplace. A bedroom and full bathroom round out the first floor. The second level includes a great bonus area, two bedrooms and the master suite. The master bath boasts a custom tile shower, double sink countertop and vast walk-in closet. A second large bathroom and generous laundry room complete the second story. The fenced-in backyard has two patios perfect for entertaining and backs up to a wooded area. The white siding with black gutters and downspouts helps this home stand apart in the neighborhood. A roomy two car garage is another bonus. This home has so many items deserving of mention including blackout shades on all windows, new washer and dryer, and upgraded light fixtures. The amenities in Mill Creek Cove are some of the best in the area, with gorgeous pool, fitness center, community building and putting green. It's the perfect move-in ready home waiting just for you!
Additional Information
- Taxes
- $1,528
- HOA (annual)
- $900
- Available Amenities
- Clubhouse, Fitness Center, Park, Sauna
- Appliances
- Cooktop - Electric, Dishwasher, Disposal, Dryer, Microwave - Built-In, Refrigerator, Washer
- Interior Features
- 9Ft+ Ceilings, Ceiling Fan(s), Kitchen Island, Smoke Detectors, Walk-in Shower, Walk-In Closet
- Cooling
- Heat Pump
- Heating
- Heat Pump
- Water Heater
- Electric
- Fireplaces
- 1
- Floors
- LVT/LVP, Tile
- Foundation
- Slab
- Roof
- Architectural Shingle
- Exterior Finish
- Wood Siding
- Exterior Features
- Patio, Open
- Lot Information
- Open
- Utilities
- Community Sewer, Municipal Water
- Lot Water Features
- None
- Elementary School
- Virginia Williamson
- Middle School
- Cedar Grove
- High School
- South Brunswick
Mortgage Calculator
Listing courtesy of Margaret Rudd Assoc/Sp.

Copyright 2024 NCRMLS. All rights reserved. North Carolina Regional Multiple Listing Service, (NCRMLS), provides content displayed here (“provided content”) on an “as is” basis and makes no representations or warranties regarding the provided content, including, but not limited to those of non-infringement, timeliness, accuracy, or completeness. Individuals and companies using information presented are responsible for verification and validation of information they utilize and present to their customers and clients. NCRMLS will not be liable for any damage or loss resulting from use of the provided content or the products available through Portals, IDX, VOW, and/or Syndication. Recipients of this information shall not resell, redistribute, reproduce, modify, or otherwise copy any portion thereof without the expressed written consent of NCRMLS.

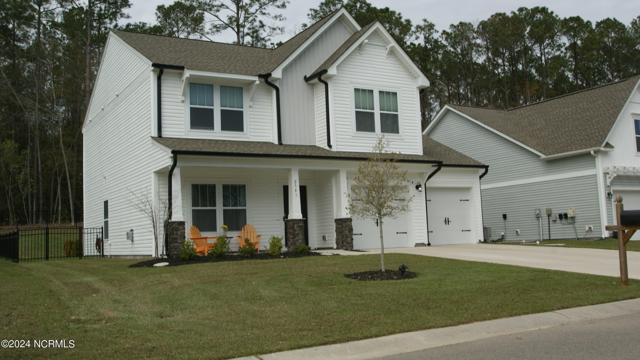
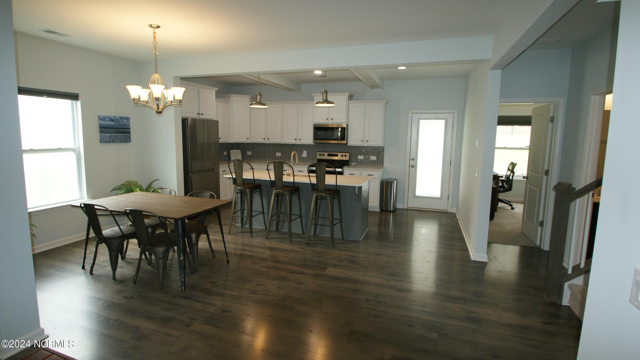






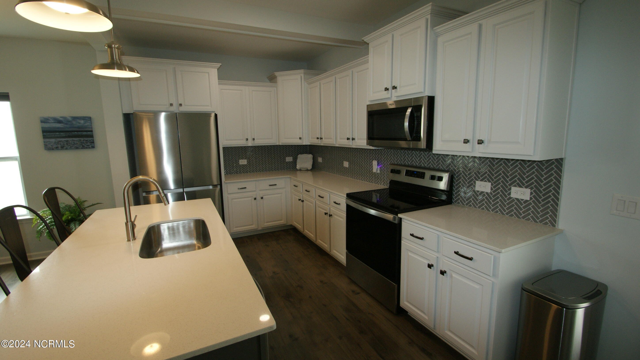
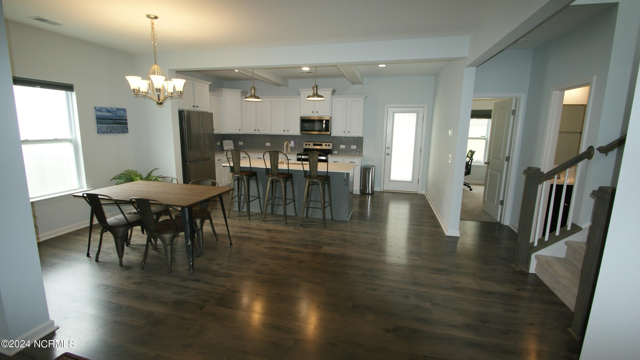
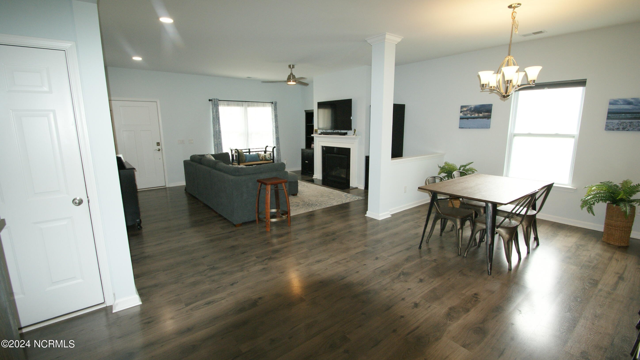
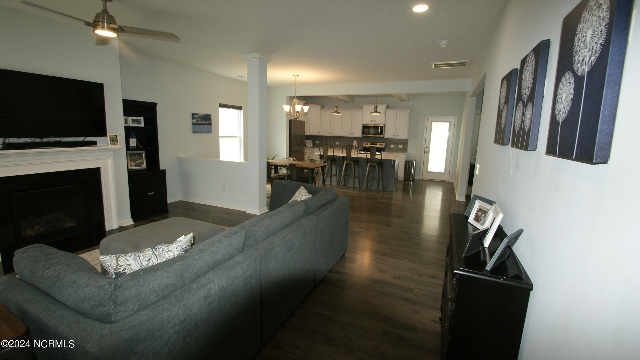
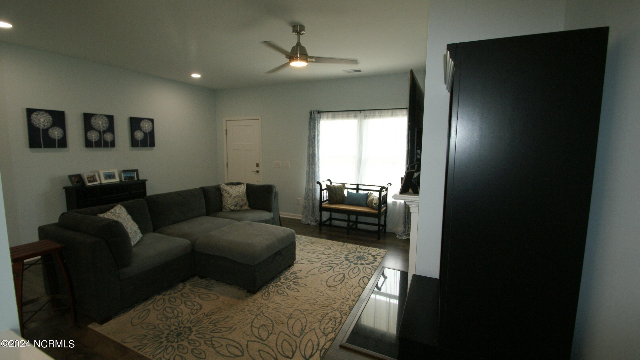











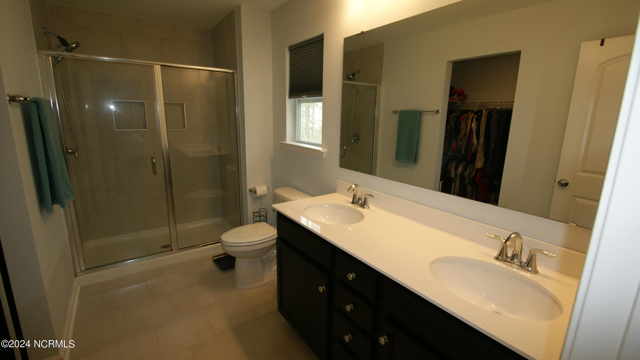


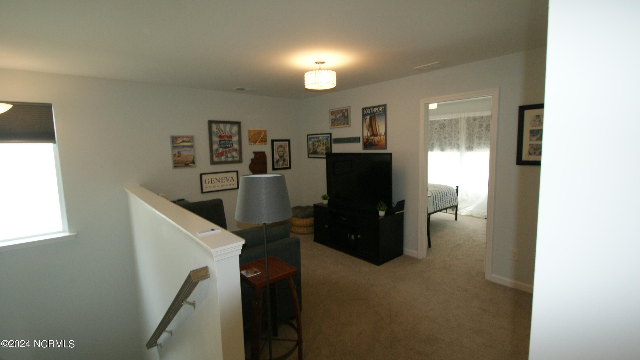





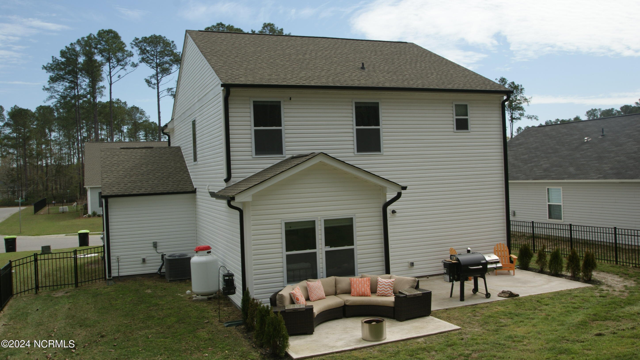
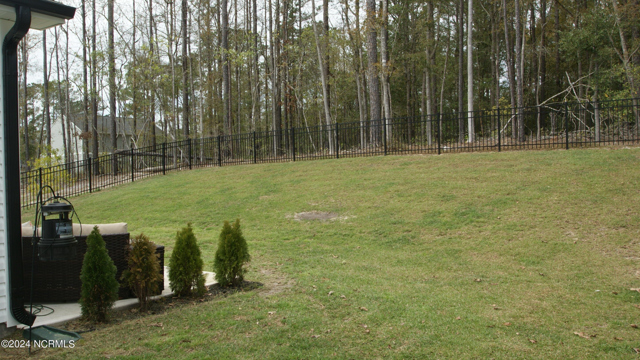

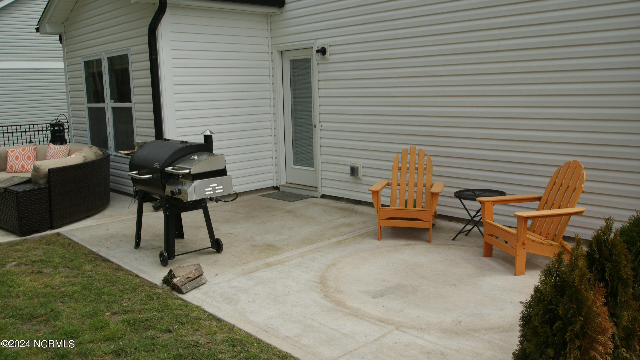

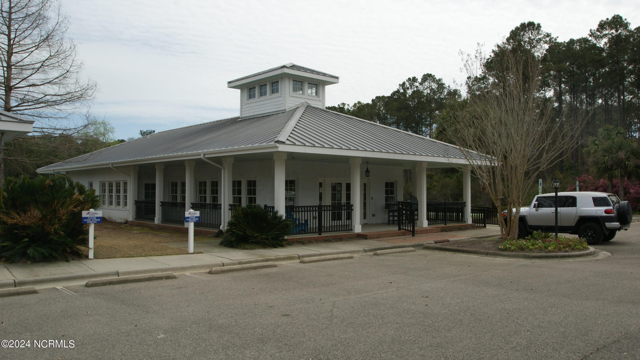



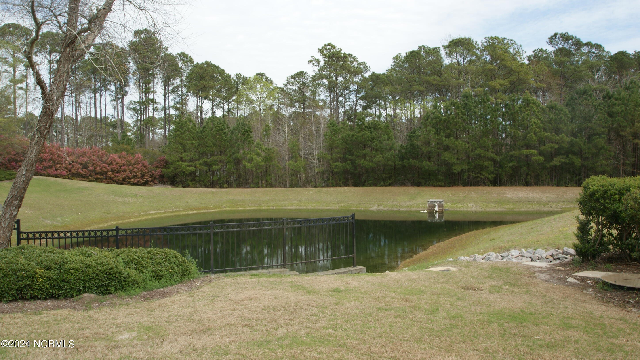
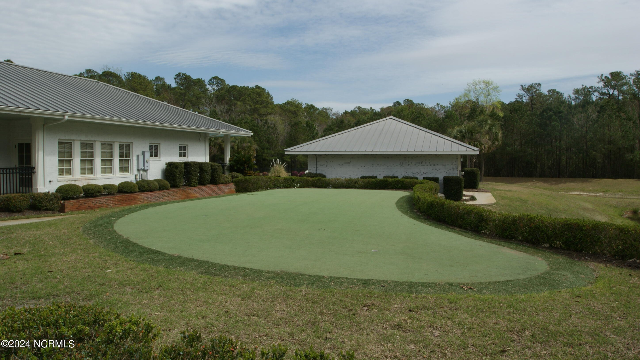
/u.realgeeks.media/brunswickcountyrealestatenc/Marvel_Logo_(Smallest).jpg)