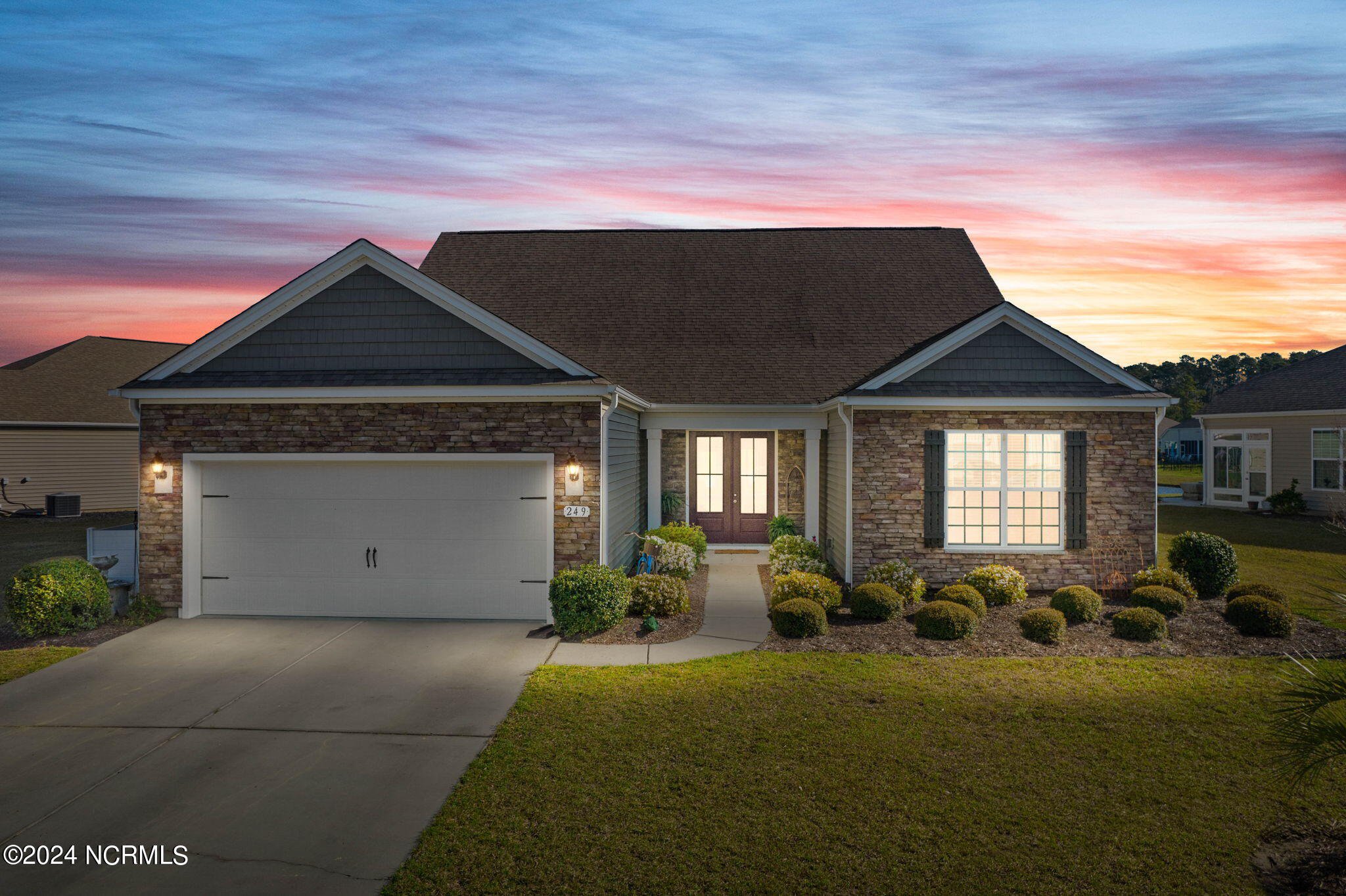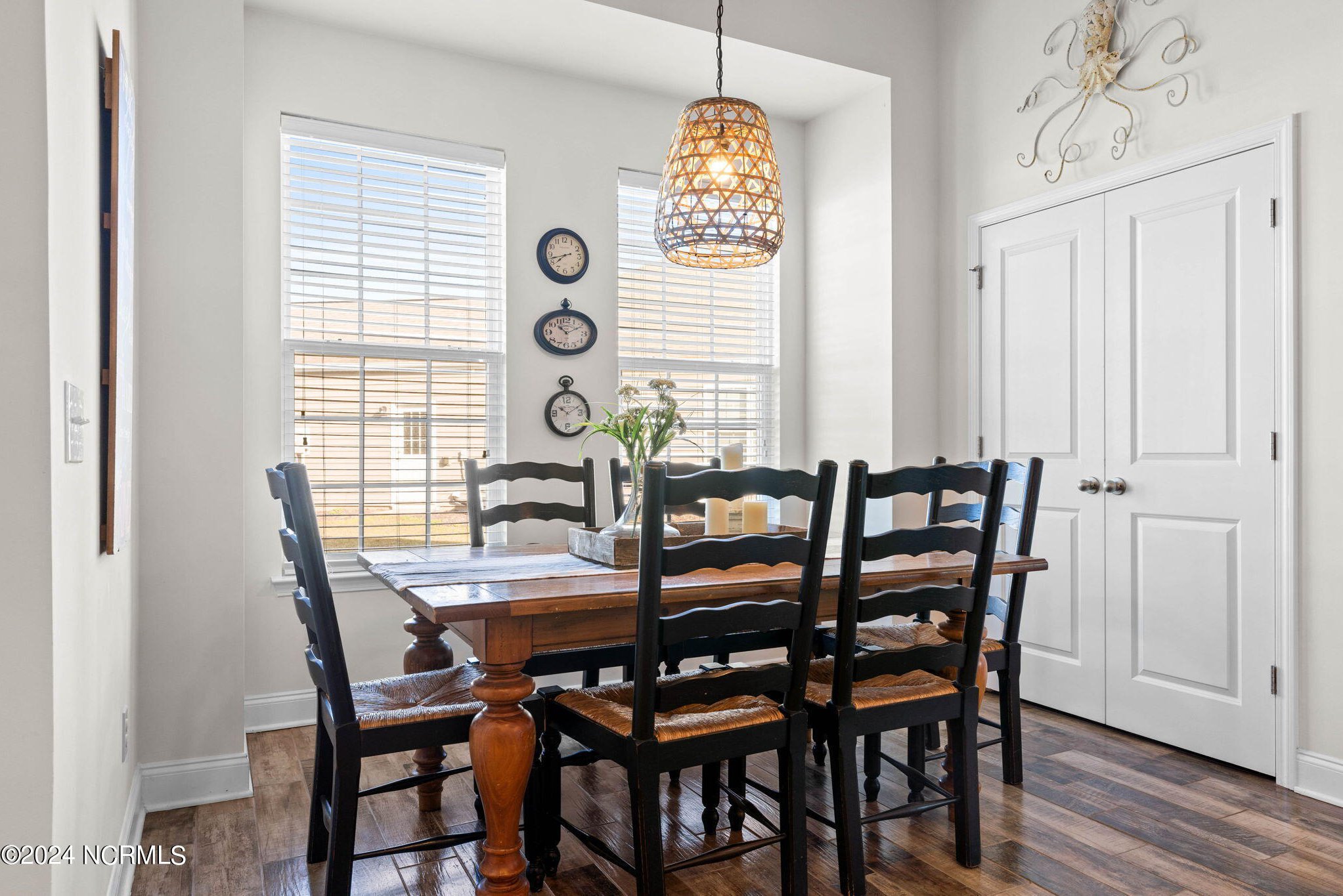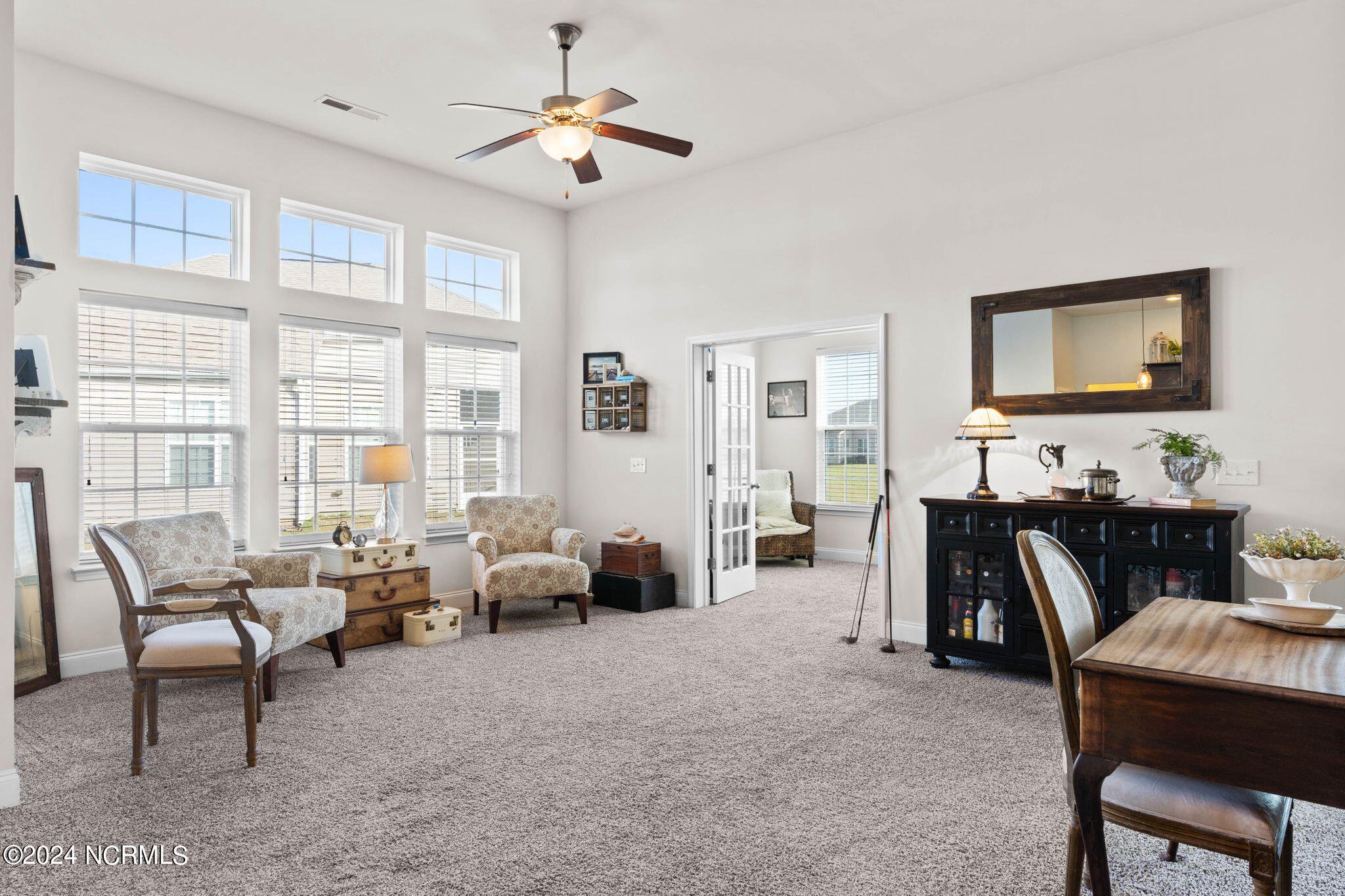249 Cable Lake Circle, Carolina Shores, NC 28467
- $434,900
- 3
- BD
- 3
- BA
- 2,363
- SqFt
- List Price
- $434,900
- Status
- PENDING
- MLS#
- 100433713
- Days on Market
- 44
- Year Built
- 2015
- Levels
- One
- Bedrooms
- 3
- Bathrooms
- 3
- Half-baths
- 1
- Full-baths
- 2
- Living Area
- 2,363
- Acres
- 0.26
- Neighborhood
- Calabash Lakes
- Stipulations
- None
Property Description
Welcome to your tranquil retreat in Calabash Lakes Subdivision, where serene pond views grace every corner. This meticulously maintained home offers a seamless blend of comfort and elegance. Inside, you'll find the spacious open concept of living with ample natural light. The kitchen boasts granite countertops, stainless steel appliances, and an abundance of space to host friendly gatherings. Enjoy the enclosed sunroom with access to a patio overlooking the picturesque pond. The primary suite offers a large array of space and a comfortable suite bathroom equipped with double sinks and a healthy walk-in closet. Two guest bedrooms, a versatile bonus room that could be used as an office or to your liking, and a convenient laundry room complete the interior. Outside, the landscaped yard provides a perfect backdrop for outdoor enjoyment. Relax by the firepit overlooking the views of nature's promise. Residents also enjoy access to a wealth of community amenities, including pickleball and tennis courts, perfect for friendly competition, as well as a sparkling community pool for relaxation and refreshment. Conveniently located near beaches, golf courses, shopping, and dining, this home offers the ultimate coastal lifestyle. Don't miss out on one of the largest floor plans in this community. Schedule your showing today and embrace the tranquility of living in coastal North Carolina.
Additional Information
- Taxes
- $2,153
- HOA (annual)
- $1,848
- Available Amenities
- Clubhouse, Community Pool, Fitness Center, Maint - Comm Areas, Maint - Grounds, Pickleball, Tennis Court(s)
- Appliances
- Cooktop - Electric, Dishwasher, Refrigerator, Stove/Oven - Electric
- Interior Features
- 1st Floor Master, 9Ft+ Ceilings, Bookcases, Gas Logs, Kitchen Island, Pantry, Walk-in Shower, Walk-In Closet
- Cooling
- Central
- Heating
- Fireplace(s), Heat Pump
- Water Heater
- Electric
- Fireplaces
- 1
- Floors
- Carpet, Tile
- Foundation
- Slab
- Roof
- Architectural Shingle
- Exterior Finish
- Stone, Vinyl Siding
- Exterior Features
- Covered, Enclosed, Patio, Porch
- Waterfront
- Yes
- Utilities
- Municipal Sewer, Municipal Water
- Lot Water Features
- None
- Elementary School
- Jessie Mae Monroe
- Middle School
- Shallotte
- High School
- West Brunswick
Mortgage Calculator
Listing courtesy of Landmark Sotheby's International Realty.

Copyright 2024 NCRMLS. All rights reserved. North Carolina Regional Multiple Listing Service, (NCRMLS), provides content displayed here (“provided content”) on an “as is” basis and makes no representations or warranties regarding the provided content, including, but not limited to those of non-infringement, timeliness, accuracy, or completeness. Individuals and companies using information presented are responsible for verification and validation of information they utilize and present to their customers and clients. NCRMLS will not be liable for any damage or loss resulting from use of the provided content or the products available through Portals, IDX, VOW, and/or Syndication. Recipients of this information shall not resell, redistribute, reproduce, modify, or otherwise copy any portion thereof without the expressed written consent of NCRMLS.





































































/u.realgeeks.media/brunswickcountyrealestatenc/Marvel_Logo_(Smallest).jpg)