3089 Old Pine Log Road, Chadbourn, NC 28431
- $650,000
- 4
- BD
- 3
- BA
- 3,578
- SqFt
- List Price
- $650,000
- Status
- ACTIVE
- MLS#
- 100433534
- Days on Market
- 41
- Year Built
- 2019
- Levels
- Two
- Bedrooms
- 4
- Bathrooms
- 3
- Half-baths
- 1
- Full-baths
- 2
- Living Area
- 3,578
- Acres
- 3.54
- Neighborhood
- Not In Subdivision
- Stipulations
- None
Property Description
Located on 3.54 acres, this custom-built, 3578 sq.ft. home, offers unparalleled craftsmanship, comfort and style. With 4 bedrooms, 2.5 baths and a host of upscale amenities, this property is a must-see!Built in 2019, the home welcomes you with a spacious foyer leading to a open gourmet kitchen and family room. With granite counters, custom cabinetry, a large island and premium appliances, including a gas stovetop and an oven/microwave combination this kitchen is a cook's dream. A breakfast nook provides a cozy spot for enjoying your morning coffee. Adjacent to the kitchen is the dining room, which provides a wonderful setting for entertaining and sharing meals with family and friends. The cozy family room features coffered ceilings and a stone fireplace, creating a warm and inviting space for many hours of enjoyment. A 4th bedroom can double as a home office/study.Completing the first floor is the luxurious primary suite, boasting a custom walk-in closet and a spa-like ensuite bathroom with a soaking tub and stone double shower. Upstairs, a large bonus room/playroom offers additional space for relaxation and entertainment, along with two bedrooms connected by a Jack and Jill bathroom. Premium finishes are evident throughout the home, including custom moldings, wainscoting, and 10-foot ceilings on the first floor. Other custom features include plantation shutters, barn doors, premium LVP flooring and beautiful lighting fixtures. Outside, the landscaped lot offers endless opportunities for outdoor enjoyment, with a large patio, storage buildings, and space for a garden or even horses.Additional features include a two-car garage with extra storage, encapsulated crawl space with a dehumidifier, and a whole home generator. Don't miss your chance to own this stunning property! Schedule your showing today and experience the joy of peaceful, country living!
Additional Information
- Taxes
- $3,947
- Available Amenities
- No Amenities
- Appliances
- Dishwasher, Dryer, Ice Maker, Microwave - Built-In, Refrigerator, Washer
- Interior Features
- 1st Floor Master, 9Ft+ Ceilings, Blinds/Shades, Ceiling Fan(s), Foyer, Gas Logs, Kitchen Island, Security System, Walk-in Shower, Whole-Home Generator, Workshop
- Cooling
- Central
- Heating
- Fireplace(s), Heat Pump
- Water Heater
- Tankless
- Fireplaces
- 1
- Foundation
- Crawl Space
- Roof
- Architectural Shingle
- Exterior Finish
- Brick Veneer, Stone Veneer, Vinyl Siding
- Exterior Features
- DP50 Windows, Gas Logs, Security Lighting, Storm Doors, Storm Windows, See Remarks, Workshop, Patio, See Remarks
- Lot Information
- See Remarks
- Utilities
- Municipal Water Available, See Remarks, Septic On Site, Well Water
- Elementary School
- Chadbourn Elementary
- Middle School
- Cerro Gordo
- High School
- West Columbus
Mortgage Calculator
Listing courtesy of Waccamaw Real Estate.

Copyright 2024 NCRMLS. All rights reserved. North Carolina Regional Multiple Listing Service, (NCRMLS), provides content displayed here (“provided content”) on an “as is” basis and makes no representations or warranties regarding the provided content, including, but not limited to those of non-infringement, timeliness, accuracy, or completeness. Individuals and companies using information presented are responsible for verification and validation of information they utilize and present to their customers and clients. NCRMLS will not be liable for any damage or loss resulting from use of the provided content or the products available through Portals, IDX, VOW, and/or Syndication. Recipients of this information shall not resell, redistribute, reproduce, modify, or otherwise copy any portion thereof without the expressed written consent of NCRMLS.
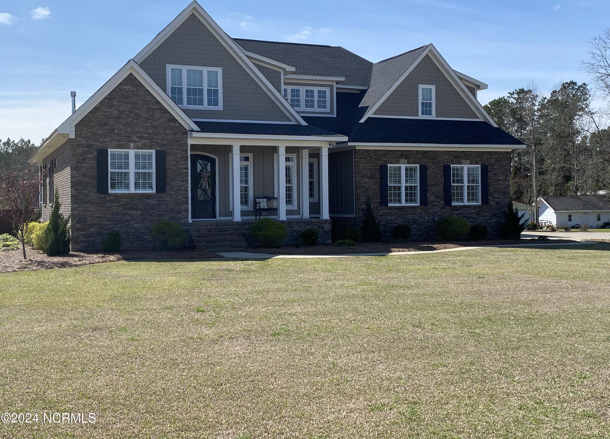

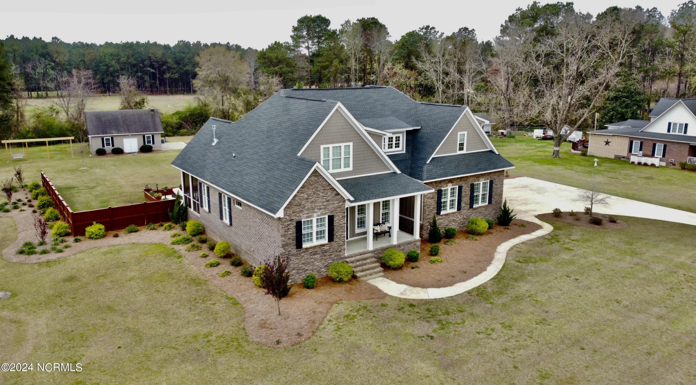



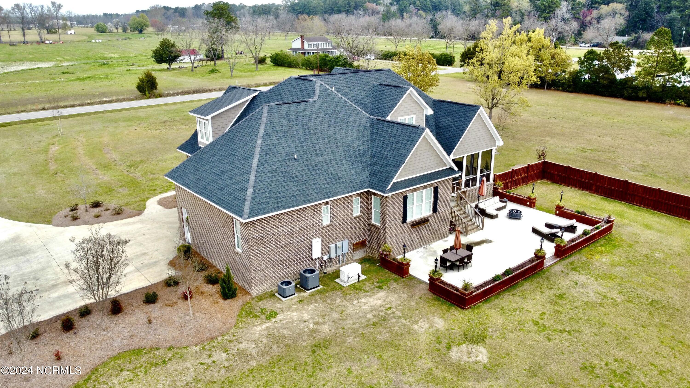

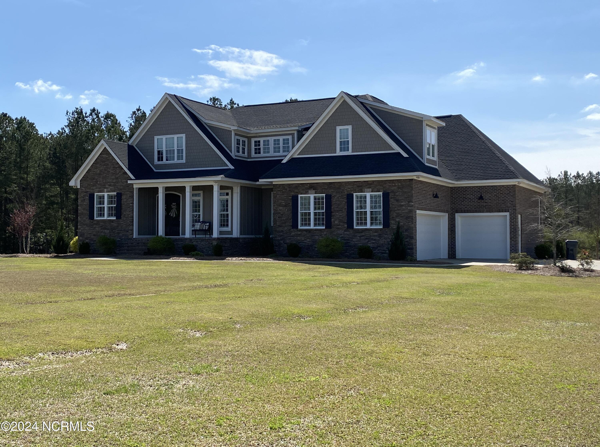














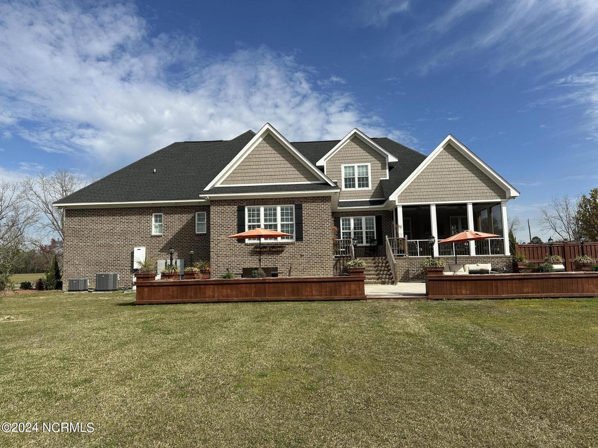




















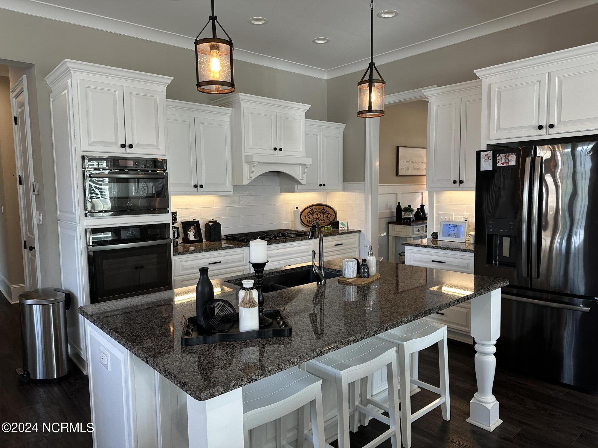
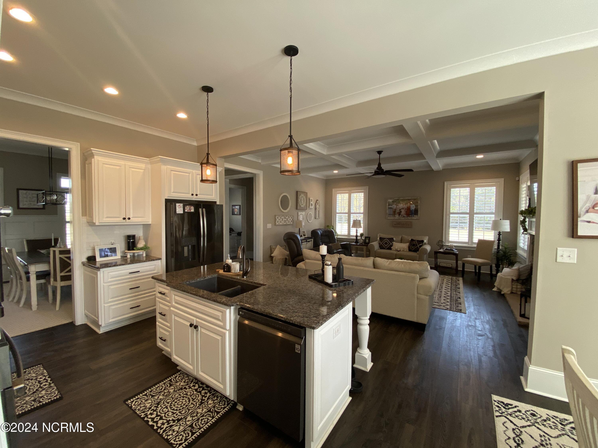








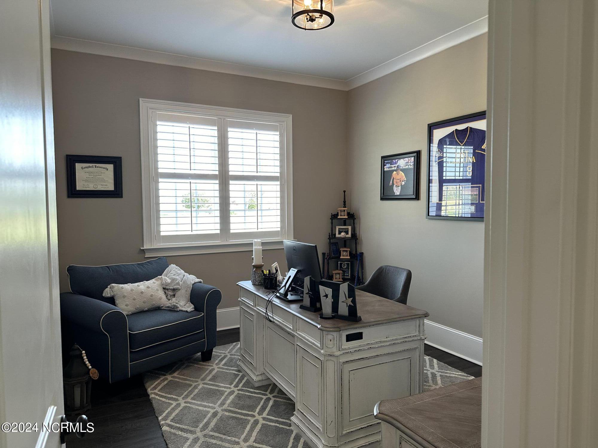
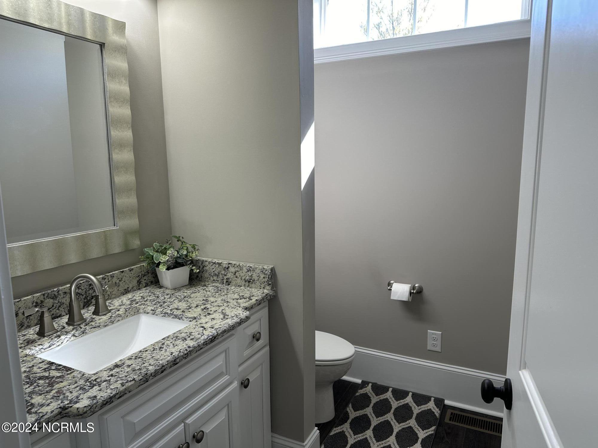









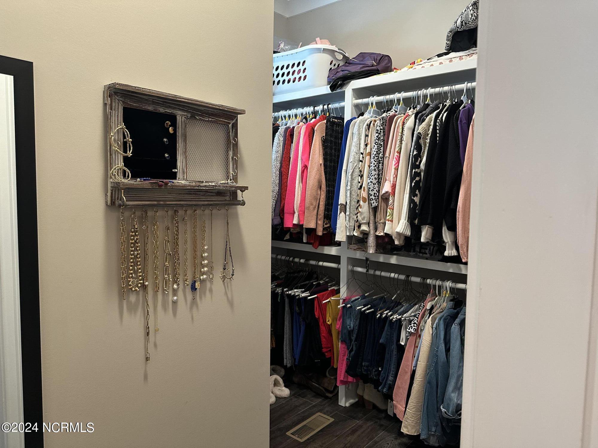

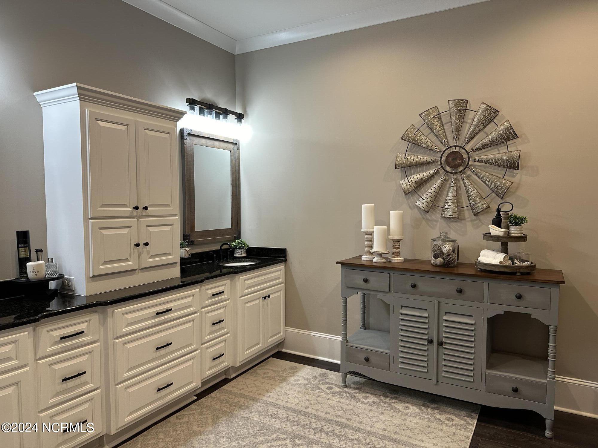




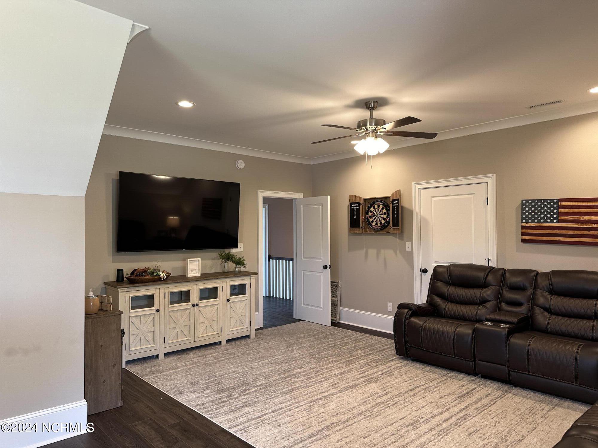




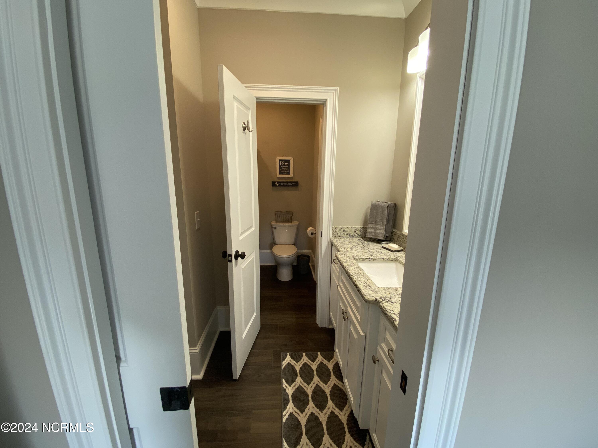
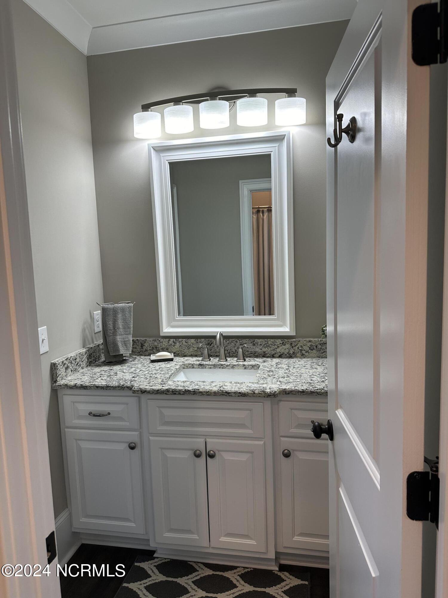



/u.realgeeks.media/brunswickcountyrealestatenc/Marvel_Logo_(Smallest).jpg)