7401 Balmore Drive Sw, Sunset Beach, NC 28468
- $559,900
- 4
- BD
- 4
- BA
- 3,537
- SqFt
- List Price
- $559,900
- Status
- ACTIVE
- MLS#
- 100432703
- Price Change
- ▼ $39,100 1712880176
- Days on Market
- 50
- Year Built
- 2005
- Levels
- One and One Half
- Bedrooms
- 4
- Bathrooms
- 4
- Half-baths
- 1
- Full-baths
- 3
- Living Area
- 3,537
- Acres
- 0.24
- Neighborhood
- Sandpiper Bay
- Stipulations
- None
Property Description
Magnificent 4 bedroom, 3.5 bath home located in the prestigious Sandpiper Bay Golf Community of Sunset Beach. Upon entering this home you will immediately see that all the rooms are oversized allowing you plenty of entertainment and relaxation space. There is a Flex room that could be used as a bedroom, office or den and can be closed off by the double glass doors. Across from the flex room is a formal dining room with trey ceiling and chair rails. Continuing into the open floor plan, the spacious living room has a vaulted ceiling. The kitchen is a chef's dream. Tile floors, double oven stove, double sink, peninsula with high/low counter and seating, stone backsplash, pantry, center island and plenty of cabinetry to hold all your kitchen needs. The hallway bath connects to the flex room and one of the bedrooms. There is also a guest suite with en-suite bath. The spacious Primary bedroom has a trey ceiling, has two closets, one being a huge walk-in closet. The en-suite bath has two separate vanities and sinks, jetted soaking tub, walk-in shower and water closet. Off the living room is a generous Carolina Room with electric fireplace and walls of windows. Upstairs in another room that can be used as a bedroom, den or media room. Relax on the back patio, with an electronic retractable sunshade and enjoy nature. Sandpiper Bay has tennis/pickleball courts, resident's center and community pool. There is also the famed three- 9 hole golf courses and clubhouse that you can join. Close to shopping, novelty shops and restaurants. Sunset Beach Island is just a few miles away where you can fish off the pier, collect shells or just relax in the sand and watch the waves. This house is just waiting for you to call it home.
Additional Information
- HOA (annual)
- $900
- Available Amenities
- Community Pool, Fitness Center, Maint - Grounds, Maint - Roads, Pickleball, Tennis Court(s)
- Appliances
- Double Oven, Dryer, Microwave - Built-In, Refrigerator, Stove/Oven - Electric, Washer
- Interior Features
- 1st Floor Master, 9Ft+ Ceilings, Blinds/Shades, Ceiling - Trey, Ceiling Fan(s), Furnished, Kitchen Island, Pantry, Sauna, Walk-in Shower, Walk-In Closet
- Cooling
- Central
- Heating
- Heat Pump
- Fireplaces
- 1
- Floors
- Carpet, Tile, Wood
- Foundation
- Slab
- Roof
- Shingle
- Exterior Finish
- Brick Veneer, Vinyl Siding
- Exterior Features
- Shutters - Board/Hurricane, Patio
- Utilities
- Municipal Sewer, Municipal Water
- Elementary School
- Jessie Mae Monroe
- Middle School
- Shallotte
- High School
- West Brunswick
Mortgage Calculator
Listing courtesy of Intracoastal Realty.

Copyright 2024 NCRMLS. All rights reserved. North Carolina Regional Multiple Listing Service, (NCRMLS), provides content displayed here (“provided content”) on an “as is” basis and makes no representations or warranties regarding the provided content, including, but not limited to those of non-infringement, timeliness, accuracy, or completeness. Individuals and companies using information presented are responsible for verification and validation of information they utilize and present to their customers and clients. NCRMLS will not be liable for any damage or loss resulting from use of the provided content or the products available through Portals, IDX, VOW, and/or Syndication. Recipients of this information shall not resell, redistribute, reproduce, modify, or otherwise copy any portion thereof without the expressed written consent of NCRMLS.
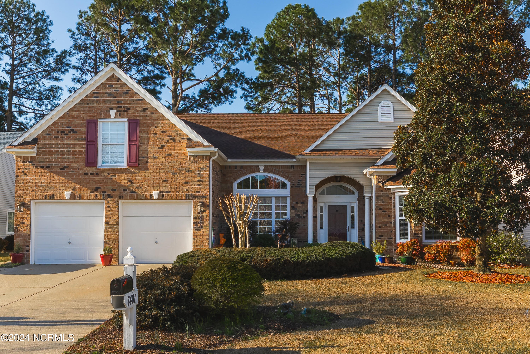
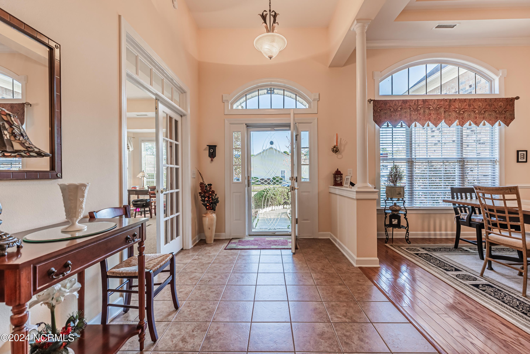
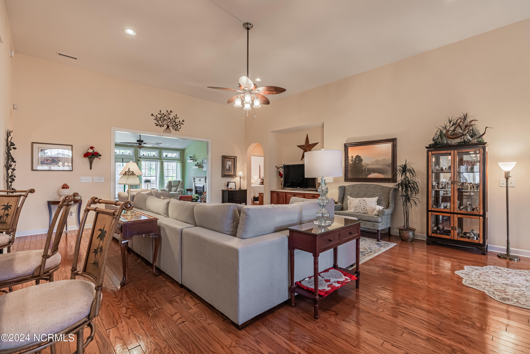

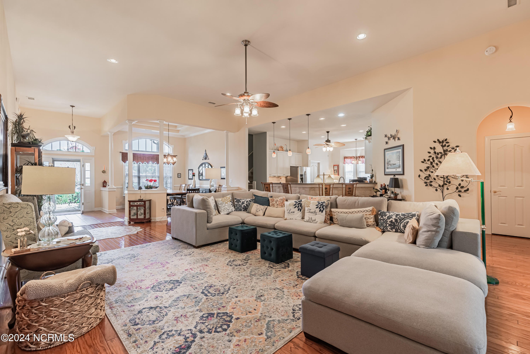

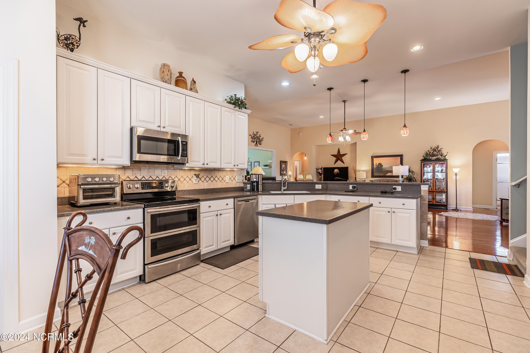



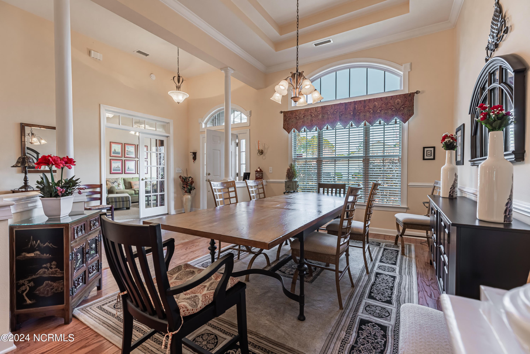
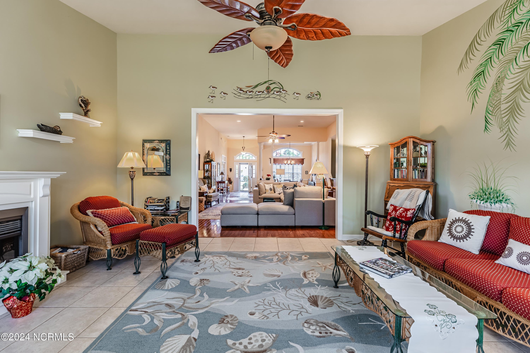
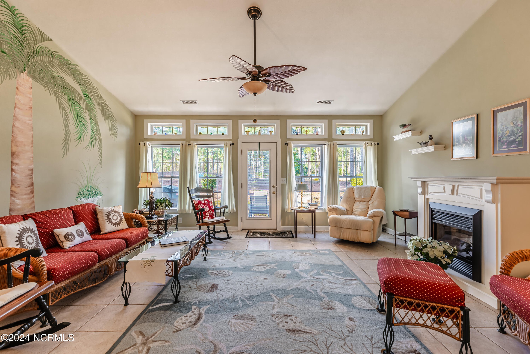

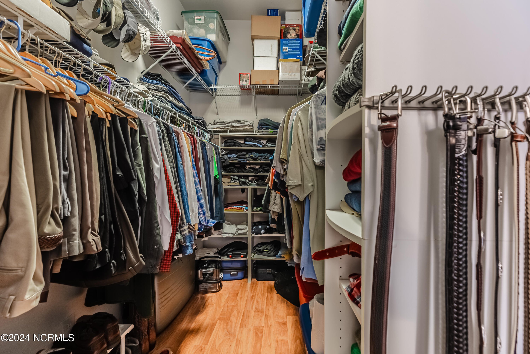


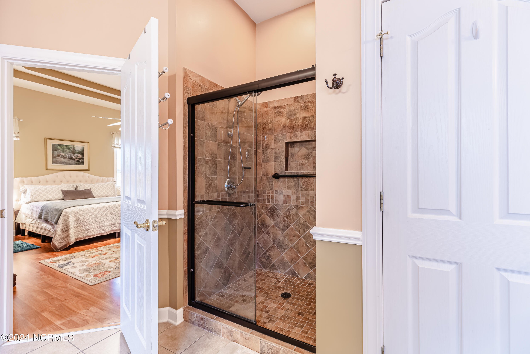
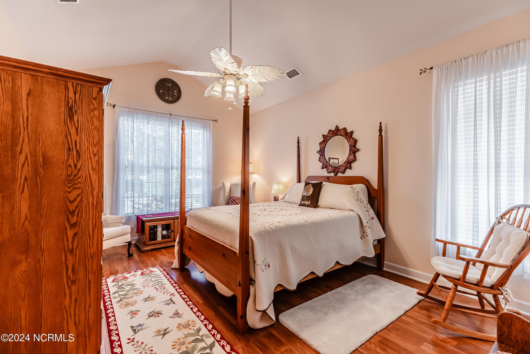
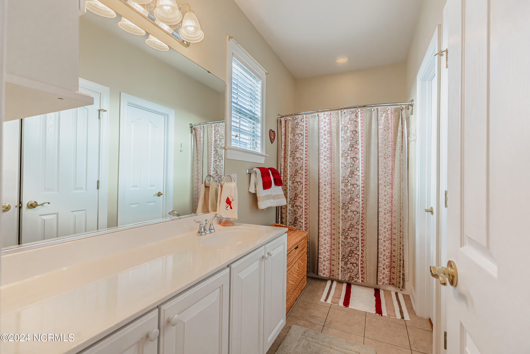

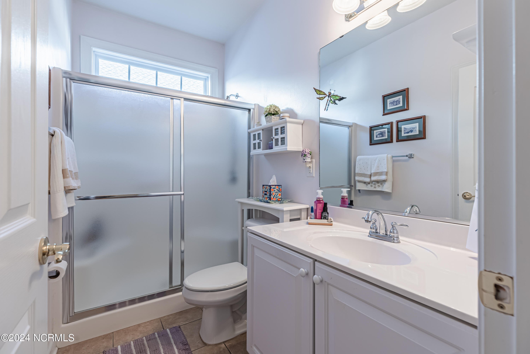
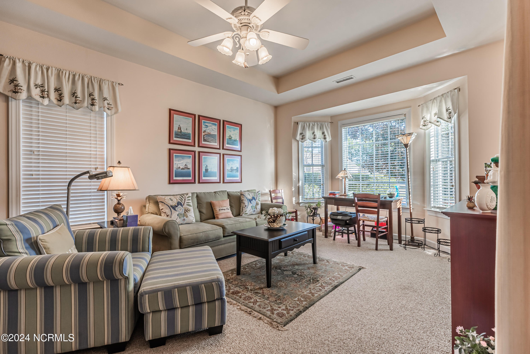
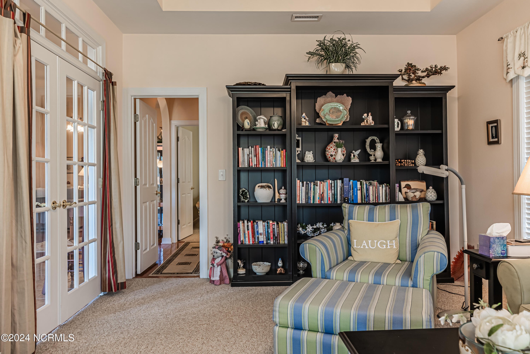
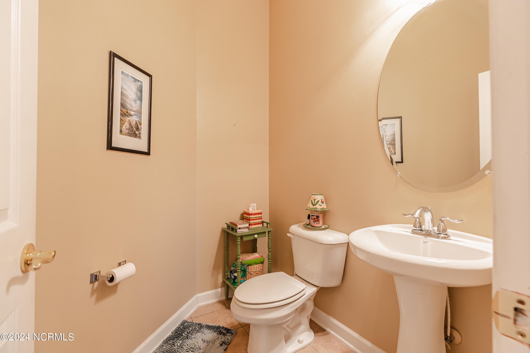
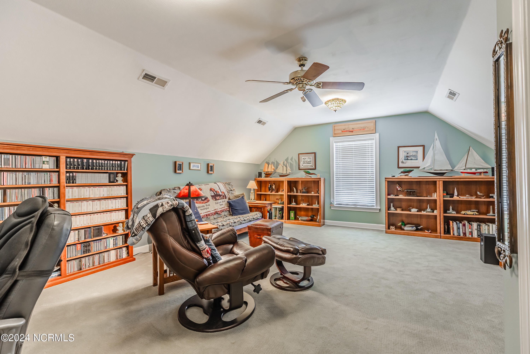

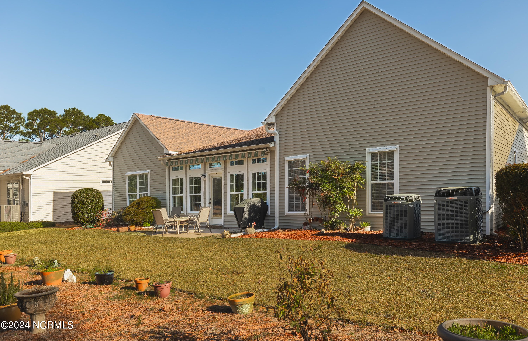






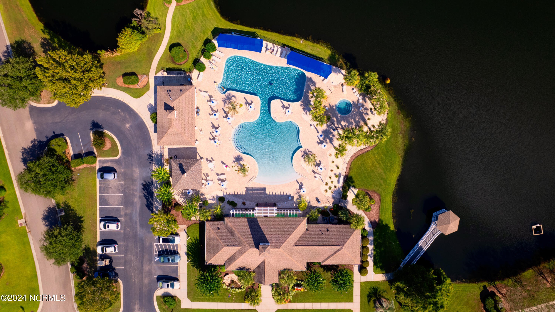
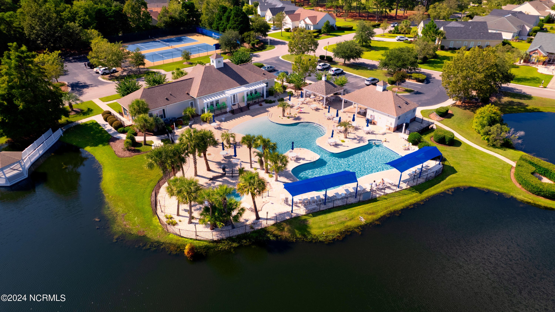
/u.realgeeks.media/brunswickcountyrealestatenc/Marvel_Logo_(Smallest).jpg)