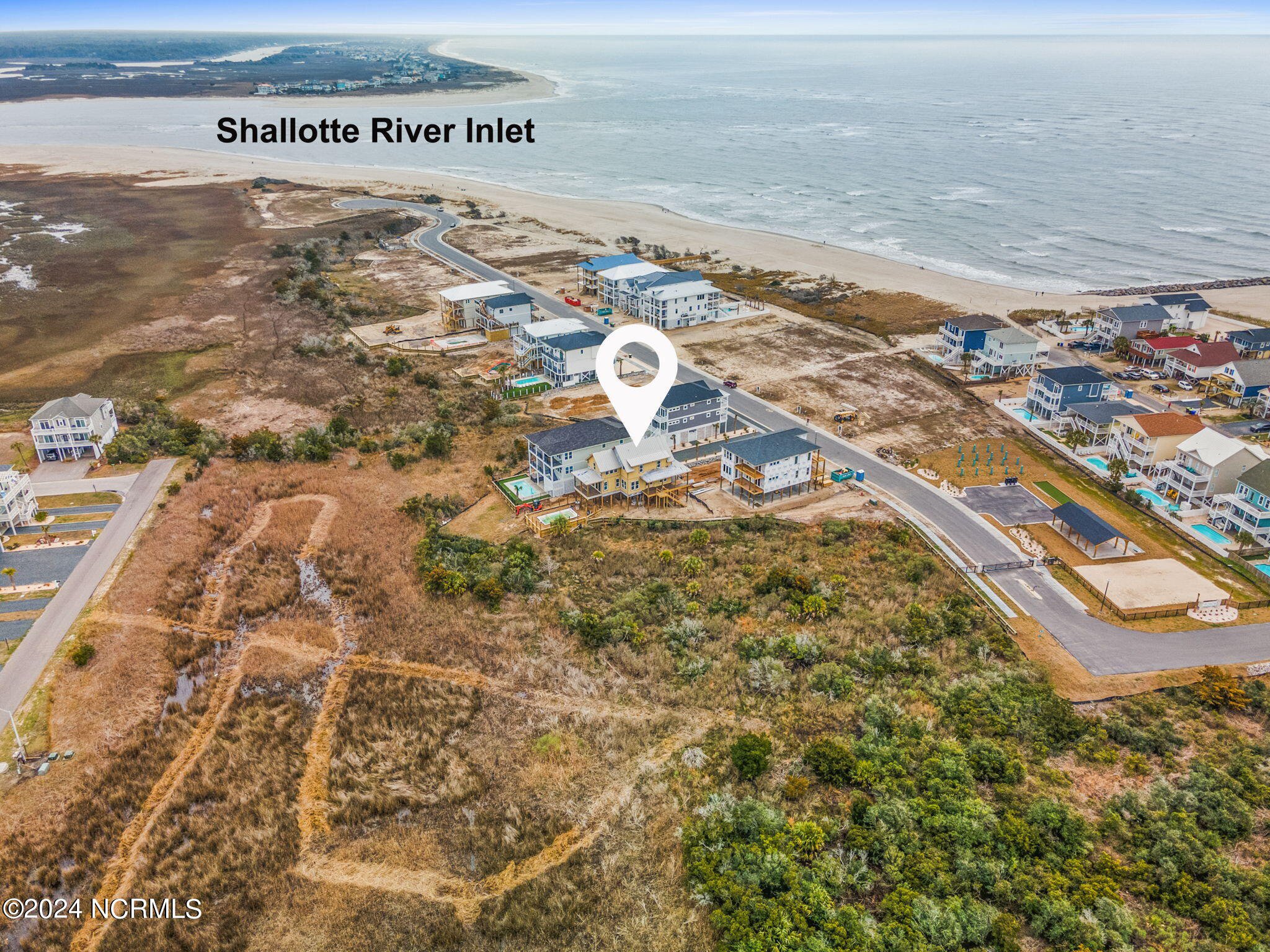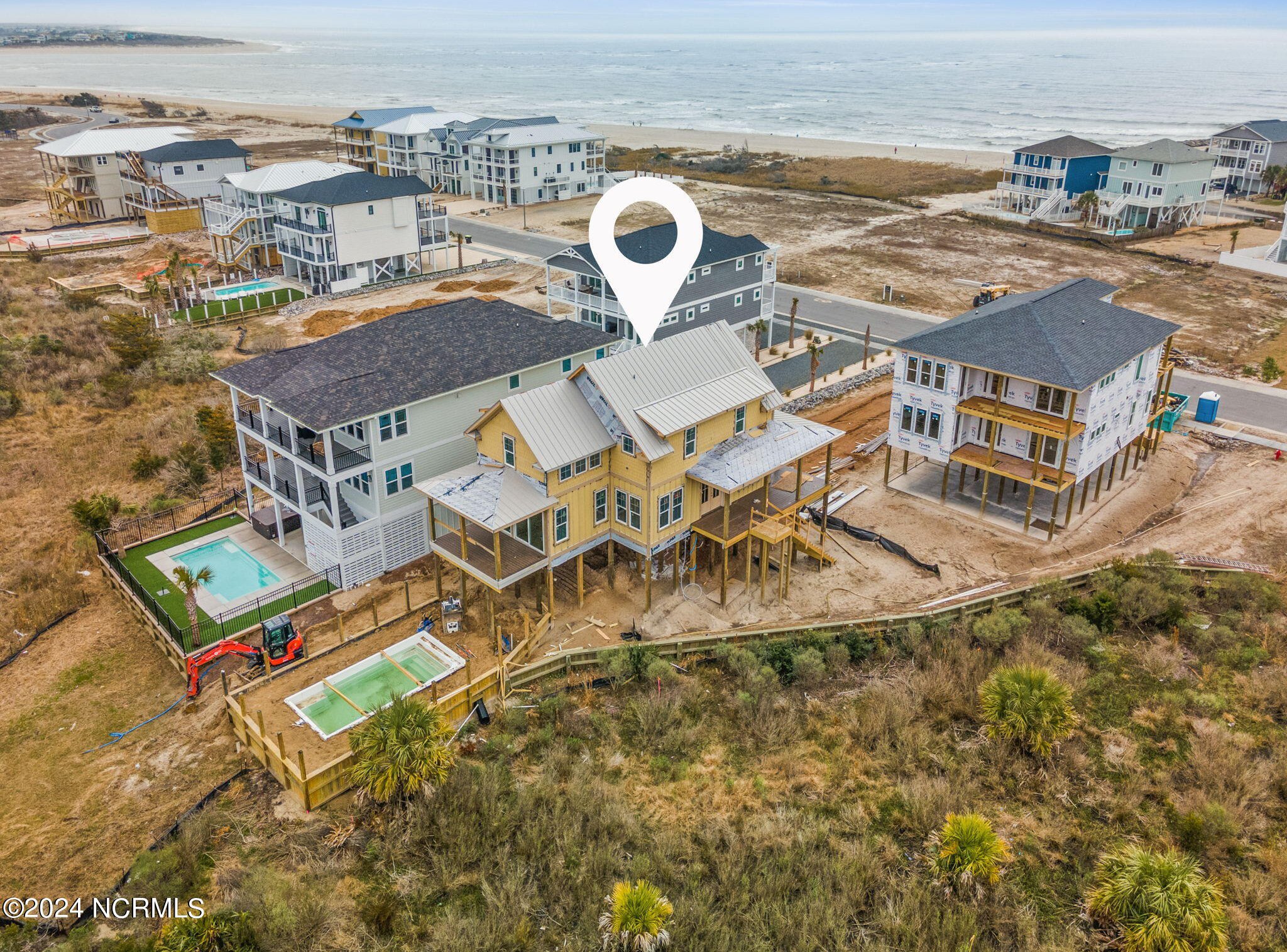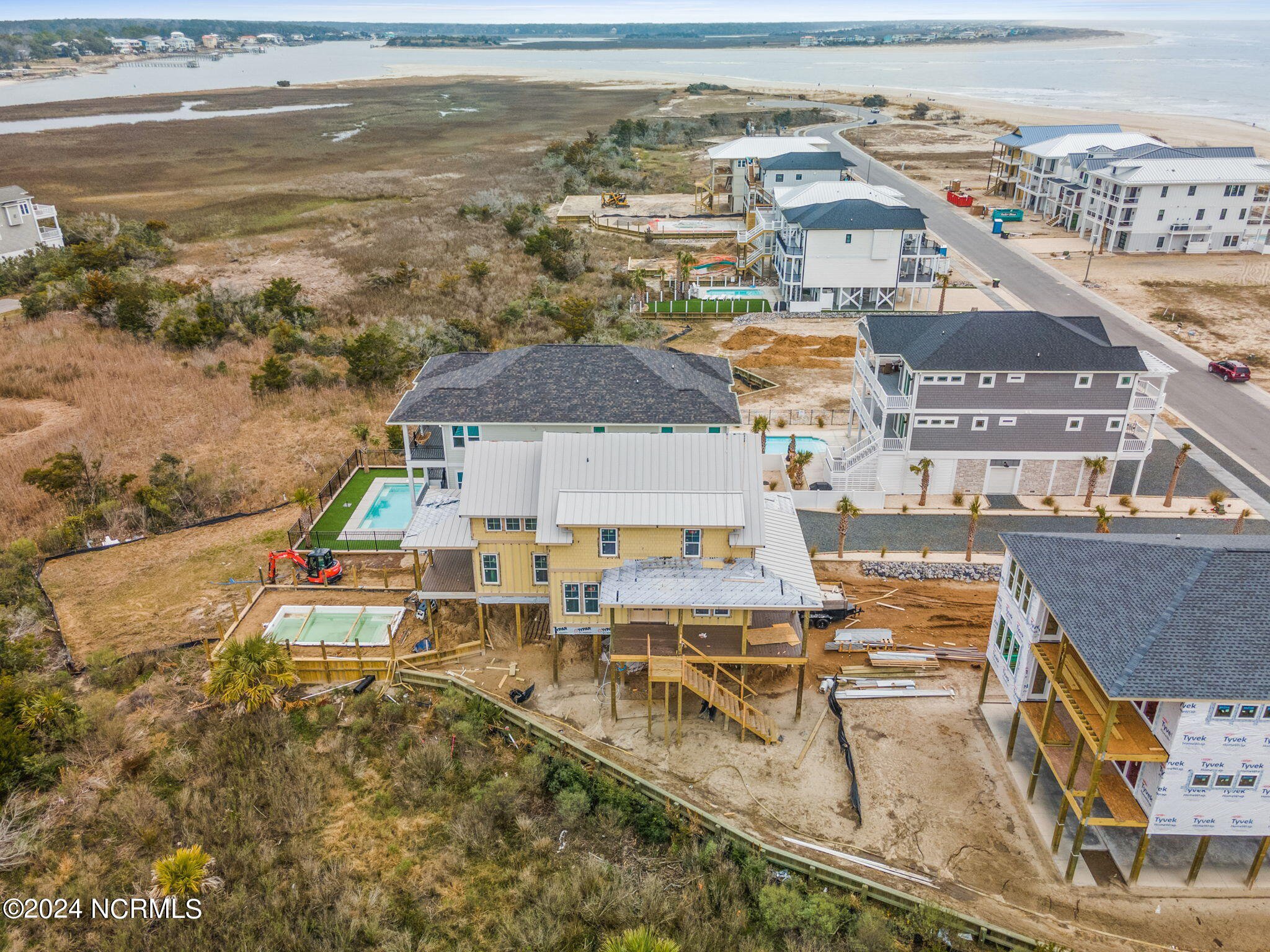9 Grande View Drive, Ocean Isle Beach, NC 28469
- $1,899,000
- 5
- BD
- 5
- BA
- 2,244
- SqFt
- List Price
- $1,899,000
- Status
- ACTIVE
- MLS#
- 100431762
- Days on Market
- 55
- Year Built
- 2024
- Levels
- Two
- Bedrooms
- 5
- Bathrooms
- 5
- Half-baths
- 1
- Full-baths
- 4
- Living Area
- 2,244
- Acres
- 0.18
- Neighborhood
- The Pointe At Ocean Isle Beach
- Stipulations
- None
Property Description
This Is The One!!!! Finally a custom home with stunning character and charm!!! This Nantucket Styled home is a jaw dropper and is going to be one of the most complimented homes on OIB!! The wrap around porches and French doors on the front of the home set the tone for this home immediately. Very high level of finishes are included inside and outside of this home..(see the attached selection sheet for all selections). Hardi siding, standing seam metal roof, composite decking, elevator and your own private pool make this the perfect Cape Cod feeling home right here in our paradise of OIB!! The home will feature 5 bedrooms with the primary suite being on the main entertaining floor and you have 4.5 bathrooms. Each room has ample space and sized closets and my favorite feature is the big windows overlooking the natural background and out to the Intracoastal Waterway!! This home is located in the private, gated community of The Pointe at OIB which gives you the exclusive, luxury feel and direct/private access to the beach and a fun community HOA. Included with the HOA is the gazebo and grilling area, the hammock gardens, cornhole, bocce ball court and volleyball court. This home will have a wonderful outdoor area surrounding your pool. You are going to want to see this one so schedule your appt. asap. Estimated completion date is ~May 2024.
Additional Information
- HOA (annual)
- $600
- Available Amenities
- Beach Access, Cabana, Gated, Maint - Comm Areas, Maint - Grounds, Picnic Area, Sidewalk, Street Lights
- Appliances
- Dishwasher, Range, Refrigerator, Vent Hood
- Interior Features
- 1st Floor Master, 9Ft+ Ceilings, Ceiling Fan(s), Elevator, Foyer, Kitchen Island, Pantry, Walk-in Shower, Walk-In Closet
- Cooling
- Central
- Heating
- Heat Pump
- Floors
- LVT/LVP, Tile
- Foundation
- Pilings
- Roof
- Metal
- Exterior Finish
- Fiber Cement
- Exterior Features
- Outdoor Shower, Second Row, Waterfront Comm, Balcony, Covered, Deck, Open, Porch, Wrap Around
- Waterfront
- Yes
- Utilities
- Municipal Sewer, Municipal Water
- Lot Water Features
- Second Row, Waterfront Comm
- Elementary School
- Union
- Middle School
- Shallotte
- High School
- West Brunswick
Mortgage Calculator
Listing courtesy of Keller Williams Innovate-Oib Mainland.

Copyright 2024 NCRMLS. All rights reserved. North Carolina Regional Multiple Listing Service, (NCRMLS), provides content displayed here (“provided content”) on an “as is” basis and makes no representations or warranties regarding the provided content, including, but not limited to those of non-infringement, timeliness, accuracy, or completeness. Individuals and companies using information presented are responsible for verification and validation of information they utilize and present to their customers and clients. NCRMLS will not be liable for any damage or loss resulting from use of the provided content or the products available through Portals, IDX, VOW, and/or Syndication. Recipients of this information shall not resell, redistribute, reproduce, modify, or otherwise copy any portion thereof without the expressed written consent of NCRMLS.














/u.realgeeks.media/brunswickcountyrealestatenc/Marvel_Logo_(Smallest).jpg)