148 Ne 8th Street, Oak Island, NC 28465
- $760,000
- 3
- BD
- 2
- BA
- 1,690
- SqFt
- List Price
- $760,000
- Status
- ACTIVE
- MLS#
- 100431668
- Days on Market
- 66
- Year Built
- 2024
- Levels
- One
- Bedrooms
- 3
- Bathrooms
- 2
- Full-baths
- 2
- Living Area
- 1,690
- Acres
- 0.15
- Neighborhood
- Not In Subdivision
- Stipulations
- None
Property Description
Location Location only 1streetover to scenic walkwaybeach access! If you are Looking for something different in a New Construction home on beautiful Oak Island, This is the home for you with inviting front porch & a rear screened porch ideal for entertaining or relaxing. 3 bedrooms, 2 baths with open floor plan, shiplap accent featured in both living & master with 9 foot ceilings throughout. White cabinets with gorgeous upgraded Quartz counter tops, under cabinet lights and tiled back splash in kitchen along with Stainless appliances including refrigerator. Resilient upgraded Lvp throughout the main living area and all bedrooms. Ensuite bathroom has tiled walk-in shower and upgraded counters. Nice landscape package and enclosed garage parking could be converted to additional living space as this home is NOT in fema sp Flood and builder has stubbed for ground floor bath! This home is by quality builder that has excellent references on Oak Island; as a matter fact, one person liked theirs so much they had them build them another! Are you ready for BEACH life? The town of Oak Island offers numerous amenities such as golf, tennis, pickleball, basketball, splash pad, picnic area, boat launches & public docks & water accesses yet NO hoa fees! Buy now for your opportunity to make some color & lighting selections.
Additional Information
- Available Amenities
- Basketball Court, Fitness Center, Golf Course, Marina, Playground, Restaurant, Sidewalk, Street Lights, Tennis Court(s)
- Appliances
- Dishwasher, Disposal, Microwave - Built-In, Refrigerator, Stove/Oven - Electric
- Interior Features
- 9Ft+ Ceilings, Ceiling Fan(s), Smoke Detectors, Solid Surface, Walk-in Shower, Walk-In Closet
- Cooling
- Central, Heat Pump
- Heating
- Heat Pump
- Water Heater
- Electric
- Floors
- LVT/LVP, Tile
- Foundation
- Pilings, See Remarks
- Roof
- Architectural Shingle
- Exterior Finish
- Vinyl Siding
- Exterior Features
- DP50 Windows, Outdoor Shower, Thermal Windows, Covered, Porch, Screened
- Utilities
- Municipal Sewer, Municipal Water
- Elementary School
- Southport
- Middle School
- South Brunswick
- High School
- South Brunswick
Mortgage Calculator
Listing courtesy of Art Skipper Realty Inc..

Copyright 2024 NCRMLS. All rights reserved. North Carolina Regional Multiple Listing Service, (NCRMLS), provides content displayed here (“provided content”) on an “as is” basis and makes no representations or warranties regarding the provided content, including, but not limited to those of non-infringement, timeliness, accuracy, or completeness. Individuals and companies using information presented are responsible for verification and validation of information they utilize and present to their customers and clients. NCRMLS will not be liable for any damage or loss resulting from use of the provided content or the products available through Portals, IDX, VOW, and/or Syndication. Recipients of this information shall not resell, redistribute, reproduce, modify, or otherwise copy any portion thereof without the expressed written consent of NCRMLS.
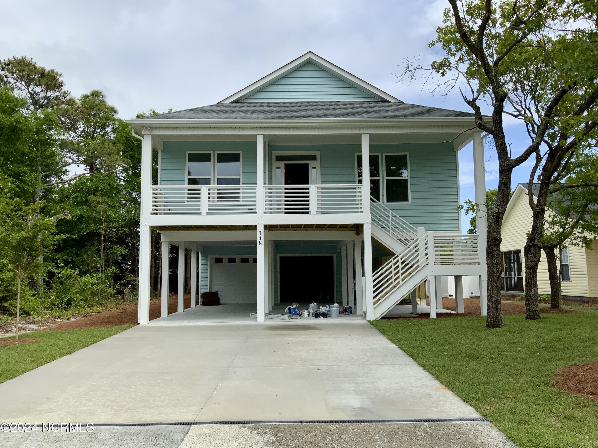


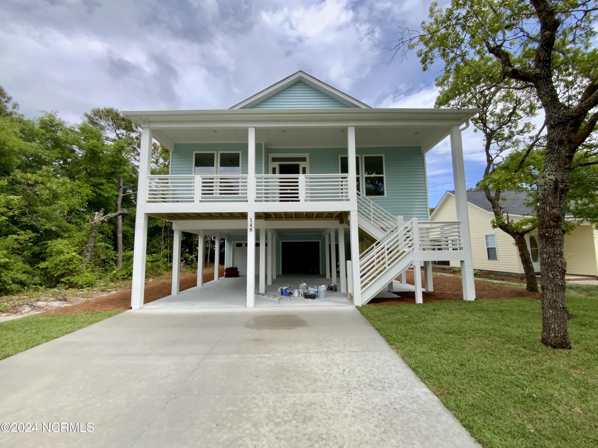



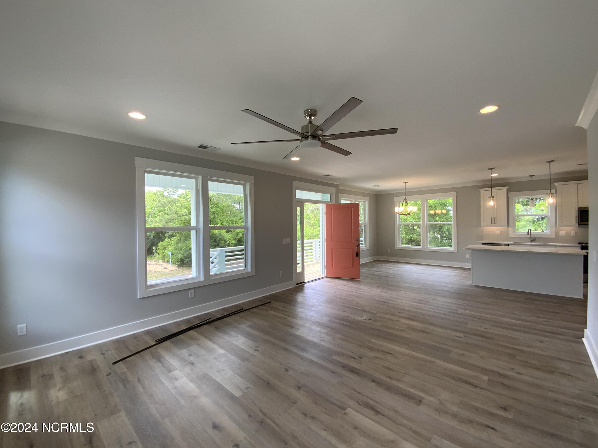
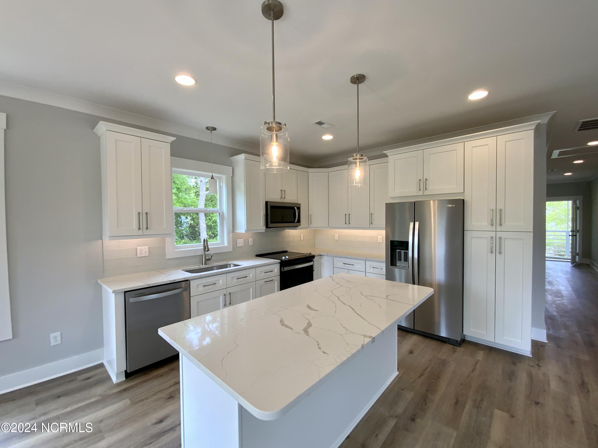
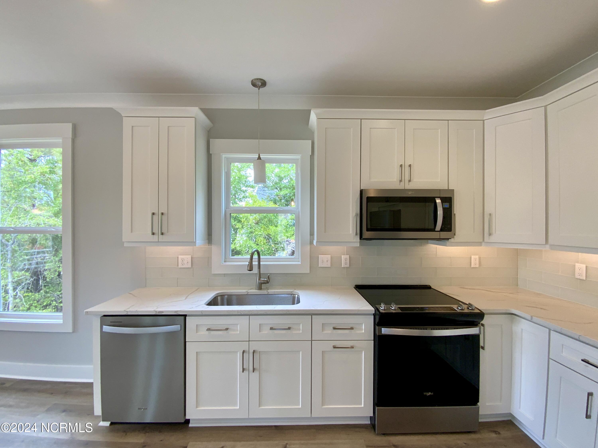





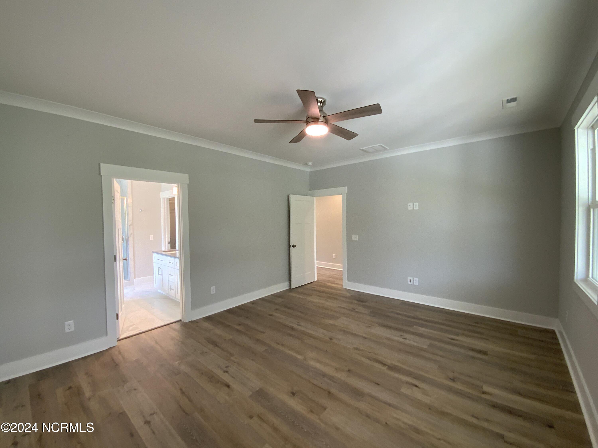
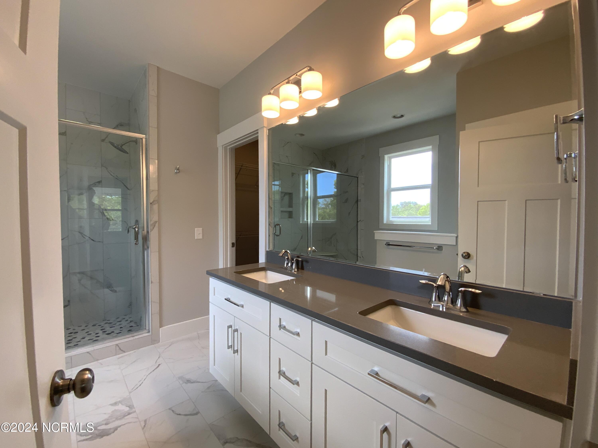



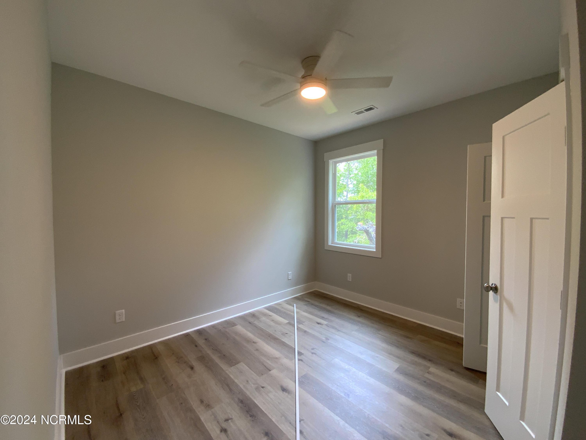
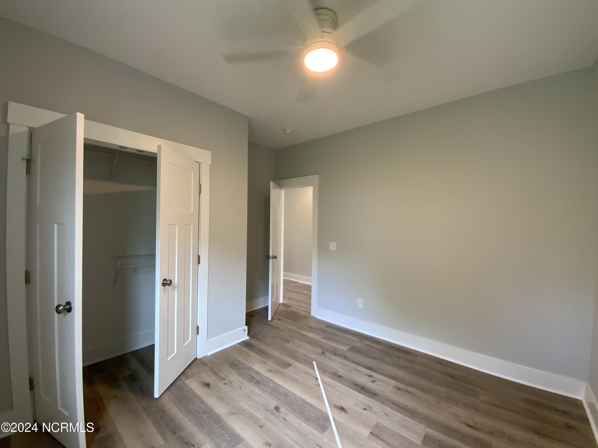



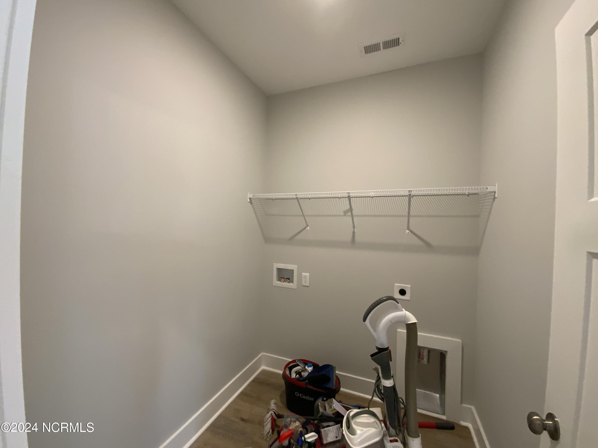
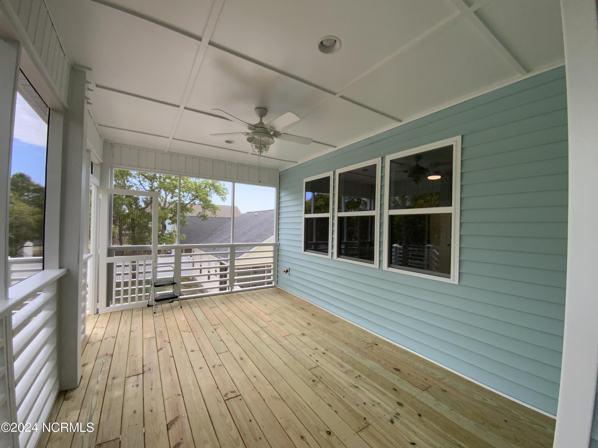

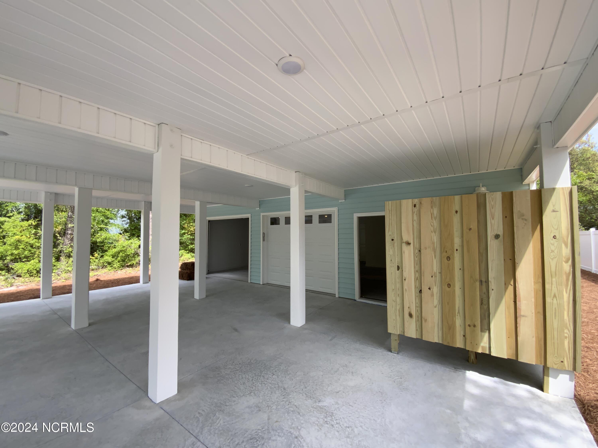

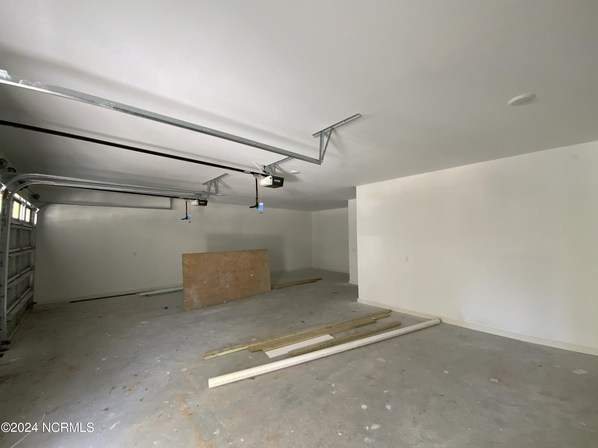





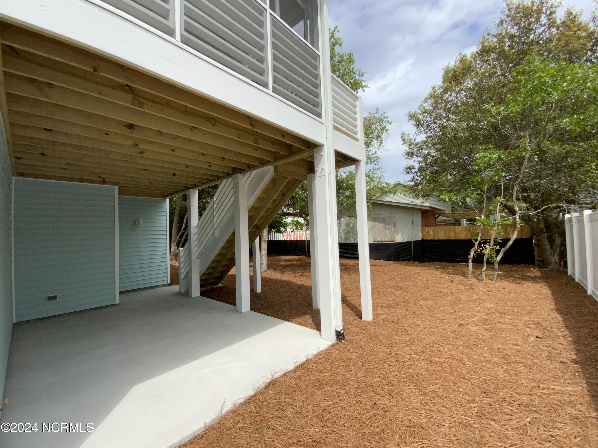
/u.realgeeks.media/brunswickcountyrealestatenc/Marvel_Logo_(Smallest).jpg)