395 S Crow Creek Drive Unit #1601, Calabash, NC 28467
- $272,500
- 2
- BD
- 2
- BA
- 1,150
- SqFt
- List Price
- $272,500
- Status
- PENDING
- MLS#
- 100431200
- Days on Market
- 45
- Year Built
- 2022
- Levels
- 1st Floor Unit
- Bedrooms
- 2
- Bathrooms
- 2
- Full-baths
- 2
- Living Area
- 1,150
- Neighborhood/Complex
- Crow Creek
- Unit Number
- 1601
- Stipulations
- None
Property Description
Welcome to Coastal Living at its finest! This 2 Bedroom 2 Bath FIRST FLOOR Condo is just like NEW. Seller added during his ownership Tile Back Splash in Kitchen, Full Condo Dehumidifier, Shiplap Accent Wall in Living Room and a new Refrigerator, Washer/Dryer and Window Blinds too! This Beautiful Condo is TRULY move in ready! Whether you want an investment or a retreat or Condo for yourself this will fit all your needs. The location can't be beat anywhere either. Crow Creek is a prestigious Golf Course Community designed by architect Rick Robbins. Crow Creek is known as one of the most immaculately courses along the whole East Coast. Come and see why Crow Creek Golf is a preferred stop for visiting Golfers and Locals. Crow Creek offers a Pro Shop, Restaurant/Bar, Tennis, Pickle Ball, Indoor and Outdoor Pools, Playground, Fitness Gym and miles and miles of Walking/Running & Biking. Living here at Crow Creek affords you to visit NC's prettiest Beach within 15 minute drive OR SC's Cherry Grove Beach also within 15 minute drive.
Additional Information
- HOA (annual)
- $3,371
- Available Amenities
- Clubhouse, Community Pool, Elevator(s), Fitness Center, Golf Course, Indoor Pool, Maint - Comm Areas, Maint - Grounds, Management, Master Insure, Pest Control, Pickleball, Picnic Area, Playground, Restaurant, Sewer, Sidewalk, Street Lights, Tennis Court(s), Termite Bond, Trash
- Appliances
- Dishwasher, Disposal, Dryer, Humidifier/Dehumidifier, Microwave - Built-In, Range, Refrigerator, Stove/Oven - Electric
- Interior Features
- 1st Floor Master, Blinds/Shades, Ceiling Fan(s), Foyer, Kitchen Island, Pantry, Security System, Smoke Detectors, Solid Surface, Sprinkler System, Walk-in Shower, Walk-In Closet
- Cooling
- Central
- Heating
- Heat Pump
- Water Heater
- Electric
- Floors
- LVT/LVP, Tile
- Foundation
- Block, Slab
- Roof
- Architectural Shingle
- Exterior Finish
- Brick, Composition
- Exterior Features
- Irrigation System, Security Lighting, Covered Area, Pool House, See Remarks, Tennis Court(s), Covered, Porch, Screened
- Utilities
- Municipal Sewer, Municipal Water
- Garage Description
- 2
- Elementary School
- Jessie Mae Monroe
- Middle School
- Shallotte
- High School
- West Brunswick
Mortgage Calculator
Listing courtesy of Re/Max Southern Shores.

Copyright 2024 NCRMLS. All rights reserved. North Carolina Regional Multiple Listing Service, (NCRMLS), provides content displayed here (“provided content”) on an “as is” basis and makes no representations or warranties regarding the provided content, including, but not limited to those of non-infringement, timeliness, accuracy, or completeness. Individuals and companies using information presented are responsible for verification and validation of information they utilize and present to their customers and clients. NCRMLS will not be liable for any damage or loss resulting from use of the provided content or the products available through Portals, IDX, VOW, and/or Syndication. Recipients of this information shall not resell, redistribute, reproduce, modify, or otherwise copy any portion thereof without the expressed written consent of NCRMLS.


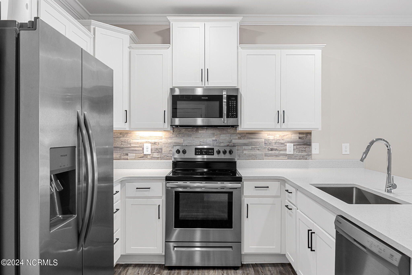

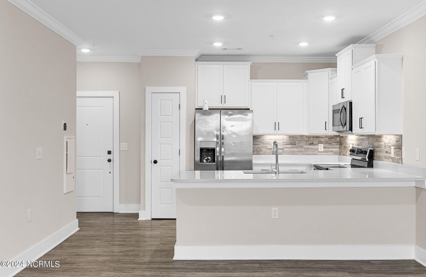


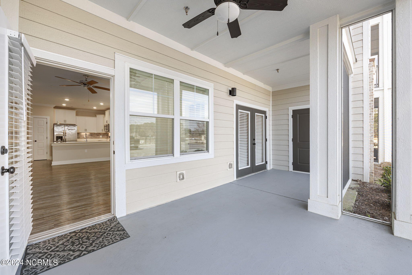

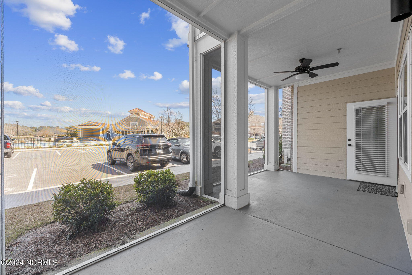
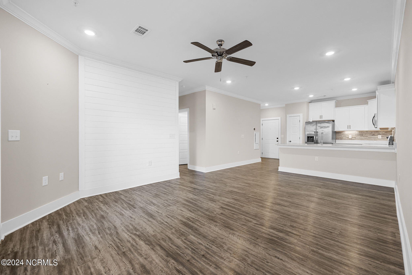

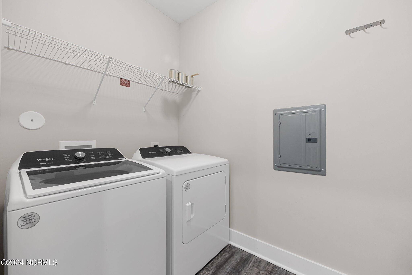

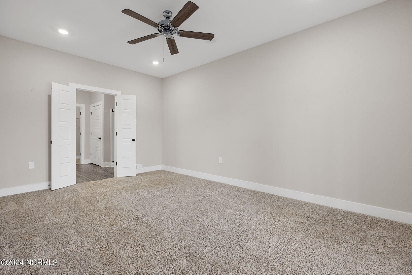
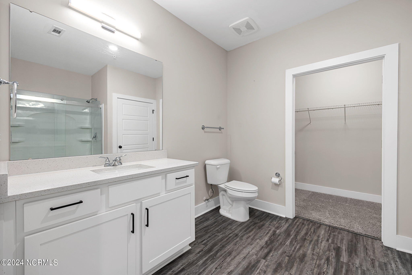
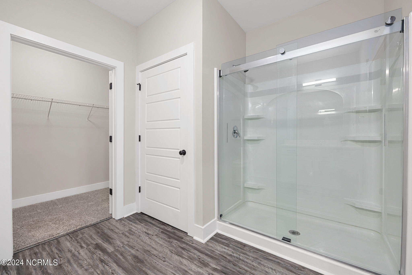
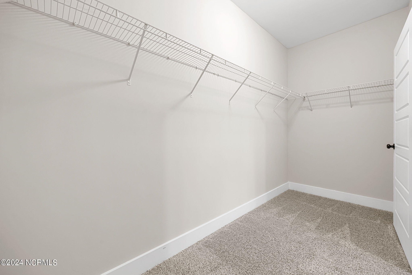
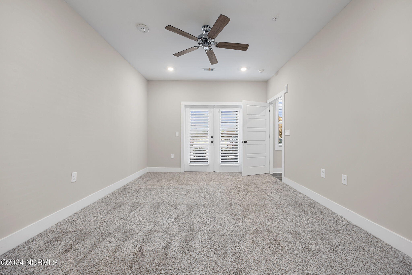
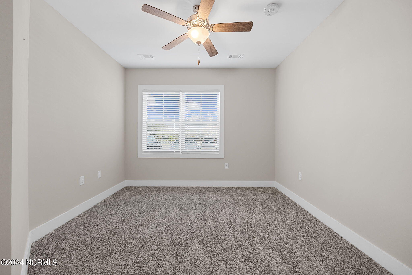
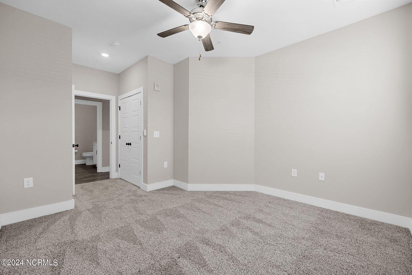
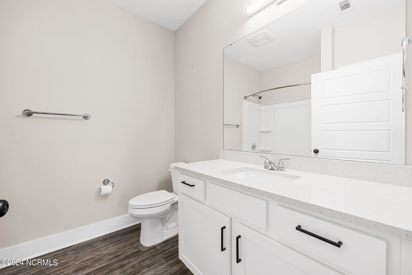

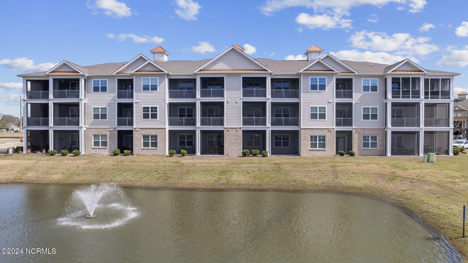
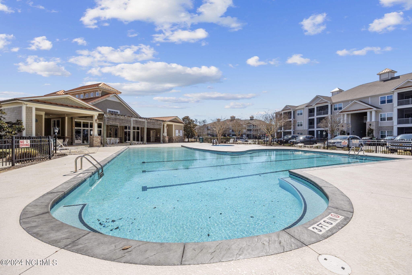
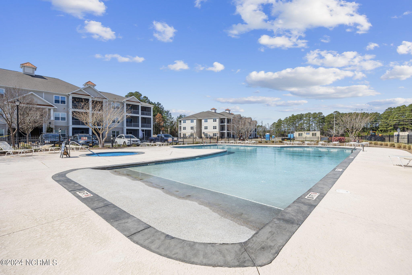
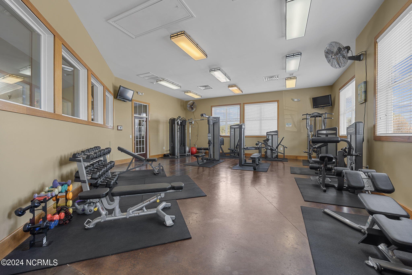
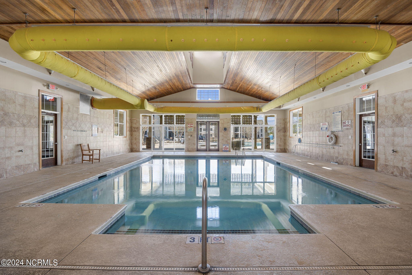


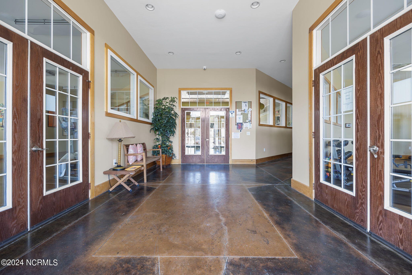


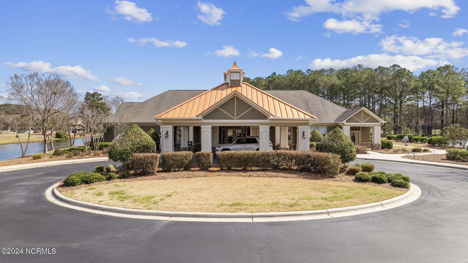
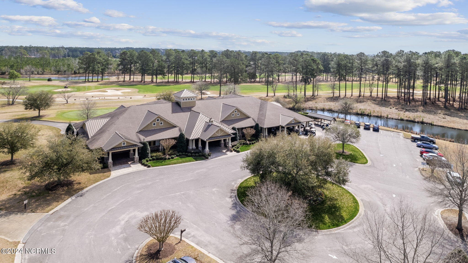


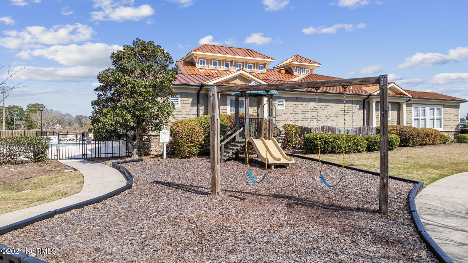
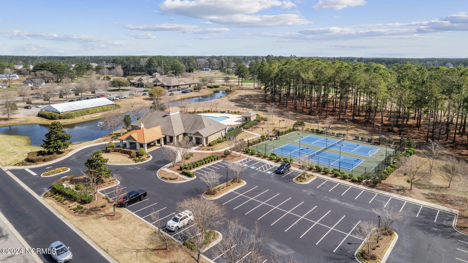

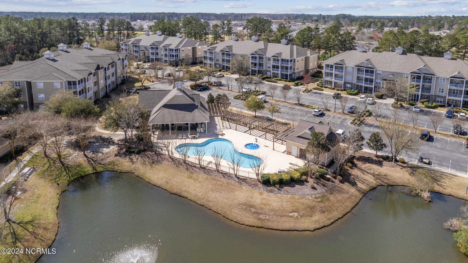

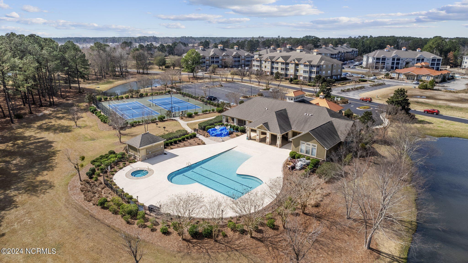
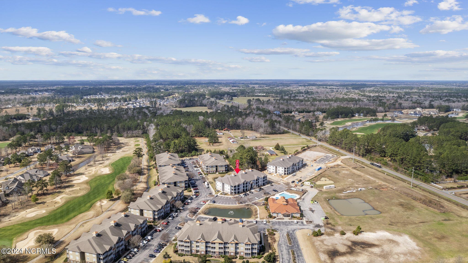
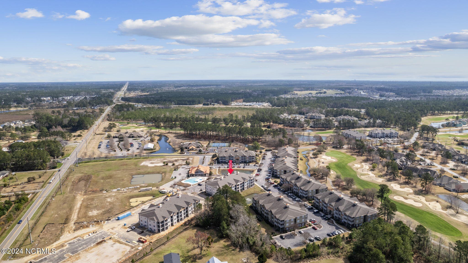


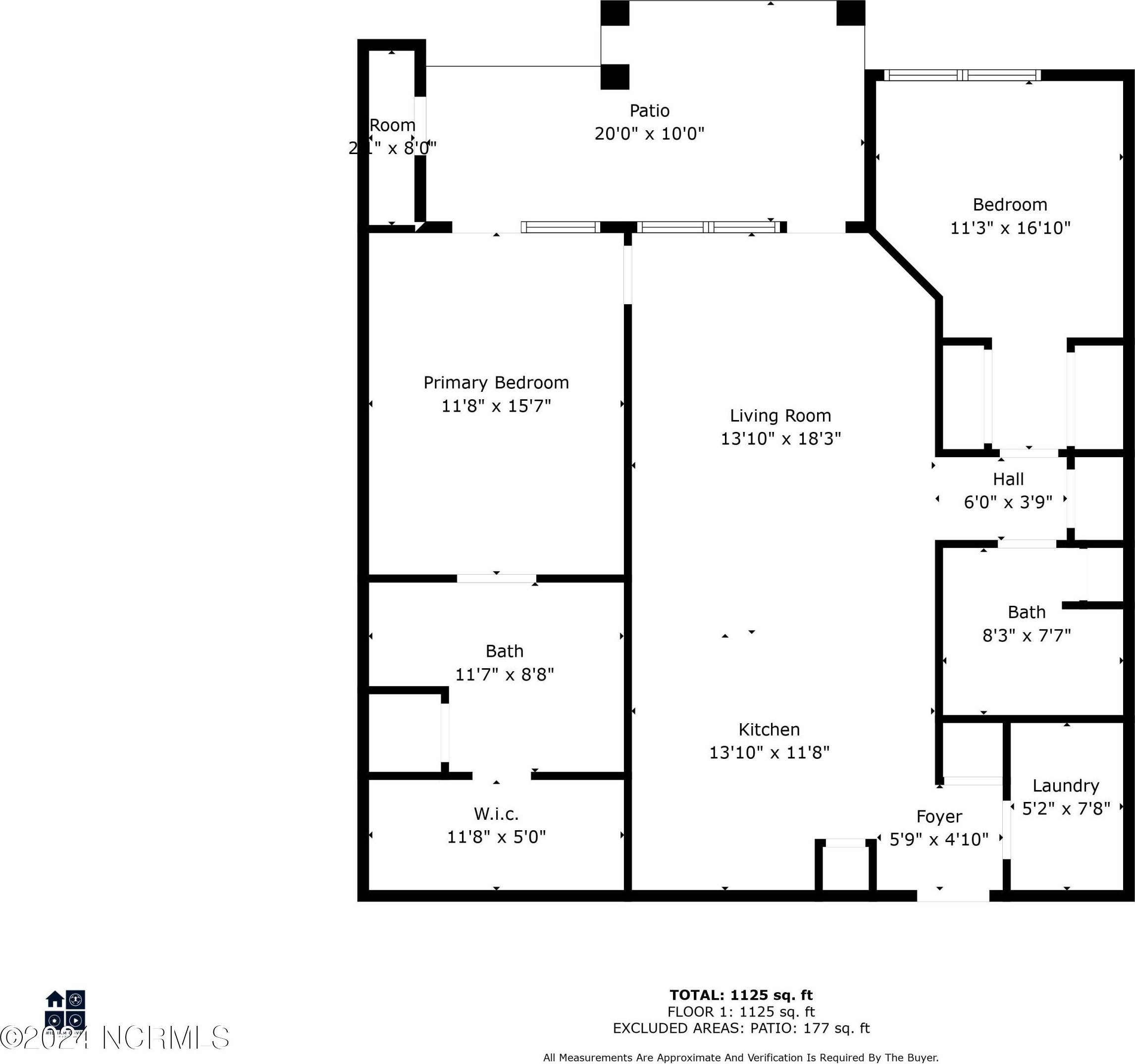

/u.realgeeks.media/brunswickcountyrealestatenc/Marvel_Logo_(Smallest).jpg)