133 Ocean Isle West Boulevard, Ocean Isle Beach, NC 28469
- $3,500,000
- 6
- BD
- 5
- BA
- 3,179
- SqFt
- List Price
- $3,500,000
- Status
- ACTIVE
- MLS#
- 100429940
- Days on Market
- 32
- Year Built
- 1994
- Levels
- Two
- Bedrooms
- 6
- Bathrooms
- 5
- Full-baths
- 5
- Living Area
- 3,179
- Acres
- 0.73
- Neighborhood
- Ocean Isle West
- Stipulations
- None
Property Description
Introducing your exclusive oceanfront sanctuary in Ocean Isle Beach's prestigious West End gated community! This meticulously maintained property is being sold fully furnished and offers the epitome of coastal luxury and lifestyle. With freshly painted interiors and exterior, this home boasts intoxicating water views of the Atlantic Ocean from every angle. Step inside to discover a spacious living area with soaring ceilings & floor-to-ceiling windows, offering inviting abundant natural light and panoramic ocean views. With 6 bedrooms and 5 full bathrooms, there are unparalleled entertainment possibilities! The main level features 2 bedrooms and 2 bathrooms, alongside a well-appointed kitchen, a welcoming dining area, and a party-perfect wet bar for all of your entertaining needs. Upstairs, indulge in the lavish oceanfront master suite with an ensuite, 3 additional bedrooms and 2 bathrooms. Outside, multiple decks offer sweeping views of the coastline, while a new heated & cooled saltwater pool beckons for relaxation. Lounge chairs and enclosed outdoor showers add to the allure of coastal living. Enjoy stunning sunsets from the screened-in porch overlooking the private floating dock on the sound side. Additional amenities include a new fortified roof, 2 new HVAC units, and a hot water heater for added peace of mind. With a private 1-stop elevator, convenience and comfort are ensured throughout. Whether you seek a serene retreat or a luxurious waterfront escape, this oceanfront vacation home promises the ultimate coastal living experience in one of North Carolina's most sought-after locations. Welcome to your new personal paradise! Contact us today to make it yours.
Additional Information
- Taxes
- $8,666
- HOA (annual)
- $500
- Available Amenities
- No Amenities
- Appliances
- Dishwasher, Disposal, Dryer, Microwave - Built-In, Refrigerator, Stove/Oven - Electric, Washer
- Interior Features
- 9Ft+ Ceilings, Blinds/Shades, Ceiling - Vaulted, Ceiling Fan(s), Elevator, Furnished, Intercom/Music, Pantry, Smoke Detectors, Solid Surface, Walk-in Shower, Walk-In Closet
- Cooling
- Central
- Heating
- Forced Air
- Water Heater
- Electric
- Floors
- Carpet, LVT/LVP, Tile
- Foundation
- Pilings, Raised, Slab
- Roof
- Architectural Shingle
- Exterior Finish
- Wood Siding
- Exterior Features
- Outdoor Shower, Boat Dock, Ocean Side, Sound Side, Water Access Comm, Waterfront Comm, Shower, Storage, Covered, Deck, Enclosed, Open, Porch, Screened, Wrap Around, Dead End, Wetlands
- Lot Information
- Dead End, Wetlands
- Waterfront
- Yes
- Utilities
- Municipal Sewer, Municipal Water
- Lot Water Features
- Boat Dock, Ocean Side, Sound Side, Water Access Comm, Waterfront Comm
- Elementary School
- Union
- Middle School
- Shallotte
- High School
- West Brunswick
Mortgage Calculator
Listing courtesy of Landmark Sotheby's International Realty.

Copyright 2024 NCRMLS. All rights reserved. North Carolina Regional Multiple Listing Service, (NCRMLS), provides content displayed here (“provided content”) on an “as is” basis and makes no representations or warranties regarding the provided content, including, but not limited to those of non-infringement, timeliness, accuracy, or completeness. Individuals and companies using information presented are responsible for verification and validation of information they utilize and present to their customers and clients. NCRMLS will not be liable for any damage or loss resulting from use of the provided content or the products available through Portals, IDX, VOW, and/or Syndication. Recipients of this information shall not resell, redistribute, reproduce, modify, or otherwise copy any portion thereof without the expressed written consent of NCRMLS.
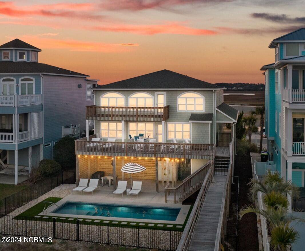

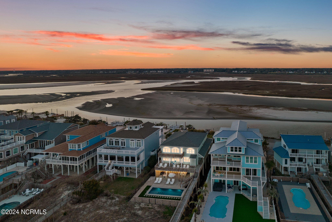

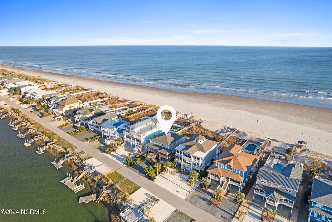



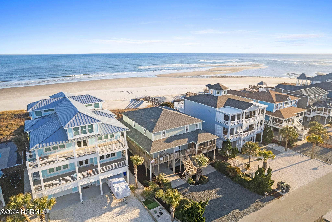
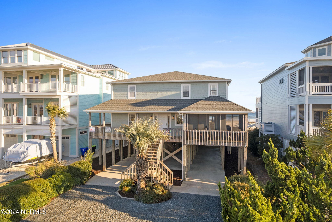




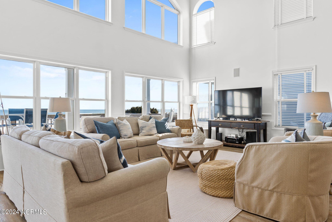



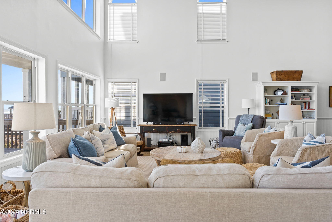
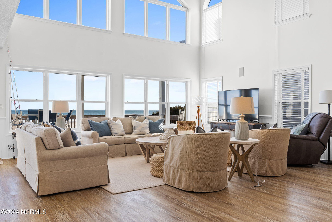

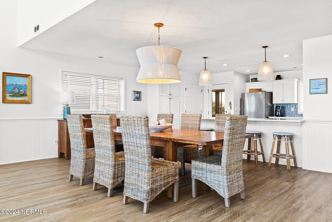

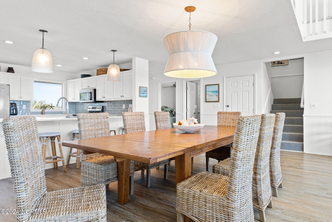
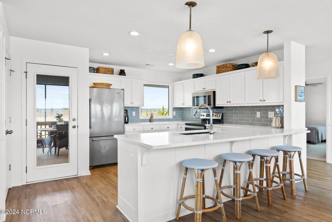
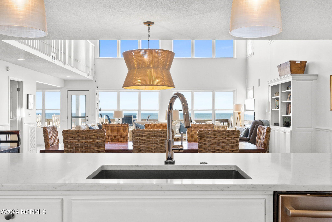


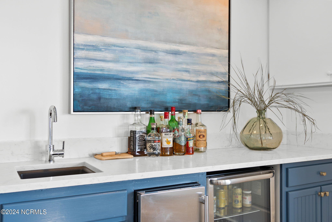

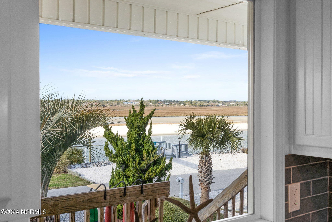
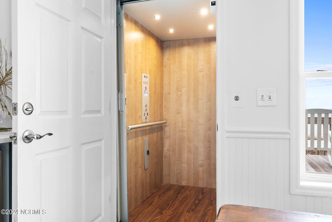
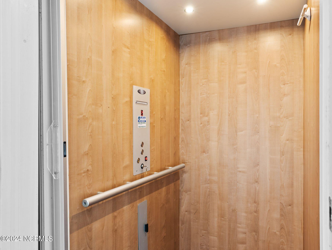


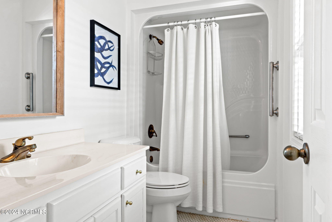


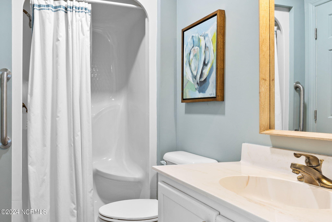

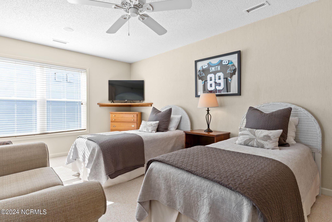


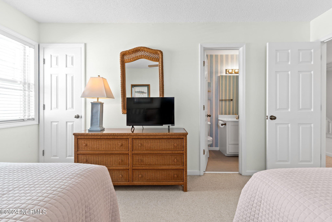
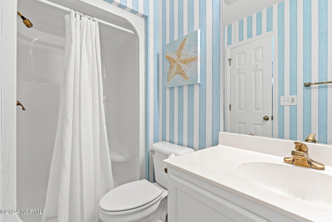



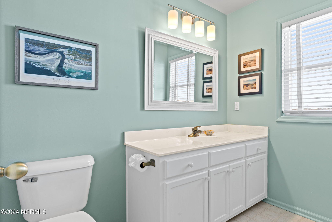
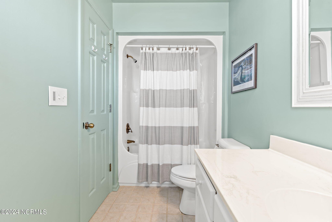


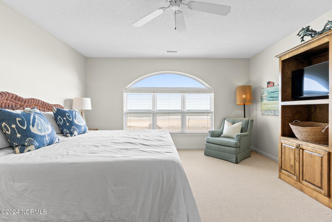
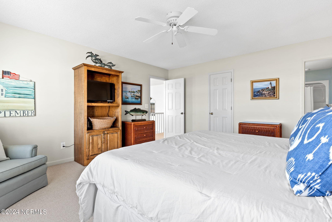


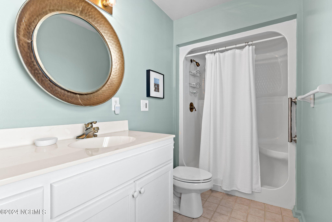

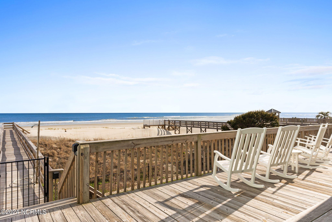
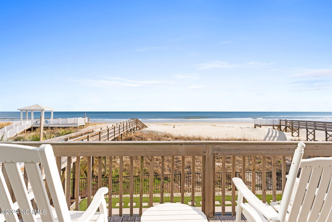
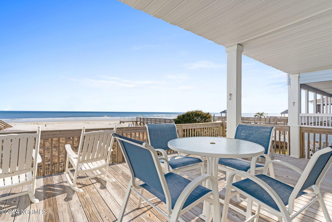

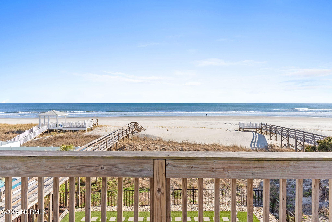
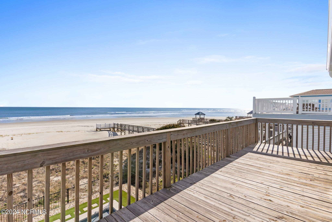
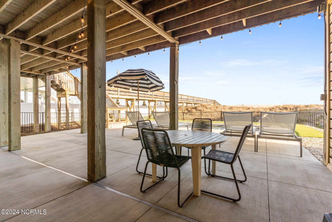


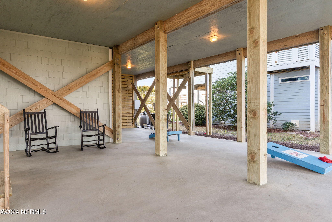

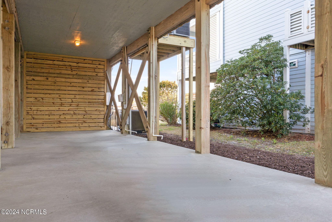

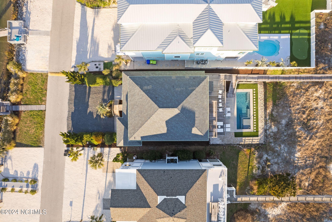
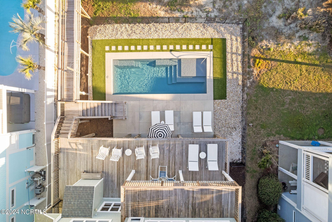
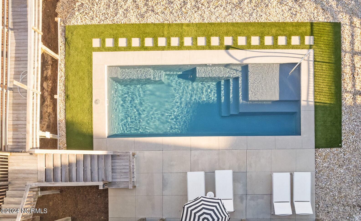
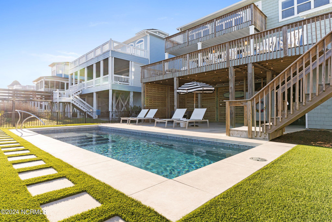

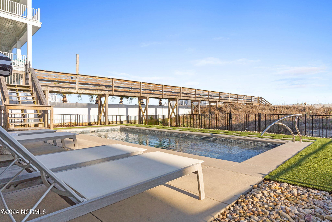


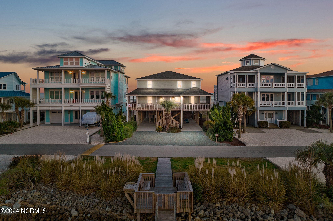



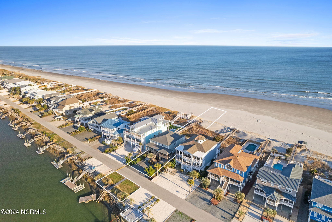
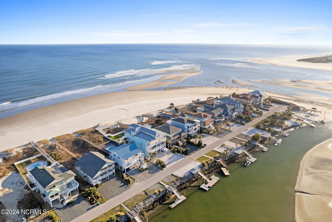
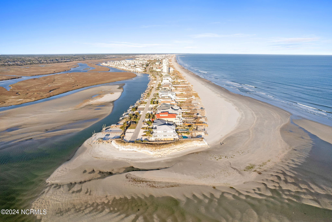
/u.realgeeks.media/brunswickcountyrealestatenc/Marvel_Logo_(Smallest).jpg)