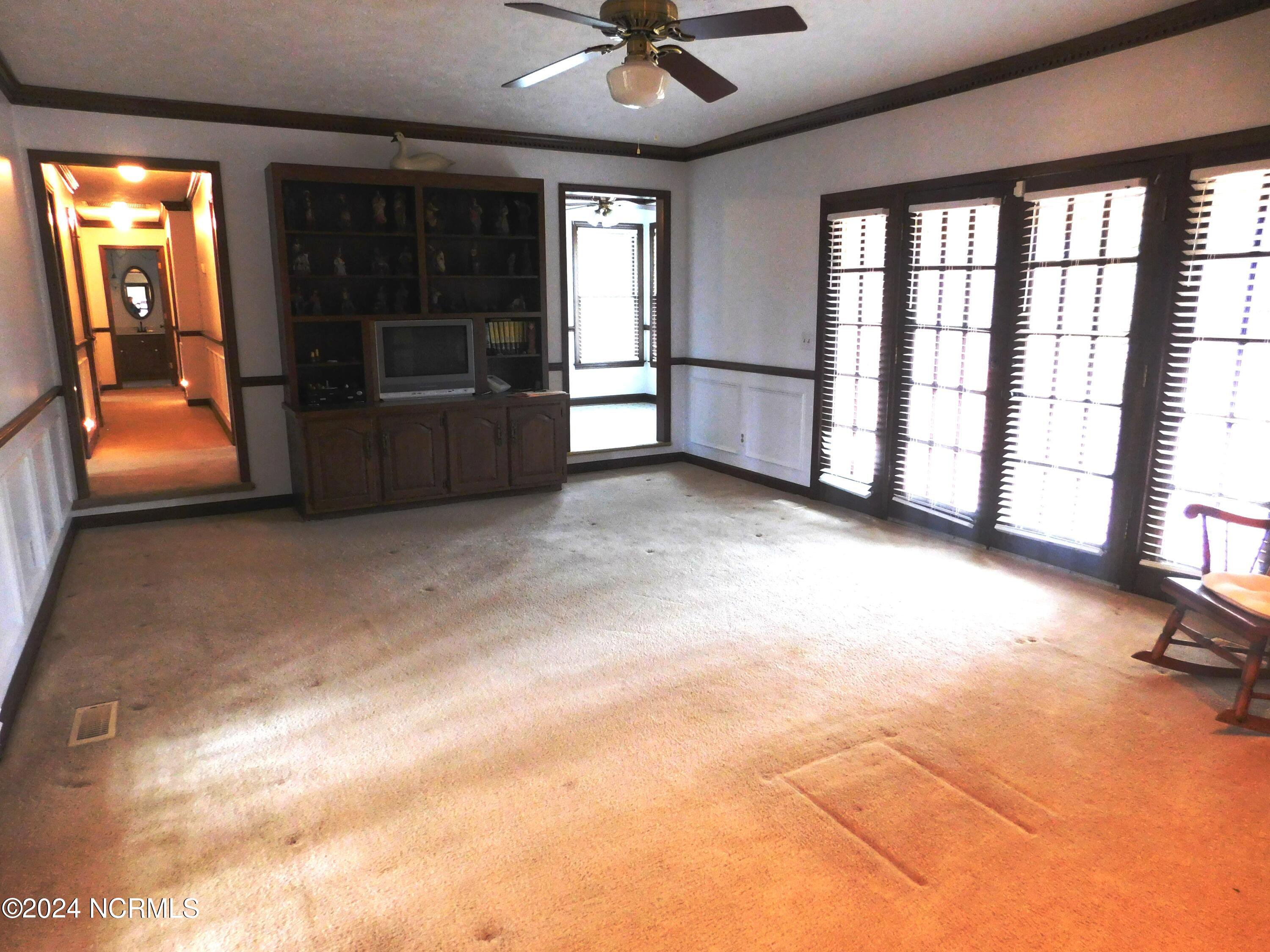43 Willow Drive, Tabor City, NC 28463
- $424,900
- 3
- BD
- 2
- BA
- 2,224
- SqFt
- List Price
- $424,900
- Status
- ACTIVE
- MLS#
- 100429484
- Days on Market
- 85
- Year Built
- 1979
- Levels
- Two
- Bedrooms
- 3
- Bathrooms
- 2
- Full-baths
- 2
- Living Area
- 2,224
- Acres
- 1.85
- Neighborhood
- Not In Subdivision
- Stipulations
- None
Property Description
Drive up to this awesome 3BR/2BA/2 Car carport all- brick custom home nestled on 1.85 acre lot with gorgeously, mature,, landscaped yard boasting beautiful, landscaping in the large front and back yard. Travel from driveway onto a quaint brick paver walk to either the front entrance of the family room featuring a lovely brick floored porch with columns and arched entry through lovely French doors or continue to the front main entry of the home. Enter front door and feel the wow of this custom home full of detail with all rooms boasting thick lovely dental moldings, chair rails, and wainscot throughout downstairs . Foyer is expansive and features coat closet on your left and to your right is a beautiful staircase and a lovely formal dining area or living area, whichever meets your lifestyle. The dining room is open to the newly renovated kitchen/breakfast area that has 5 large windows and a door that leads to a massive brick deck for outside area gathering and entertaining with remarkable views of the gorgeous backyard. Kitchen is complete with all (barely) used appliances to include a smooth top range, dishwasher, side by side refrigerator, granite counter tops, pantry, and broom closet. Kitchen opens to a phenomenal family room with brick fireplace, custom built-ins (gun case & bookcase/entertainment center), and two sets of French doors entering from either the front of home or the backyard brick patio. An additional door conveniently placed allows entry from 2car/carport. Convenience throughout is personified in the design of this home. The master bedroom is located on first level and has 2 large closets, and a huge master bath ensuite with double sinks, large enclosed tub/shower, and linen closet. (See Supplement Remarks) . Be impressed with the huge laundry room which can also be accessed from backyard entry door and is complete with a washer (2023), dryer (2023), hot water heater (2022), huge sink with drawers and storage areas not to mention many "upper cabinets" and 2 separate closets- one for hang ups and one boasting shelves. Venture upstairs with the lovely chair rail and wainscot walls and enter a landing perfect for either a den or office area. Directly at the top of stairwell find a full bath to include an enclosed tub/shower, double sink vanity with plenty of drawers and 2 storage areas, and linen closet perfectly placed for convenience to the two large bedrooms on either side. One bedroom has 2 closets in bedroom and an additional enormous walk-in closet for your clothes or extra storage. Other bedroom is extremely spacious and has a large closet within bedroom, plus another enormous closet/storage area that stretches full length of den/office area and second bedroom. Home truly has tremendous closet/storage areas accessible by both upstairs bedrooms. Upstairs you'll find the awesome dental moldings, chair rails, and wainscot in all entry study/den area and both bedrooms boast lovely moldings and windows providing a bright, light, inviting feeling throughout, plus overlook the beautiful, mature , landscaped back yard. This custom home has so much to offer from inside to outside. When you see it, you'll want to call it yours.
Additional Information
- Available Amenities
- No Amenities
- Interior Features
- Mud Room, Solid Surface, Master Downstairs, Ceiling Fan(s)
- Cooling
- Central Air
- Heating
- Fireplace(s), Electric
- Roof
- Architectural Shingle
- Exterior Finish
- Brick Veneer
- Lot Information
- Corner Lot
- Lot Water Features
- None
- Water
- Municipal Water
- Sewer
- Municipal Sewer
- Elementary School
- Tabor City Elementary
- Middle School
- Tabor City Middle
- High School
- South Columbus High
Mortgage Calculator
Listing courtesy of Beach & Forest Realty North.

Copyright 2024 NCRMLS. All rights reserved. North Carolina Regional Multiple Listing Service, (NCRMLS), provides content displayed here (“provided content”) on an “as is” basis and makes no representations or warranties regarding the provided content, including, but not limited to those of non-infringement, timeliness, accuracy, or completeness. Individuals and companies using information presented are responsible for verification and validation of information they utilize and present to their customers and clients. NCRMLS will not be liable for any damage or loss resulting from use of the provided content or the products available through Portals, IDX, VOW, and/or Syndication. Recipients of this information shall not resell, redistribute, reproduce, modify, or otherwise copy any portion thereof without the expressed written consent of NCRMLS.



























/u.realgeeks.media/brunswickcountyrealestatenc/Marvel_Logo_(Smallest).jpg)