107 South Shore Drive, Holden Beach, NC 28462
- $1,295,000
- 3
- BD
- 4
- BA
- 2,137
- SqFt
- List Price
- $1,295,000
- Status
- PENDING
- MLS#
- 100429368
- Price Change
- ▼ $55,000 1710817356
- Days on Market
- 63
- Year Built
- 2001
- Levels
- One and One Half
- Bedrooms
- 3
- Bathrooms
- 4
- Half-baths
- 1
- Full-baths
- 3
- Living Area
- 2,137
- Acres
- 0.17
- Neighborhood
- Not In Subdivision
- Stipulations
- None
Property Description
Immerse yourself in the epitome of coastal waterfront living on Holden Beach ICW! Step through the threshold and be enchanted by the soul of this residence, where an expansive two-story living area invites you to gaze directly onto the ICW, seamlessly blending into the kitchen beyond. Crafted to perfection in 2001, this custom-built abode boasts 3 bedrooms, 3.5 bathrooms, and the convenience of an elevator servicing the first floor. A bespoke kitchen awaits, featuring newly installed granite countertops and an island as of 2021, complemented by a suite of appliances that will remain with the home. Throughout, shiplap, board and batten walls, and cypress tongue and groove ceilings add a touch of coastal charm. Nestled just off the kitchen, the primary suite pampers with a double vanity and a spacious walk-in closet. Two additional bedrooms ensure ample space for relaxation, each accompanied by its own private bathroom. Step outside to embrace the allure of the ICW, where a parade of boats drifts by, dolphins frolic in the waters, and breathtaking sunsets paint the sky from your back porch. Boating enthusiasts will delight in the property's offerings, including deep water dockage, an extended dock, a 10,000 lb boat lift, and the convenience of water and power, all within a NO WAKE ZONE. Further enhancing the appeal, an outdoor shower awaits, along with a storage room equipped with a refrigerator and freezer. A two-car under-house carport and a single garage cater to your parking needs, whether for vehicles, a golf cart, motorcycle, or beach gear. Recent updates include a certified Fortified Roof in 2021, Trane HVAC units installed in 2022 and 2020 respectively, exterior paint refreshed in 2022, and the addition of Hunter Douglas Wooden Blinds in 2023. For a comprehensive list of all the exceptional features and updates this island sanctuary has to offer, please refer to the attached document.
Additional Information
- Taxes
- $5,850
- Available Amenities
- No Amenities
- Appliances
- Central Vac, Dishwasher, Dryer, Microwave - Built-In, Refrigerator, Stove/Oven - Gas, Washer
- Interior Features
- 1st Floor Master, Blinds/Shades, Ceiling Fan(s), Elevator, Furnished, Kitchen Island, Smoke Detectors, Walk-In Closet
- Cooling
- Heat Pump
- Heating
- Heat Pump
- Water Heater
- Electric
- Floors
- Wood
- Foundation
- Pilings, Slab
- Roof
- Architectural Shingle
- Exterior Finish
- Wood Siding
- Exterior Features
- Irrigation System, Outdoor Shower, Boat Dock, Boat Lift, Bulkhead, Covered, Porch
- Waterfront
- Yes
- Utilities
- Municipal Sewer, Municipal Water
- Lot Water Features
- Boat Dock, Boat Lift, Bulkhead
- Elementary School
- Virginia Williamson
- Middle School
- Cedar Grove
- High School
- West Brunswick
Mortgage Calculator
Listing courtesy of Proactive Real Estate.

Copyright 2024 NCRMLS. All rights reserved. North Carolina Regional Multiple Listing Service, (NCRMLS), provides content displayed here (“provided content”) on an “as is” basis and makes no representations or warranties regarding the provided content, including, but not limited to those of non-infringement, timeliness, accuracy, or completeness. Individuals and companies using information presented are responsible for verification and validation of information they utilize and present to their customers and clients. NCRMLS will not be liable for any damage or loss resulting from use of the provided content or the products available through Portals, IDX, VOW, and/or Syndication. Recipients of this information shall not resell, redistribute, reproduce, modify, or otherwise copy any portion thereof without the expressed written consent of NCRMLS.
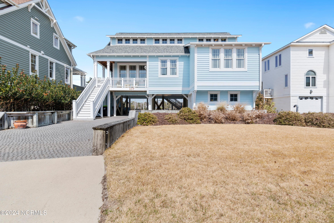
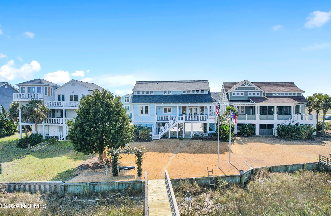
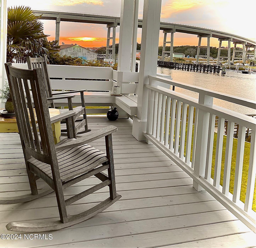
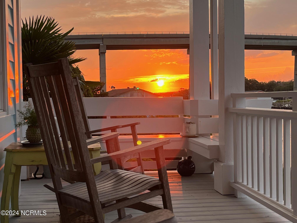
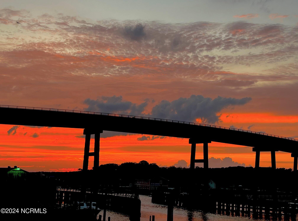
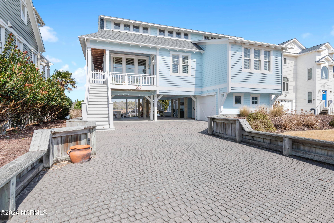
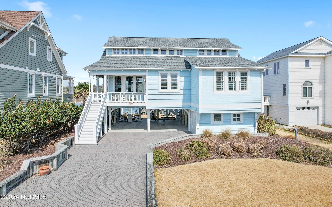
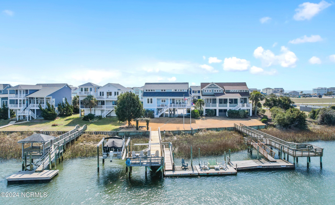
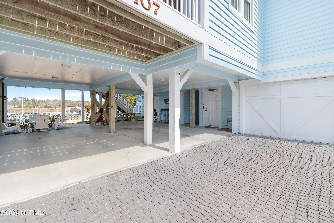
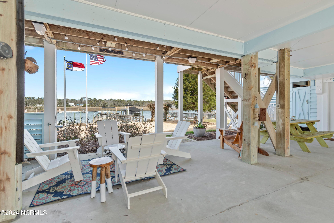
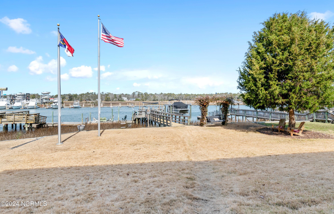

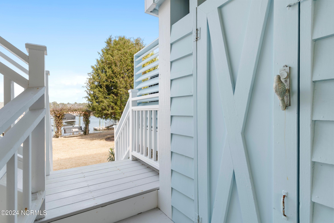
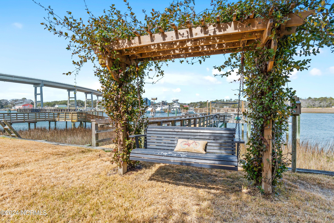
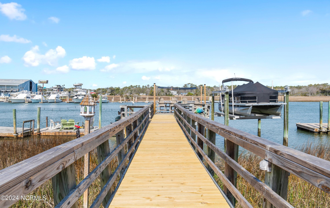

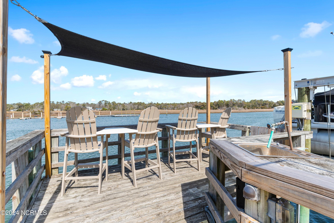
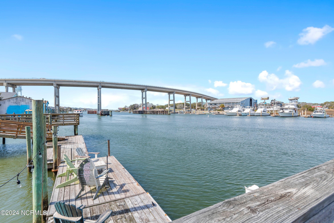
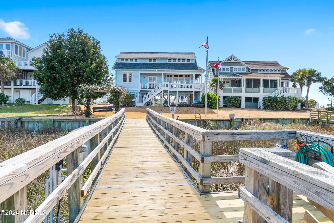
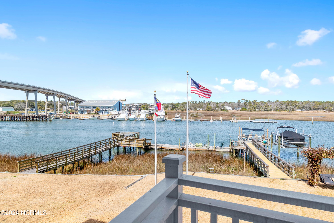
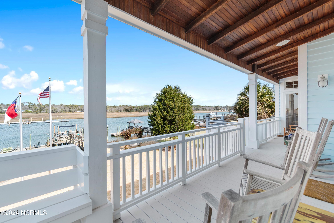
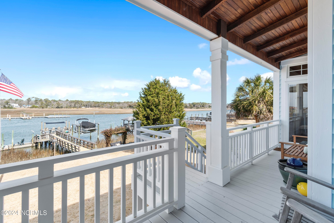
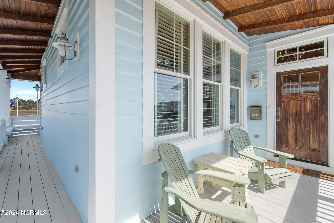
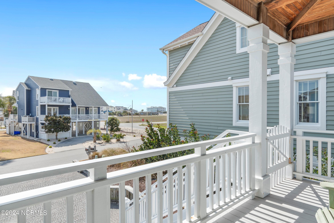
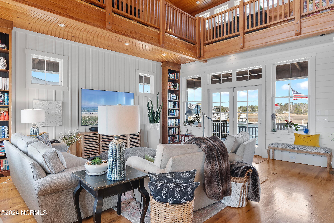
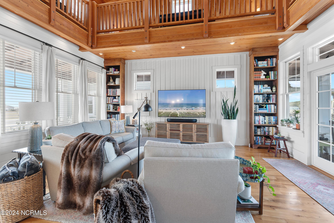
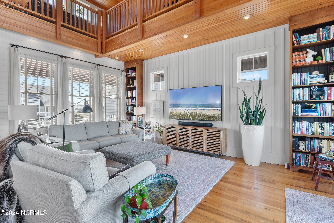
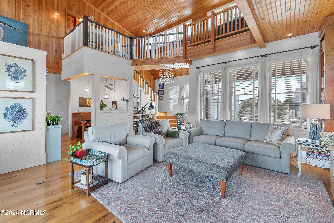
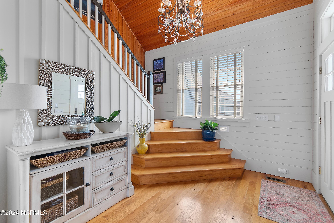

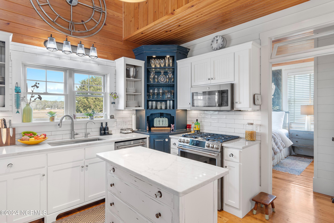
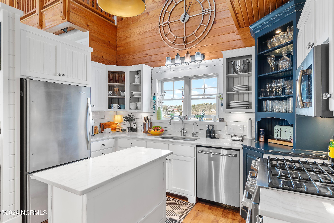
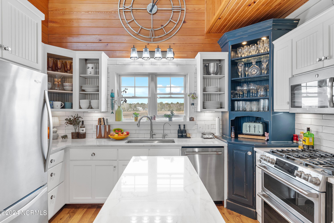


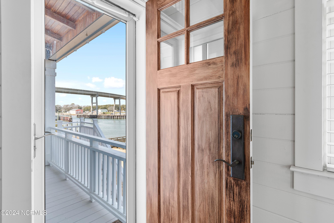
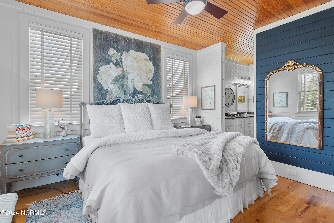
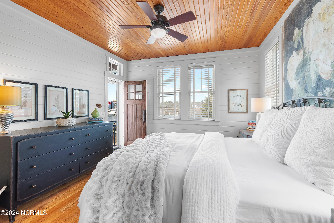
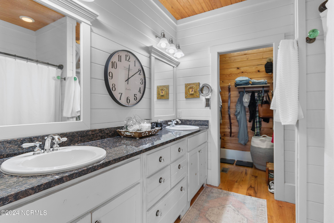
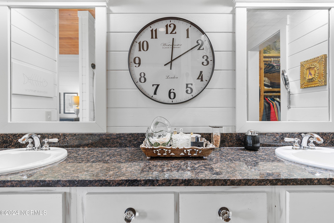

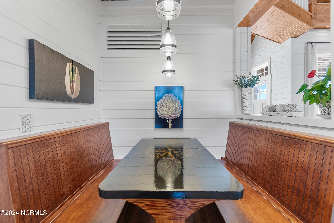
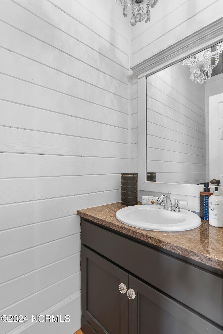
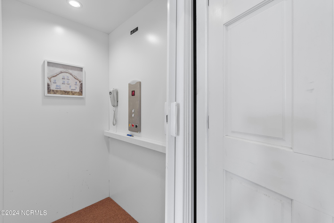
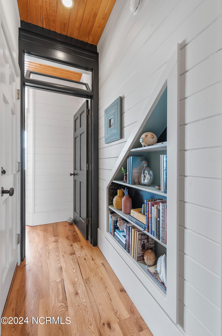
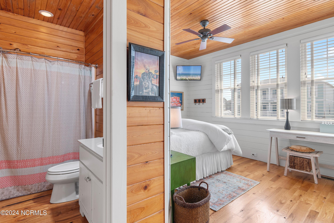
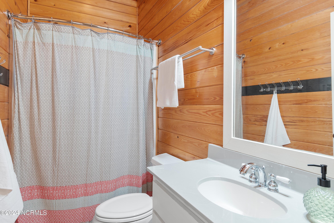
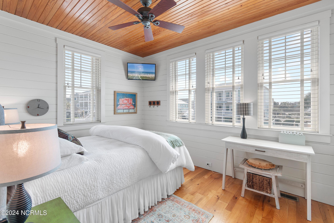
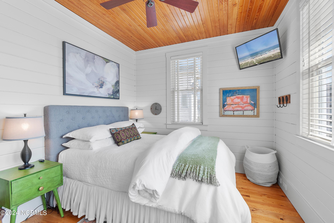
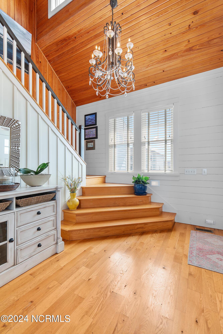
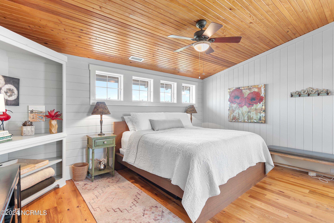
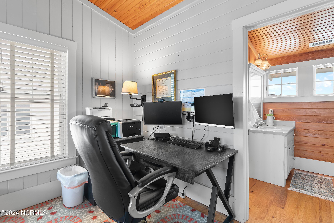
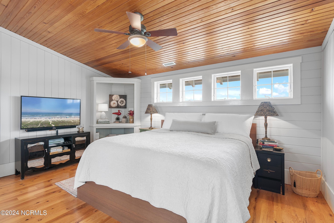
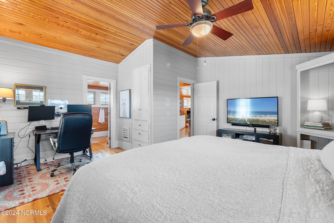
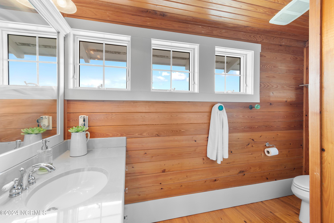
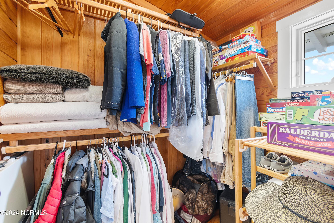
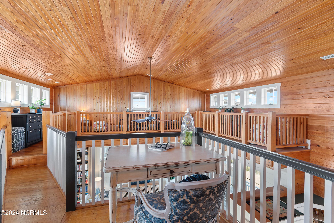

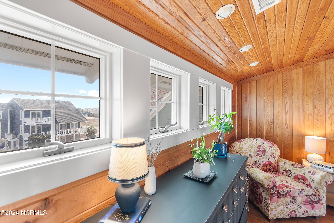
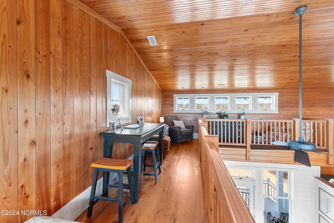

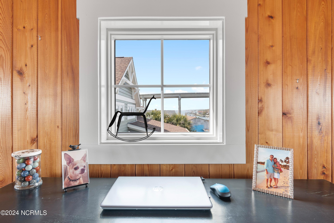
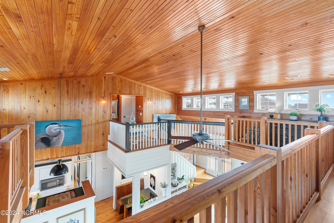
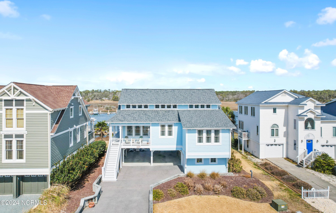
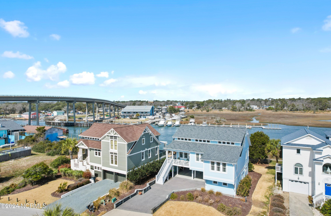
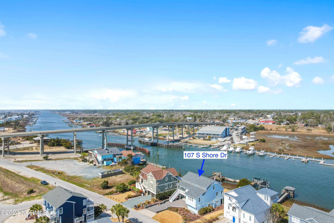
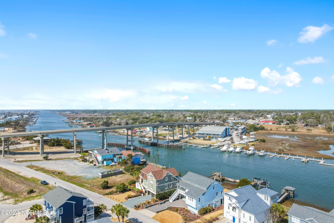
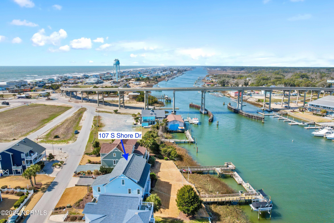

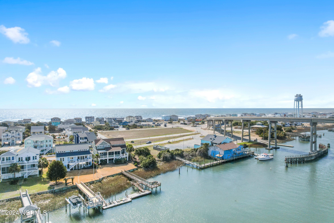
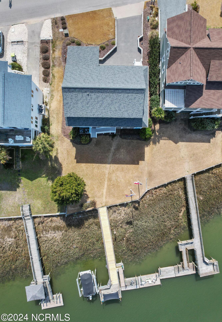
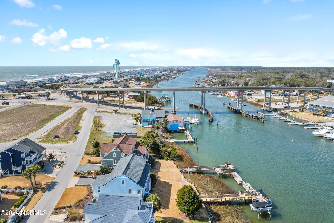
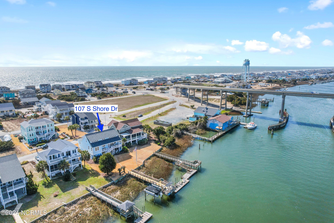
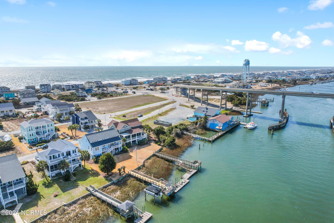
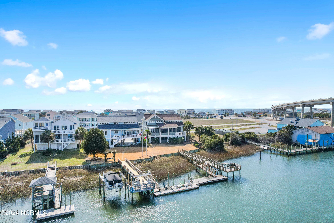

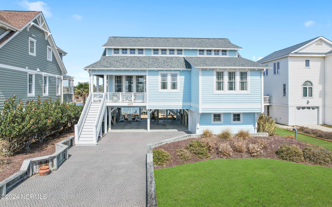
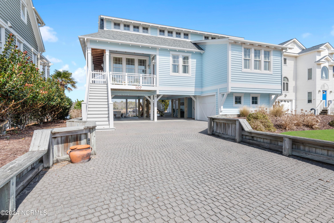
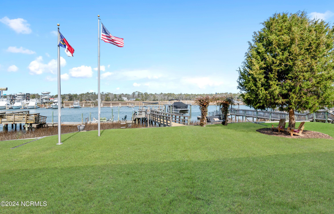
/u.realgeeks.media/brunswickcountyrealestatenc/Marvel_Logo_(Smallest).jpg)