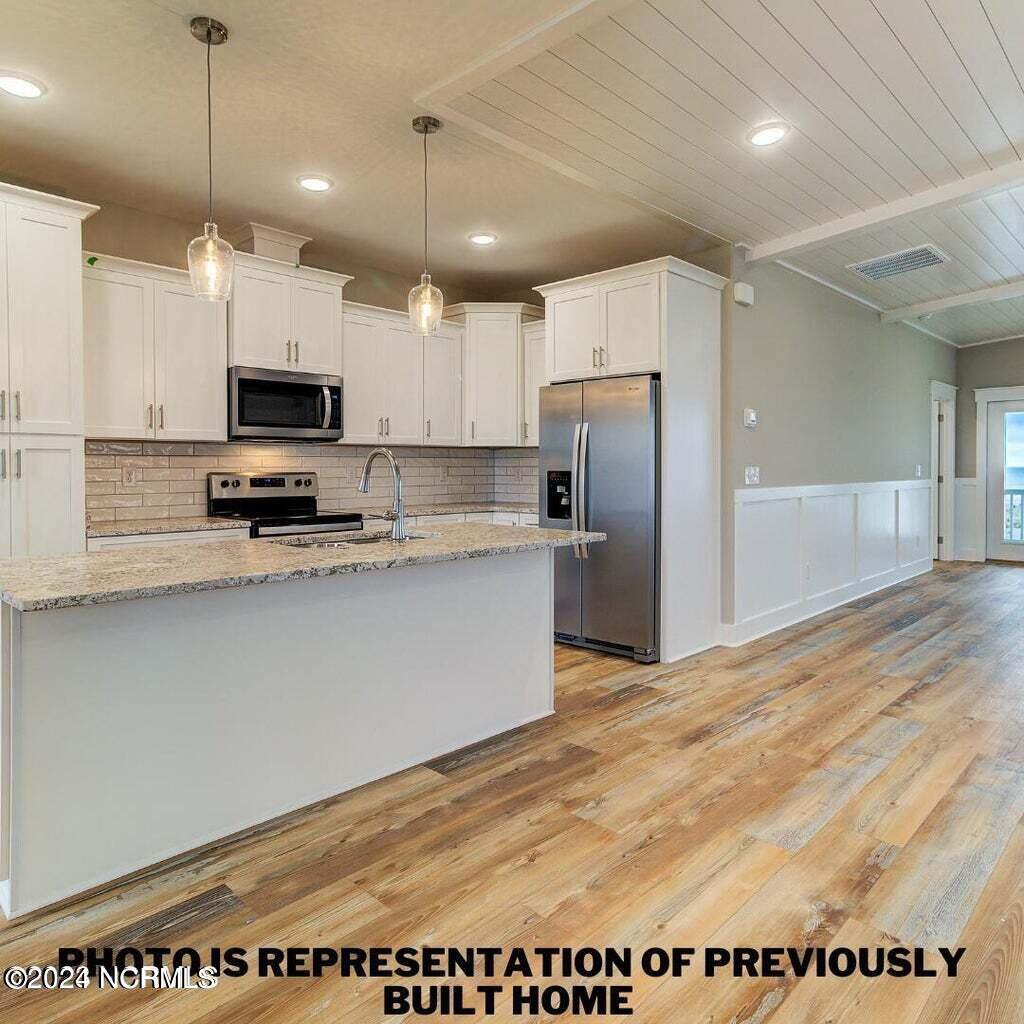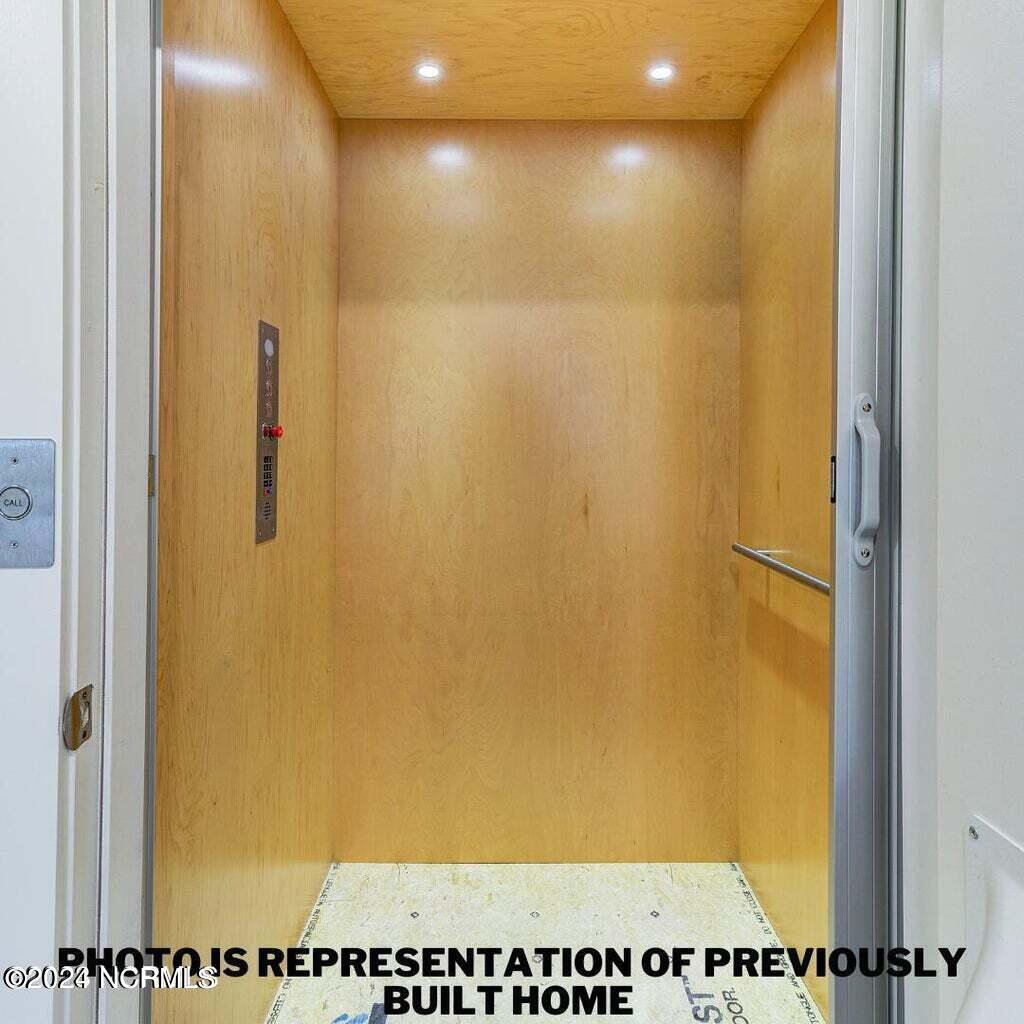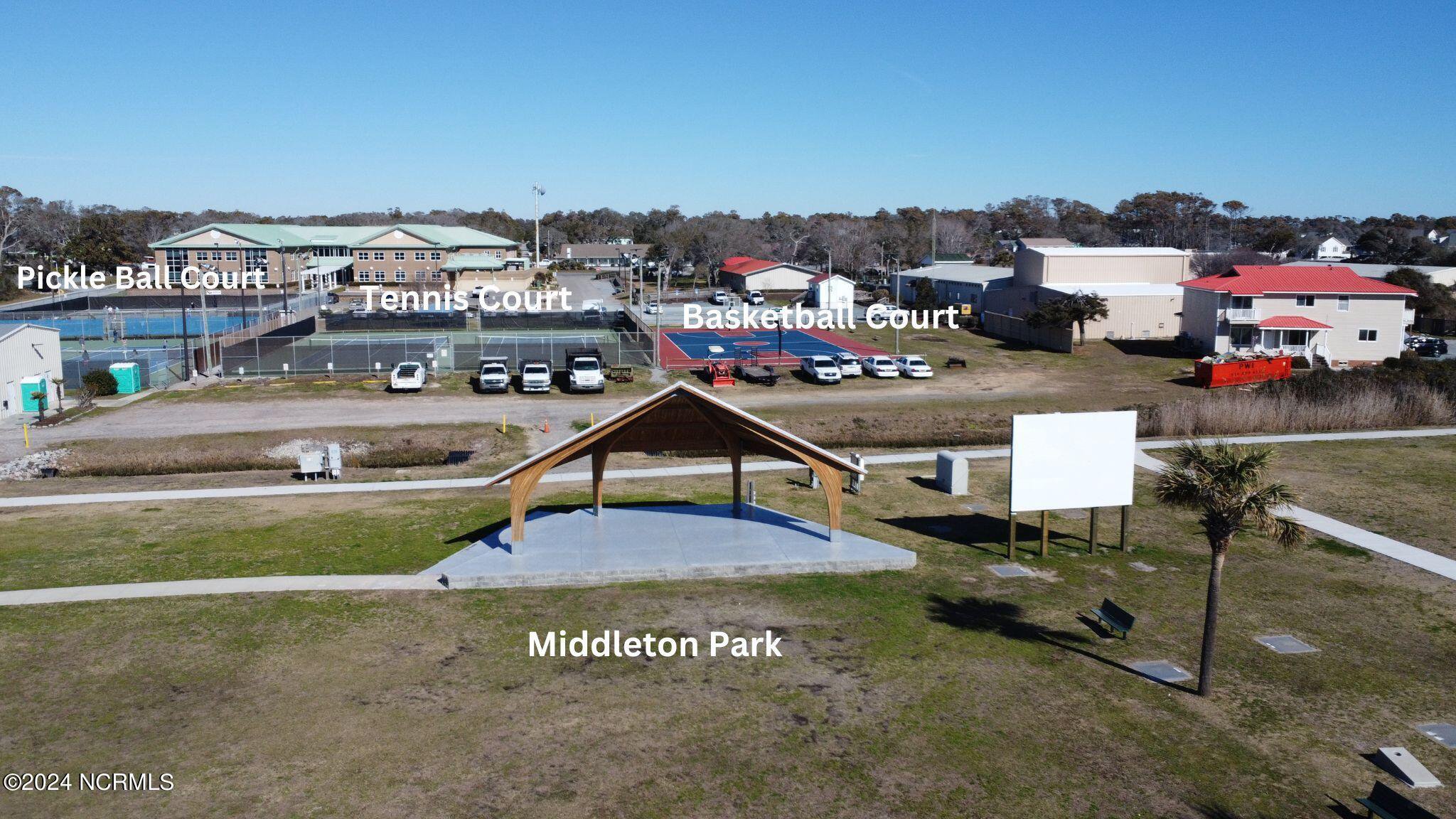1420 E Beach Drive, Oak Island, NC 28465
- $1,599,000
- 6
- BD
- 5
- BA
- 2,752
- SqFt
- List Price
- $1,599,000
- Status
- ACTIVE
- MLS#
- 100429123
- Days on Market
- 73
- Year Built
- 2024
- Levels
- Two
- Bedrooms
- 6
- Bathrooms
- 5
- Half-baths
- 1
- Full-baths
- 4
- Living Area
- 2,752
- Acres
- 0.17
- Neighborhood
- E. Long Beach
- Stipulations
- None
Property Description
Now is the chance to make this upcoming home yours! This stunning new construction home will be nestled on Oak Island's Second Row along Beach Drive. This luxurious residence will have six bedrooms and four and a half bathrooms, providing ample space for comfort and entertainment.As you enter, you'll be greeted by an open and spacious floor plan, featuring high ceilings and large windows that provide abundant natural light. You will be delighted by the gorgeous kitchen, equipped with modern appliances, premium finishes, and a spacious island, perfect for hosting gatherings and creating culinary delights. The master suite is a retreat in itself, complete with a private ensuite bathroom, providing a spa-like experience.The highlight of this home is undoubtedly the in-ground concrete pool with a mesmerizing waterfall feature. Imagine relaxing in the cool waters while enjoying the coastal breeze or entertaining friends and family poolside. The outdoor space is thoughtfully designed, offering a perfect blend of privacy and breathtaking views.This home is not just a residence; it's a haven where modern luxury meets coastal charm. Whether you're enjoying the ocean views from the second-floor balconies or hosting a barbecue by the pool, this Oak Island gem promises a lifestyle of relaxation and sophistication. Welcome to your dream home by the beach!
Additional Information
- Taxes
- $1,379
- Available Amenities
- Basketball Court, Beach Access, Dog Park, Park, Tennis Court(s)
- Appliances
- Dishwasher, Disposal, Refrigerator, Stove/Oven - Electric
- Interior Features
- 9Ft+ Ceilings, Ceiling - Vaulted, Ceiling Fan(s), Kitchen Island, Pantry, Walk-in Shower
- Cooling
- Heat Pump
- Heating
- Heat Pump
- Water Heater
- Electric
- Floors
- LVT/LVP
- Foundation
- Pilings
- Roof
- Architectural Shingle
- Exterior Finish
- Fiber Cement
- Exterior Features
- Second Row, Covered, Deck, Porch
- Utilities
- Municipal Sewer, Municipal Water
- Lot Water Features
- Second Row
- Elementary School
- Southport
- Middle School
- South Brunswick
- High School
- South Brunswick
Mortgage Calculator
Listing courtesy of Southern Realty Advantage Llc.

Copyright 2024 NCRMLS. All rights reserved. North Carolina Regional Multiple Listing Service, (NCRMLS), provides content displayed here (“provided content”) on an “as is” basis and makes no representations or warranties regarding the provided content, including, but not limited to those of non-infringement, timeliness, accuracy, or completeness. Individuals and companies using information presented are responsible for verification and validation of information they utilize and present to their customers and clients. NCRMLS will not be liable for any damage or loss resulting from use of the provided content or the products available through Portals, IDX, VOW, and/or Syndication. Recipients of this information shall not resell, redistribute, reproduce, modify, or otherwise copy any portion thereof without the expressed written consent of NCRMLS.



















/u.realgeeks.media/brunswickcountyrealestatenc/Marvel_Logo_(Smallest).jpg)