221 Woodlands Way Unit #Unit 7, Calabash, NC 28467
- $289,900
- 3
- BD
- 2
- BA
- 1,399
- SqFt
- List Price
- $289,900
- Status
- ACTIVE
- MLS#
- 100428306
- Price Change
- ▼ $4,100 1710533282
- Days on Market
- 70
- Year Built
- 2005
- Levels
- 1st Floor Unit, 3 Story or More, End Unit
- Bedrooms
- 3
- Bathrooms
- 2
- Full-baths
- 2
- Living Area
- 1,399
- Neighborhood/Complex
- Crow Creek
- Unit Number
- Unit 7
- Stipulations
- None
Property Description
Garage Included!! This three bedroom two bath condo comes with the garage that is just a few steps from the door!. First floor end unit is perfect for dog owners. Though you won't need it, all of the condo buildings have elevators. Crow Creek is a golf course community with some of the best amenities to be found. Owners enjoy this 18 hole Rick Robbins design that challenges every level of player. Some of the amenities include indoor and out-door pools, clubhouse with game room and gym, tennis courts and more. Owners have access to the Wellness and Fitness Center with a gym that rivals most commercial gyms and another outdoor pool. There are tons of things to do, clubs include women's and men's golf groups, social activities and much more. You will find the friendliest folks live here and they love doing so! Just a few minutes drive from Sunset, Ocean Isle and Cherry Grove beaches, fine and casual dining and shopping in the eclectic collection of shops in Downtown Calabash, just about five minutes from Crow Creek. After a round of golf or a day of beaching it, have a seat on the outdoor patio of the Crow Creek Restaurant and share a cool drink while watching golfers come up the 18th fairway. There's never a lack of things to do here. Perfect for your primary or second home. Either way, it's a win-win. Take a look!
Additional Information
- Taxes
- $1,141
- HOA (annual)
- $3,540
- Available Amenities
- Billiard Room, Clubhouse, Community Pool, Elevator(s), Fitness Center, Game Room, Golf Course, Indoor Pool, Maint - Comm Areas, Maint - Grounds, Maint - Roads, Management, Meeting Room, Party Room, Pest Control, Pickleball, Picnic Area, Playground, Restaurant, Roof, Sidewalk, Tennis Court(s), Termite Bond, Trash
- Appliances
- Disposal, Microwave - Built-In, Refrigerator
- Interior Features
- 1st Floor Master, 9Ft+ Ceilings, Ceiling Fan(s), Elevator, Pantry, Reverse Floor Plan, Smoke Detectors, Solid Surface, Walk-In Closet
- Cooling
- Central
- Heating
- Heat Pump
- Water Heater
- Electric
- Floors
- LVT/LVP
- Foundation
- Block
- Roof
- Architectural Shingle
- Exterior Finish
- Brick, Fiber Cement, Stone
- Exterior Features
- Porch, Screened
- Utilities
- Municipal Sewer, Municipal Water
- Elementary School
- Jessie Mae Monroe
- Middle School
- Shallotte
- High School
- West Brunswick
Mortgage Calculator
Listing courtesy of Arlington Realty Group Inc..

Copyright 2024 NCRMLS. All rights reserved. North Carolina Regional Multiple Listing Service, (NCRMLS), provides content displayed here (“provided content”) on an “as is” basis and makes no representations or warranties regarding the provided content, including, but not limited to those of non-infringement, timeliness, accuracy, or completeness. Individuals and companies using information presented are responsible for verification and validation of information they utilize and present to their customers and clients. NCRMLS will not be liable for any damage or loss resulting from use of the provided content or the products available through Portals, IDX, VOW, and/or Syndication. Recipients of this information shall not resell, redistribute, reproduce, modify, or otherwise copy any portion thereof without the expressed written consent of NCRMLS.

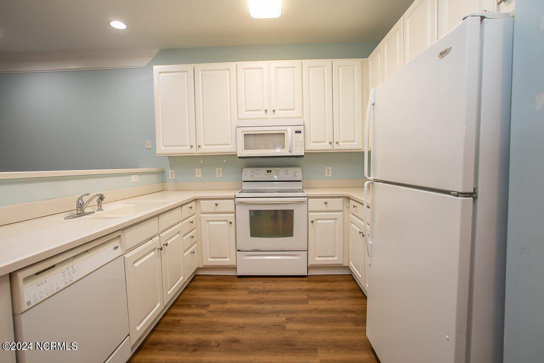
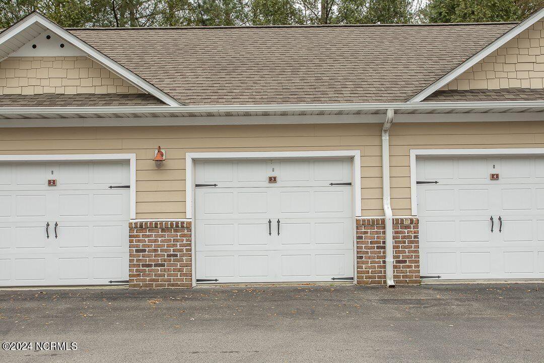



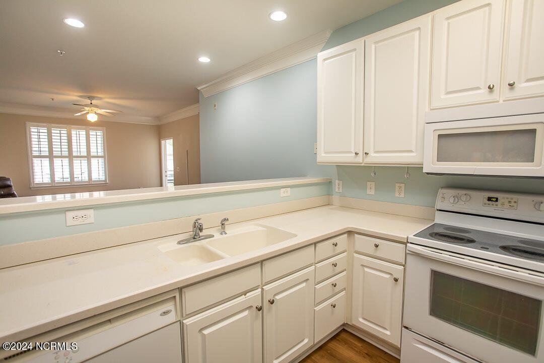
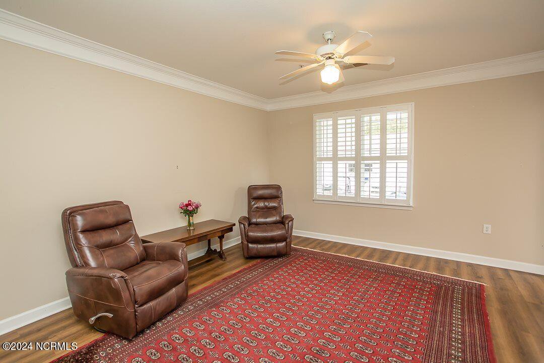


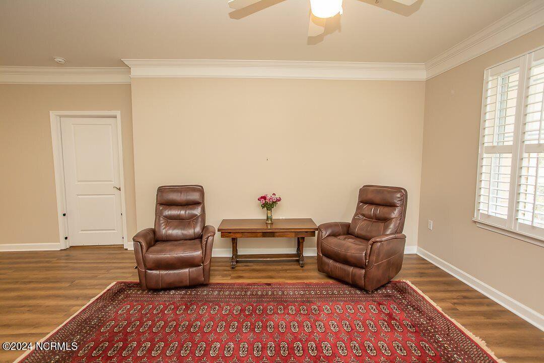
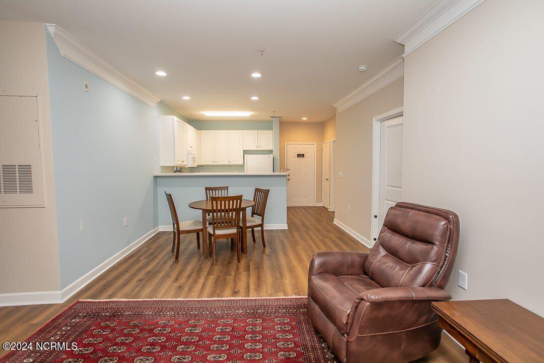
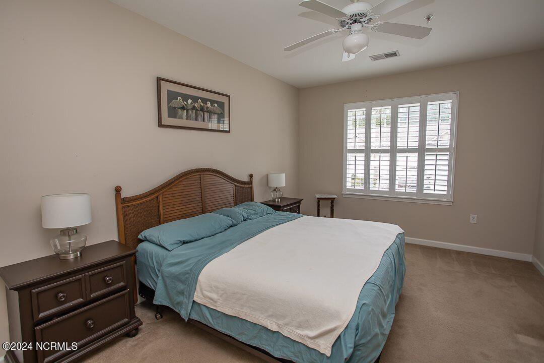

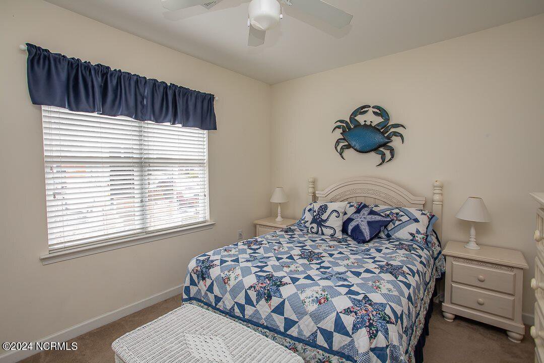
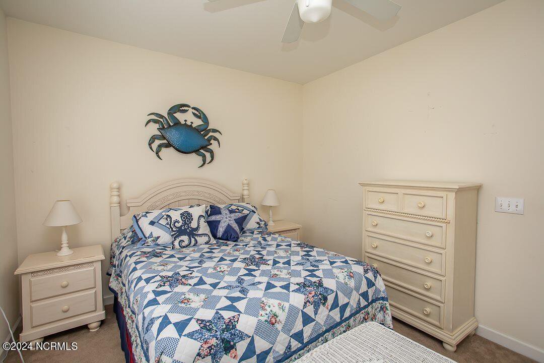
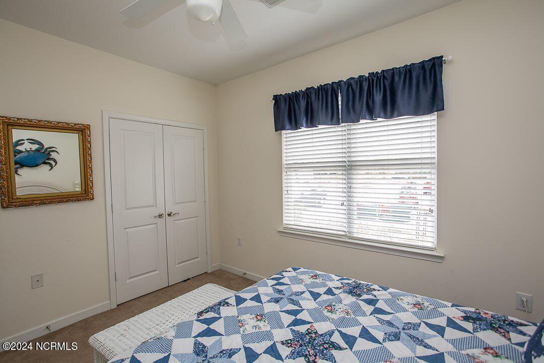




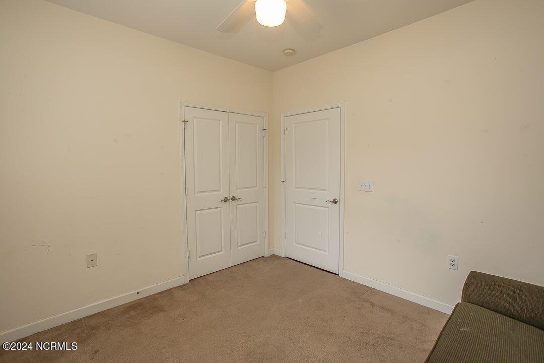

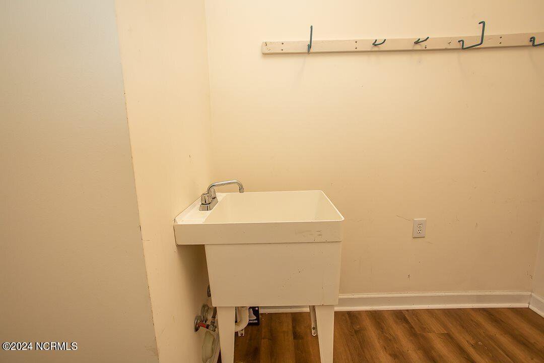
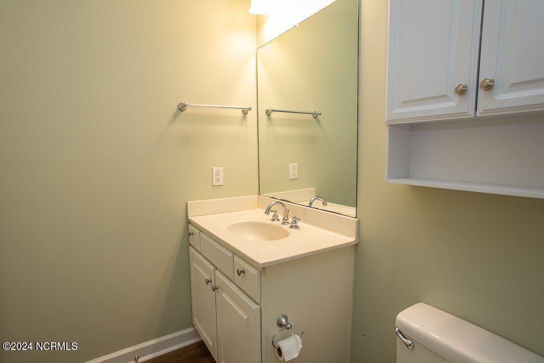
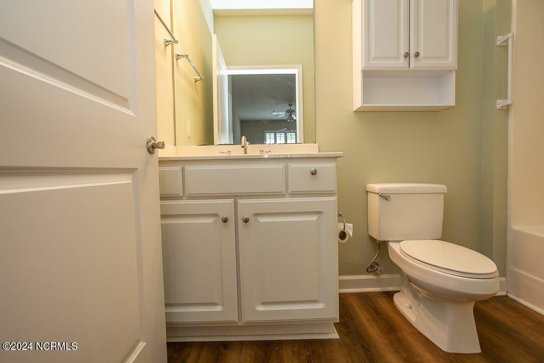
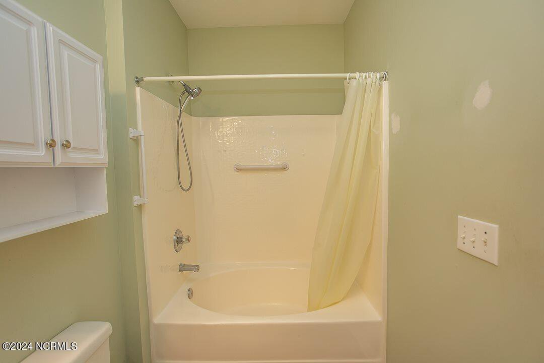
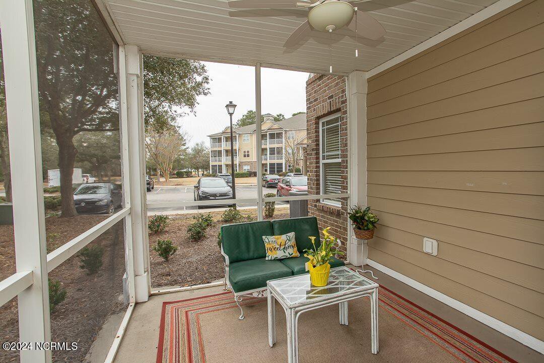


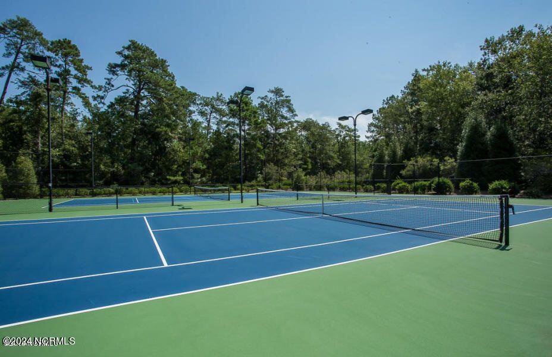


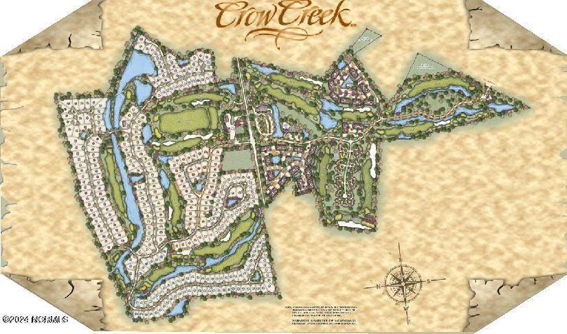
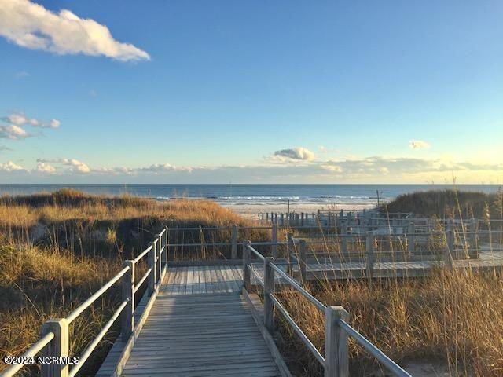







/u.realgeeks.media/brunswickcountyrealestatenc/Marvel_Logo_(Smallest).jpg)