9265 W Lake Road, Calabash, NC 28467
- $863,000
- 3
- BD
- 3
- BA
- 3,023
- SqFt
- List Price
- $863,000
- Status
- ACTIVE
- MLS#
- 100428301
- Days on Market
- 78
- Year Built
- 2019
- Levels
- One
- Bedrooms
- 3
- Bathrooms
- 3
- Half-baths
- 1
- Full-baths
- 2
- Living Area
- 3,023
- Acres
- 0.33
- Neighborhood
- Devaun Park
- Stipulations
- None
Property Description
Devaun Park, an award winning Charleston-style community nestled along the Calabash River and Intracoastal Waterway providing tree lined sidewalks adorned with majestic oak trees. The neighborhood charm extends to a serene riverfront providing trails along the Calabash River. Indulge in coastal living with this 3 bedroom plus flex room, currently utilized as a craft room and 2 1/2 bath. Gracefully situated on two lots, this offers the potential of expansion tailored to your vision and lifestyle. This elegant white oak timber frame home seamlessly blends craftsmanship with traditional southern architecture. A welcoming front porch invites relaxation, while the open floor plan showcases a spacious living area and effortlessly extends into a Carolina room offering natural light. The kitchen features maple cabinetry, leather finish granite, and bar height island. Immerse yourself in comfort with the functional designed master suite with his/her closets and a dual zone climate control for personalized comfort. This home features thoughtful upgrades such as foam in place insulation in attic, oversized garage equipped with mini split system for temperature control and tankless water heater. Timeless design and quality craftsmanship, this home captures the essence of southern living in a picturesque setting. Devaun Park provides a lifestyle enriched by great amenities creating a balance between community engagement and a private retreat with a touch of elegance and natural beauty.
Additional Information
- Taxes
- $2,736
- HOA (annual)
- $2,400
- Available Amenities
- Clubhouse, Community Pool, Maint - Comm Areas, Sidewalk, Street Lights
- Appliances
- Cooktop - Electric, Double Oven, Refrigerator, See Remarks
- Interior Features
- 1st Floor Master, 9Ft+ Ceilings, Ceiling Fan(s), Kitchen Island, Pantry, Walk-in Shower, Walk-In Closet
- Cooling
- Heat Pump, Zoned
- Heating
- Heat Pump, Zoned
- Water Heater
- Propane, Tankless
- Fireplaces
- 1
- Floors
- LVT/LVP
- Foundation
- Raised, Slab
- Roof
- Architectural Shingle
- Exterior Finish
- Fiber Cement
- Exterior Features
- Irrigation System, Waterfront Comm, Patio, Porch
- Utilities
- Municipal Sewer, Municipal Water
- Lot Water Features
- Waterfront Comm
- Elementary School
- Jessie Mae Monroe
- Middle School
- Shallotte
- High School
- West Brunswick
Mortgage Calculator
Listing courtesy of Carolina Gulf Coast Properties.

Copyright 2024 NCRMLS. All rights reserved. North Carolina Regional Multiple Listing Service, (NCRMLS), provides content displayed here (“provided content”) on an “as is” basis and makes no representations or warranties regarding the provided content, including, but not limited to those of non-infringement, timeliness, accuracy, or completeness. Individuals and companies using information presented are responsible for verification and validation of information they utilize and present to their customers and clients. NCRMLS will not be liable for any damage or loss resulting from use of the provided content or the products available through Portals, IDX, VOW, and/or Syndication. Recipients of this information shall not resell, redistribute, reproduce, modify, or otherwise copy any portion thereof without the expressed written consent of NCRMLS.
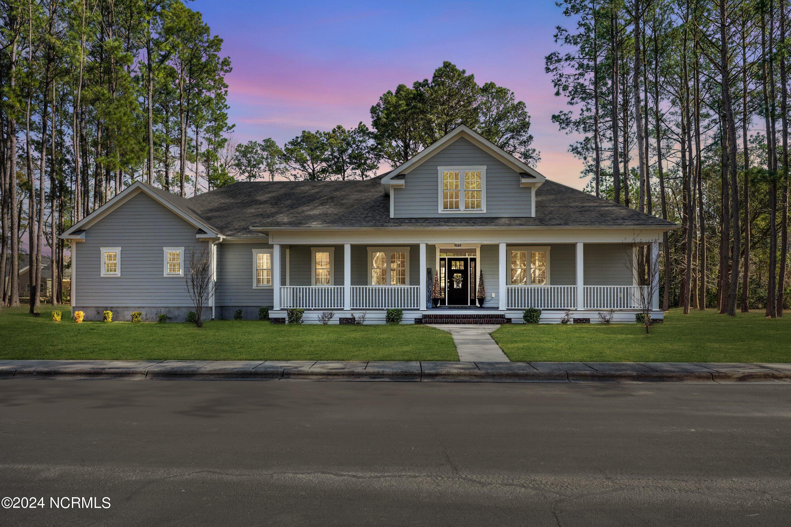
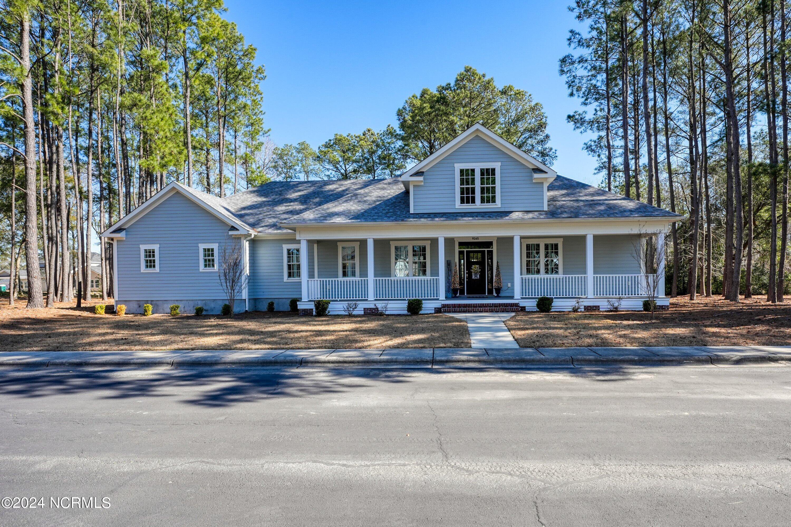
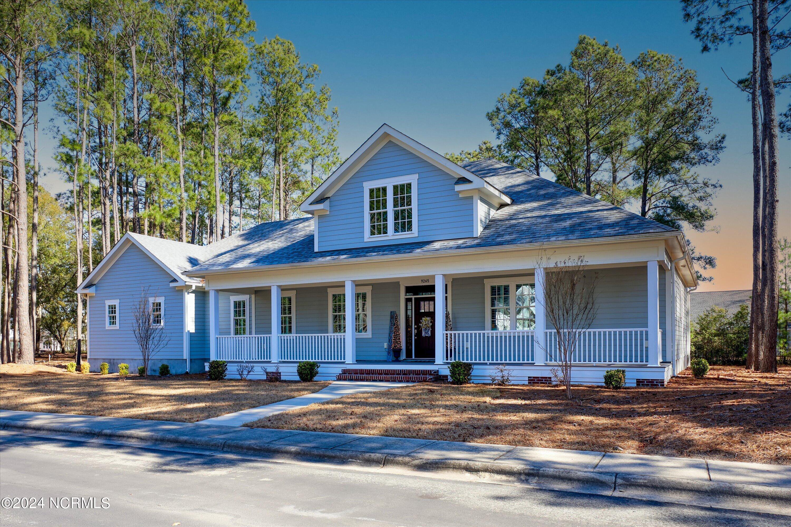













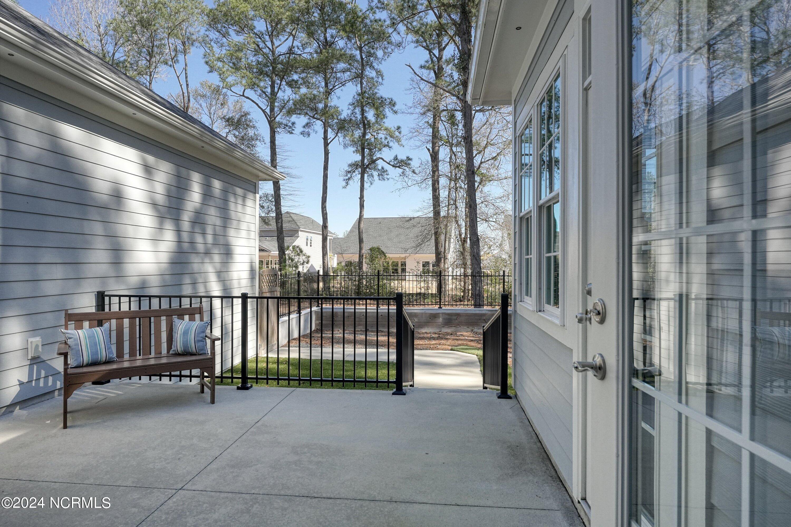











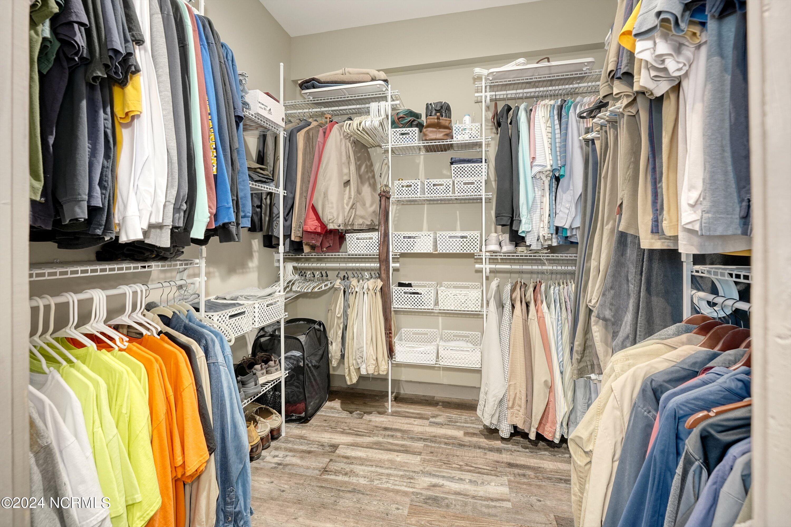







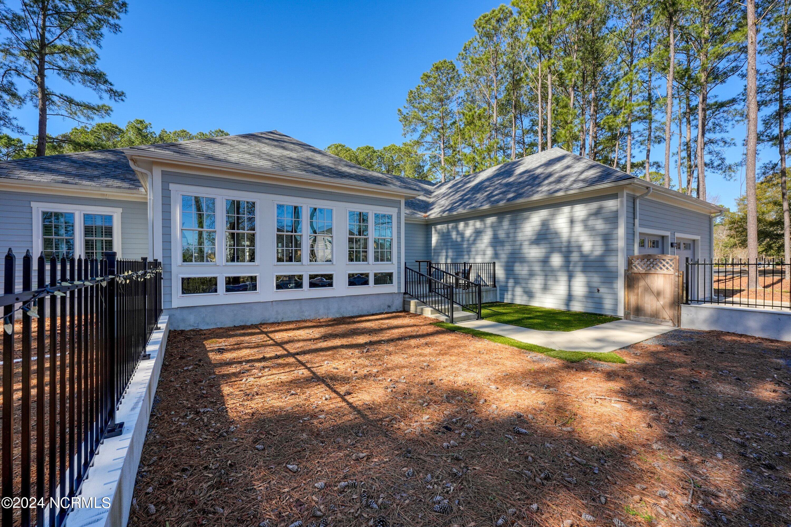





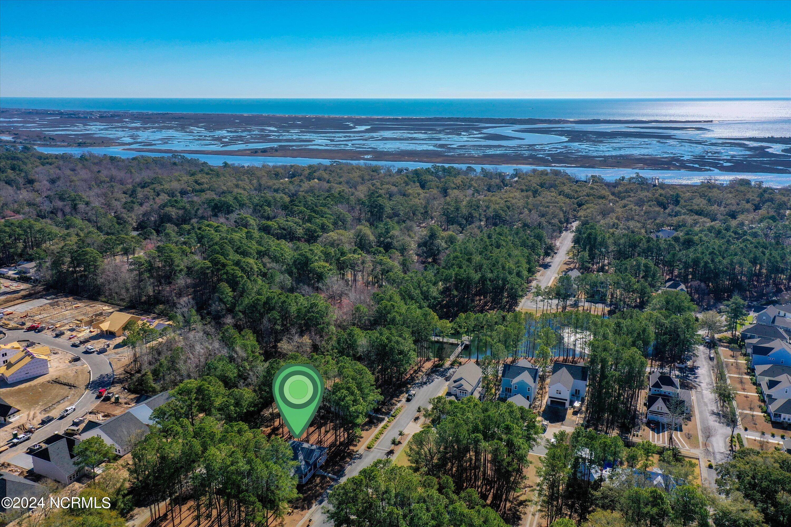


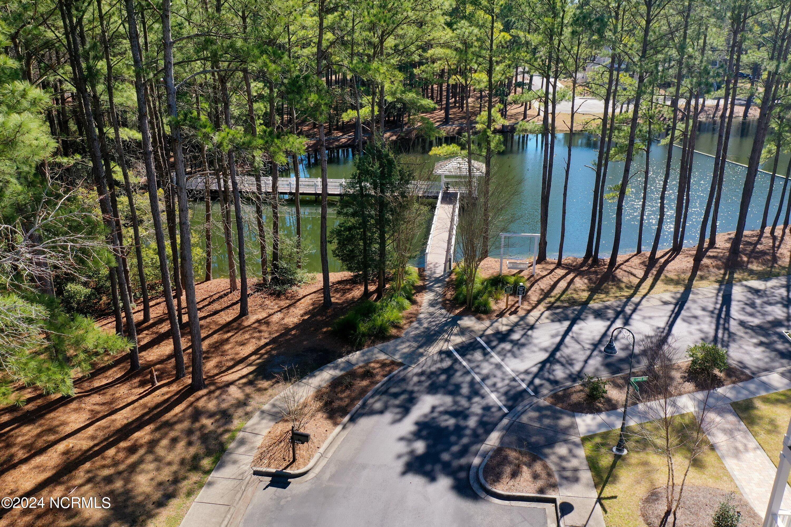
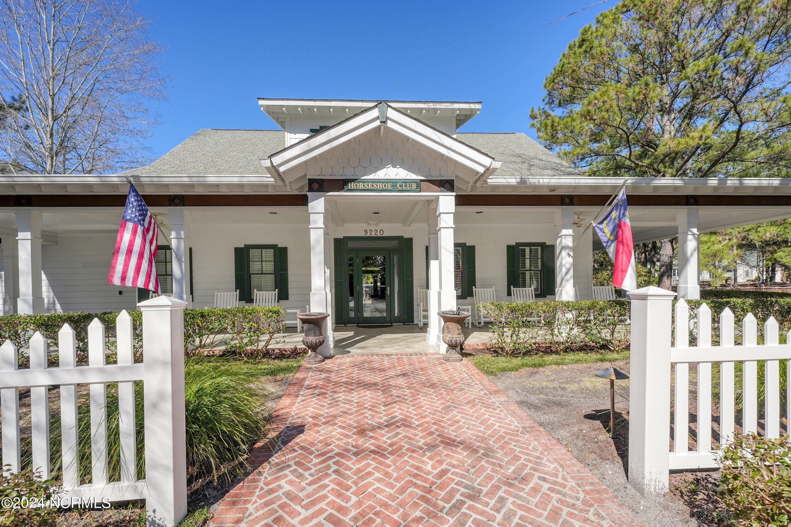


/u.realgeeks.media/brunswickcountyrealestatenc/Marvel_Logo_(Smallest).jpg)