3727 Curricle Court, Southport, NC 28461
- $979,000
- 3
- BD
- 4
- BA
- 3,997
- SqFt
- List Price
- $979,000
- Status
- ACTIVE
- MLS#
- 100426784
- Days on Market
- 86
- Year Built
- 2005
- Levels
- Two
- Bedrooms
- 3
- Bathrooms
- 4
- Half-baths
- 1
- Full-baths
- 3
- Living Area
- 3,997
- Acres
- 0.50
- Neighborhood
- St James
- Stipulations
- None
Property Description
New roof installed in 2019, encapsulated crawlspace with dehumidifier and economical and environmentally efficient geothermal HVAC are some of the features of this home. This custom-built home enjoys a secluded haven at the end of a cul-de-sac, surrounded by lush nature and a serene half-acre pond. With southern low country charm and traditional flair, this meticulously designed home offers 3 bedrooms, 3.5 bathrooms, and 3,997 square feet of spacious living across two stories. It's a sanctuary where the finer aspects of home and nature converge, inviting you to embrace peace and sophistication. Follow the extended driveway adorned with brick accents to the welcoming rocking chair front porch, featuring brick flooring and a wood-paneled ceiling, that joins a screened porch gracefully wrapped around the home, connecting you with the tranquil outdoors. Inside walnut flooring with custom decorative inlay, a two-story foyer leads to a distinguished home office with custom millwork. Further in, the impressive great room, bathed in natural light, boasts custom-built cabinetry flanking a gas fireplace. Atrium doors open to the serene backyard with an extensive deck for relaxation and entertaining, including a second-story rooftop level. Flowing seamlessly from the living room, the cozy breakfast nook offers picturesque views of the backyard, perfect for morning coffees and casual dining. This leads into the amazing kitchen, featuring cherry cabinets and contrasting hickory flooring, granite counters, and dual islands for cooking and gathering. Stainless steel appliances, skylights, and a walk-in pantry enhance functionality and warmth. Adjacent, the peaceful sunroom with a vaulted tongue-and-groove ceiling provides tranquil views of the pond, offering a serene spot for relaxation amidst nature. The main floor owner's suite offers sophisticated comfort, with plush carpeting, a lighted tray ceiling, and direct deck access for peaceful moments outdoors. Pocket doors reveal a spacious walk-in closet with customizable shelving. The luxurious en suite bathroom features dual sinks, a vanity area, a soaking tub under a chic chandelier, and a fully enclosed tiled walk-in shower with dual showerheads and a built-in bench, blending elegance and functionality in this tranquil retreat. The main floor is completed with an elegant formal dining room featuring custom wainscoting and a lighted tray ceiling, ideal for holiday gatherings. A tastefully appointed powder room enhances convenience for guests. Additionally, a practical laundry station with ample storage and direct garage access ensures functionality and style throughout the home. An elegant staircase with wainscoting ascends to a loft overlooking the foyer and living room, enhancing openness between levels. Two sizable guest bedrooms, each with a private bathroom, ensure guest comfort and privacy. Additionally, a versatile bonus room with a wet bar serves as a media/game room or guest quarters, combining functionality and elegance for entertainment and relaxation. The spacious garage includes a roomy bump out with built-in workbench. If you are searching for a well-built quality-built home in St. James Plantation you have found it!
Additional Information
- Taxes
- $3,587
- HOA (annual)
- $1,120
- Available Amenities
- Basketball Court, Beach Access, Clubhouse, Community Pool, Fitness Center, Gated, Golf Course, Indoor Pool, Maint - Comm Areas, Maint - Roads, Marina, Park, Pickleball, Picnic Area, Playground, Restaurant, Security, Sidewalk, Street Lights, Tennis Court(s)
- Appliances
- Bar Refrigerator, Cooktop - Electric, Dishwasher, Double Oven, Dryer, Humidifier/Dehumidifier, Microwave - Built-In, Refrigerator, Washer
- Interior Features
- 1st Floor Master, 9Ft+ Ceilings, Bookcases, Ceiling - Trey, Ceiling - Vaulted, Ceiling Fan(s), Kitchen Island, Pantry, Walk-in Shower, Walk-In Closet, Wet Bar
- Cooling
- See Remarks
- Heating
- Other-See Remarks
- Water Heater
- Electric
- Fireplaces
- 1
- Floors
- Carpet, Tile, Wood
- Foundation
- Crawl Space
- Roof
- Shingle
- Exterior Finish
- Composition
- Exterior Features
- Irrigation System, Security Lighting, Balcony, Covered, Deck, Porch, Cul-de-Sac Lot
- Lot Information
- Cul-de-Sac Lot
- Waterfront
- Yes
- Utilities
- Municipal Sewer, Municipal Water
- Lot Water Features
- None
- Elementary School
- Virginia Williamson
- Middle School
- South Brunswick
- High School
- South Brunswick
Mortgage Calculator
Listing courtesy of Discover Nc Homes.

Copyright 2024 NCRMLS. All rights reserved. North Carolina Regional Multiple Listing Service, (NCRMLS), provides content displayed here (“provided content”) on an “as is” basis and makes no representations or warranties regarding the provided content, including, but not limited to those of non-infringement, timeliness, accuracy, or completeness. Individuals and companies using information presented are responsible for verification and validation of information they utilize and present to their customers and clients. NCRMLS will not be liable for any damage or loss resulting from use of the provided content or the products available through Portals, IDX, VOW, and/or Syndication. Recipients of this information shall not resell, redistribute, reproduce, modify, or otherwise copy any portion thereof without the expressed written consent of NCRMLS.

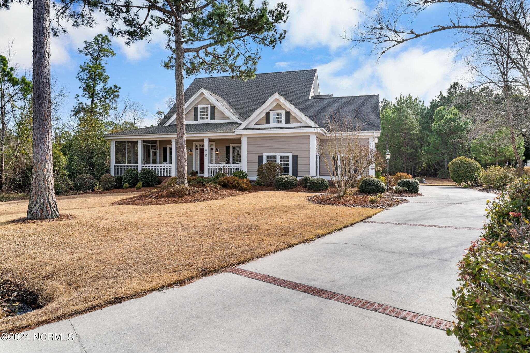







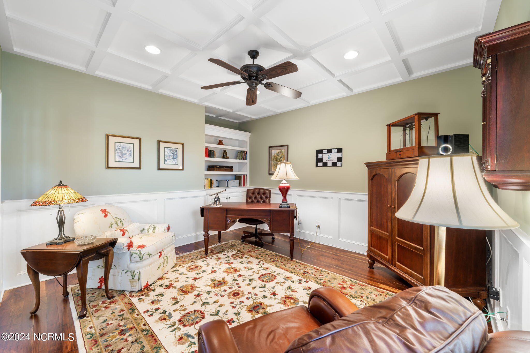
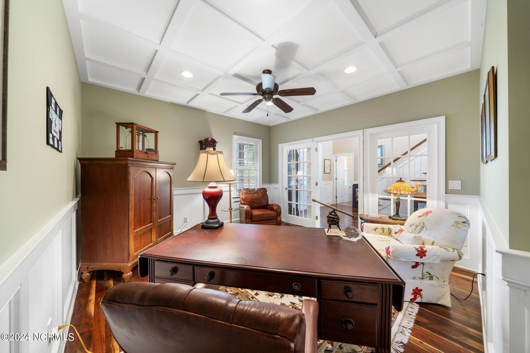


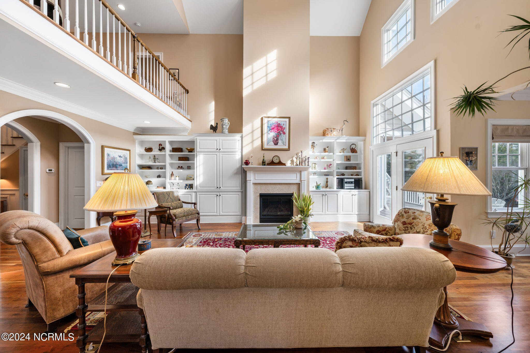



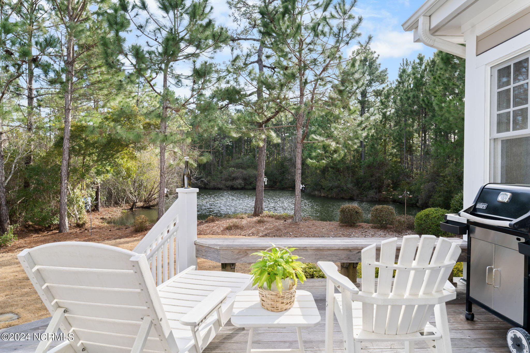
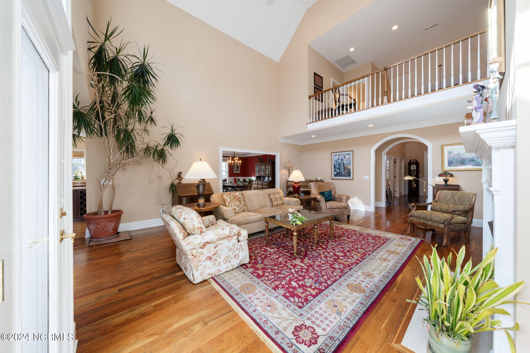





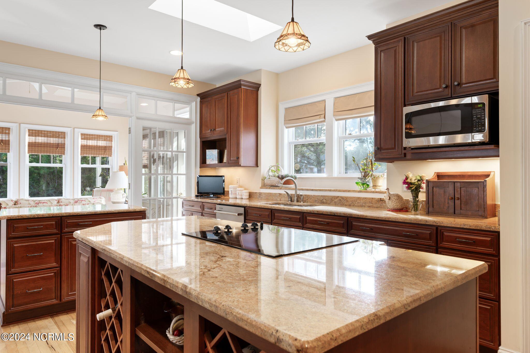








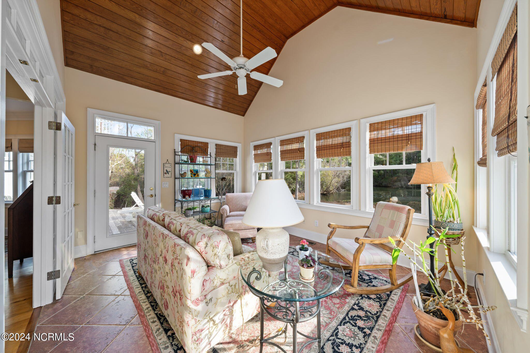


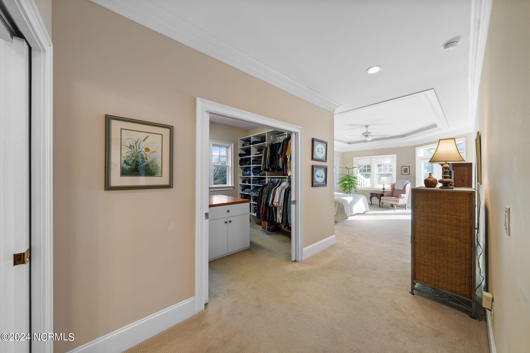









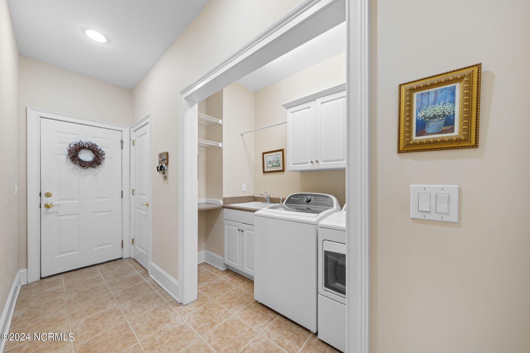



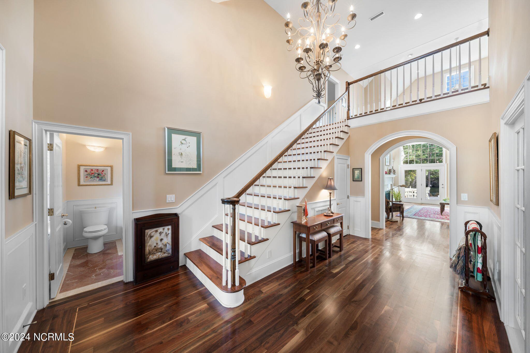

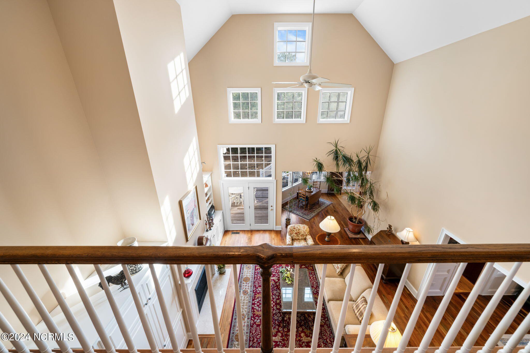


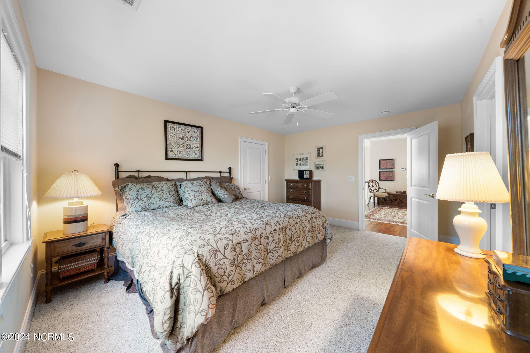
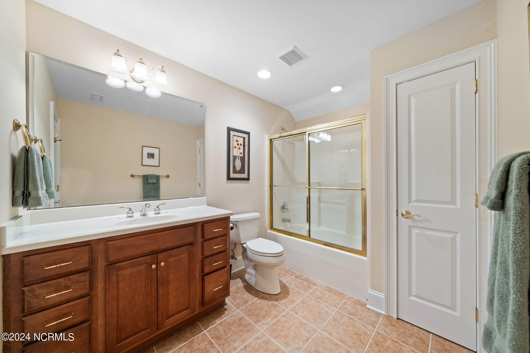

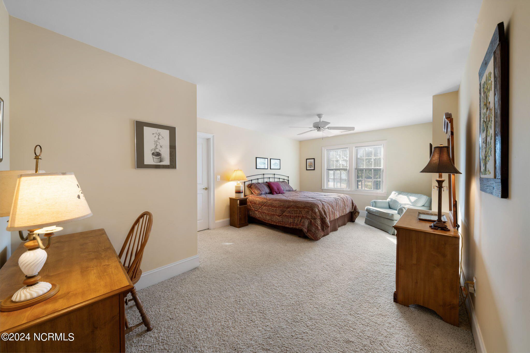














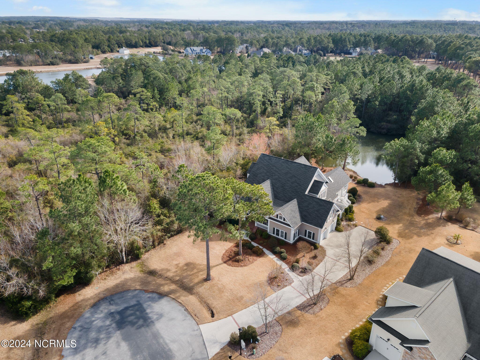


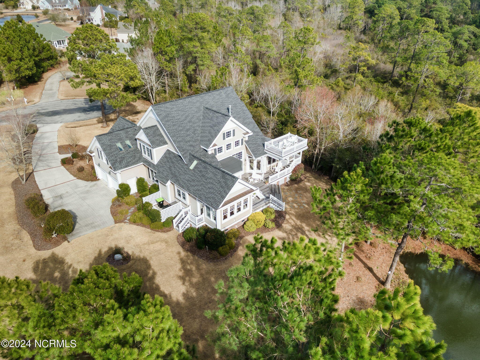









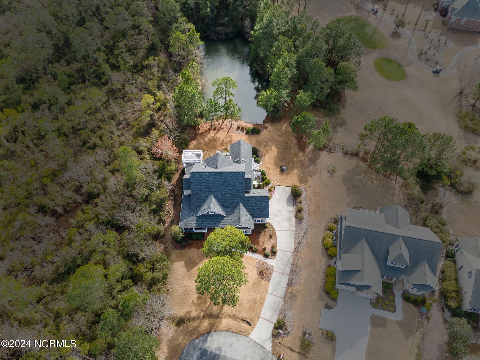
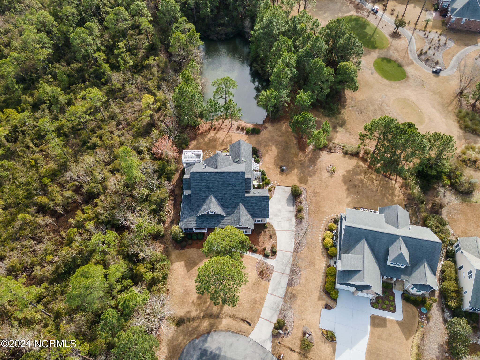





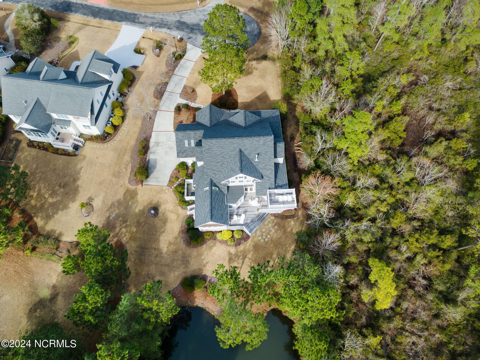












/u.realgeeks.media/brunswickcountyrealestatenc/Marvel_Logo_(Smallest).jpg)