2781 Cedar Crest Drive, Southport, NC 28461
- $769,000
- 5
- BD
- 3
- BA
- 3,462
- SqFt
- List Price
- $769,000
- Status
- ACTIVE
- MLS#
- 100426773
- Price Change
- ▼ $30,000 1712603805
- Days on Market
- 88
- Year Built
- 2007
- Levels
- Two
- Bedrooms
- 5
- Bathrooms
- 3
- Half-baths
- 1
- Full-baths
- 2
- Living Area
- 3,462
- Acres
- 0.32
- Neighborhood
- St James
- Stipulations
- None
Property Description
Experience what true Southern living is in this beautifully maintained home. A wide foyer with dark stained wood floors welcomes you into the home.The large study/office with built-in desks is located to the left and next door is a spacious powder room with a large vanity for your guests. To the right you will enter the formal dining room with Ionic columns, trey ceiling, and double built-in cabinets with stone tops. The open-concept living room - kitchen is perfect for entertaining. Wood cabinets, stone countertops, tile backsplash, gas cooktop, wall oven and stainless steel refrigerator make this a great cook's kitchen. An elevated bar top is great for casual dining as well as the bar/breakfast area with beverage fridge and lighted, glass front cabinetry. The family room is bright and sunny with a wall of windows. It also features a gas fireplace and built-in bookcases. The owners' suite is located behind the living area and features a bay window, ceiling fan, ensuite bath with separate water closet, walk-in shower, spacious walk-in closet, linen closet and two large vanities. Upstairs you will find a deb that overlooks the living room, 4 additional bedrooms with lots of closets, full bath with tiled shower and floors. There are also 2 walk-in accesses to the floored attic space for storing all your family's gear. The property also features a large 4-season room with access to the oversized deck, a two-car garage and a full size laundry room. There is also a handicapped ramp in the garage for easy access to the main level.
Additional Information
- Taxes
- $2,523
- HOA (annual)
- $1,120
- Available Amenities
- Beach Access, Club Membership, Clubhouse, Comm Garden, Community Pool, Dog Park, Exercise Course, Fitness Center, Gated, Golf Course, Indoor Pool, Jogging Path, Maint - Comm Areas, Maint - Grounds, Maint - Roads, Management, Marina, Park, Pickleball, Picnic Area, Restaurant, Security, Sidewalk, Street Lights, Tennis Court(s), Trail(s)
- Interior Features
- 1st Floor Master, 9Ft+ Ceilings, Blinds/Shades, Bookcases, Ceiling - Trey, Ceiling - Vaulted, Ceiling Fan(s), Foyer, Gas Logs, Pantry, Smoke Detectors, Walk-in Shower, Walk-In Closet
- Cooling
- Central, Heat Pump, Zoned
- Heating
- Fireplace Insert, Fireplace(s), Heat Pump
- Water Heater
- Electric
- Fireplaces
- 1
- Foundation
- Block, Brick/Mortar
- Roof
- Architectural Shingle
- Exterior Finish
- Block, Brick, Fiber Cement
- Exterior Features
- Covered, Deck, Enclosed, Porch
- Utilities
- Municipal Sewer, Municipal Water
- Elementary School
- Virginia Williamson
- Middle School
- South Brunswick
- High School
- South Brunswick
Mortgage Calculator
Listing courtesy of St James Properties Llc, Marina Office.

Copyright 2024 NCRMLS. All rights reserved. North Carolina Regional Multiple Listing Service, (NCRMLS), provides content displayed here (“provided content”) on an “as is” basis and makes no representations or warranties regarding the provided content, including, but not limited to those of non-infringement, timeliness, accuracy, or completeness. Individuals and companies using information presented are responsible for verification and validation of information they utilize and present to their customers and clients. NCRMLS will not be liable for any damage or loss resulting from use of the provided content or the products available through Portals, IDX, VOW, and/or Syndication. Recipients of this information shall not resell, redistribute, reproduce, modify, or otherwise copy any portion thereof without the expressed written consent of NCRMLS.











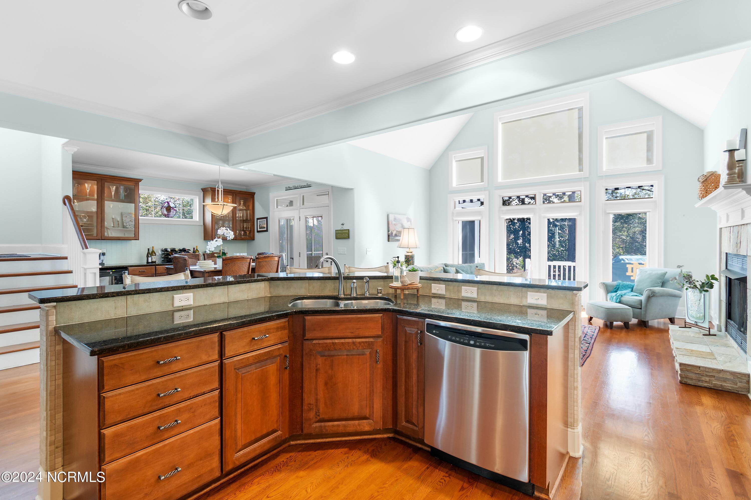

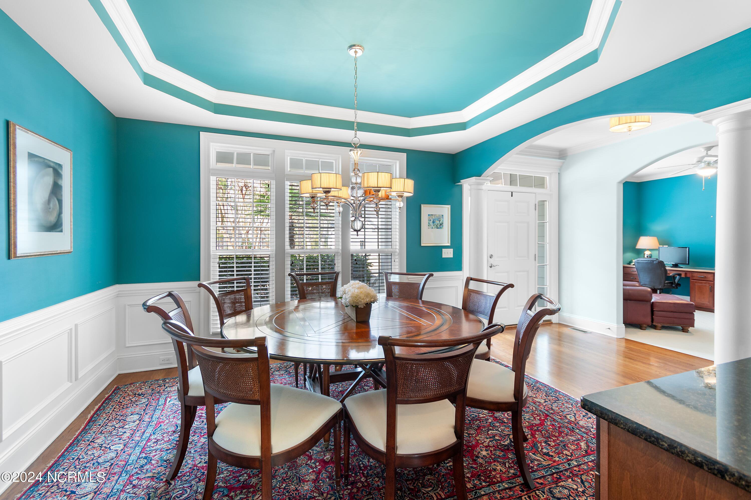


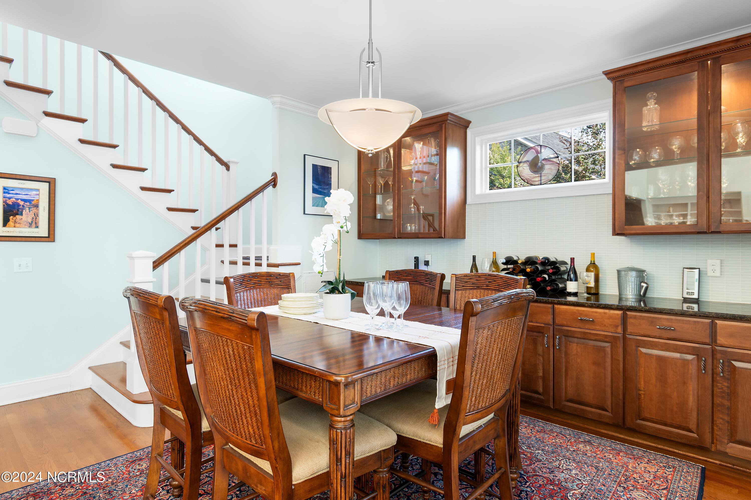


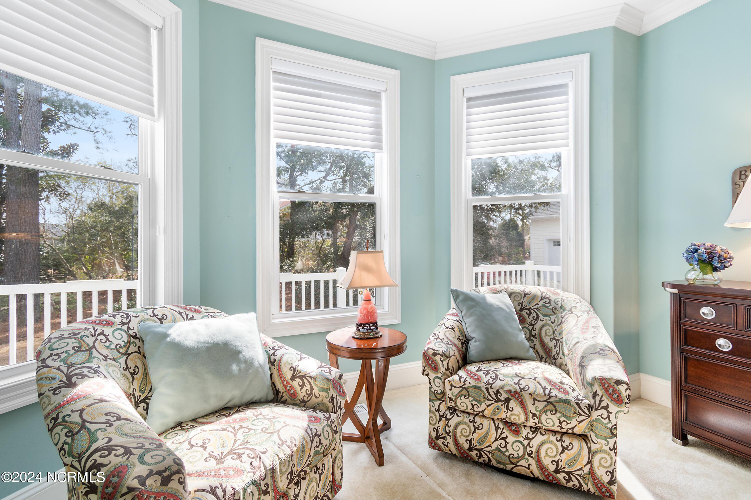





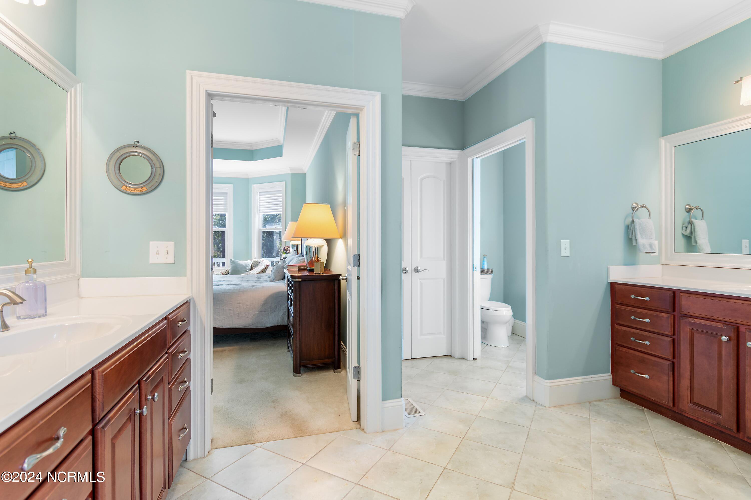


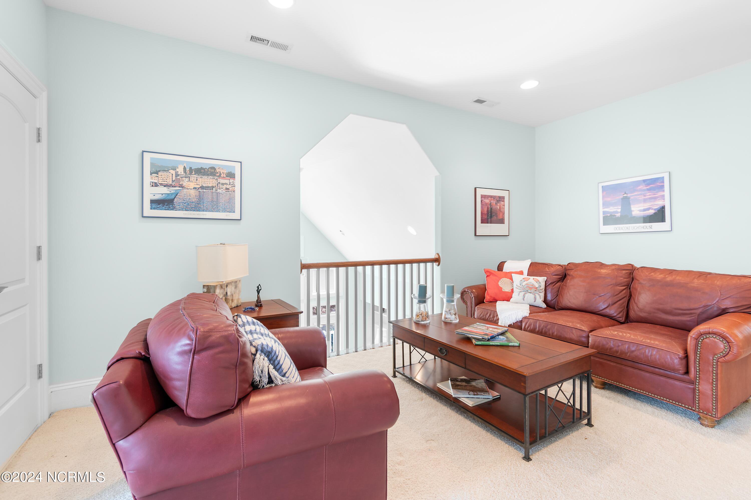









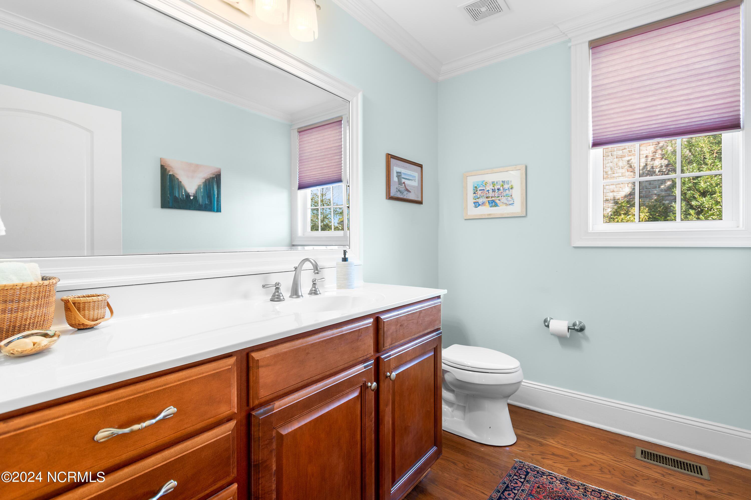
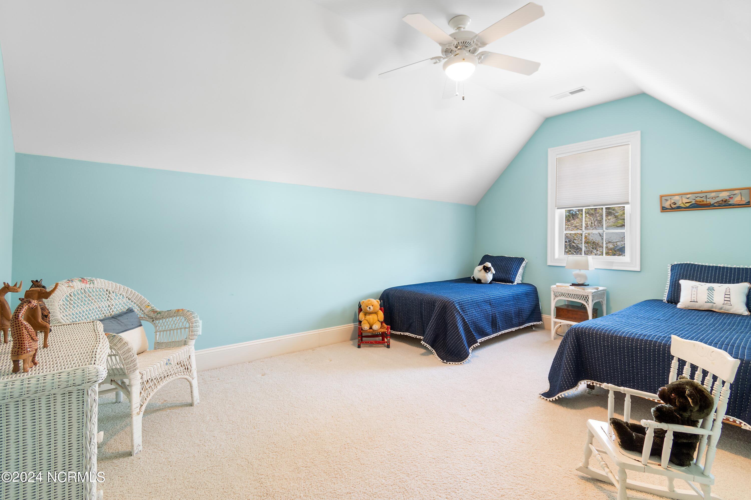

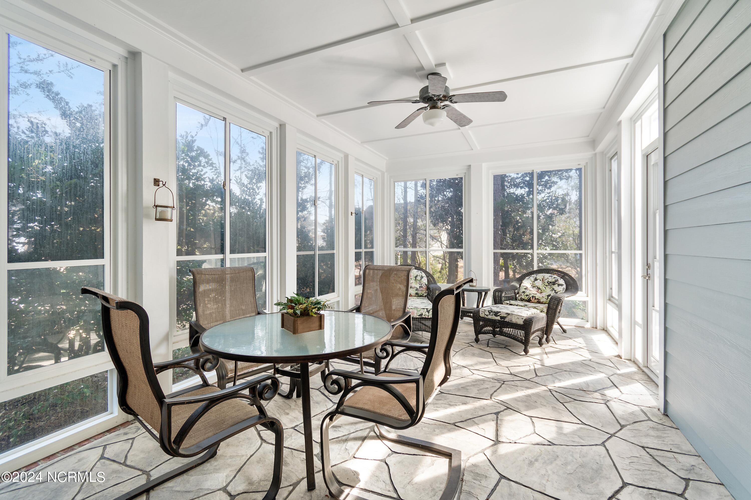



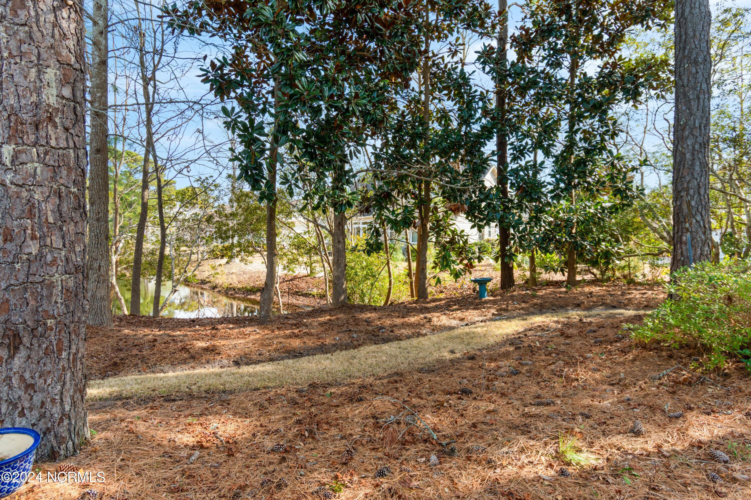










/u.realgeeks.media/brunswickcountyrealestatenc/Marvel_Logo_(Smallest).jpg)