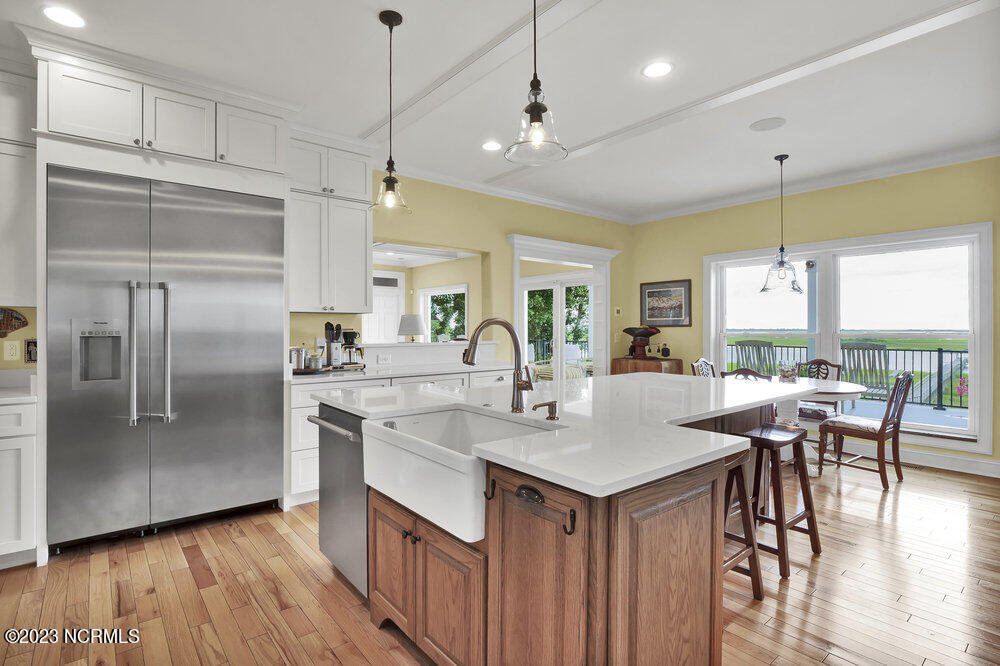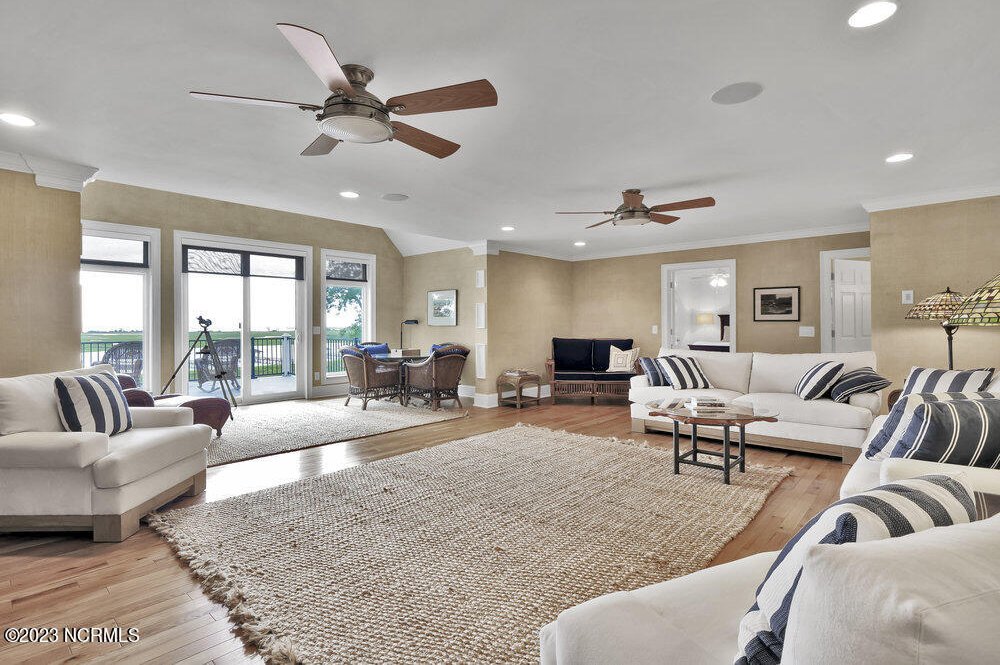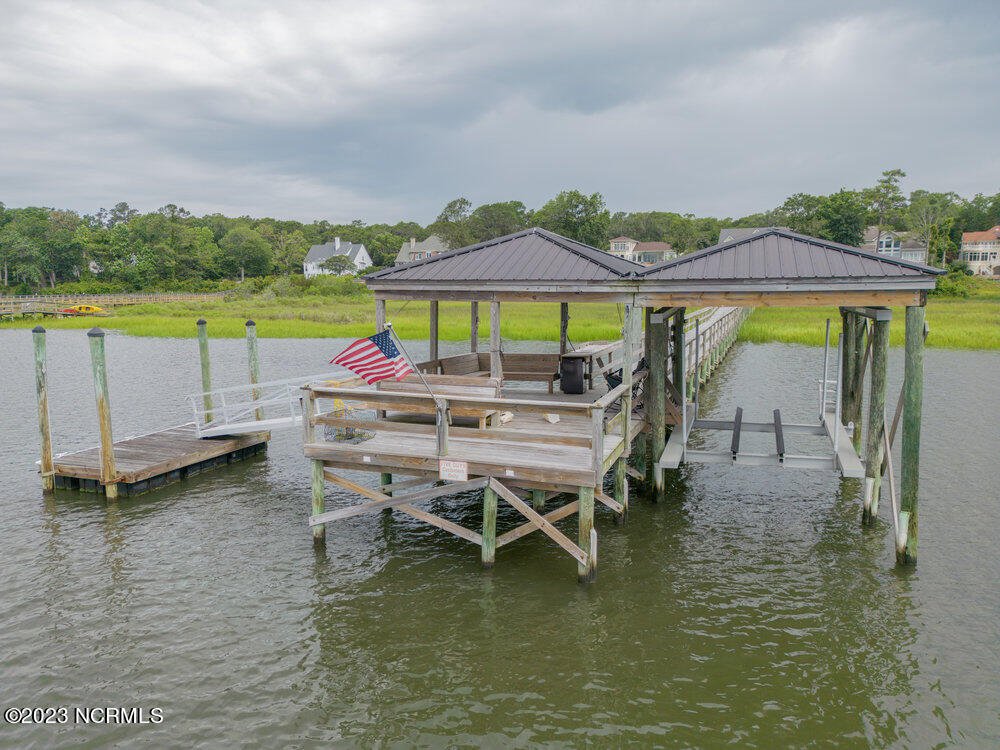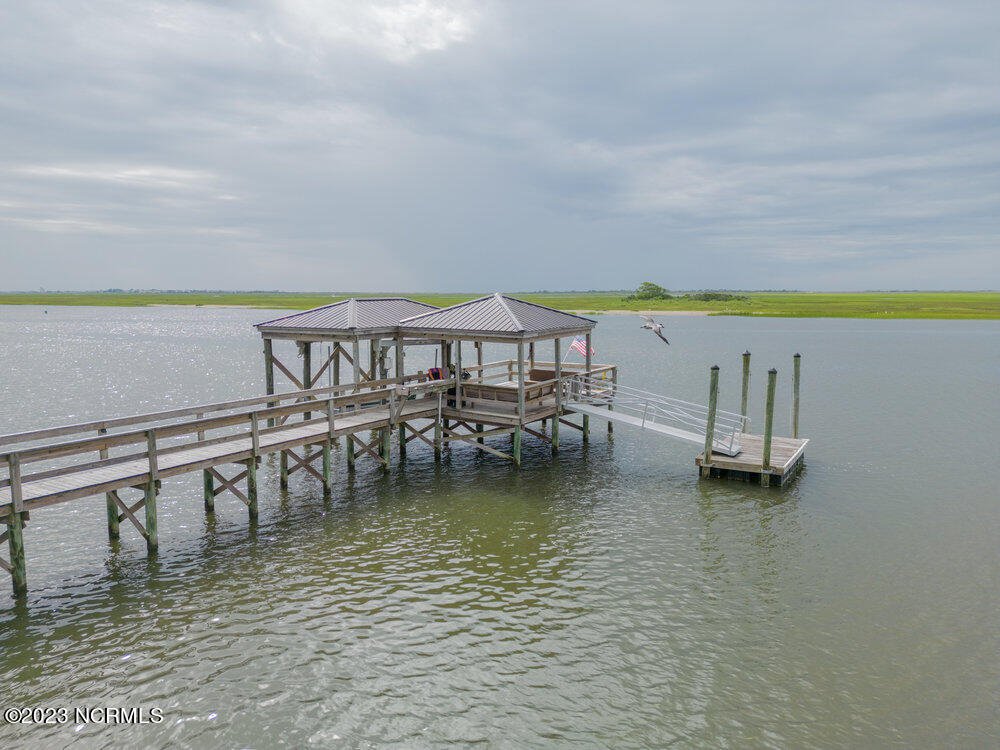1324 Harbour Watch Sw, Calabash, NC 28467
- $3,499,000
- 4
- BD
- 5
- BA
- 6,158
- SqFt
- List Price
- $3,499,000
- Status
- ACTIVE
- MLS#
- 100425281
- Days on Market
- 95
- Year Built
- 2011
- Levels
- 3 Story or More
- Bedrooms
- 4
- Bathrooms
- 5
- Full-baths
- 5
- Living Area
- 6,158
- Acres
- 0.63
- Neighborhood
- Ocean Harbour Estates
- Stipulations
- None
Property Description
This luxurious waterfront custom home is situated on the best waterfront site in N.C. The elevated property offers amazing panoramic views of the ICW, marsh & ocean. Because of the elevation, high above the water, flood insurance is not required! The home was constructed with steel beams & columns & many of the exterior walls are Superior concrete walls. All of the windows & doors (including garage doors) are hurricane rated. No expense was spared during construction & you will immediately realize that as soon as you pull into the paver lined driveway. The landscaping is perfect manicured & adding to the curb appeal is the stack stone accents & Metroshake metal roof. As you enter the home, you are instantly captivated by the views. The wall of windows spanning the back of the house bring in an abundance of light. The living room has coffered ceilings & a fireplace flanked by bookcases. The kitchen was recently updated & features quartz countertops, Thermador appliances & an amazing custom walk-in pantry. There is barstool seating at the huge island as well as a breakfast area adjacent to the kitchen. For the more formal settings, there is a dining room with huge windows overlooking the water. The primary bedroom is on the main level & features 2 walk in closets, the bath has 2 vanities & a beautiful frameless tile shower along with an air tub. There is 1 guest bedroom on the main level, that could also make for a nice office. Upstairs you will find a big living room with a fireplace & custom mantle. There is a balcony off this room, perfect for sunbathing or enjoying the sunsets in the evening. There are 2 large guest rooms with 2 full baths & a bonus room. There are multiple conditioned storage closets plus a big attic. There is a 3-car garage, an elevator, a saltwater pool, a dock with 10,000 pound lift & massive basement. See info sheet for list of features, upgrades & everything that this home offers!
Additional Information
- Taxes
- $6,842
- HOA (annual)
- $1,138
- Available Amenities
- Maint - Comm Areas, Maint - Roads
- Interior Features
- 9Ft+ Ceilings, Bookcases, Ceiling Fan(s), Elevator, Gas Logs, Kitchen Island, Pantry, Solid Surface, Walk-In Closet, Whole-Home Generator
- Cooling
- Central
- Heating
- Heat Pump
- Water Heater
- Tankless
- Fireplaces
- 2
- Foundation
- See Remarks, Slab
- Roof
- Metal
- Exterior Finish
- Fiber Cement, See Remarks, Stone
- Exterior Features
- Boat Dock, Boat Lift, Bulkhead, Deeded Water Access, Deeded Waterfront, Pier, Balcony, Covered, Patio
- Waterfront
- Yes
- Utilities
- Municipal Water, Septic On Site
- Lot Water Features
- Boat Dock, Boat Lift, Bulkhead, Deeded Water Access, Deeded Waterfront, Pier
- Elementary School
- Jessie Mae Monroe
- Middle School
- Shallotte
- High School
- West Brunswick
Mortgage Calculator
Listing courtesy of The Saltwater Agency.

Copyright 2024 NCRMLS. All rights reserved. North Carolina Regional Multiple Listing Service, (NCRMLS), provides content displayed here (“provided content”) on an “as is” basis and makes no representations or warranties regarding the provided content, including, but not limited to those of non-infringement, timeliness, accuracy, or completeness. Individuals and companies using information presented are responsible for verification and validation of information they utilize and present to their customers and clients. NCRMLS will not be liable for any damage or loss resulting from use of the provided content or the products available through Portals, IDX, VOW, and/or Syndication. Recipients of this information shall not resell, redistribute, reproduce, modify, or otherwise copy any portion thereof without the expressed written consent of NCRMLS.























































































/u.realgeeks.media/brunswickcountyrealestatenc/Marvel_Logo_(Smallest).jpg)