3027 Aston Lane, Southport, NC 28461
- $935,000
- 3
- BD
- 3
- BA
- 2,683
- SqFt
- List Price
- $935,000
- Status
- ACTIVE
- MLS#
- 100424713
- Price Change
- ▼ $14,999 1713138232
- Days on Market
- 94
- Year Built
- 2020
- Levels
- Two
- Bedrooms
- 3
- Bathrooms
- 3
- Full-baths
- 3
- Living Area
- 2,683
- Acres
- 0.65
- Neighborhood
- St James
- Stipulations
- Entered as Sale Only
Property Description
Nestled on one of the larger lots in the Reserve, 3027 Aston is a distinctive custom home boasting a unique style of sophistication and elegance with tall ceilings, expansive interior spaces, three bedrooms, and three full baths. Step into the formal dining room where a sparkling chandelier hangs overhead before moving into the family room where a coffered ceiling and cozy fireplace makes it the ideal setting for entertainment. The chef's kitchen is a culinary delight with stainless steel appliances and quartz countertops. On the main level, you'll find the primary bedroom complete with custom closet and spa-like primary bath with tiled shower. Also on this level you'll find another bedroom and full bath as well as a home-office space with a closet and additional shelving. As you move to the upper level, you'll find the third bedroom with full bath and another living area with a wet bar and beverage cooler! The walk-in attic provides ample storage space, including a portion with subflooring for seasonal or extra storage needs. For outdoor enthusiasts, the options are plentiful - unwind on the spacious screened porch or fire up the propane grill and enjoy an outdoor dining experience on the open deck. The property also provides a generously sized garage with plenty of space for benches, cabinets, and storage options. With a lot spanning 0.65 acres, the rear yard is a haven for those creative and outdoor projects. Conveniently located a short distance from the Reserve Clubhouse and Golf Course, the Seaside Gate, tennis courts, fitness center, and the main gate. 3027 Aston offers the utmost in convenience and amenities. Seize your opportunity to view this gorgeous home nestled in St. James today!
Additional Information
- Taxes
- $3,051
- HOA (annual)
- $1,120
- Available Amenities
- Beach Access, Boat Dock, Boat Slip - Not Assigned, Club Membership, Clubhouse, Community Pool, Dog Park, Exercise Course, Fitness Center, Gated, Golf Course, Indoor Pool, Jogging Path, Maint - Comm Areas, Maint - Grounds, Maint - Roads, Management, Marina, Park, Pickleball, Picnic Area, Playground, Restaurant, RV Parking, RV/Boat Storage, Sauna, Security, Sidewalk, Street Lights, Tennis Court(s), Trash
- Appliances
- Bar Refrigerator, Cooktop - Electric, Dishwasher, Disposal, Double Oven, Ice Maker, Range, Refrigerator, Stove/Oven - Electric, Vent Hood
- Interior Features
- 1st Floor Master, 9Ft+ Ceilings, Blinds/Shades, Ceiling - Trey, Ceiling Fan(s), Foyer, Gas Logs, Pantry, Smoke Detectors, Solid Surface, Walk-in Shower, Walk-In Closet, Wet Bar
- Cooling
- Central, Heat Pump, Zoned
- Heating
- Fireplace(s), Forced Air, Heat Pump, Hot Water
- Water Heater
- Electric
- Fireplaces
- 1
- Floors
- Carpet, LVT/LVP, Tile
- Foundation
- Crawl Space, Raised
- Roof
- Architectural Shingle
- Exterior Finish
- Brick, Fiber Cement
- Exterior Features
- Gas Grill, Irrigation System, Thermal Windows, Covered, Deck, Open, Porch, Screened, Level, Wooded
- Lot Information
- Level, Wooded
- Utilities
- Municipal Sewer, Municipal Water, Municipal Water Available
- Lot Water Features
- None
- Elementary School
- Virginia Williamson
- Middle School
- South Brunswick
- High School
- South Brunswick
Mortgage Calculator
Listing courtesy of Margaret Rudd Assoc/Sp.

Copyright 2024 NCRMLS. All rights reserved. North Carolina Regional Multiple Listing Service, (NCRMLS), provides content displayed here (“provided content”) on an “as is” basis and makes no representations or warranties regarding the provided content, including, but not limited to those of non-infringement, timeliness, accuracy, or completeness. Individuals and companies using information presented are responsible for verification and validation of information they utilize and present to their customers and clients. NCRMLS will not be liable for any damage or loss resulting from use of the provided content or the products available through Portals, IDX, VOW, and/or Syndication. Recipients of this information shall not resell, redistribute, reproduce, modify, or otherwise copy any portion thereof without the expressed written consent of NCRMLS.
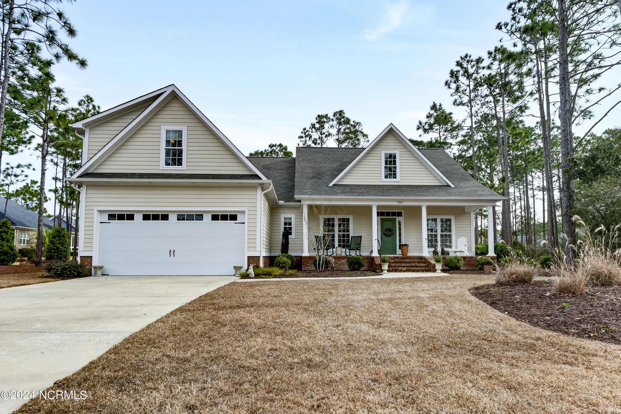







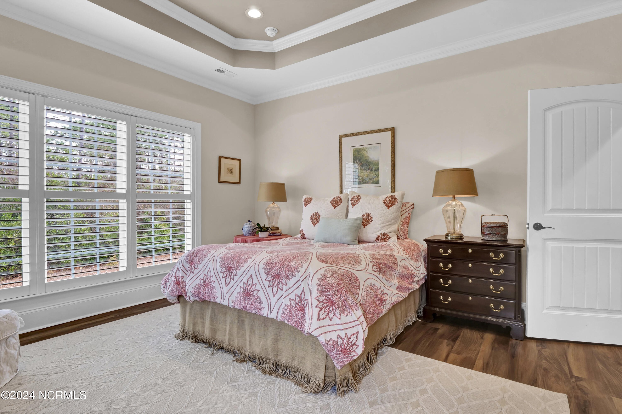
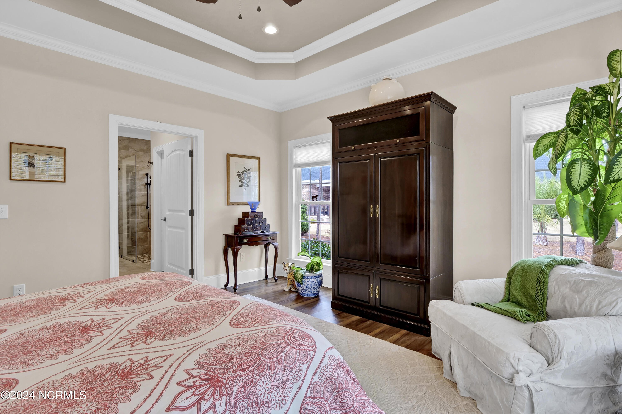

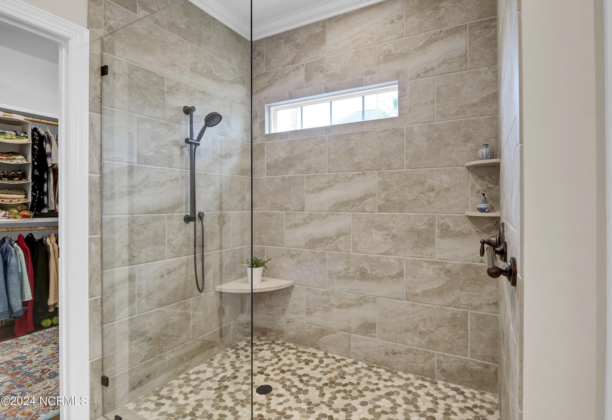


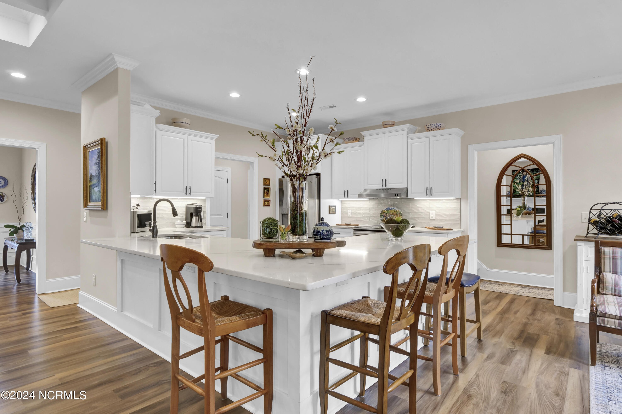



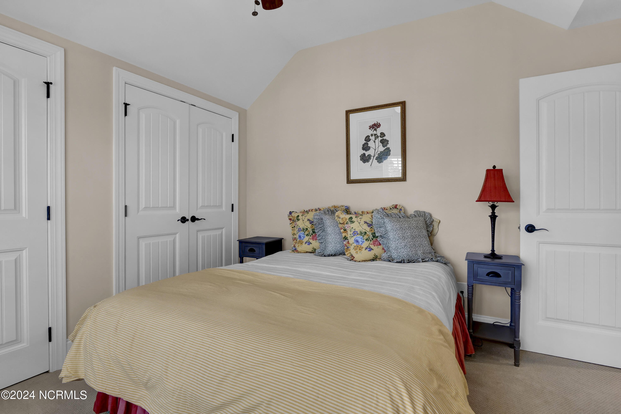





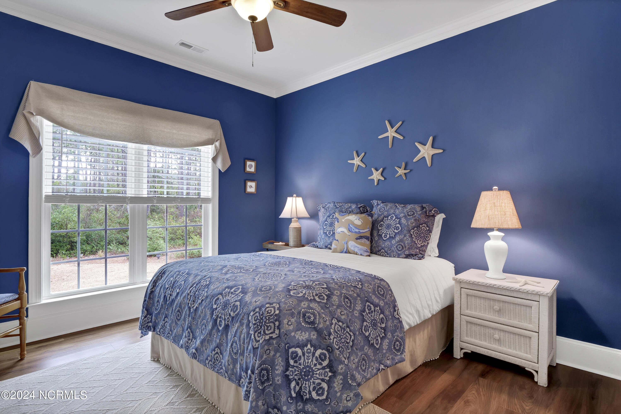


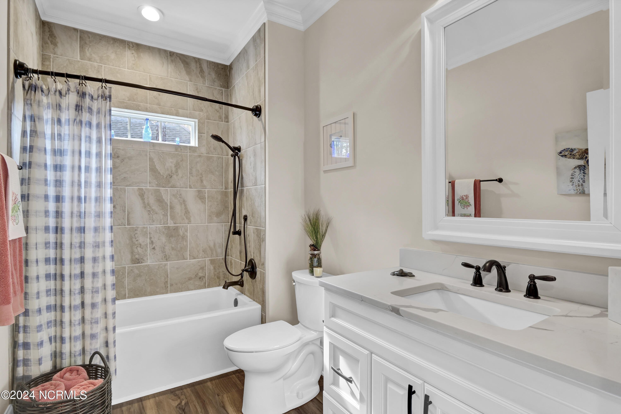





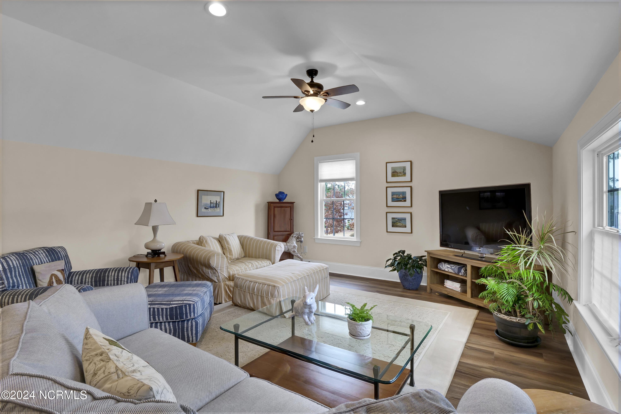









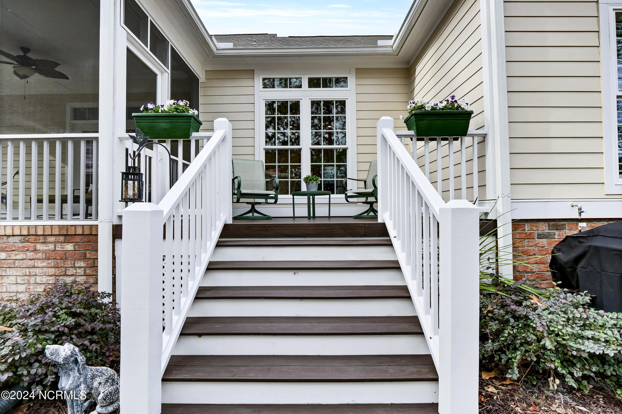







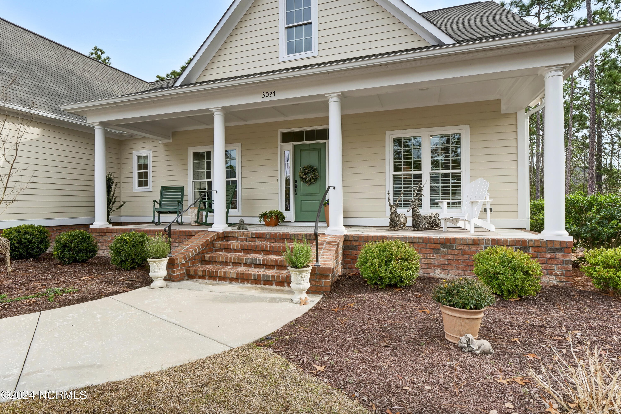

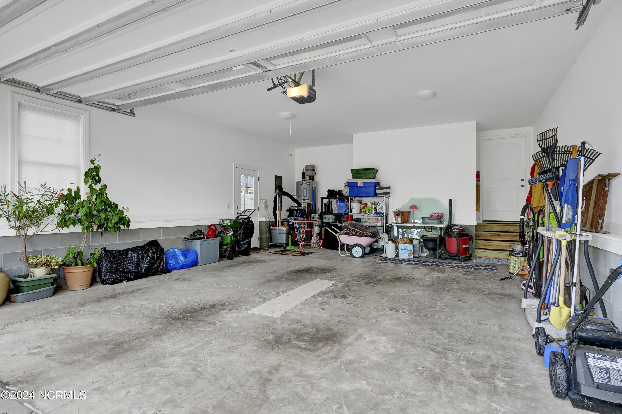
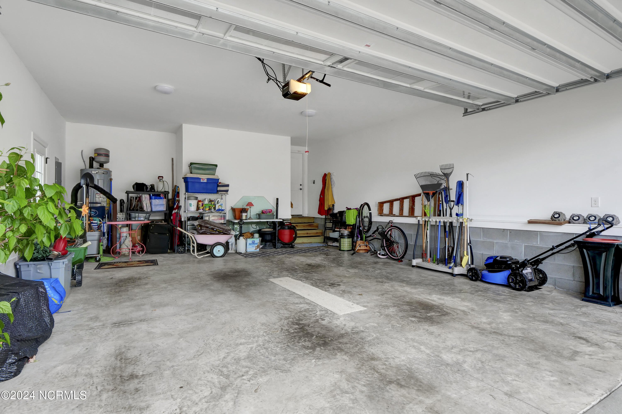
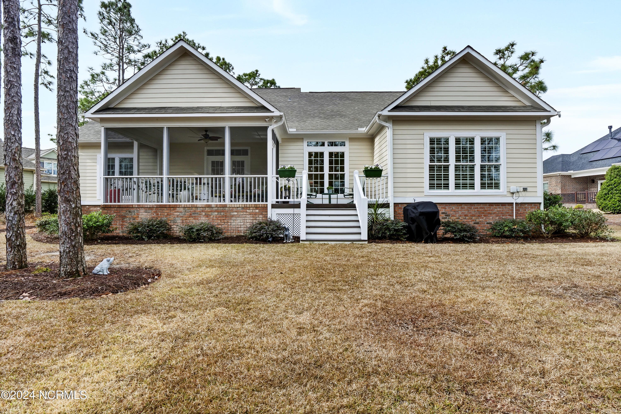
/u.realgeeks.media/brunswickcountyrealestatenc/Marvel_Logo_(Smallest).jpg)